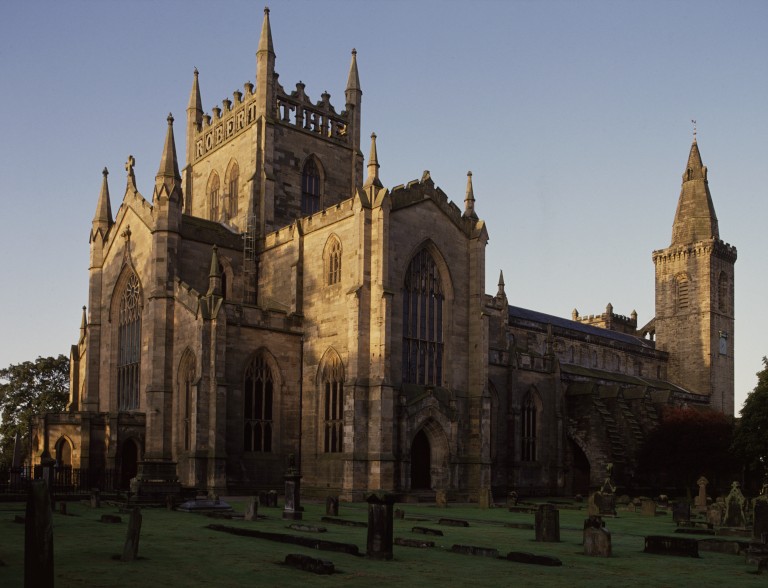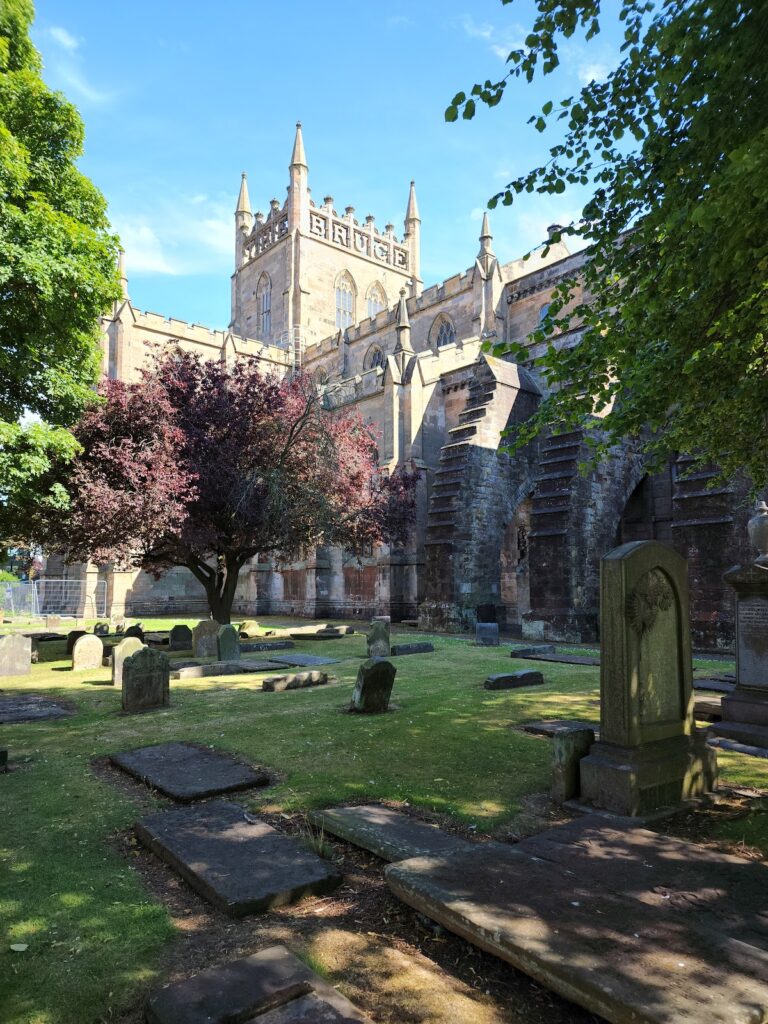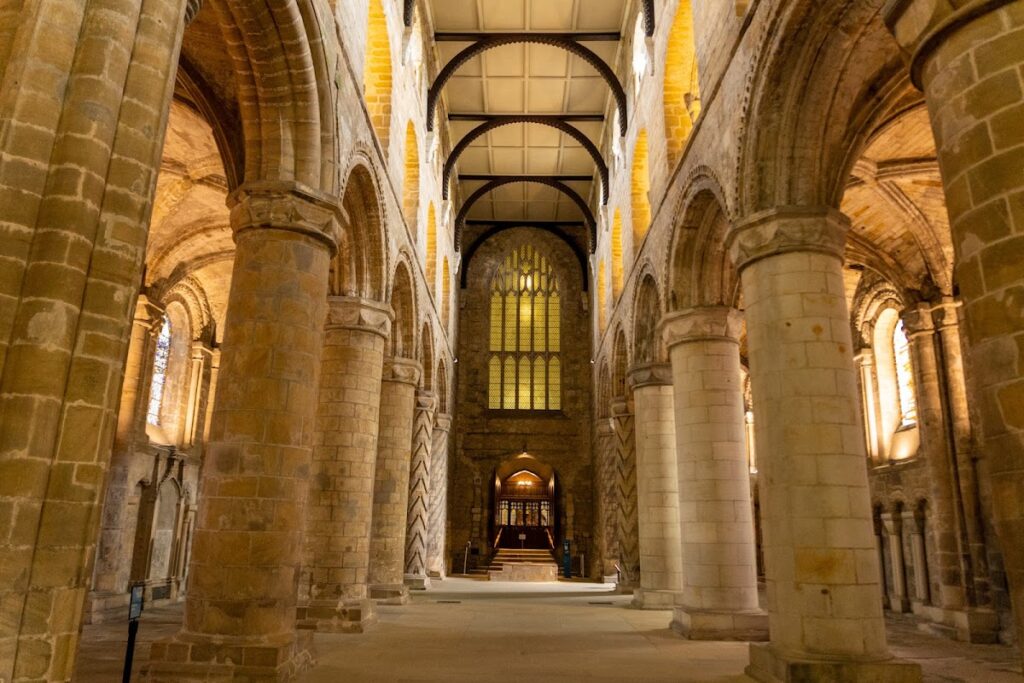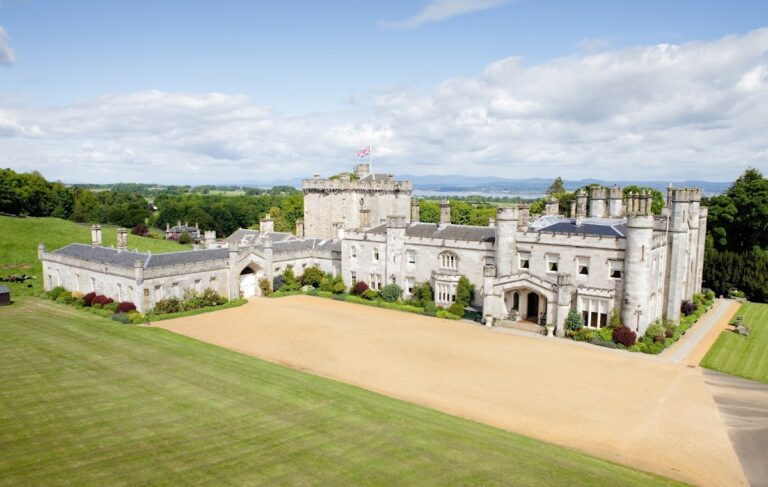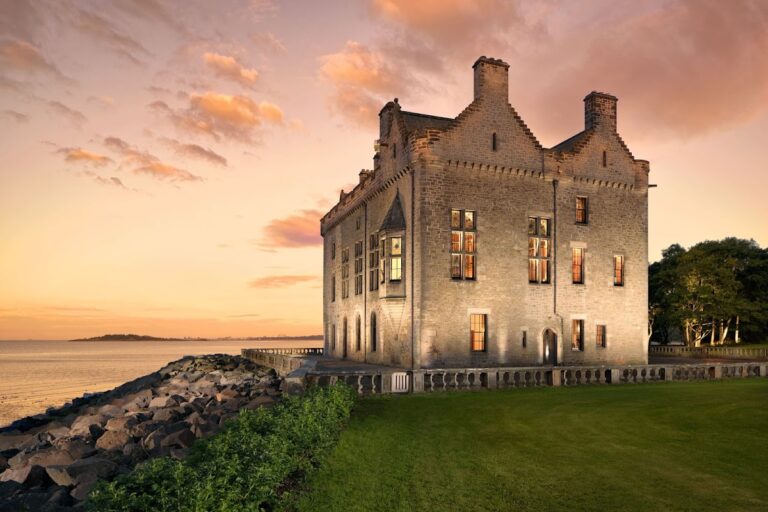Dunfermline Palace: A Historic Royal Residence in Scotland
Visitor Information
Google Rating: 4.7
Popularity: Medium
Google Maps: View on Google Maps
Official Website: www.historicenvironment.scot
Country: United Kingdom
Civilization: Unclassified
Remains: Military
History
Dunfermline Palace is located in Dunfermline, Scotland, and was originally developed by medieval Scottish rulers. Its origins trace back to the 11th century when the area gained royal significance as Malcolm III established Dunfermline as his capital. At this time, the principal royal seat was Malcolm’s Tower, situated slightly west of where the later palace would stand, demonstrating the early association of the site with Scottish royalty.
The site began as the guest house of Dunfermline Abbey, a religious institution of considerable importance. This monastic connection continued to influence the palace’s development. By the 14th century, the abbey’s guest house served as a royal residence, evidenced by notable births such as those of David II and James I within its walls. Around the year 1500, James IV undertook substantial remodeling, transforming the monastic guest accommodation into a more formal palace suited to the needs of the crown. During the early 1500s, James IV and his queen, Margaret Tudor, frequently used the palace as a residence, reflecting its status as a favorite royal dwelling.
The palace continued to serve Scottish monarchs in the 16th century. James V and his queen, Mary of Guise, made use of the palace, while Mary, Queen of Scots, visited in 1562, engaging in political discussions including talks about meeting Queen Elizabeth I of England. In 1589, a significant event occurred when James VI presented the palace as a wedding gift to Anne of Denmark. She enhanced the palace’s facilities and bore three of her children there: Elizabeth in 1596, Charles (the future Charles I) in 1600, and Robert in 1602. Among her contributions was a new building known as the “Queen’s House,” constructed in 1600. This cruciform (cross-shaped) structure featured a distinctive vaulted passageway, called a pend, passing through its cellar level.
With the Union of the Crowns in 1603, the Scottish royal court moved to London, which greatly reduced the palace’s role as a royal residence. Nonetheless, the palace remained somewhat active as a childhood home for Prince Charles under guardianship until 1604. Charles I made a brief visit in 1633 for his Scottish coronation, and Charles II was the last monarch to occupy the palace in 1650, shortly before the Battle of Pitreavie.
Following this period, the palace fell into disuse after the Cromwellian occupation. By the early 18th century, it was no longer roofed, and the “Queen’s House” was eventually demolished in the late 18th century. Throughout its history, while formal excavations are not specifically recorded, various historical documents and artistic representations have chronicled the palace’s architectural evolution and state of preservation over time.
Remains
Dunfermline Palace sits between Dunfermline Abbey and a deep gorge to the south, occupying a strategic position closely linked to the monastic complex. Its connection with the abbey’s residential buildings was maintained by a gatehouse built above a pend, a covered passage that also functioned as one of the town’s medieval gates, sometimes called a yett. The initial palace structure began as an early 14th-century guest house belonging to the abbey, originally constructed with two stories and storage rooms beneath.
The significant remodeling by James IV around 1500 established much of the palace’s later form. Notably, in 1590, William Schaw prepared the building for Anne of Denmark by reconstructing the western section almost entirely and installing large rectangular windows on the first-floor level, increasing natural light and elegance. Anne of Denmark added the “Queen’s House” in 1600, a tall building with a cross-shaped plan. Its basement featured a pend, or driveway, running through it, serving as a grand entrance replacing a previous gateway. Though the Queen’s House was demolished in 1797, records indicate a Latin inscription once commemorated this improvement.
Surviving portions of the palace include the kitchen areas and cellars, along with a large south wall that offers ample views over the Firth of Forth beyond the gorge. This wall’s prominent position highlights the palace’s commanding setting. Among the decorative stonework that remains is a carved panel depicting the Annunciation, showing the Archangel Gabriel and the Virgin Mary. This fragment originally formed part of a window and is now preserved and displayed in the palace museum.
The palace grounds also featured recreational facilities such as a tennis court, located within the former abbey cloister area, positioned between the monastic refectory and the tower. Historical illustrations depict the palace with battlements and stair towers topped by conical roofs, suggesting both defensive features and stylistic flourishes consistent with Renaissance architectural trends.
In the early 17th century, royal possessions remained at the palace, including ten tapestries recorded in 1616, likely installed during Prince Charles’s residence. The wider complex included houses for senior officials managing Anne of Denmark’s estates, situated near the west front of the abbey. While details of the building materials are sparse, some sources mention timber for royal lodgings purchased in the early 15th century and repairs to the palace’s lead roofing carried out by a palace plumber, indicating a combination of stone masonry with wood and lead elements typical of grand Renaissance buildings.
