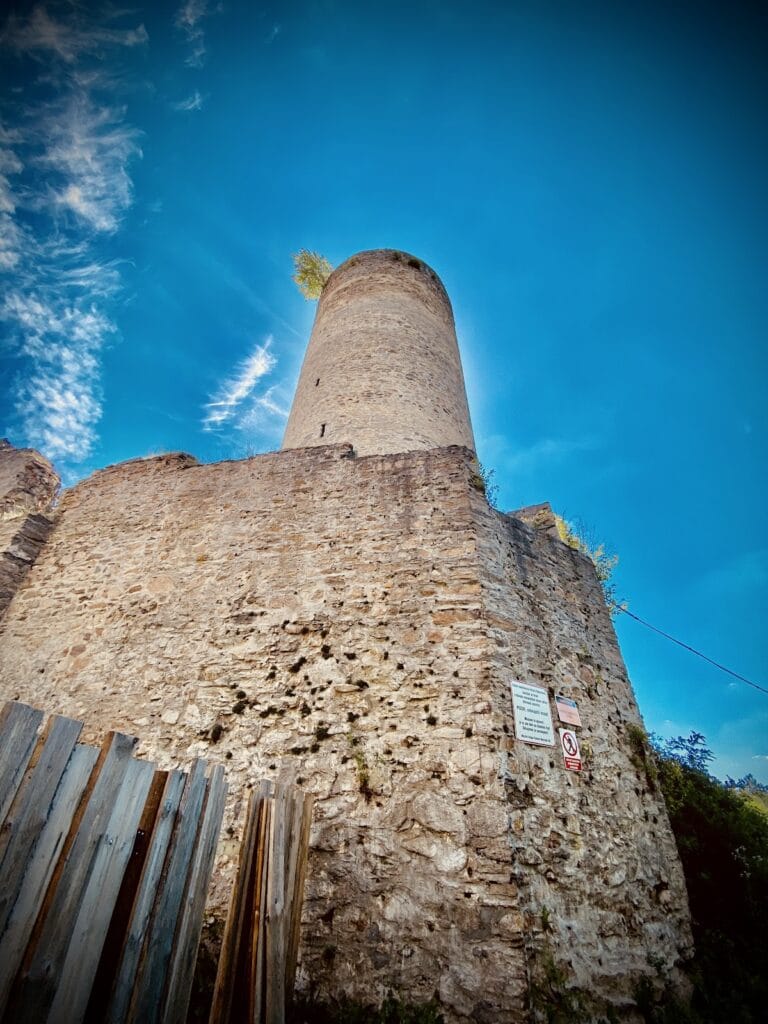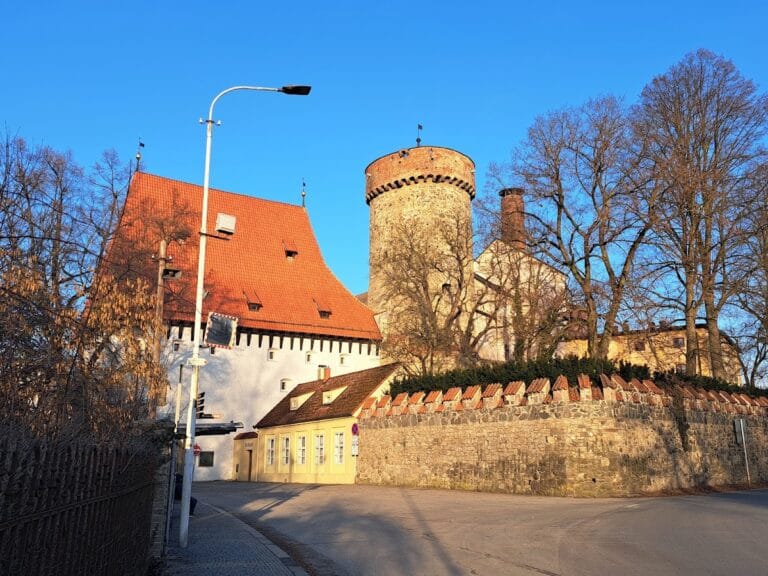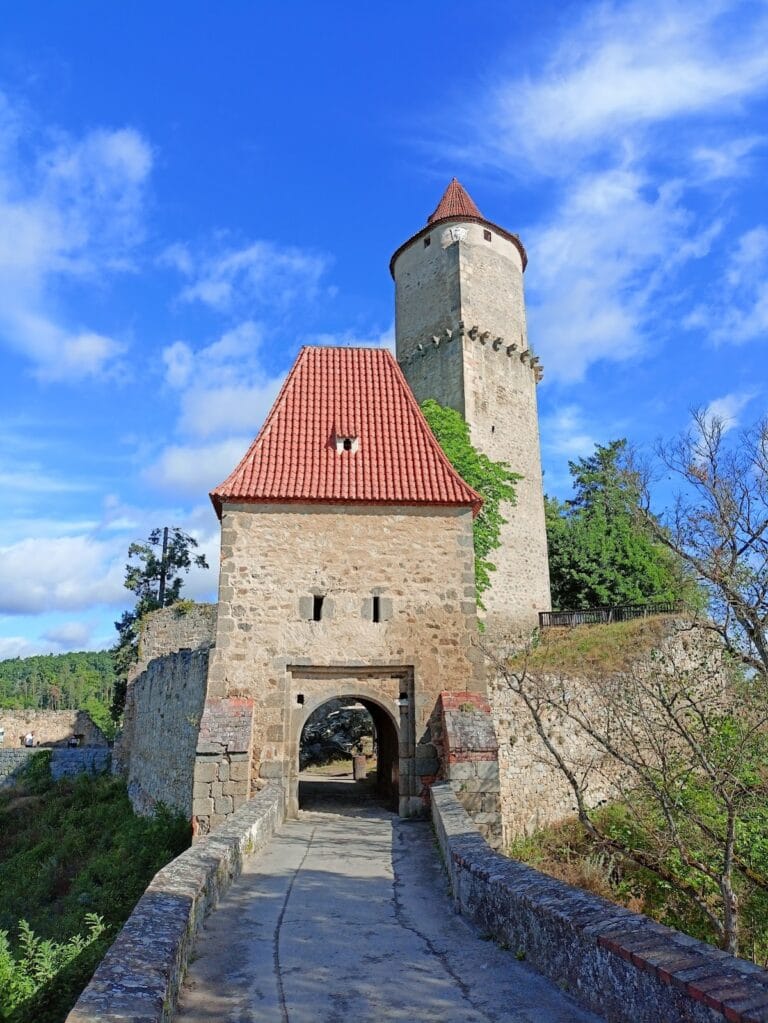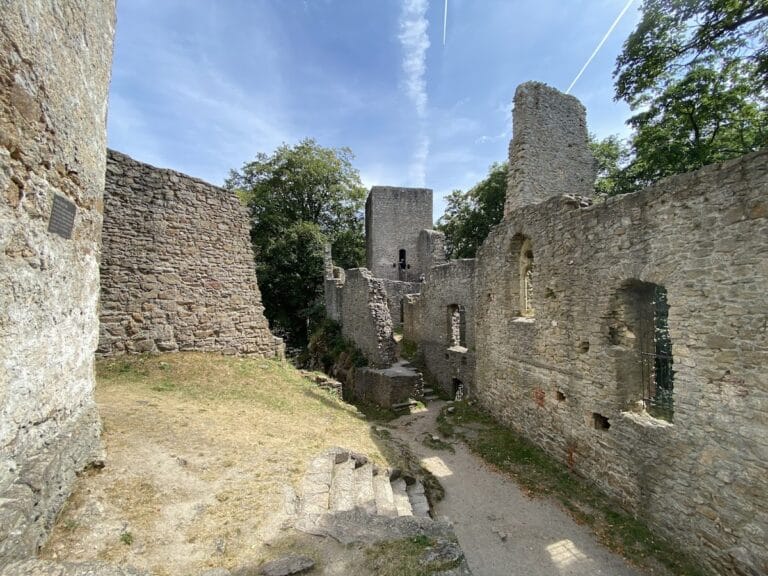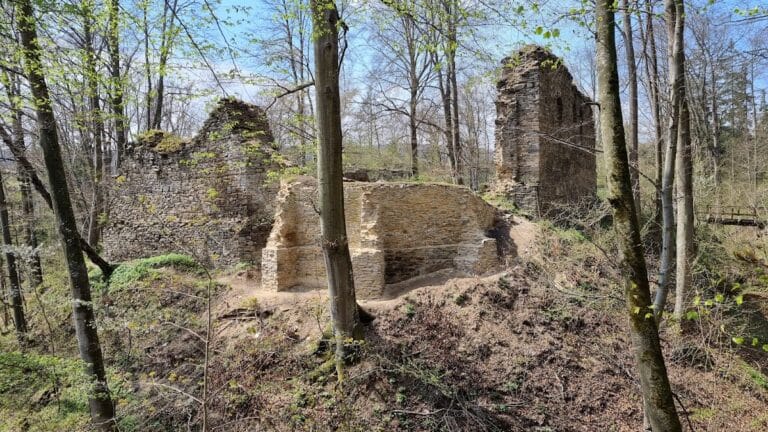Dobronice Castle: A Medieval Fortress in the Czech Republic
Visitor Information
Google Rating: 4
Popularity: Low
Google Maps: View on Google Maps
Country: Czechia
Civilization: Medieval European
Remains: Military
History
The ruins of Dobronice castle are located near the village of Dobronice u Bechyně in the Czech Republic. This stone fortress was built in the early 14th century by the local noble family that gave the site its name. Positioned atop a raised promontory overlooking the Lužnice River, Dobronice became the seat and stronghold of the nobles who lived there until the early 1400s.
Throughout the 15th century, the castle changed ownership several times among prominent Bohemian noble families. After the Dobronice lineage, the Kraselovští of Kraselov, Sedlečtí of Dub, and Malovcové of Malovice held the estate in succession. Between 1455 and 1459, the influential Rosenberg family acquired it, only to sell it soon after to their appointed burgraves, the Vítové ze Rzavého family.
During the 16th century, the estate came into the hands of the Hozlauer family, who contributed to its development by constructing additional economic infrastructure such as a mill and a brewery. However, part of their holdings was confiscated after the family supported a regional uprising led by the estates, and the remaining property was seized by the royal chamber in 1636 due to unpaid debts.
Following this period, Ferdinand Prüger of Greinburg acquired Dobronice. In 1691, his daughter, Anna Jakoba, sold the estate to Václav Sattenwolf, who served as rector of the Jesuit college of St. Clement in Prague. The Jesuits used the castle as a summer residence and as an administrative center for the estate that supported their college.
The Jesuit order’s dissolution in 1773 led to Dobronice’s abandonment, resulting in a rapid decline. In 1790, the estate’s administrator, František Halbiger, removed roofing materials and valuable stones from the castle for resale, leaving the ruins exposed and vulnerable to further deterioration. In 1825, the widow of Prince Karel Paar, Quidobaldina Paarová, purchased the site, integrating it into the Paar family estate.
Efforts to preserve the ruins began in 1890 to prevent the structure from collapsing into the valley below. Nevertheless, in 1915, damage occurred when road construction undermined parts of the walls. The Czech Tourist Club carried out stabilization work in 1920 to secure what remained. After the Paar estate was confiscated in 1948, maintenance ceased until 1973, when repairs using concrete were undertaken to reinforce the surviving tower, which was intended to serve as a lookout point.
Today, the ruins belong to the company Panství Bechyně SE, owned by entrepreneur Josef Šťáva.
Remains
Dobronice castle was constructed in several stages, evolving from what was likely an earlier wooden or mixed wooden-and-stone fortification into a stone stronghold. The castle’s layout included two moats that separated an outer courtyard, or bailey, from the inner core of the castle.
At the heart of the site stands a cylindrical bergfried, or defensive tower, built into the curtain wall encircling the castle. Dendrochronological studies date its construction between 1310 and 1322. This tower rises through four floors, each topped with flat ceilings. The uppermost chamber featured a vaulted ceiling with a ribless cross-vault design, a type of stone vault that relies on intersecting arches without supporting ribs. Interestingly, the original plan placed the tower’s entrance at a lower level, but this was changed during construction to an entrance on an upper floor, a common defensive feature to restrict access. A niche in the tower’s ground floor may have served either as an internal defensive recess or was repurposed later as a modern entry point.
At the opposite end of the promontory were remnants of at least one main living building, or palace, with another palace situated near the northeast corner of the castle. Between this palace and the bergfried, the main entrance gate was located.
Around the transition from the 15th to the 16th century, a “new castle” was constructed in the second outer bailey. Access to this section was controlled through a slender tower or risalit—a projecting part of the wall—leading to the gate passage. This late Gothic residence included vaulted cellar rooms and a timber chamber specifically designed for female residents, revealing a differentiation of living spaces by gender.
Further modifications expanded the main castle core toward the moat, creating a zwinger, an enclosed outer ward meant to improve defensive capacity. The northeast palace was enlarged with barrel-vaulted rooms, a style characterized by simple, continuous curved ceilings. The new palace was built along the eastern curtain wall, featuring a vaulted room with a cellar vault—an arched ceiling covering an underground space—and adding a second timber chamber within the core.
Today, the most prominent surviving element is the cylindrical bergfried. In addition to the tower, the ruins include portions of the 14th-century Gothic palace, sections of residential buildings from the 16th century, and a chapel. Remnants of the castle ditch can still be seen, tracing the outlines of its defensive earthworks. While much of the structure remains in ruinous condition, some parts have been stabilized to preserve what can be found on the site.
