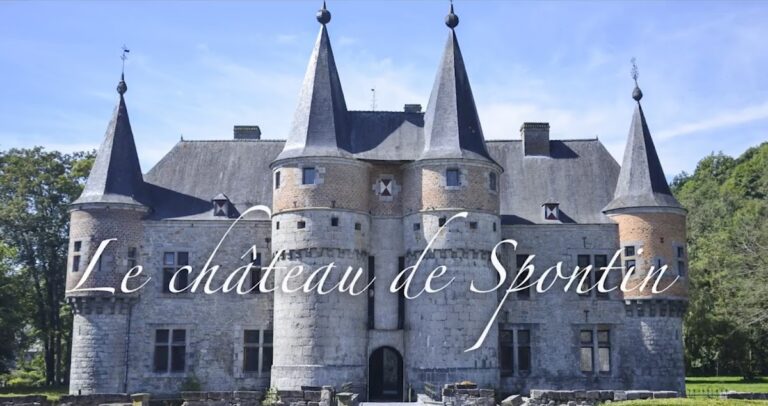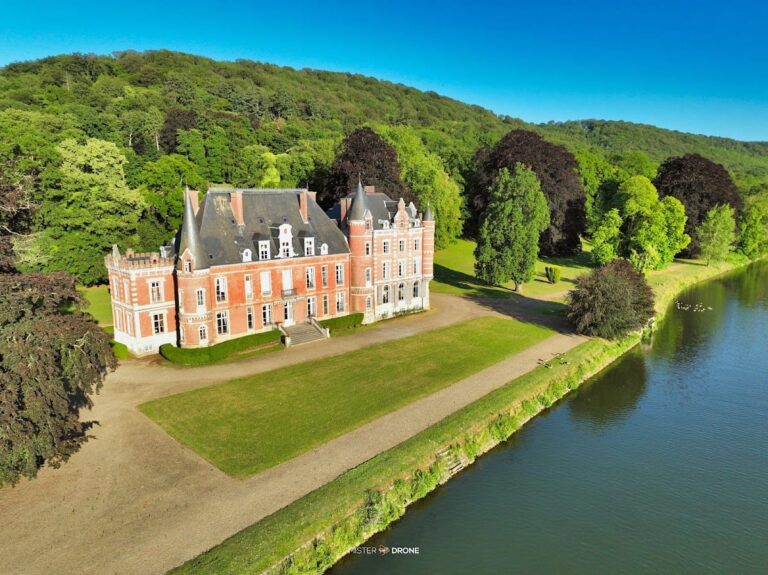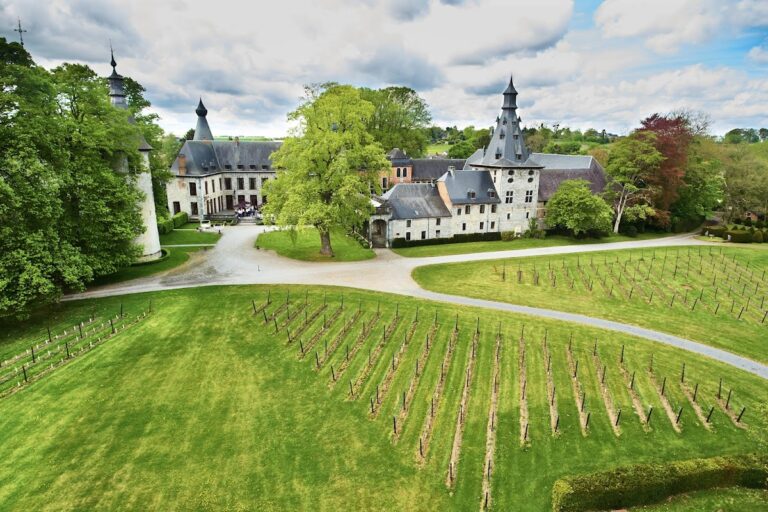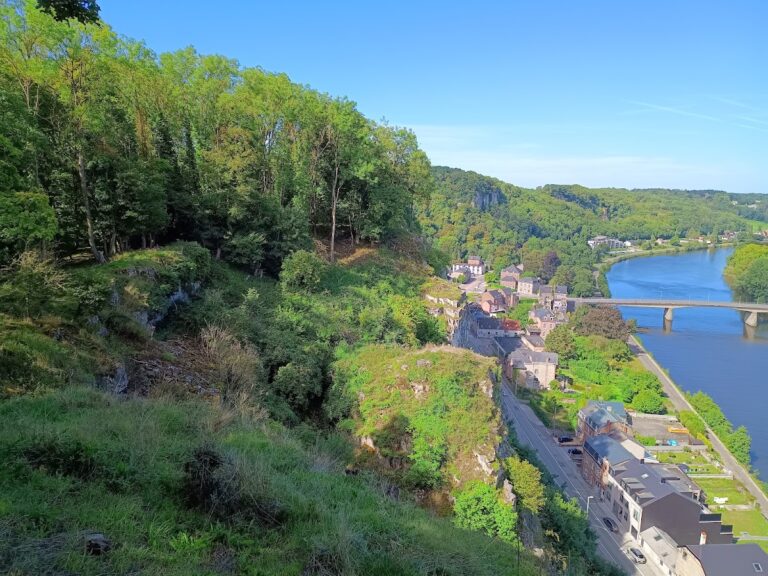Crupet Castle: A Medieval Fortified Château-Ferme in Belgium
Visitor Information
Google Rating: 4.4
Popularity: Low
Google Maps: View on Google Maps
Official Website: donjondecrupet.eu
Country: Belgium
Civilization: Unclassified
Remains: Military
History
Crupet Castle is situated within the municipality of Assesse in Belgium. Its origins lie in the medieval period, constructed by the European feudal society that shaped the region during the Middle Ages.
The earliest references to the lordship of Crupet date to 1278, while a building on the site, referred to as the “mannoir de Cripeit,” is first documented in 1304. Architectural analysis suggests that the initial construction likely took place in the early 13th century. Originally, the site comprised a strong defensive tower known as a donjon, surrounded by a deep moat. This initial fortification was under the ownership of the Count of Luxembourg, signaling its strategic and territorial importance at the time. Soon after its construction, auxiliary buildings were added, evolving the site into a fortified domain.
During the 14th century, control of the castle shifted to the Prince-Bishop of Liège, a ruler who combined both secular and ecclesiastical power. This change marked a new phase in the castle’s governance and use. In 1549, the Carondelet family purchased the property. They significantly altered the structure by adding a projecting upper floor crowned with a pyramidal roof to the original tower. Alongside these vertical enhancements, the family constructed additional buildings that enclosed a lower courtyard, transforming the castle into what is known as a château-ferme—a fortified farmhouse that blended defensive features with agricultural functions.
Ownership later passed to the House of Merode, either in 1629 or 1667. Through marital alliances and inheritance, the castle eventually became associated with the Count of Thiennes and subsequently the Marquis of La Boëssière. It remained in aristocratic hands until the early 20th century. In 1925, the castle was acquired by Adrien Blomme, an architect who undertook a restoration of the site. He adapted the medieval building to serve as a modern residence, updating it without erasing its historical character. The castle continued to be inhabited by Blomme’s descendants until recent years. Presently, the property is owned by a Dutch family from the city of ’s-Hertogenbosch.
Aside from the castle itself, the grounds once included a well-known trout farm, now closed, and today feature a hospitality facility, reflecting the site’s continued adaptation over time.
Remains
The most ancient and defining element of Crupet Castle is its medieval donjon, a robust tower designed for defense and residence. This core structure stands within a deep moat, signifying its original function as a stronghold. The tower’s thick walls and surrounding ditches were built to deter attackers and control access, consistent with fortification practices of the early 13th century.
In the mid-16th century, under the Carondelet family’s ownership, the donjon was modified with the addition of an upper floor that projects beyond the lower ones. This extension is topped by a pyramidal roof, which enhances the tower’s silhouette and indicates a shift toward more comfortable living quarters within the defensive shell. The Carondelet family’s presence is visibly marked by their family name and crest, which appear in several locations throughout the complex, serving as a heraldic imprint on the castle.
Expanding from the donjon, additional buildings were raised to enclose what is known as the basse-cour, or lower courtyard. This area was part of the transformation of the site into a château-ferme—a fortified farmhouse that combined agricultural utility with security. These outbuildings and courtyard structures were attached to the original tower, creating a cohesive complex well suited for both defense against raids and practical daily farming activities.
By the early 20th century, the castle underwent restoration led by architect Adrien Blomme. His work preserved the historic fabric while making adaptations appropriate for modern residence. Today, the castle remains sufficiently intact to demonstrate its medieval origins alongside later modifications, maintaining both its defensive character and residential purpose.
The castle’s location in a lowland village setting is typical for fortified farmhouses, emphasizing accessibility to arable land while providing protection. Though some features like the former trout farm are no longer operational, the castle itself preserves its key medieval and later architectural elements in situ, offering a tangible link to its layered past.










