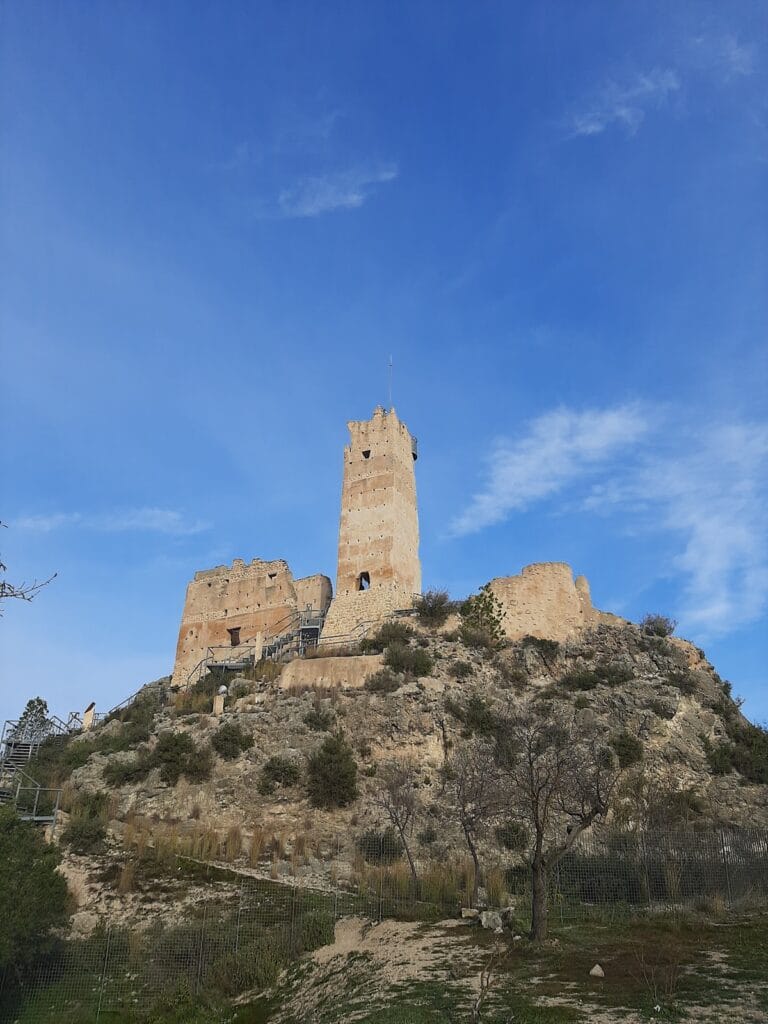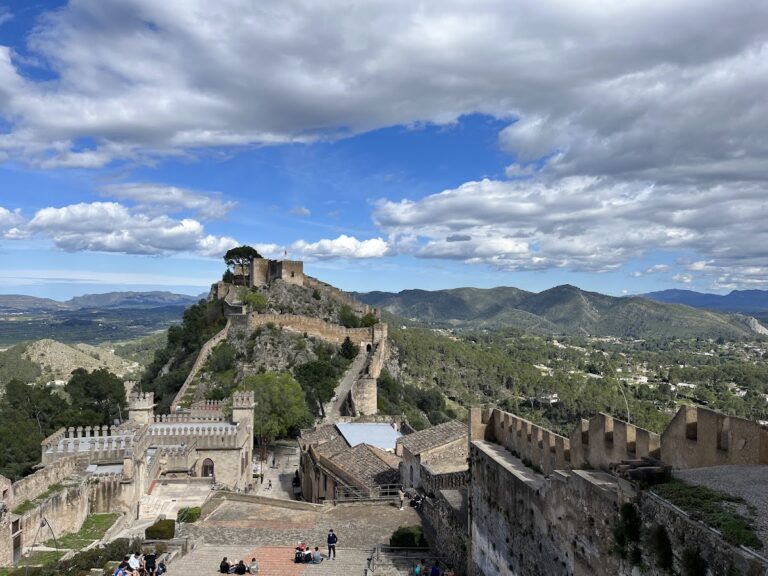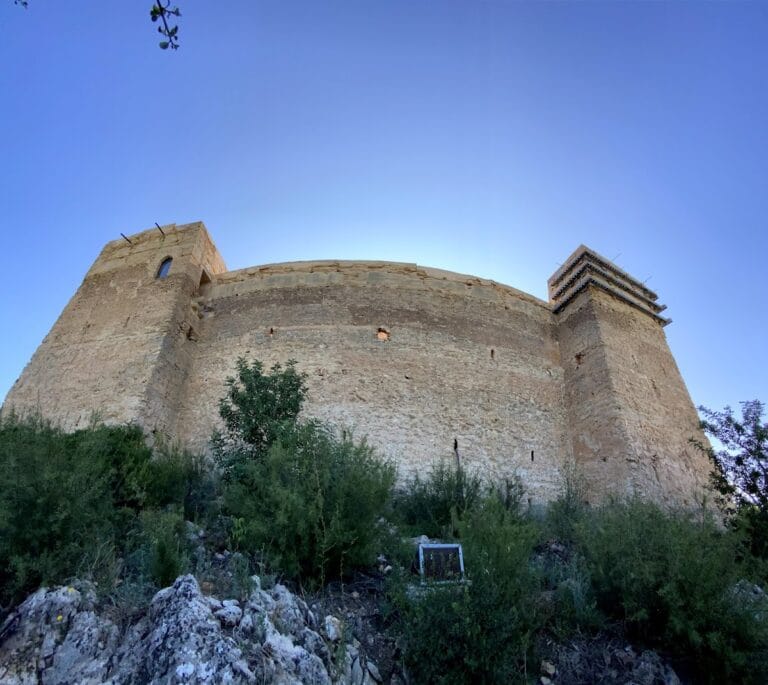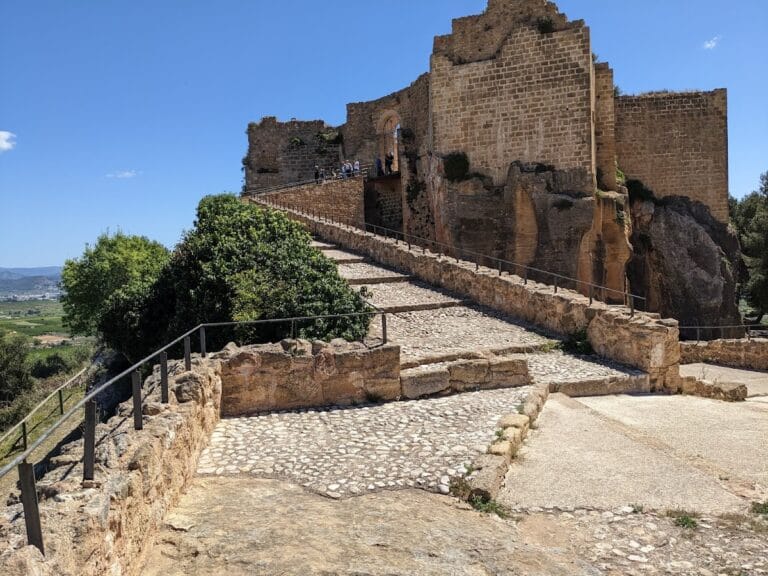Cocentaina Castle: A Valencian Gothic Fortification in Spain
Visitor Information
Google Rating: 4.6
Popularity: Low
Google Maps: View on Google Maps
Country: Spain
Civilization: Medieval European
Remains: Military
History
Cocentaina Castle is located in the municipality of Cocentaina, Spain. The fortification was built by Christian forces during the late 13th and early 14th centuries, following the Christian reconquest of the area from Muslim control. This construction was undertaken in the Valencian Gothic military style, a distinctive architectural approach of the period, and was erected atop earlier Muslim defensive remains that had occupied the hill of San Cristóbal.
In the early 14th century, the castle experienced a significant military upheaval during the Mudéjar revolt of 1303. This uprising involved Muslim communities resisting Christian rule, and during its course, Cocentaina Castle was attacked, looted, and deliberately set ablaze. The damage inflicted in this event marked an important moment in the castle’s history and reflects the turbulent relations that shaped the region at the time.
Following these conflicts, the castle continued to stand as part of the regional defensive network, although the original document does not specify subsequent occupations or changes in its administrative function. In recent years, Cocentaina Castle has undergone comprehensive restoration work aimed at preserving its structure and history. Today, it serves as a place for displaying archaeological finds uncovered from the surrounding area, linking the site’s medieval origins to a broader historical narrative.
Remains
The castle’s layout is dominated by a large square tower, which measures approximately 13.5 meters on each side and rises to a height of 12 meters. This tower is constructed on top of a substantial stone talus — a sloping base — that varies in height between 2 and 4 meters, designed to enhance its defensibility by strengthening the lower walls against attack. The tower’s construction employs two main masonry techniques. Key rooms and structural features are built using ashlar masonry, which involves finely cut and dressed stones laid in regular courses, providing stability and an imposing appearance. The remainder of the tower’s walls comprises rubble masonry, a method using rough or unshaped stones bound with mortar.
The interior design of the structure distributes its spaces across two floors. On the ground level, there is a light-filled patio that contains a cistern, which would have been essential for water storage during times of siege. This floor also features two arrow slits—narrow vertical openings allowing defenders to shoot while remaining protected. Adjacent to the patio are a square room and a rectangular room, their original uses not detailed in the records but typical in castles for storage or living quarters.
The first floor repeats the floor plan with a square room, a rectangular room, and the light patio. However, it distinguishes itself by having paired outward-facing windows that likely provided light and ventilation while allowing occupants to oversee the surrounding terrain. At the summit of the tower is a flat terrace, which would have served both as a lookout point and a platform for defense or signaling.
Access to the castle is possible by vehicle up to a point about 200 meters from the site, followed by a paved path leading to the tower itself. The overall condition of the castle has benefited from a recent and thorough restoration, preserving both its external form and interior spaces to safely house an exhibition displaying archaeological materials uncovered nearby, thereby linking its physical presence to the wider history of the area.










