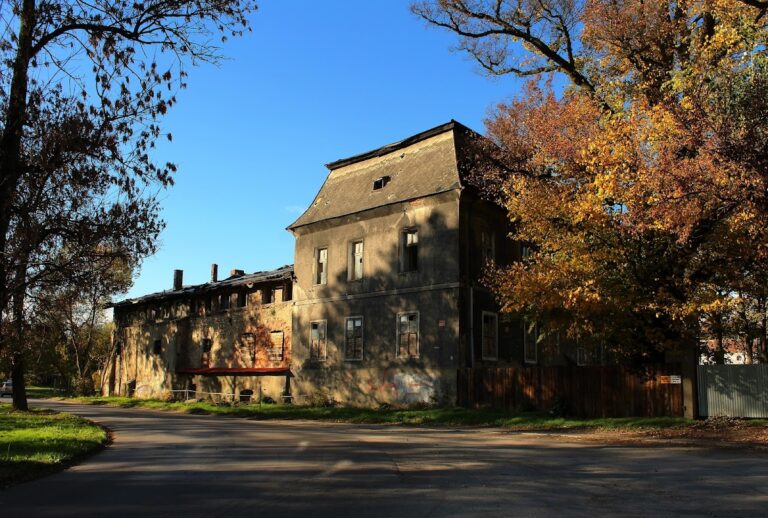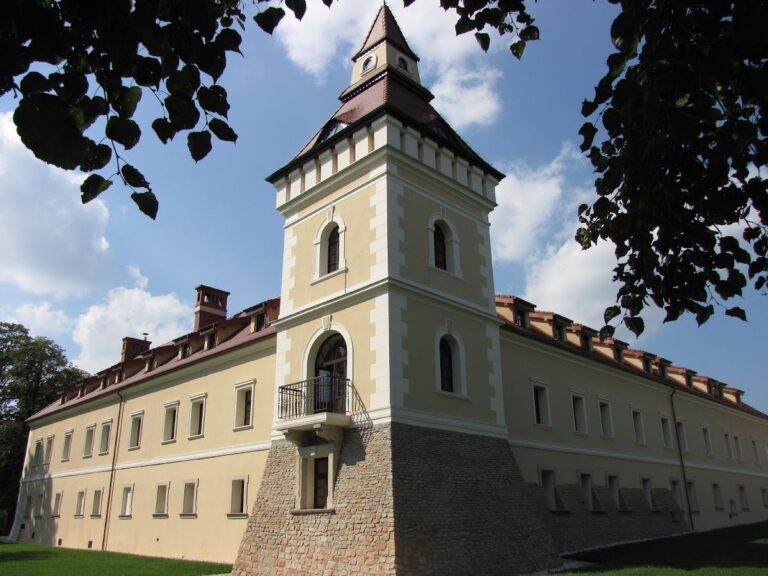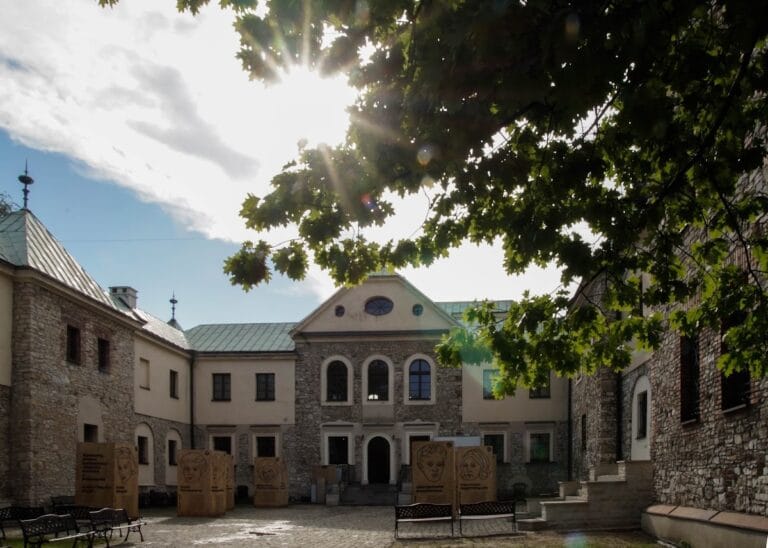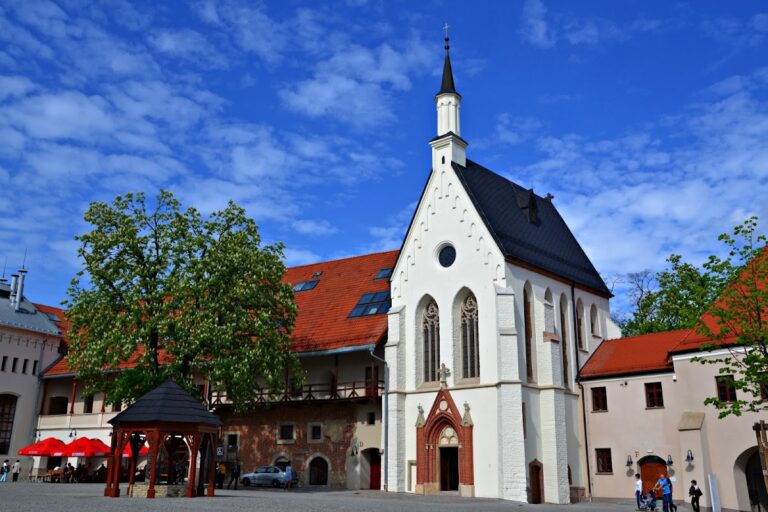Chudów Castle: A Renaissance Noble Residence and Fortification in Poland
Visitor Information
Google Rating: 4.5
Popularity: Medium
Google Maps: View on Google Maps
Official Website: www.zamekchudow.pl
Country: Poland
Civilization: Unclassified
Remains: Military
History
Chudów Castle is located in the municipality of Chudów, Poland. It was built in the 16th century by the Polish nobility, specifically by Jan Saszowski of Gierałtowice belonging to the Saszor coat of arms family. The site of the castle originally held a wooden defensive tower, which was replaced during the castle’s construction in the 1530s.
The castle functioned as both a residential home and a fortified structure during the Renaissance period, reflecting the dual needs for comfort and defense typical of noble estates in Silesia at that time. It remained in use for several centuries, evolving with the needs and fortunes of its owners.
In the 19th century, the castle suffered a major fire in 1874, which caused significant harm to the structure. Following this event, the owner at the time, Aleksander von Bally, undertook reconstruction efforts. One notable alteration was the addition of a sixth floor to the tall castle tower, which originally had five stories.
In the late 20th century, preservation efforts began anew. The “Chudów Castle” Foundation was established in 1995, marking the start of organized archaeological excavations and restoration works that began in 1999. By 2004, the castle tower had been fully rebuilt and roofed, with the interior adapted to serve as a museum exhibiting archaeological finds uncovered during these investigations.
Since 1996, the grounds around the castle have hosted a variety of cultural and educational events. These include historical reenactments, concerts, film screenings, and an annual August Medieval Fair, activities aimed at celebrating the castle’s heritage within the local community.
Remains
Chudów Castle occupies a rectangular site constructed from stone and brick, typical building materials in the Renaissance period for durable fortifications and residences. The layout centers around a courtyard, which originally featured cloisters—covered walkways surrounding the open space—and a well, providing access to water within the enclosure.
The castle complex included two main residential buildings, each rising three stories and topped with steep gable roofs. Adjacent to these stood a four-sided tower, originally constructed with five floors and a tall roof shaped in a hipped style, where all sides slope downwards. In the 19th century, the tower was extended upward by an additional sixth floor during restoration efforts following the fire.
Access to the castle was controlled from the southwest side through a main entrance reached by a wooden bridge spanning a surrounding moat. This defensive feature helped protect the castle from potential attackers by creating a barrier of water around the walls.
Reconstruction initiatives in recent decades focused on raising the courtyard walls to their former height and restoring the castle gates, improving the overall stability of the ruins. The fully restored tower now functions as a museum, housing artifacts recovered through archaeological excavations that provide insight into the castle’s past inhabitants and daily life.
Close to the castle, about 150 meters away, stands Tekla, Poland’s oldest black poplar tree. This venerable tree features a hollow base that has been fashioned into a space known locally as “Winnie the Pooh’s Hut.” Recognized for its natural and cultural value, Tekla has been protected as a natural monument since 1981, linking the castle grounds to both historical architecture and living heritage.










