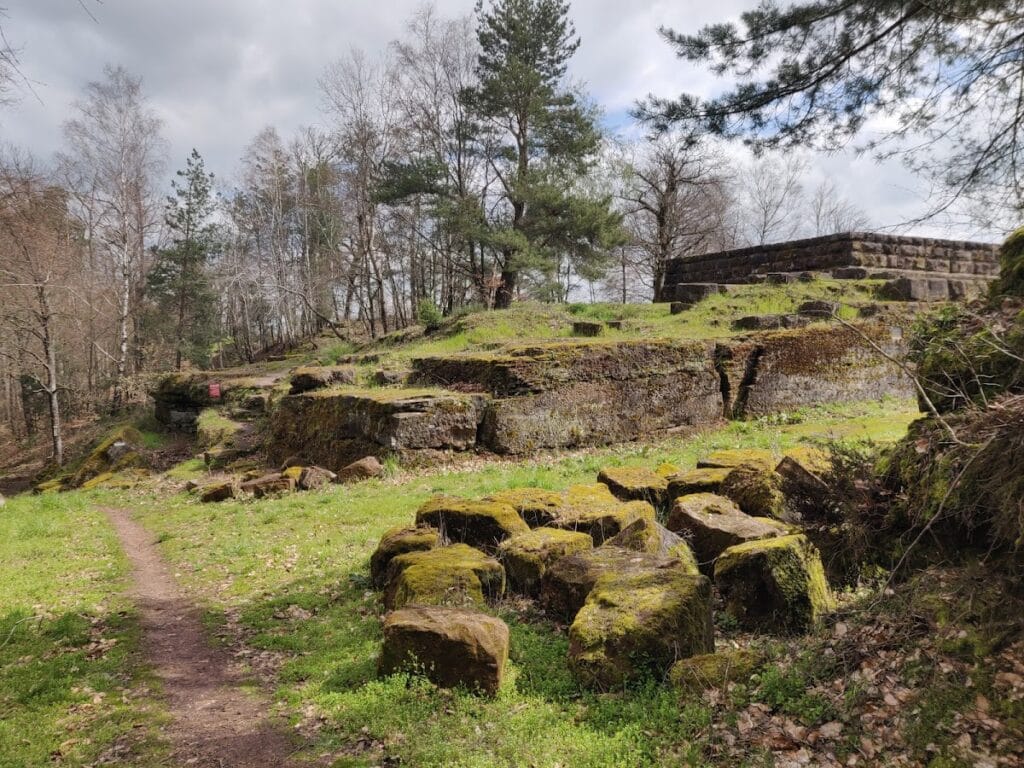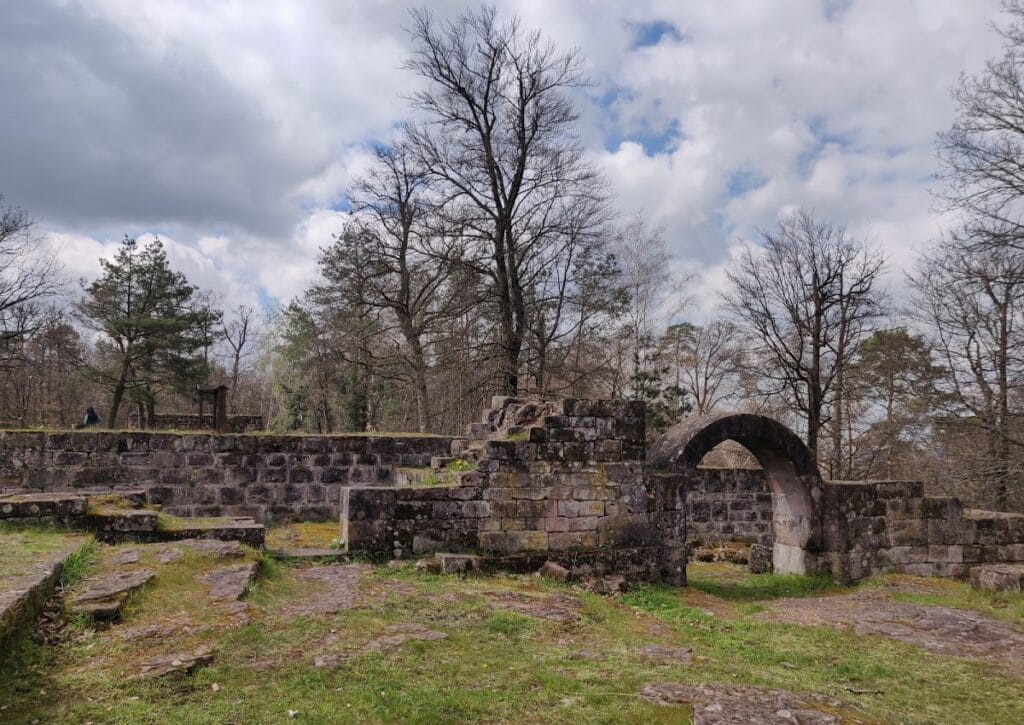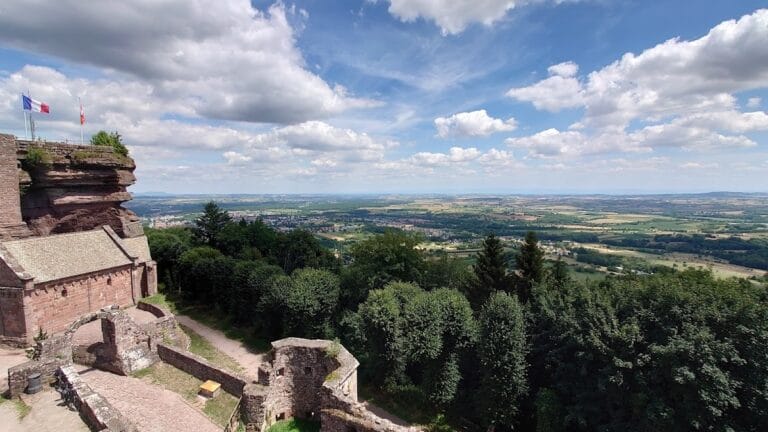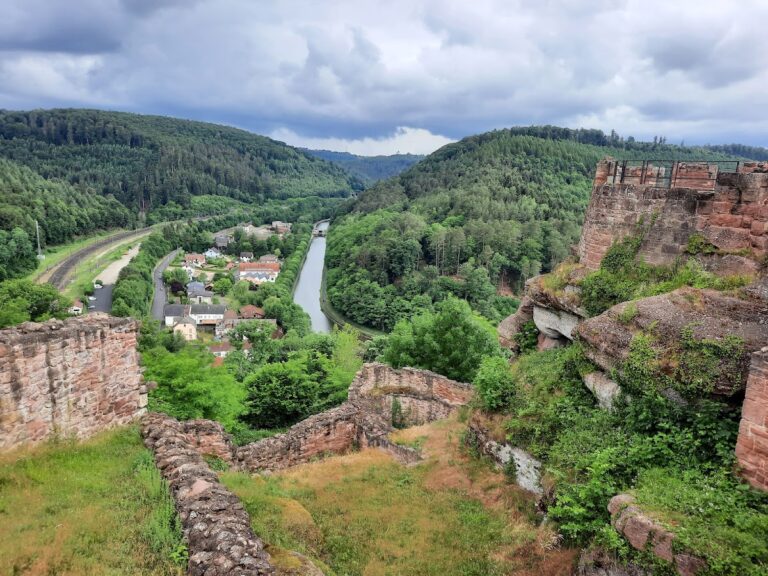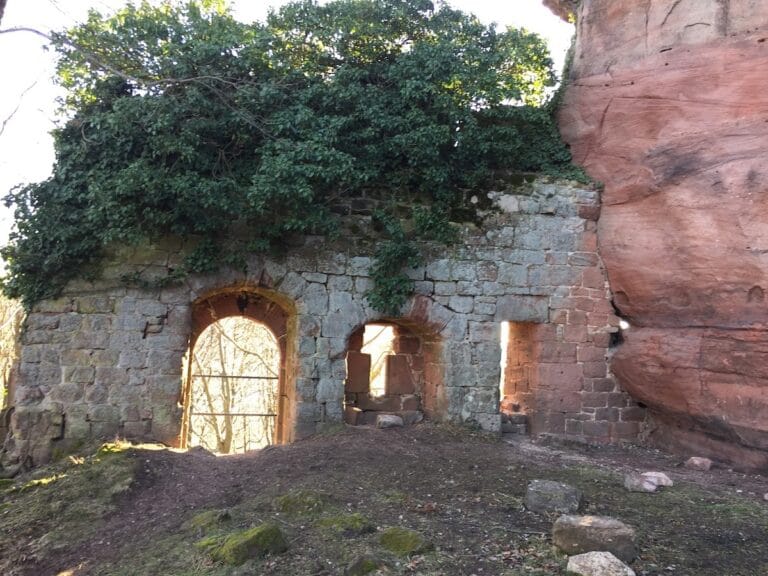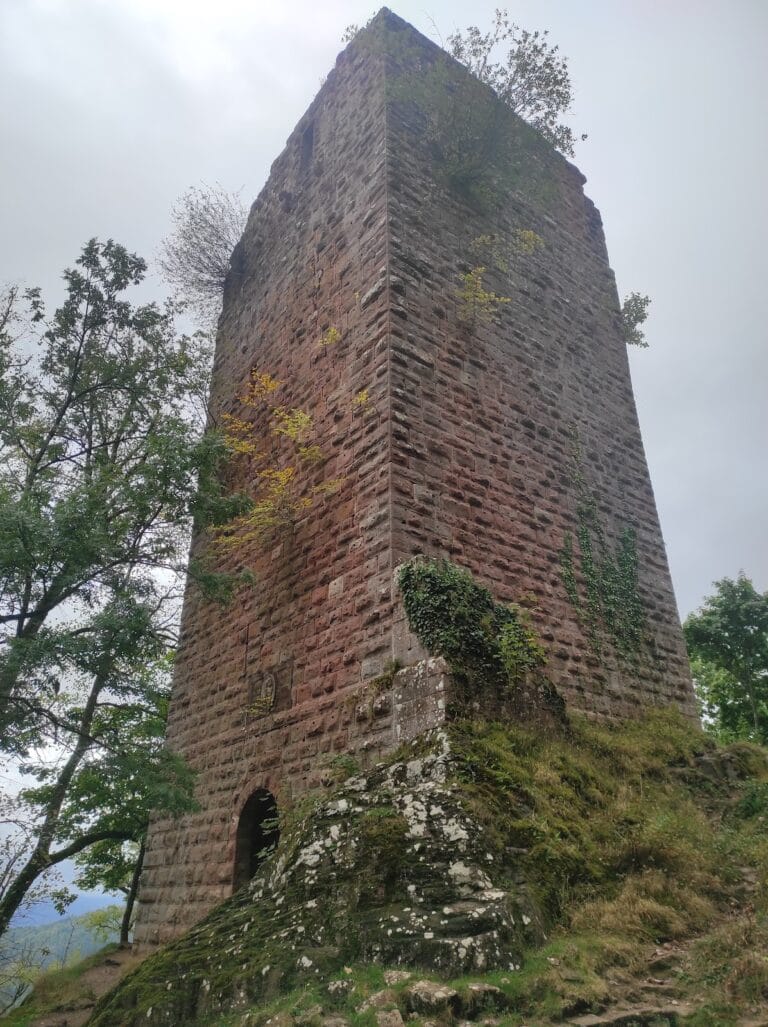Château du Warthenberg: A Medieval Fortress in Ernolsheim-lès-Saverne, France
Visitor Information
Google Rating: 4.3
Popularity: Low
Google Maps: View on Google Maps
Official Website: www.wanderparadies-wasgau.de
Country: France
Civilization: Medieval European
Remains: Military
History
The Château du Warthenberg is situated in Ernolsheim-lès-Saverne, France, and was built by medieval European nobility during the 12th century. Its origins lie with Count Hugo VIII of Dagsburg, who created the fortress around the year 1158. Hugo VIII held the role of advocatus, or protector, for both the Bishopric of Metz and the Abbey of Neuviller. The primary purpose of the castle was to exert control over the nearby Abbey of Neuweiler, indicating the fortress’s strategic importance in ecclesiastical affairs of the time.
Construction of the château, however, was never fully completed. The initial building phase was abandoned before 1175, leaving the castle unfinished. Attempts to revitalize the site came about a century later; around 1260, the Lichtenberg family sought to rebuild the castle. Despite their efforts, this second phase of construction also failed, and the castle was abandoned definitively afterward.
By the early 16th century, the castle had fallen into ruin. Documents from approximately 1515 reveal that the Count of Hanau-Lichtenberg was dismayed by villagers removing stones from the derelict structure to use in the construction of another local project, a bridge. Over the following centuries, natural processes buried the remnants of the château until archaeological interest in the late 20th century uncovered its foundations. Excavations conducted from 1979 until 1994 revealed significant structural remains and architectural details, leading to the site’s designation as a protected historical monument in both Germany and France during the 1990s.
Remains
The remains of Château du Warthenberg illustrate a robust defensive design built upon the sandstone ridge known as Daubenschlagfelsen, situated at an elevation of 402 meters. The fortress occupied a narrow rocky spur extending roughly 190 to 200 meters in length and no more than 50 meters in width, adapting its layout to the natural contours of the terrain. The castle’s entrance was safeguarded by a broad neck ditch approximately 12 meters across, functioning as a dry moat to hinder potential attackers. Directly beyond this ditch rose a formidable shield wall, roughly 3.8 meters thick, built from rusticated ashlar blocks that offered a strong defensive barrier.
A key feature attached to the center of this shield wall was a large, square keep—referred to as a bergfried—measuring 11 by 11 meters. This tower served as both a lookout and a last refuge. The interior of the castle was divided by a transverse wall into two distinct sectors, each containing a residential building and a filtered cistern system used for collecting and storing water. The main residence, or palas, was situated behind the dividing wall, while the castle chapel extended from the eastern edge of the rock at a right angle, highlighting the site’s religious connections.
Building materials were sourced from a nearby quarry dating to the 12th century, located about two kilometers from the castle. Excavations also revealed Romanesque stone carvings, including window and wall columns adorned with cube-shaped capitals, along with figurative reliefs and decorative friezes. These elements testify to the architectural style and craftsmanship of the period. Some of these sculpted components have been displayed in exhibitions in Strasbourg and Speyer and are now preserved at Rohan Castle in Saverne.
Additional archaeological discoveries include signal horns or trumpets, artifacts that indicate the castle’s role in communication or military alert systems. Today, the ruins have been stabilized to preserve their condition, offering insight into medieval construction techniques and the site’s historical function while maintaining their fragmentary but accessible state.
