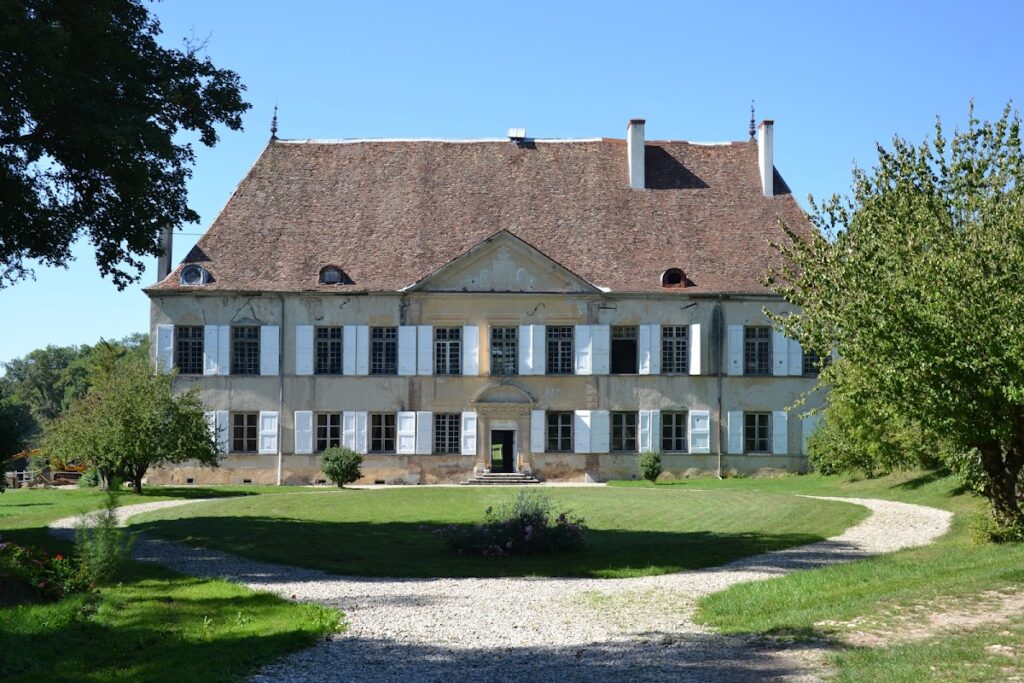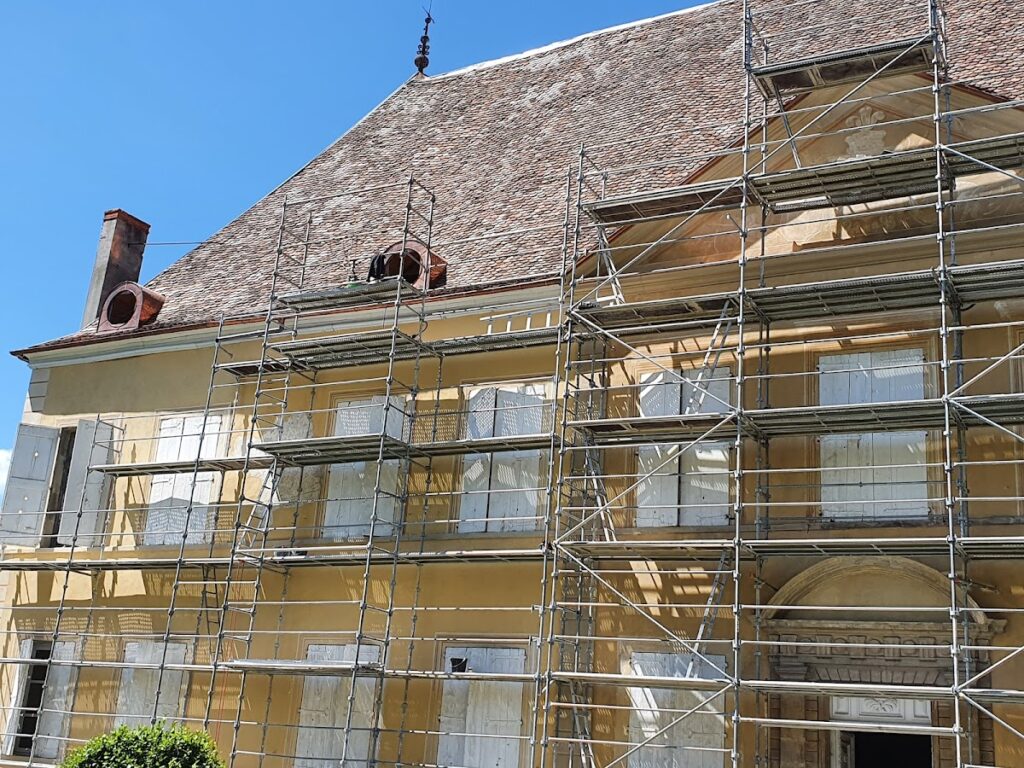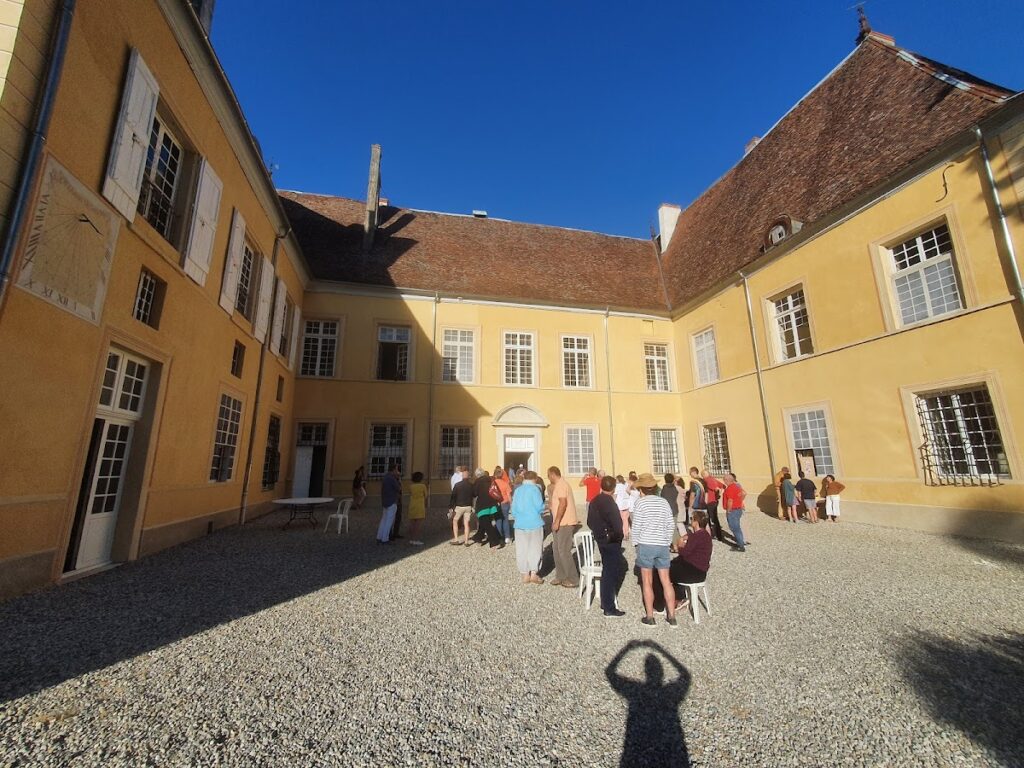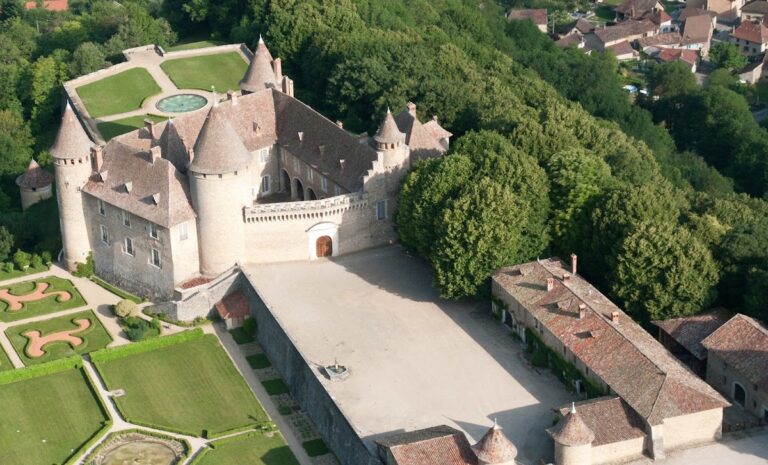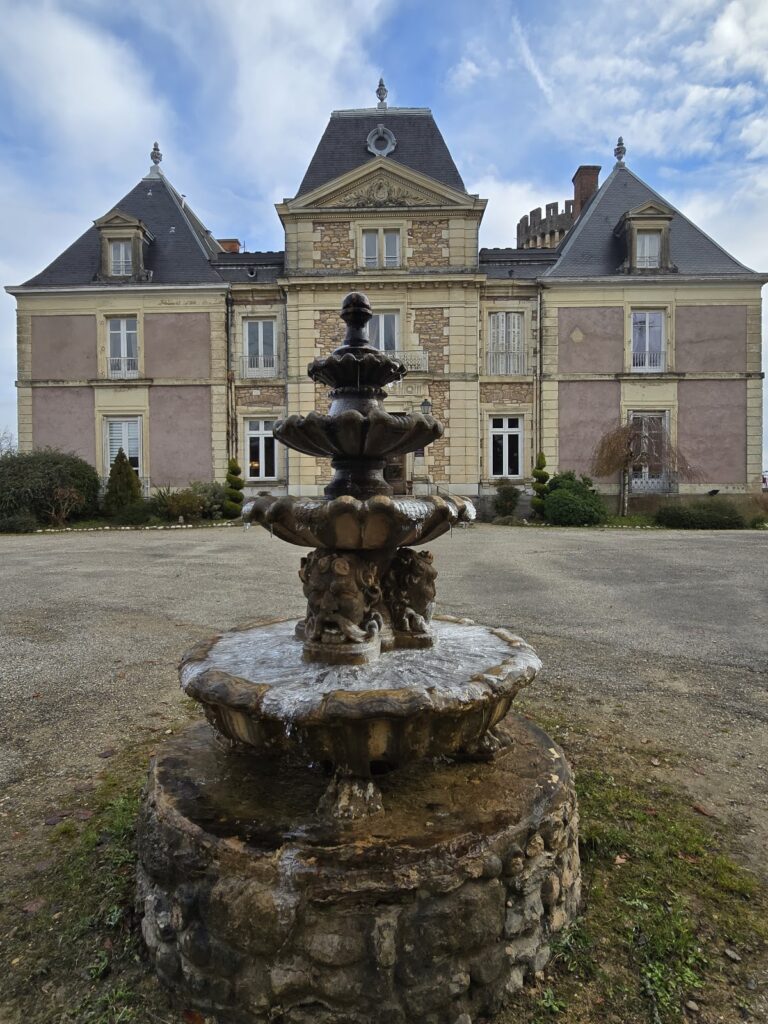Château du Passage: A Historic Manor in Le Passage, France
Visitor Information
Google Rating: 4.7
Popularity: Very Low
Google Maps: View on Google Maps
Official Website: chateau-du-passage.jimdo.com
Country: France
Civilization: Unclassified
Remains: Military
History
The Château du Passage is situated in the municipality of Le Passage, France. It was initially established by the medieval Clermont family in the 14th century on their newly acquired lands, marking its origins within the context of feudal Europe.
The earliest structure on the site was a fortified residence erected in 1342, reflecting the defensive needs and social status of the Clermont family during the Middle Ages. Ownership of the estate changed hands following a dispute involving King Louis XI, after which the Poizieu family took control. Beginning in 1650, the Poizieu family began the construction of the château as it largely appears today, shifting from a medieval fortress to a more refined manor.
In 1731, Joseph Gallien de Chabons, a counselor in the Grenoble parliament, became the château’s owner. He commissioned extensive interior renovations that included the installation of a grand staircase, the crafting of French-style wood ceilings in the kitchen, and the addition of elegant 18th-century wood paneling. During this period, a chapel was also built, featuring three marble altars and a balcony gallery designed specifically for the household servants.
The château’s operation was interrupted during the French Revolution when it was closed and the furnishings sold off. It remained deserted until 1818 when General Quiot purchased the property. He modernized the interiors, introducing military-themed trompe-l’œil paintings—an artistic technique that creates the illusion of three-dimensional imagery—inspired by antique motifs, along with creating a spacious billiard room exceeding 100 square meters.
Since 1853, the château has remained in private ownership. It is currently held by Thierry de Saint-Romain, a descendant of Marie-Joséphine Piégay. The estate has been partly preserved as a historically protected monument since 1972, with notable rooms and features maintained to reflect its layered history.
Remains
The Château du Passage is a two-story manor exemplifying the Dauphinois architectural tradition. It is enveloped by ornamental moats filled with water, emphasizing both formality and historic defensive function. The building’s design achieves remarkable symmetry, capped by a high, steep roof covered with tiles arranged in a scale-like pattern. Walls rise approximately 9 meters, with the roof adding an additional 11 meters in height.
The eastern façade stands out for its classical arrangement and strict geometric balance. It includes a main doorway surmounted by an 18th-century colorful triangular pediment. Along this front facade, 21 windows offer views over the château’s expansive four-hectare garden and gently rolling parkland.
Inside, visitors find striking 18th-century decorative features such as intricate wood paneling and French-style wood ceilings in the kitchen. The early 19th-century additions by General Quiot introduced trompe-l’œil wall paintings. These artworks display military symbols framed as antique-style emblems, blending artistry with historical allusion.
The château’s chapel contains three altars crafted from marble and includes a balcony gallery designed to accommodate the household’s servants, signifying the architectural attention to social hierarchies of the time. The grand staircase, with its enclosed cage structure, remains a centerpiece of the interior, alongside two salons and a bedroom located on the ground floor in the southern wing. Each of these spaces preserves historic interior elements and is included within the heritage protection.
The billiard room, notable for its size exceeding 100 square meters, retains well-preserved decorative details such as faux marble wallpaper that enhances its early 19th-century character. Moreover, remnants of the original 14th-century fortified house are integrated within the château’s right wing, offering tangible links to its medieval origins alongside later modifications.
