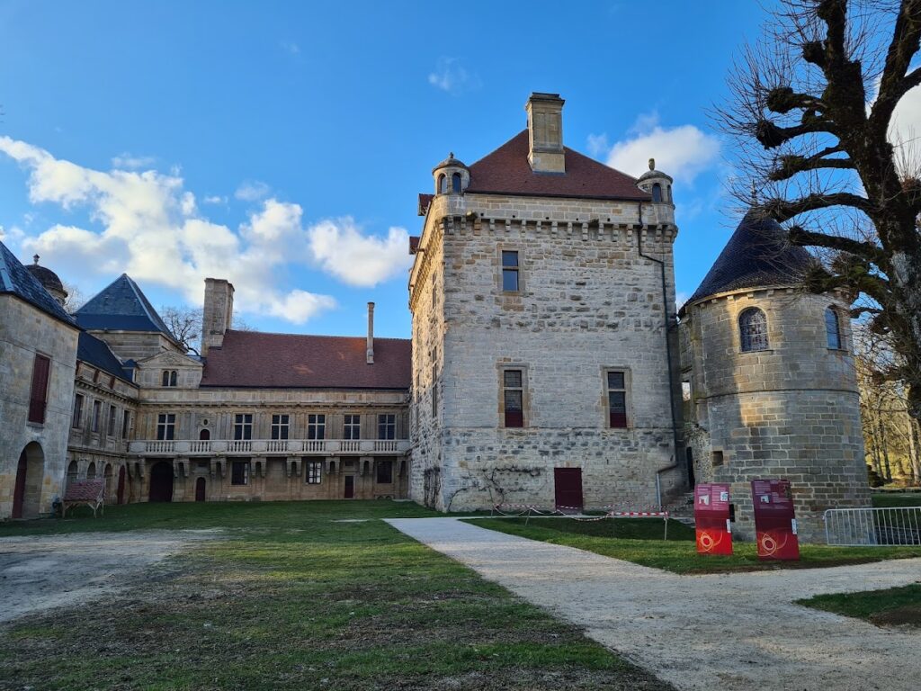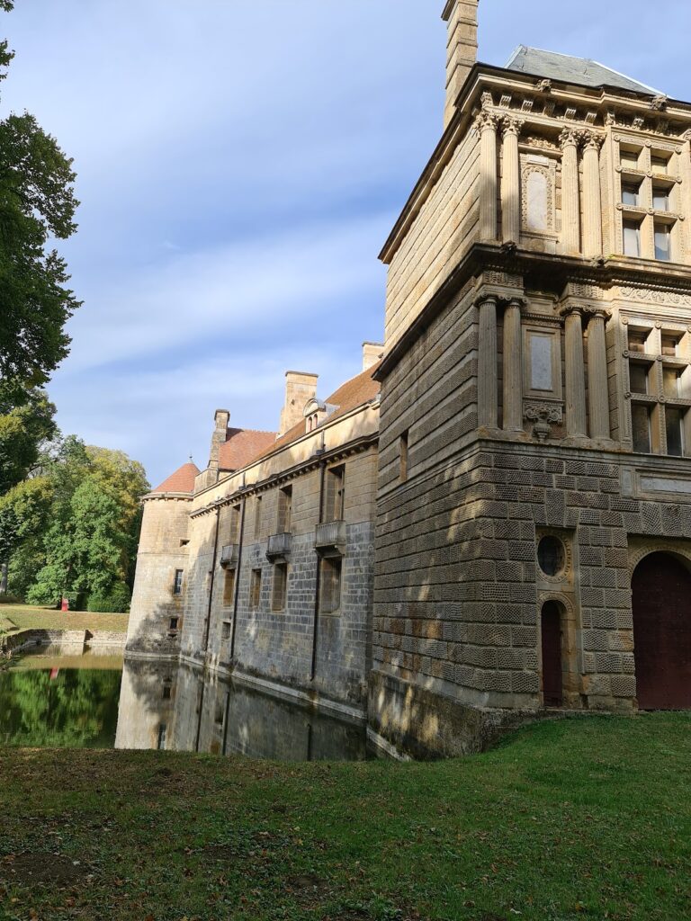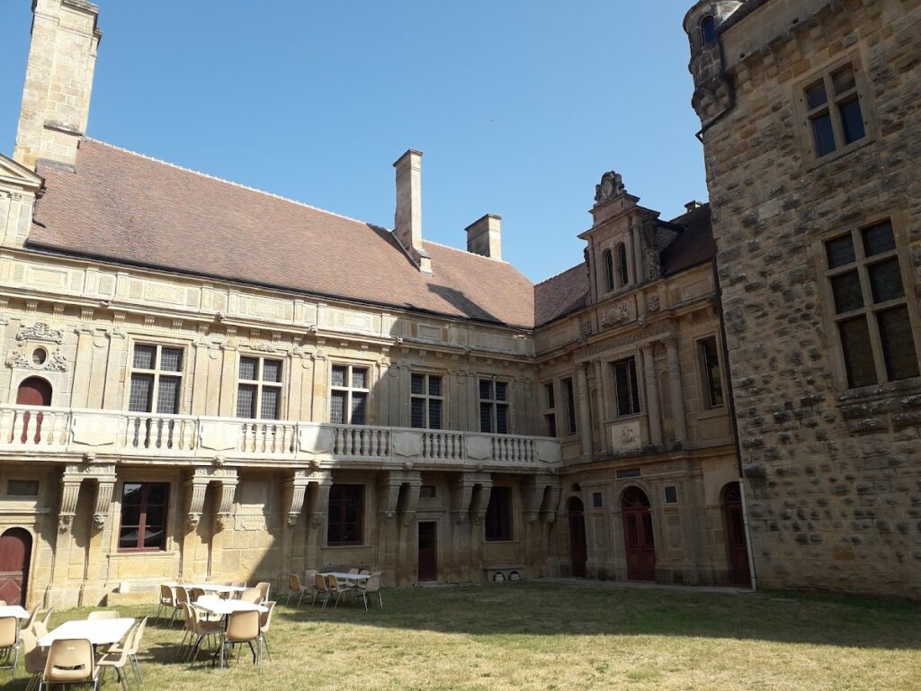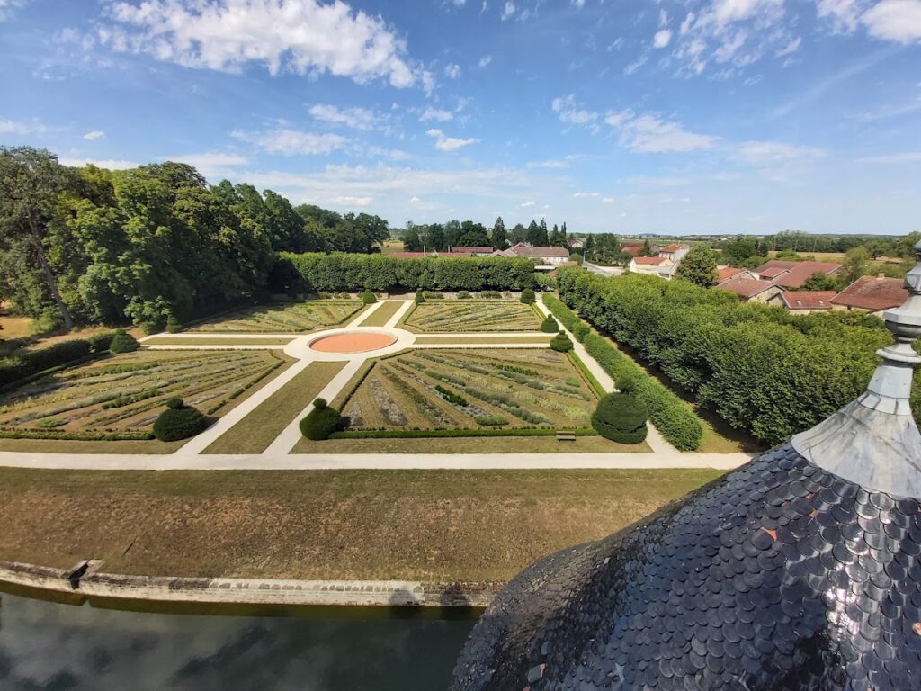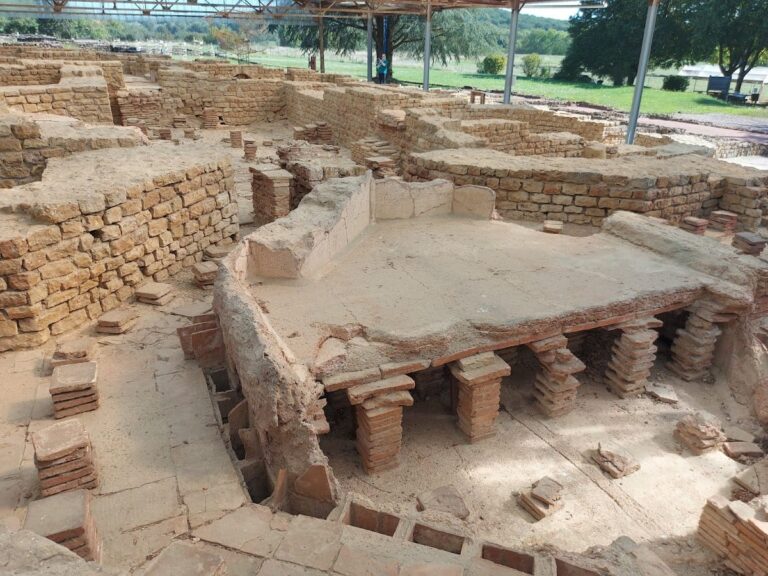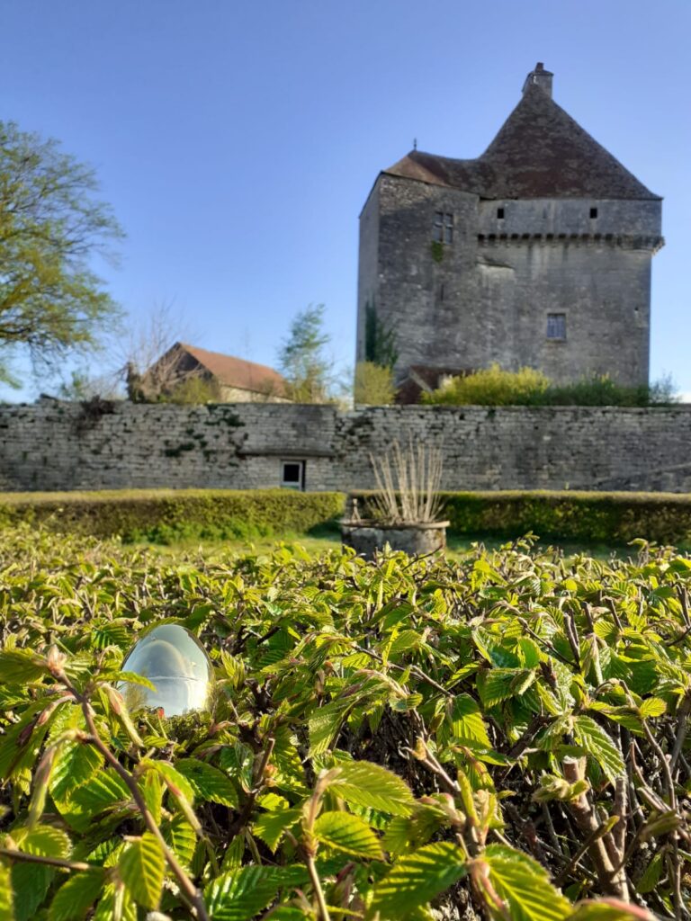Château du Pailly: A Historic French Château with Medieval and Renaissance Heritage
Visitor Information
Google Rating: 4.2
Popularity: Low
Official Website: renaissancechateaudupailly.com
Country: France
Civilization: Early Modern, Medieval European, Modern
Site type: Domestic
Remains: Palace
History
The Château du Pailly is situated in the commune of Pailly in France. It stands on grounds originally inhabited and fortified by medieval civilization and later transformed under French Renaissance influence.
The site’s earliest known fortification dates back to the 13th century when a medieval castle occupied the location. This stronghold was completely destroyed as retribution against a tyrannical local lord, reflecting the turbulent social conflicts of the era. Towards the end of the 15th century, Jean de Dommarien, lord of Pailly, undertook significant fortifications of the estate. From this period, only the donjon, or main tower, survives. Upon his death without heirs, ownership passed to the bishop of Langres, indicating its connection to ecclesiastical authority before eventually returning to the noble Saulx-Tavannes family.
Between 1563 and 1573, the château was extensively rebuilt by the architect Nicolas Ribonnier, commissioned by Gaspard de Saulx-Tavannes, a Marshal of France noted for his military service alongside King François I. The new construction replaced the earlier medieval fortress, marking the château’s transition into a Renaissance residence. Over time, the Saulx-Tavannes family gradually ceased to reside at the château. In 1764, the property was sold to a family originating from Franche-Comté, reflecting shifts in ownership among the French nobility.
During the French Revolution’s Reign of Terror in 1793, the château suffered pillaging by local people from Heuilley Cotton. Just a few years later, in 1799, the Haute-Marne administration confiscated and sold the estate, aligning with revolutionary policies of property redistribution. Restoration and revitalization came under the du Breuil de Saint-Germain family from 1821, during the post-Napoleonic Restoration period. They carried out repairs to architectural elements and likely redesigned the formal French garden toward the late 19th or early 20th century, breathing new life into the estate’s landscape.
In the 20th century, specifically 1936, ownership was transferred to the agricultural mutual insurance organizations of eastern France. During World War II, the château was requisitioned for military administration, serving as a German Kommandantur. Recognized for its cultural and historical importance, the château gained historic monument status in 1921 and has been under state ownership since 1963.
Remains
The Château du Pailly retains a distinctive layout forming three sides of a quadrilateral enclosed by water-filled moats, a feature typical of medieval fortifications. Its oldest surviving structural element is the medieval donjon, or main tower, preserved from the late 15th century when Jean de Dommarien reinforced the site. Constructed with traditional medieval masonry techniques, this tower anchors the château’s feudal origins amid later Renaissance additions.
The main courtyard is surrounded by buildings completed in the late Renaissance style during the 16th century, recognized as exceptional examples within the Champagne-Ardenne region. These structures showcase notable architectural refinements such as a grand staircase adorned with stacked classical orders. On the first floor, slender Ionic columns with bands provide both structural support and decorative elegance, reflecting an adherence to classical design principles that were becoming popular in Renaissance France.
Along the western façade, Ionic pilasters elegantly punctuate the stone walls, drawing stylistic parallels to the château of Sully in Burgundy. This connection is significant as Gaspard de Saulx-Tavannes, the château’s 16th-century owner, was involved in rebuilding Sully, suggesting a shared aesthetic vision and craftsmanship. The château’s materials and ornamental details bear Renaissance motifs and classical elements, highlighting a sophisticated blend of defensive architecture and refined residential artistry.
Restorations over the 19th and 20th centuries have focused on key architectural components such as the corner turret, chapel, several fireplaces, bas-relief sculptures, and the dormer window of the courtyard stair pavilion. These efforts aimed to preserve the château’s historical appearance while maintaining structural integrity.
The surrounding grounds include a park with an impressive avenue of lime trees arranged in a “marquise” pattern, a term describing a layout reminiscent of a noblewoman’s hairstyle or accessory, showing the integration of garden artistry into the estate. The wooded sections host rare species such as the American black walnut, catalpa, and pink horse chestnut, underscoring botanical diversity integrated into the historic landscape. The French formal garden, redesigned likely at the end of the 19th or early 20th century, complements the château’s architecture with geometric layouts and water features. The central axis of this garden culminates in a green chamber, providing framed views toward the château’s southeast façade, blending natural beauty and architectural framing in classical garden tradition.

