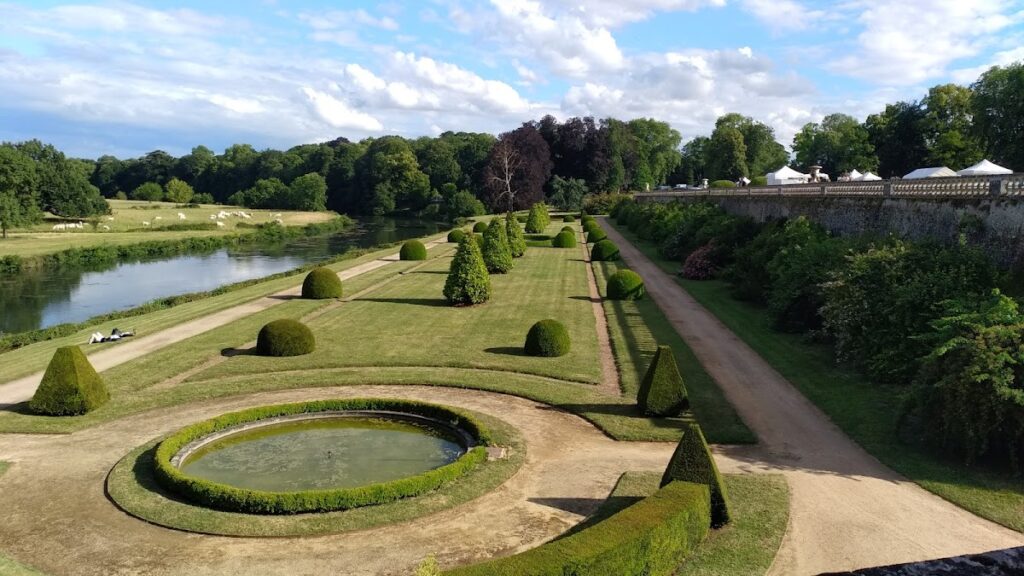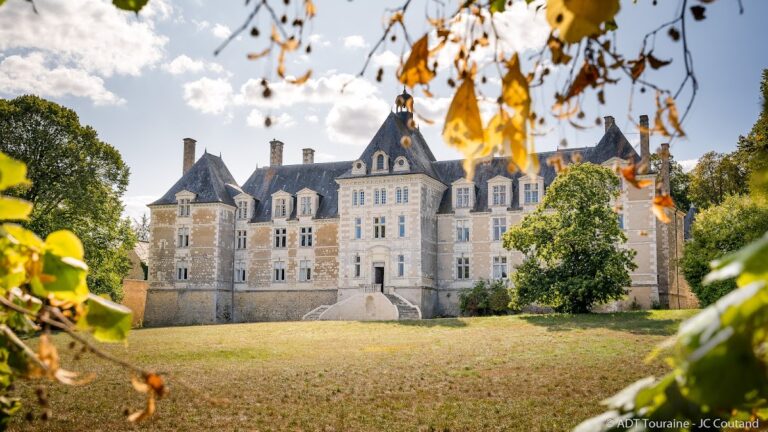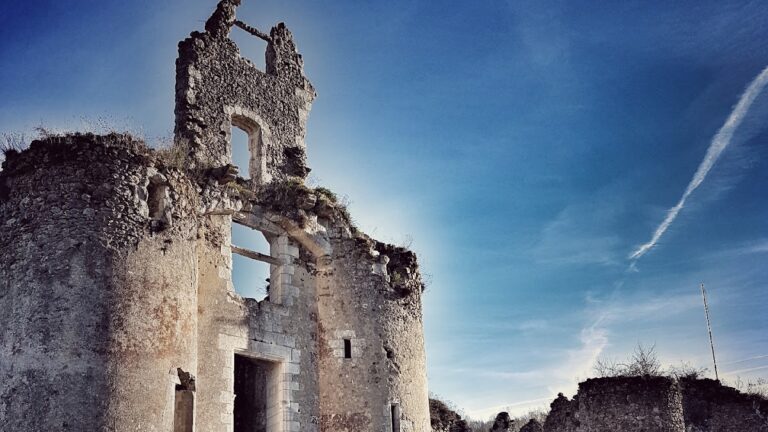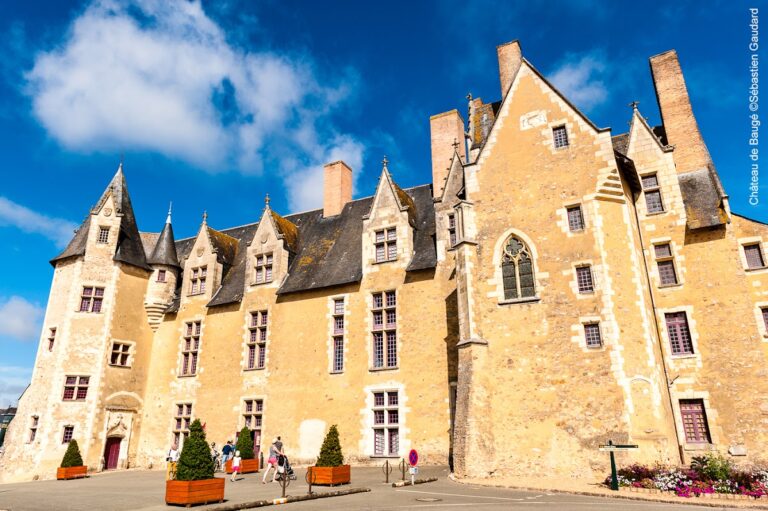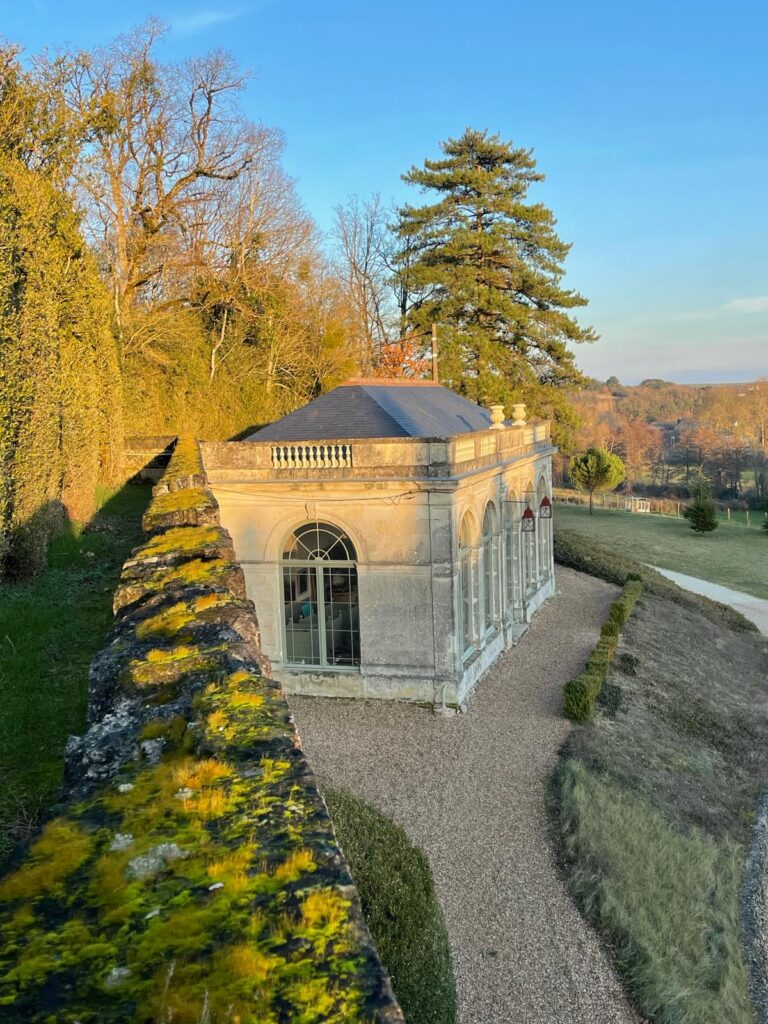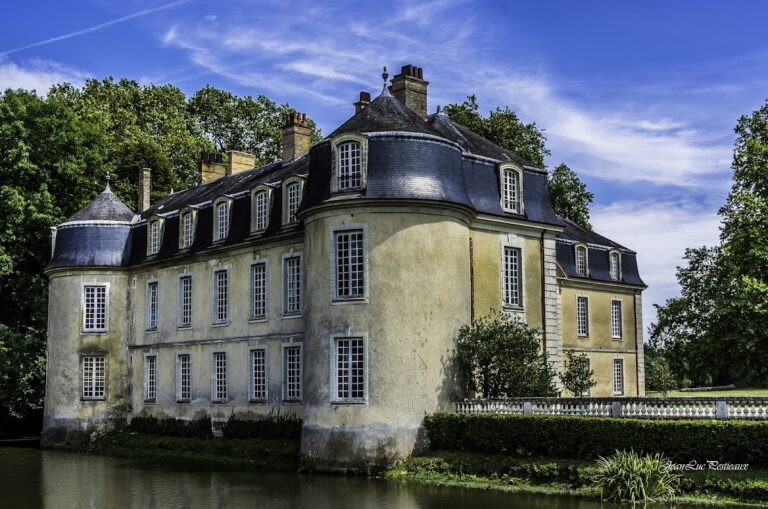Château du Lude: A Historic French Castle Reflecting Medieval and Renaissance Heritage
Visitor Information
Google Rating: 4.4
Popularity: Medium
Google Maps: View on Google Maps
Country: France
Civilization: Unclassified
Remains: Military
History
The Château du Lude is situated in the town of Le Lude, in what is now modern France. It was originally constructed by the medieval Frankish civilization to defend the borderlands between Maine, Anjou, and Touraine from Viking invasions. Its earliest form was a wooden fortress built in the late 9th century known as the fort de la Motte, a type of motte-and-bailey structure designed for rapid defense.
In the early 11th century, the castle, then called castellum lusdii, became the focus of military conflict. In 1027, Alain de Bretagne laid siege to the fortress which was under the control of Foulques Nerra, Count of Anjou. This confrontation ended with Foulques submitting and returning lands along with hostages, emphasizing the strategic importance of the site during this turbulent period.
Between the late 13th and the 15th centuries, the site evolved into a stone fortress, replacing the original wooden structures with substantial defensive works including ditches, ramparts, and a strong spur built before the outbreak of the Hundred Years’ War. During this conflict, the fortress withstood attacks by English forces. It was specifically involved during the Battle of Pontvallain in 1370 and was occupied by the English between 1425 and 1427. French commanders Ambroise de Loré, Gilles de Rais, and Jean de Bueil led a siege that successfully reclaimed the castle from English control.
In 1457, Jean de Daillon, who served as chamberlain to King Louis XI and was a childhood companion of the king, acquired the property. He commissioned the architect Jean Gendrot in 1479 to remodel the medieval fortress into a pleasure residence reflecting Renaissance tastes. This transformative work spanned nearly fifty years, culminating in the completion of the François I façade by 1530. Over the following two centuries, the Daillon family further enhanced the château, hosting notable visitors such as Kings Henri IV in 1598 and Louis XIII in 1619. Their barony was elevated to a county in 1545 and later secured duchy-peerage status in 1675 under Henry de Daillon, recognized as the first Duke of Le Lude.
Following the death of Henry de Daillon without heirs in 1685, ownership transferred to his nephew Antoine Gaston de Roquelaure and subsequently passed to the Dukes of Rohan. This family sold the château in 1751 to Joseph Julien Duvelaër, a Dutch corsair affiliated with the East India Company. Upon Duvelaër’s death in 1785, without direct descendants, the château was inherited by his niece Françoise Butler, Marquise de La Vieuville. She undertook significant neoclassical renovations starting in 1787, including commissioning architect Jean-Benoît-Vincent Barré to build a new northeast wing which reoriented the château’s main façade by 180 degrees.
The estate then remained within the Talhouët family from the late 18th century onward. Auguste de Talhouët-Roy led extensive 19th-century restorations, employing architects such as Pierre-Félix Delarue and Henri Darcy. These improvements included the elevation of the northwest tower and a neo-Gothic restoration of the northern façade dating from 1853. The François I façade and the oratory received historic monument recognition in 1928, while the château along with its ancillary fortifications and gardens received further protection in 1992. More recently, the site’s hydraulic tympanum—an irrigation water wheel and canal system—was classified as a historic monument in 2022.
Between 1958 and 1995, the château was the setting for a notable sound and light show initiated by the widow of René de Talhouët. Today, the property is owned by Louis-Jean de Nicolaï and his wife Barbara, who established an annual garden festival that features an award for excellence in botanical literature.
Remains
The château occupies a commanding position at the northern edge of the Loire valley castles, strategically located where the provinces of Maine, Anjou, and Touraine converge. Its layout features three main wings arranged around a horseshoe-shaped courtyard, a design dating from the early 17th century and framed by robust round towers. The structure combines architectural elements from the Renaissance, neoclassical, and neo-Gothic periods while preserving medieval defensive features such as deep ditches and machicolations—openings between the corbels in the parapets used for dropping objects on attackers.
Rising six stories high and reaching approximately 35 meters, the château covers around 2,000 square meters on the ground. The southeast-facing façade, built during the François I period between 1520 and 1530, showcases Italian Renaissance stylistic details. It displays mullioned windows set within pilasters and pediments adorned with sculpted medallions depicting relief figures, along with porcupine emblems that reference King Louis XII. The flanking round towers supporting this façade are crowned with machicolations and connected by three finely carved horizontal stone bands.
The inner courtyard’s decoration reflects a late French Renaissance transitional style, with pilasters inlaid with black and pink marble plaques and capitals richly sculpted with vegetal motifs. On the northeastern side, the neoclassical wing constructed in 1787 by Jean-Benoît-Vincent Barré for the Marquise de La Vieuville presents a three-story façade with a central body slightly projecting between two pavilion-like sections. This wing overlooks the defensive spur above the Loir River and is decorated with niches, medallions, and a large triangular pediment bearing the Talhouët-La Vieuville family coat of arms.
Facing the town, the northern façade once Renaissance in origin, was reimagined in neo-Gothic style in the mid-19th century by Pierre-Félix Delarue. It features stone balconies, pointed dormer windows topped with gables and pinnacles, and a central equestrian statue of Jean de Daillon. Porcupine motifs framed by vegetal designs remain visible on the northeast tower, a nod to the building’s earlier heraldic symbolism.
Surrounding the main building are 17th-century outbuildings known as communs, which include vaulted stables and a grain barn noted for their original wooden carpentry. These structures, along with two entrance pavilions, received historic monument status in 1992, highlighting their architectural value and preservation.
Inside, the north wing contains a Renaissance-style vestibule decorated with a stone coffered ceiling bearing the Daillon family arms and the letter “D.” A grand stone staircase, constructed in the mid-19th century, leads from this vestibule to the northwest tower. Beneath this staircase is a notable bronze statue called the “Ange du Lude,” a large 15th-century work originally crafted for the Sainte-Chapelle in Paris in 1475 by royal gunner Jean Barbet. Although the original now resides in a private collection, an early cast is displayed here, having been installed by the Marquis de Talhouët during the 19th century.
Near the door to the 19th-century library stands a 15th-century recumbent effigy or gisant, classified as a historic object, which contributes to the château’s rich collection of funerary art. Among other rare Renaissance artifacts discovered on-site is a finely crafted Saint-Porchaire faience ewer dating to around 1550, recognized for its artistic quality. Additionally, a fragment of a drinking vessel decorated with the arms of the Montmorency-Laval family attests to the château’s connections with prominent noble houses.
The reception rooms on the ground floor correspond stylistically to their respective façades. Those in the north and south wings retain Renaissance ornamentation, while the Louis XVI wing features neoclassical décor, reflecting the architectural phases of the château’s development.
A particularly rare interior space is the oratory located on the ground level of the southwest tower. This intimate room, measuring just over three meters in length and width and with a ceiling height of three meters, contains a painted studiolo (a small study or cabinet) executed by artists from the school of Raphael in the 16th century. The room is decorated in three horizontal bands. The lower gallery features a dado approximately 90 centimeters high, the middle register includes seven panels depicting biblical and allegorical scenes such as the Triumph of Chastity and Noah’s Ark, as well as a legend concerning Jehan Daillon, while the upper register displays ten semicircular scenes depicting episodes from the life of Joseph, son of Jacob. The vaulted ceiling is divided by a transverse arch into two parts and carries decorative motifs including vegetal patterns, human and animal figures, and draped fabric effects.
The château also preserves 15th-century vaulted kitchens in the basement level, situated within the defensive ditches. Restored in 1993, these kitchens include original Renaissance fireplaces, a well, and a bread oven, alongside 19th-century iron stoves and a lift. The ditches’ base serves as wine cellars, where thick medieval walls and arrow slits help maintain stable conditions for storage.
The surrounding gardens cover six hectares and hold the prestigious classification of a “Jardin remarquable.” Their origins date from the 17th century, including a substantial terrace supported by former city fortifications and bordered by a stone balustrade overlooking the Loir River. The defensive ditches separating the château from the spur were filled during the 18th century to create a hanging garden facing the Louis XVI façade.
In 1851, a water-lifting machine was installed on the river’s edge to supply irrigation canals, later replaced by a hydraulic tympanum—a large water wheel and canal system that was designated a historic monument in 2012. The gardens were redesigned in 1882 in a romantic style by landscape architect Édouard André, who introduced elements that complement the château’s historic layers.
More recent modifications since the 1980s have added themed garden areas including a rose garden, a formal French garden, an English garden, and a large potager or vegetable garden. The Jardin de l’Éperon, named for its location on the masonry defensive spur, dates from the 18th century and was redesigned in 1997 by Augustin d’Ursel. It features a rose garden with a labyrinth bordered by clipped yew hedges and an extensive collection of cultivated Chinese, tea, and hybrid tea roses.
The lower garden area, or Jardin bas, stretches over 200 meters along the riverbank and is arranged as a formal French garden with topiary yews, large reflective pools, and pyramid-shaped magnolias. This orderly garden forms a deliberate contrast with the agricultural landscape across the Loir. At the far end lies the Jardin de la source, a 19th-century English-style romantic garden centered around a natural spring sheltered by a grotto. This space includes perennial plants flowering in spring, a rockery, a pavilion inspired by Chinese architecture, and a botanical walk featuring tree and shrub species from Asia and America. This walk culminates at a historical water tower.
Finally, the potager, designed by Édouard André in 1880, spans two hectares arranged over three terraces surrounding an orangery. It cultivates rare and heritage fruits and vegetables across approximately 9,000 square meters. This garden remains private, opening only during select events organized at the château.




