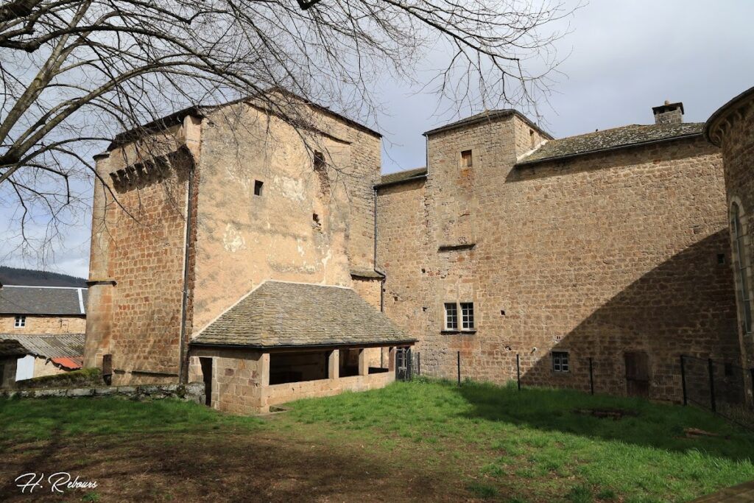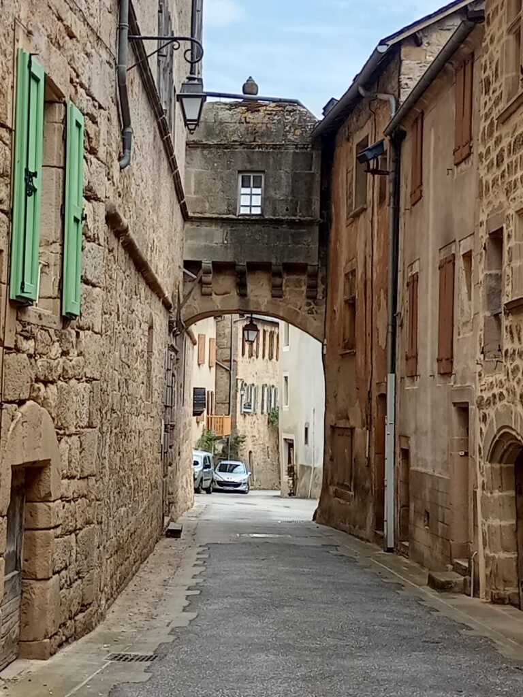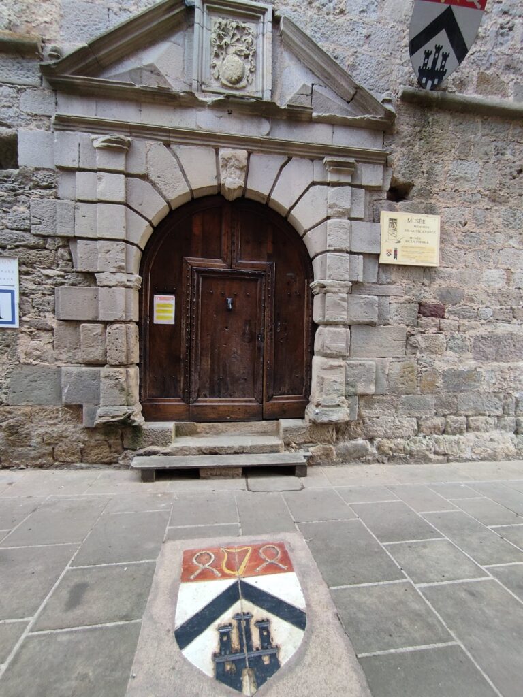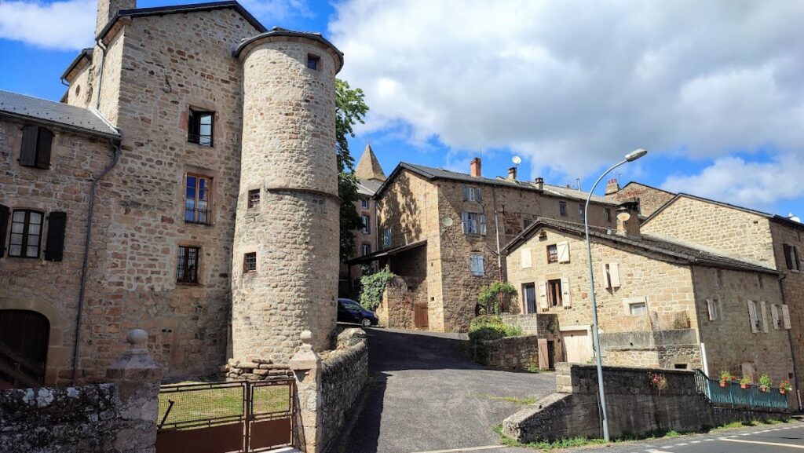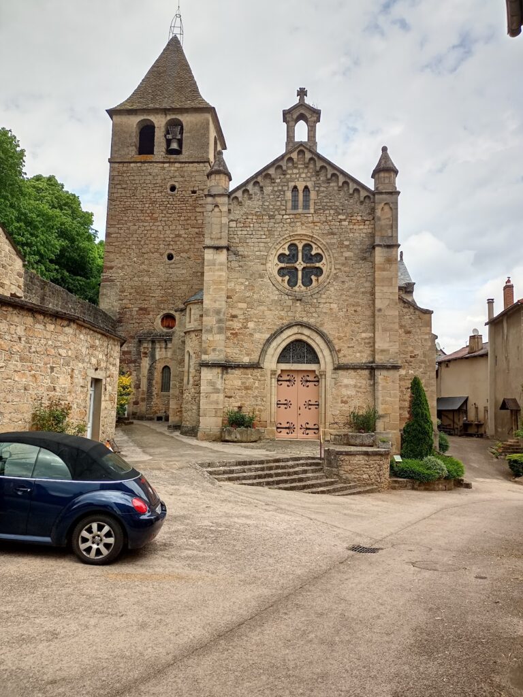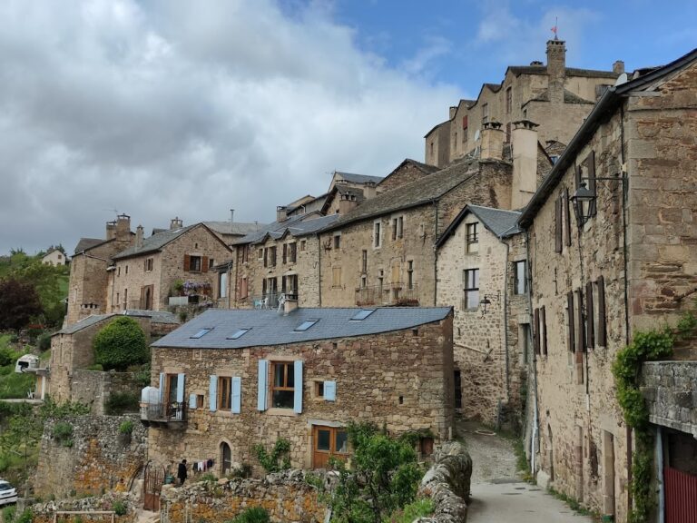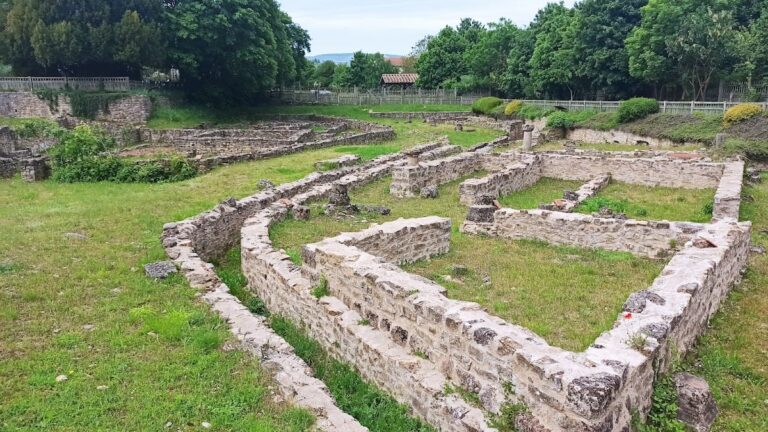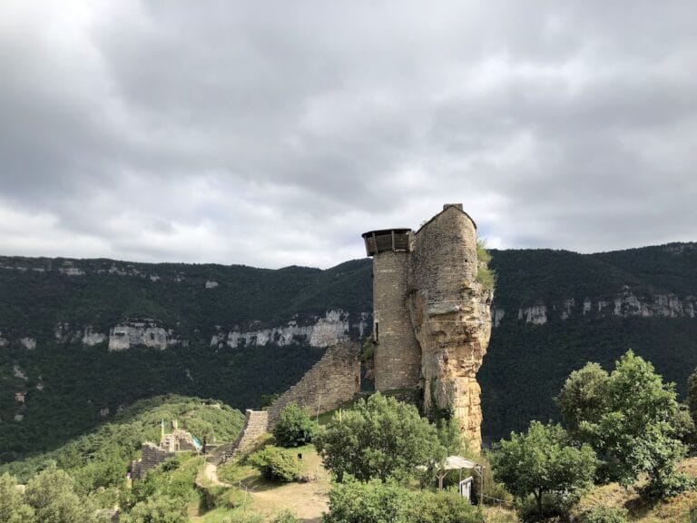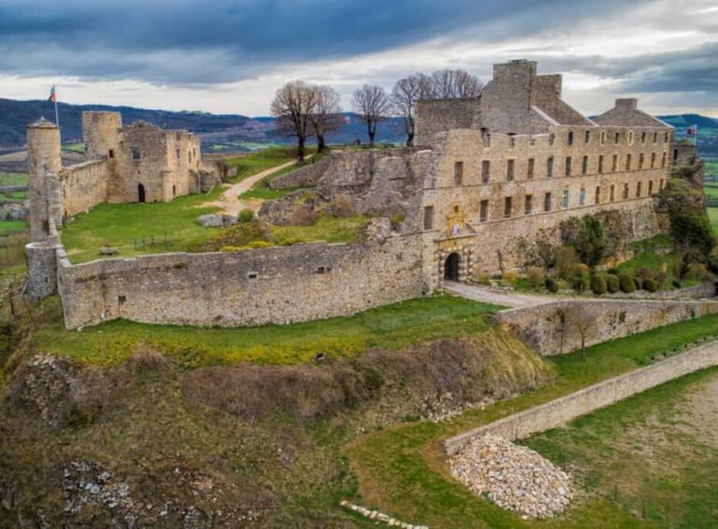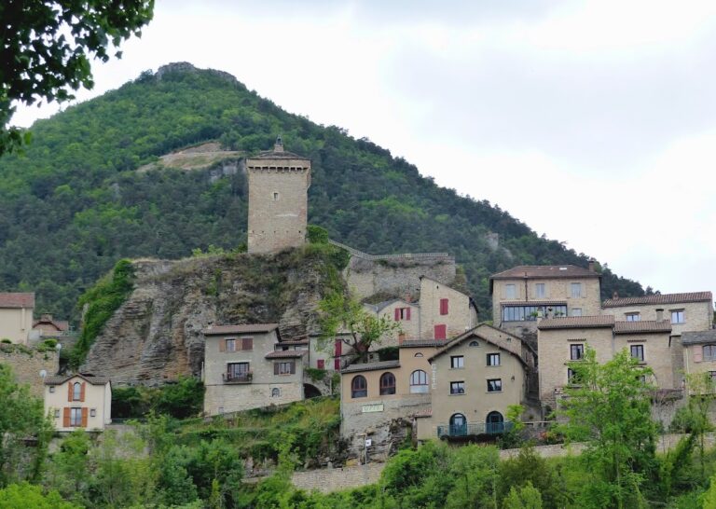Château de Saint-Beauzély: A Medieval Fortress in Southern France
Visitor Information
Google Rating: 4.4
Popularity: Very Low
Google Maps: View on Google Maps
Country: France
Civilization: Unclassified
Remains: Military
History
The Château de Saint-Beauzély stands within the village of Saint-Beauzély in modern-day France and was originally constructed by medieval European builders during the 12th century. The site, located on the southern hillside of the Lévézou mountains, has a rich history marked by various phases of ownership and military activity.
The castle first appears in historical records in 1189 and underwent several transfers of control over the centuries. In 1238, Bernard du Lévézou became its owner, followed by the Combret family in 1255. By 1360, Bérenger d’Arpajon held the property. Ownership passed through significant regional families, including Bertrand de Castelpers in 1554 and the Seigneur de Broquiès around 1580. Notably, Jean de Tauriac acquired the castle in 1597, and later the Grégoire des Gardies family controlled it from 1629 until 1759.
The Château de Saint-Beauzély saw active involvement during the French Wars of Religion, a period of religious conflict in the late 16th century. The fortress was seized by Catholic forces on 16 October 1568 and changed hands again on 21 October 1570. In 1574, papist forces under Captain Brunel captured it once more, reflecting the turbulent nature of the era and the castle’s strategic importance.
In November 1759, the lands surrounding the castle, including Castelnau de Lévézou and Saint-Beauzély, were elevated to a marquisate for Hippolyte Julien de Pégayrolles, marking an important administrative change. Later, following the upheavals of the French Revolution, the castle was nationalized and sold to Poujade de la Devèze. His sister, Madame Saint Maur de Gaujal, subsequently donated the property for charitable uses. By 1835, ownership had passed to the Sisters of the Holy Family of Villefranche. Finally, in 1960, the municipality assumed responsibility for the castle, ensuring its preservation as a local heritage site.
Surrounding the castle, the medieval village was protected by a quadrangular defensive wall accompanied by broad external ditches. Two gates, secured each night by keys kept at the castle, controlled access. Though much of the fortification no longer stands intact, remnants of the northern ramparts remain and now support the church bell tower. The western wall featured three openings, while on the southern side, houses once leaned against the ramparts. The eastern side linked directly to the Madeleine gate, which served as the town’s entrance.
Remains
The structural remains of the Château de Saint-Beauzély reflect its long history of fortification and adaptation. The castle today is composed of two main wings, their walls crowned with machicolations—projecting stone platforms with openings through which defenders could observe or drop objects on attackers. These walls are topped with slate roofing fashioned from schist, a type of metamorphic rock common in the area.
A centrally positioned square tower rises from the main façade but aligns flush with the wall, rather than protruding outward as in some contemporaneous castles. Two principal doors grant entrance to the interior, each placed on the southern and eastern sides and distinguished by their triangular pediments—decorative gables that sit above doorways, adding an architectural emphasis.
The Madeleine gate remains an important feature linked to the fortifications. This gate served as the main portal into the medieval village and includes a passage surmounted by a small watch turret known as an échauguette. This turret allowed guards a vantage point to survey the ramparts and the surrounding approaches to the settlement.
Within the castle, a large central staircase rises from the vaulted ground floor and connects upward through three additional stories, indicating the castle’s vertical organization and residential use. The interior benefits from lighting through mullioned windows—windows divided into panes by slender stone mullions, typical of medieval architecture.
Beyond the castle’s walls, vestiges of the village’s defensive structures are still observable. The northern ramparts, though no longer complete, remain standing and now support the bell tower of the village church. Above the archway leading into Rue Saint Antoine, a former guardhouse once housed a small garrison responsible for local security; this space has since been adapted to accommodate a residential floor.
Together, these elements convey the castle’s role as both a fortified residence and a center of village defense, with its architectural features adapted and preserved through centuries of change. The interior decoration of the castle has been recognized for its historic significance and has been under official protection since 6 March 1998.
