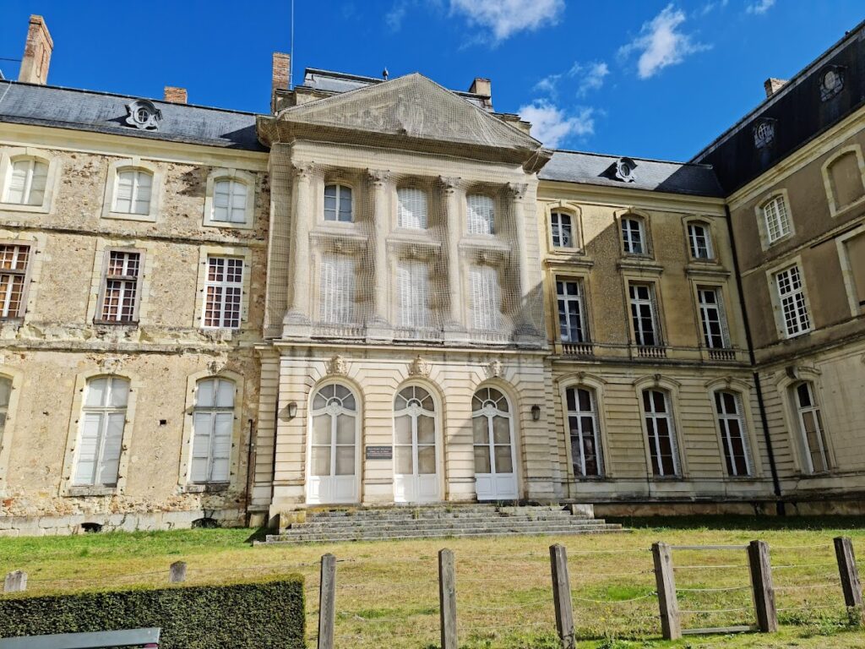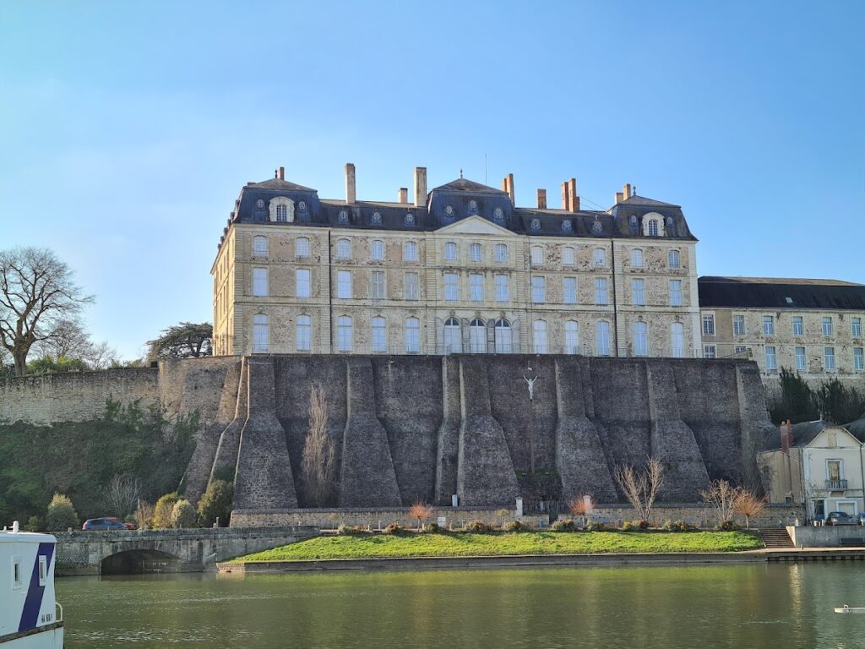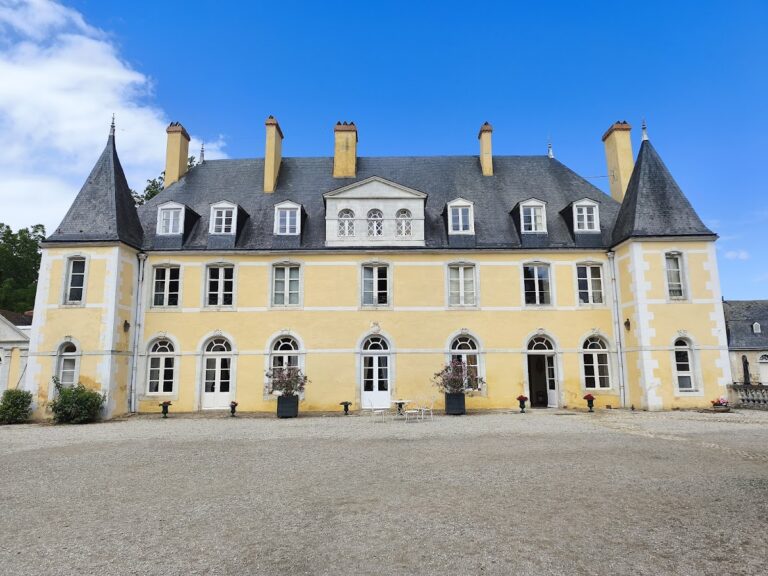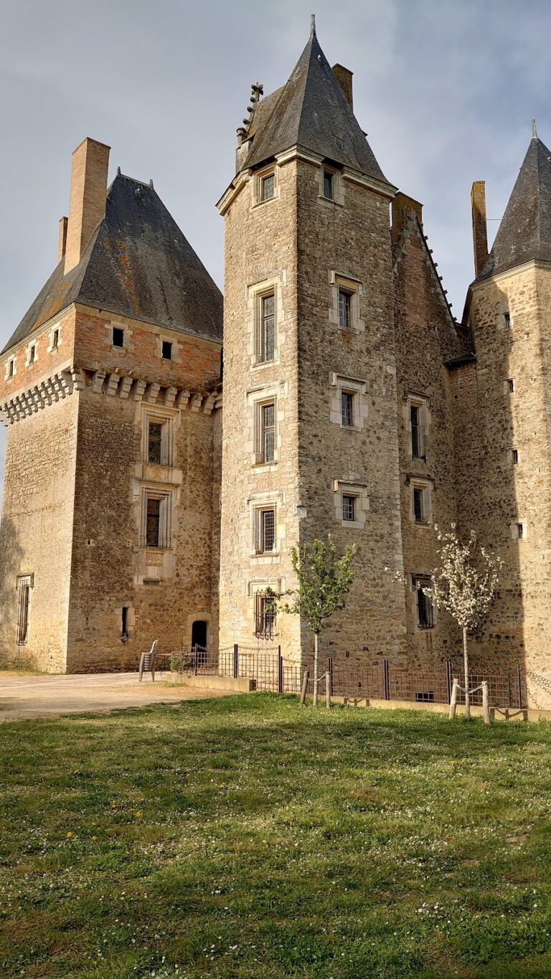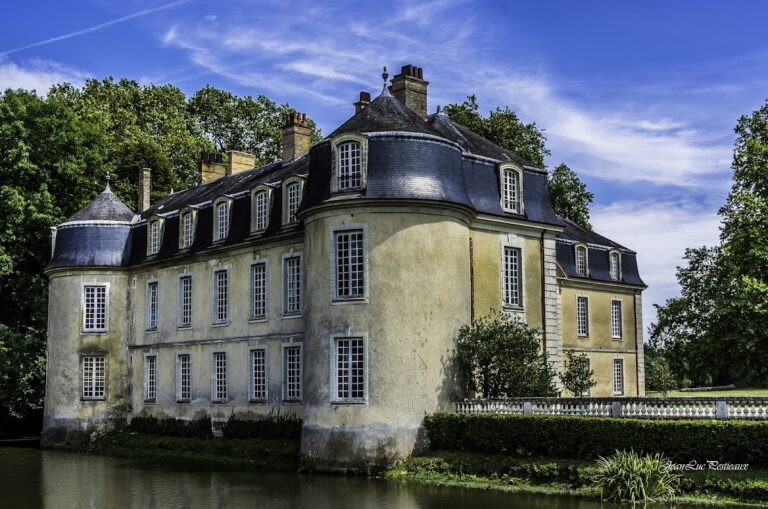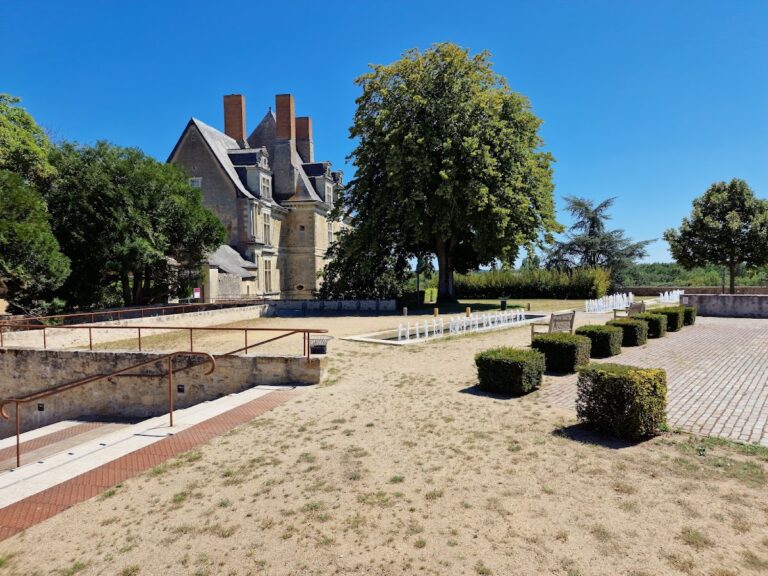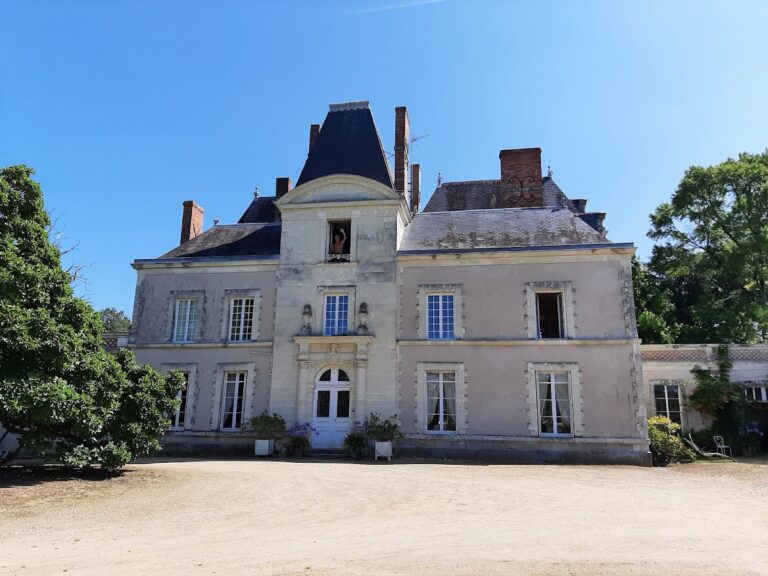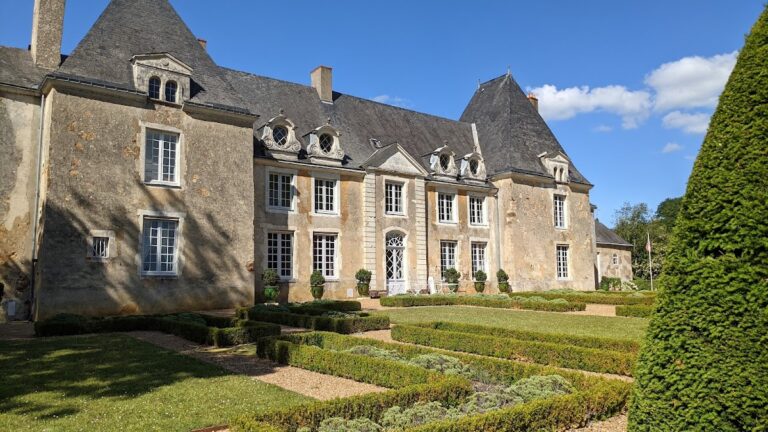Château de Sablé: A Historic Castle in Sablé-sur-Sarthe, France
Visitor Information
Google Rating: 4.3
Popularity: Low
Official Website: www.bnf.fr
Country: France
Civilization: Early Modern, Medieval European, Modern
Site type: Domestic
Remains: Palace
History
The Château de Sablé is situated in the commune of Sablé-sur-Sarthe, France. Its origins trace back to the late 10th century when the fortress was established by Hugues III, Count of Maine, during the period of early medieval France. This initial construction anchored the castle and adjacent town within the domain of the Counts of Maine.
In the early 11th century, the site transitioned to feudal control under Geoffroy, brother of the viscount Raoul IV de Beaumont-au-Maine. From this time onward, the castle became the hub of a local châtellenie, a feudal administrative district. Its strategic placement on a promontory between the Sarthe and Vaige rivers secured natural defenses on two sides, with additional man-made fortifications such as a defensive ditch reinforcing the northern boundary.
Over the centuries, the ownership of the castle shifted among various noble families, reflecting the changing political landscape in the Maine and Anjou regions. Notable families included the Beaumonts, Craons, Anjou, Armagnac, and the house of Lorraine-Guise, each leaving their mark as the castle remained a significant feudal stronghold.
Toward the close of the 16th century, in either 1593 or 1594, Charles de Mayenne sold the barony of Sablé to Marshal Urbain I de Laval-Bois-Dauphin. Recognizing the estate’s importance, Urbain was granted the title of Marquis of Sablé in 1602. The property remained with the Laval family until 1648, when it was sold to Jean IX de Longueil de Maisons, and shortly after, in 1652, transferred to Abel Servien.
The present château was constructed in a prolonged phase spanning from 1715 to 1750 under the direction of Jean-Baptiste Colbert de Torcy, a marquis and diplomat. Designed by architect Claude Desgots, this 18th-century building introduced a new architectural sophistication to the site, reflecting tastes of the time.
In the 19th century, ownership passed to the Duke of Chaulnes, who commissioned substantial renovations and interior enhancements between 1870 and 1875. These improvements involved architect Georges Lafenestre and sculptor Carrier-Belleuse, who contributed decorative elements that enriched the château’s appearance.
During World War I, the château was repurposed as a military hospital, providing care within its walls. Following the war, from 1919 until 1962, the building underwent a dramatic change of use as it was converted into a chicory factory by industrialist Jules-Éloi Williot.
In 1967, the city of Sablé acquired the château. Later, the property was transferred to the French state. Since the early 1980s, it has housed the Joël Le Theule technical conservation center, part of the Bibliothèque nationale de France, specializing in the restoration and preservation of printed materials.
The château, together with its medieval vestiges, gardens, and parklands, received official protection as historic monuments beginning in 1983, ensuring its conservation for future generations.
Remains
The Château de Sablé complex presents a blend of medieval fortifications and later architectural developments. The original medieval fortress was built on a naturally defensible promontory, with construction employing traditional stone masonry of the period. The layout included a square main residence featuring a single floor topped by an attic, accessible by both an internal spiral staircase and an external straight flight of stairs.
A key defensive element was the donjon, or fortified keep, which included a drawbridge—an integral feature designed to control access. Another significant structure was the so-called “treasure tower,” a notable component of the medieval defenses whose specific functions may have included secure storage or command oversight. The entire enclosure was surrounded by ramparts and a defensive wall dating from the 13th or 14th century, though parts of these fortifications were partially dismantled around 1773.
Complementing the military structures, the medieval residence housed a chapel arranged at a right angle to the main building. This chapel underwent remodeling in the 17th century, adapting its interior and form to evolving religious and functional needs.
The later 18th-century château, constructed for the marquis de Sablé, is a square building with two full stories and an attic, distinguished by turrets capped with bulbous roofs. These turrets interestingly contained latrines, an architectural detail combining form with sanitary function. Decorative sculpture was introduced during the 19th-century renovations, including a pediment crafted by Carrier-Belleuse as well as facade sculptures by artist Le Vayer and chapel sculptures by Le Touvenin, adding artistic refinement to the estate.
The château’s surrounding landscape once featured a formal French garden established in the early 18th century, complete with a central basin. By the late 19th century, changes to the grounds had partly altered the original design, replacing portions of the formal garden with landscaped parkland framed by wrought iron gates.
Additional preserved remnants include medieval ramparts, a postern gate providing a secondary access point, and historic stables, all contributing to the understanding of the site’s original fortifications and day-to-day operations. Terraces and grounds from the former formal garden also remain, underscoring the château’s evolving relationship to its environment.
Inside, several rooms and features have been maintained under historic preservation status. These include the entrance hall, dining room, an upstairs bedroom suite with an antechamber facing the left terrace, a welcoming salon, multiple rooms adjoining the grand staircase on the ground floor, the staircase itself, the chapel’s staircase, an upper-floor salon-library, and the treasure tower. Together, these spaces reflect layers of medieval and later architectural modifications, illustrating the château’s continued adaptation across centuries.
