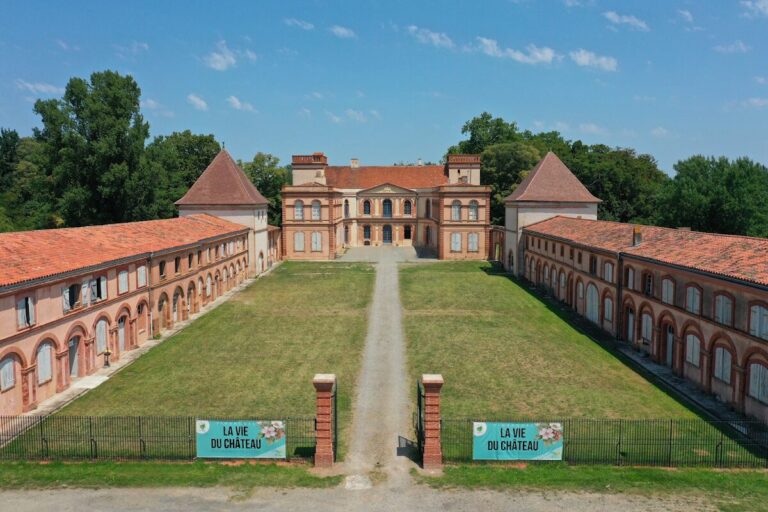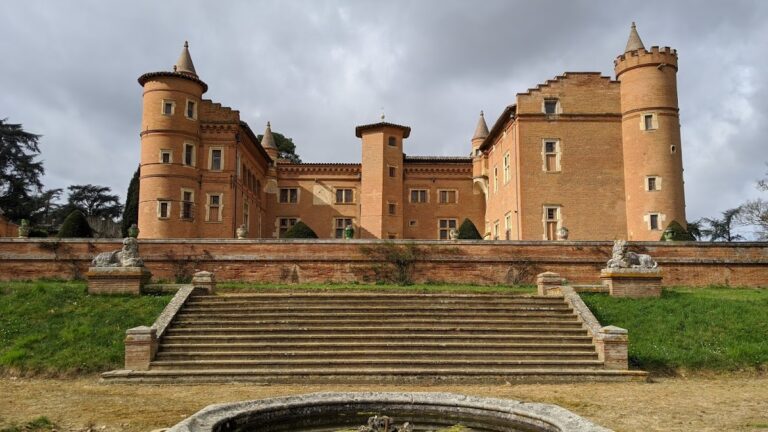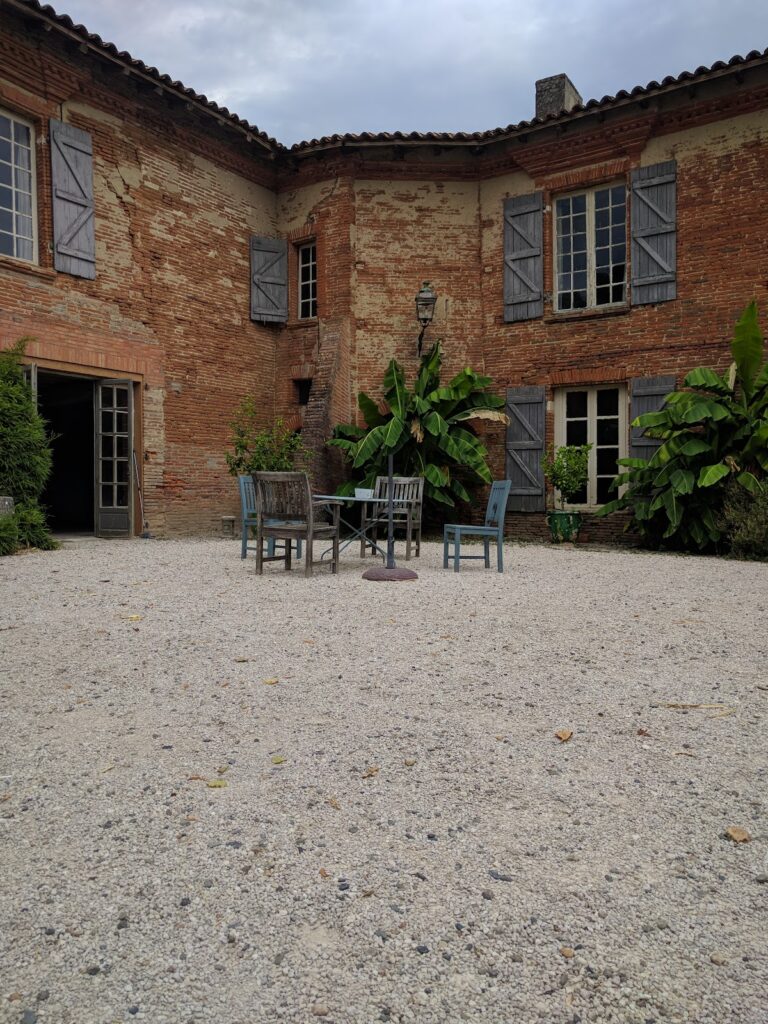Château de Reynerie: An 18th-Century Estate in Toulouse, France
Visitor Information
Google Rating: 4.4
Popularity: Very Low
Google Maps: View on Google Maps
Country: France
Civilization: Unclassified
Remains: Military
History
The Château de Reynerie is an estate situated in Toulouse, France, originating in the 18th century. Its development reflects a layered history beginning in the early modern period, connected to several noble families and shaped by wider social and political changes in France.
In the 16th century, the land where the château stands belonged to the Deymier and Labatut families. Through the 17th century, ownership passed to the Reynier family, from whom the estate ultimately takes its name. Subsequently, Pierre Marie Emmanuel de Reversac de Célès de Marsac held ownership before transferring the property in an exchange that enabled Guillaume Dubarry to acquire it. Dubarry, a colonel of infantry rewarded by King Louis XV for assisting in securing the king’s marriage to Jeanne Bécu, undertook the construction of the present château between 1781 and 1783. He transformed the estate into what became one of the finest late 18th-century residences in Toulouse, carefully designing both the main building and its surrounding gardens.
Following Dubarry’s death in 1812, the château experienced a period of multiple owners during the 19th century who adapted the property to new tastes and needs. The upper garden was redesigned in the English landscape style, while several outbuildings, including the chapel, were demolished. Renovations also included rebuilding the farm and the orangery, a structure dedicated to cultivating citrus and exotic plants.
In the 20th century, recognition of the château’s historical importance led to its classification as a historic monument in 1963. Urban expansion in 1961, however, resulted in the loss of a substantial portion of the estate’s land and the removal of some agricultural buildings to accommodate parking needs. The orangery was repurposed into residential apartments, providing support for the maintenance of the property. The City of Toulouse later acquired parts of the estate in 1985, and in 2008 secured ownership of the château and orangery through auction, initiating projects to restore its architectural and garden heritage.
Remains
The Château de Reynerie presents as a rectangular main building constructed during the late 18th century, notable for its harmonious design and use of local Toulouse stone. Both the western and eastern façades contain seven bays, while the courtyard-facing front projects modestly at its center with three French doors opening into a spacious main hallway. Opposite this, the garden side features a distinct rotunda, signifying the grand salon’s location within the interior. The exterior decoration includes horizontal stone bands, arcades, and sculpted garlands beneath a prominent cornice, topped by a balustraded parapet with detailed balusters. This refined architectural style blends influences from Paris but was executed with regional materials.
Inside, the château’s layout is straightforward and facilitates ease of movement. The heart of the interior consists of two large principal salons: a square vestibule originally decorated to imitate marble and a round salon adorned with stucco and artistic motifs. Surrounding these reception areas are bedrooms and corridors with lower ceilings, culminating in an attic floor. Military-themed decorations featuring eagles and trophies embellish the vestibule, reflecting Guillaume Dubarry’s background. The rotunda includes ornamental references to music and the arts. Traditional period features such as parquet wood floors, wall paneling, door frames, and overdoor grisaille paintings representing seasonal and artistic themes contribute to the elegant atmosphere. An 18th-century inventory records Louis XVI-style furnishings of mahogany, gilded bronze, porcelain, and silk. While most original pieces have been lost, some items such as crystal chandeliers, consoles, and chairs survive and are preserved in museum collections. Curved sofas and consoles designed specifically for the rotunda’s curved paneling remain within the château.
The château’s service functions were originally housed outside the main building within extensive outbuildings dating back to the 17th century but remodelled by Dubarry. These included the kitchens, laundry facilities, offices, and a chapel together with its vestibule, the priest’s living quarters, and sacristy. These structures connected to the main house by a covered gallery constructed of wood. The farm area featured large stables, a winery with pressing equipment, a forge, cooperage, and granaries, supporting the estate’s agricultural activities. The orangery, a specialized greenhouse, could nurture up to two hundred citrus and other exotic plants such as camellias, begonias, and cacao, demonstrating the estate’s horticultural richness.
Modifications over time, including the demolition of some farm buildings and adaptation of the orangery into apartments, reflect the changing needs and preservation efforts that have shaped the château. The estate’s current appearance and remaining structures offer a well-documented glimpse into late 18th-century aristocratic life and landscape design in Toulouse.










