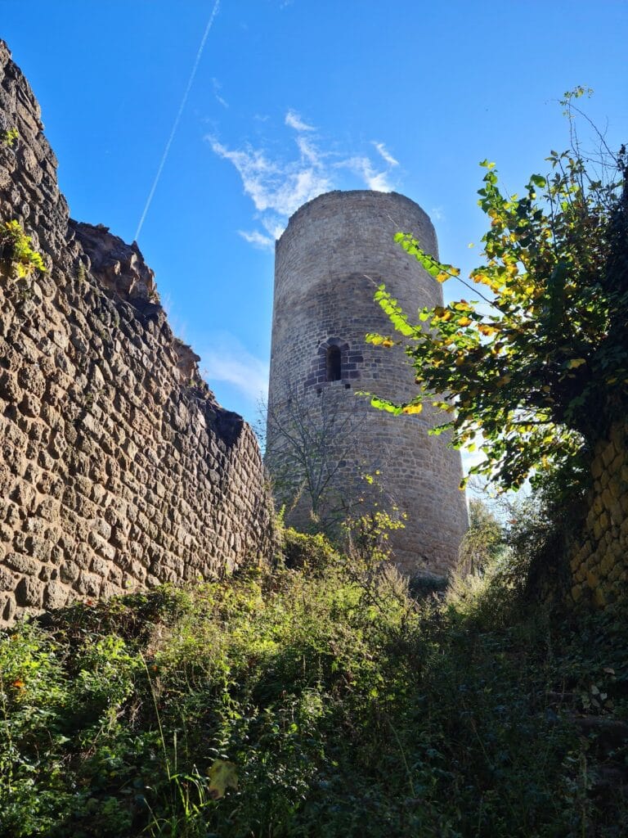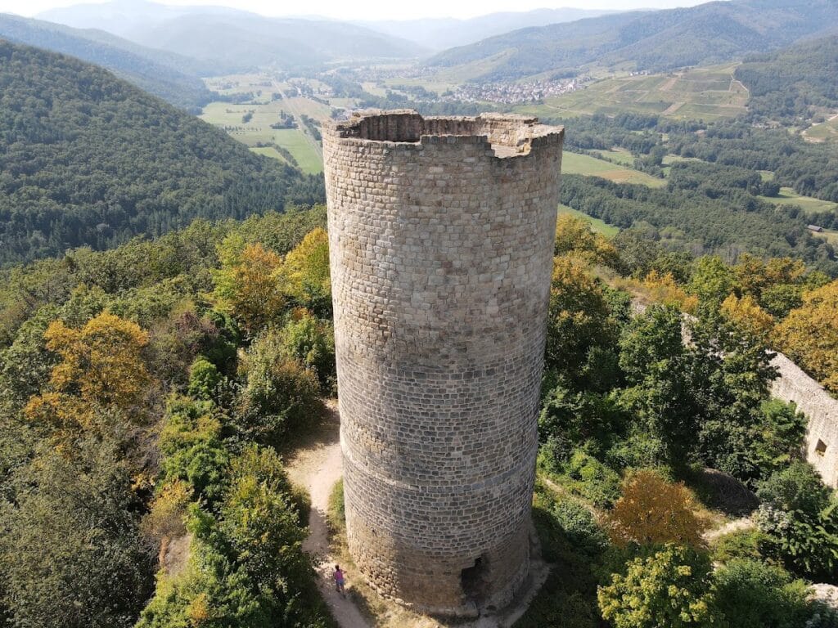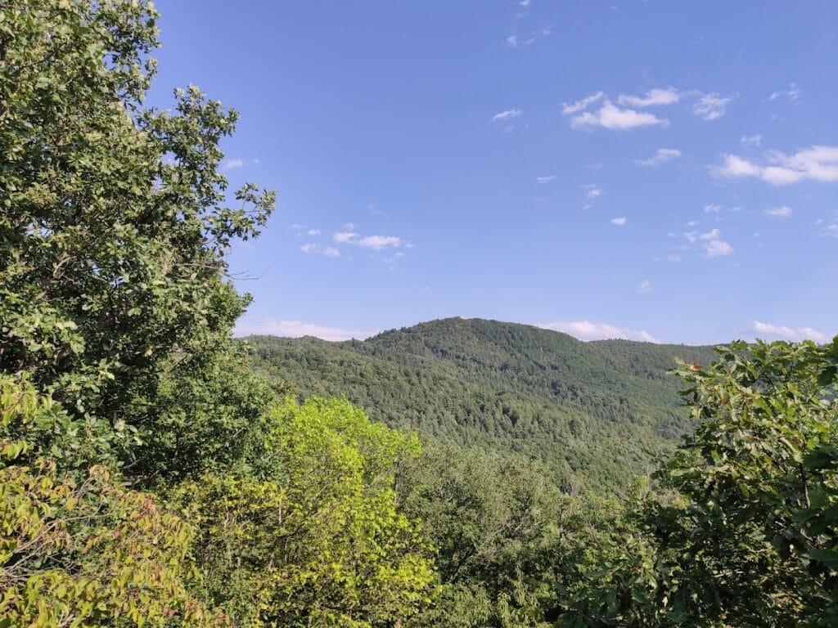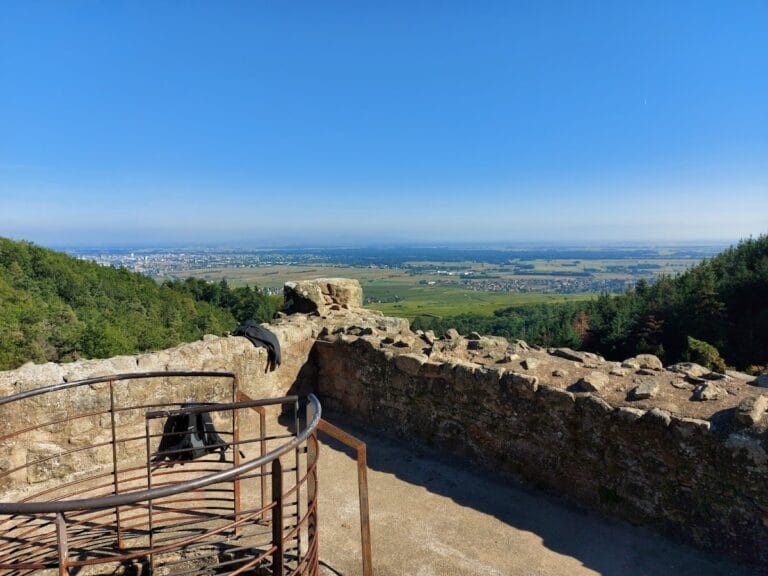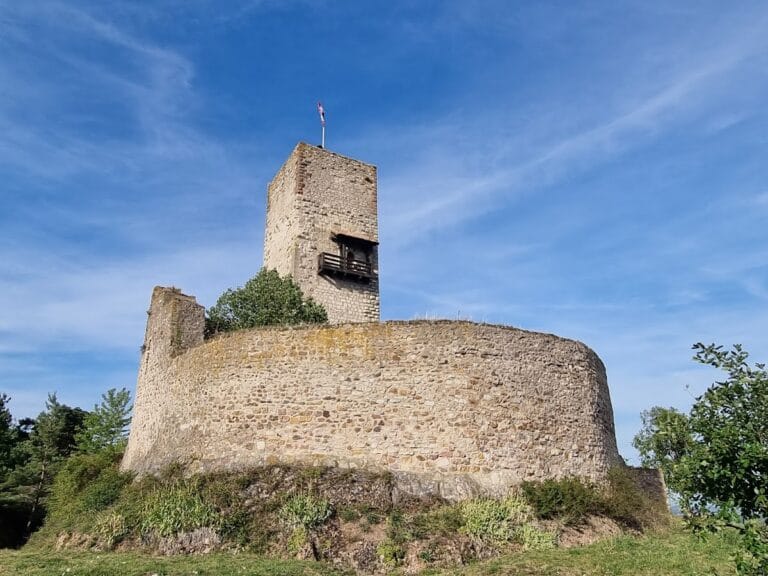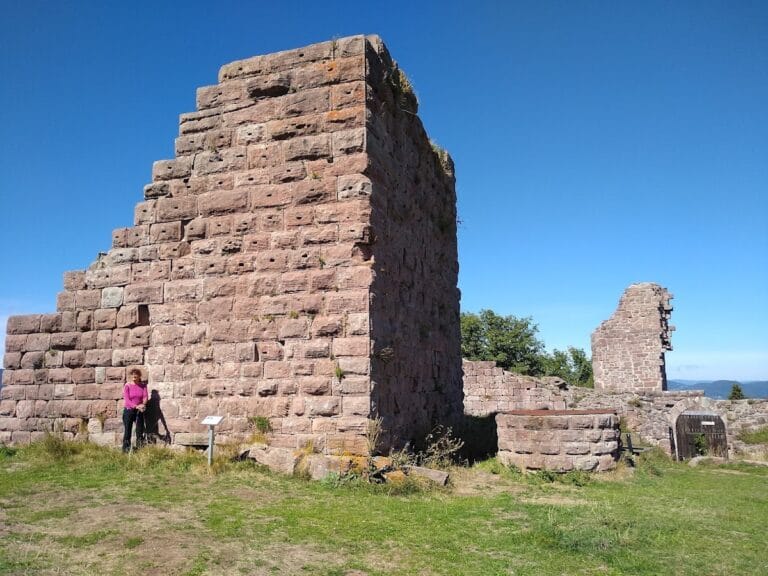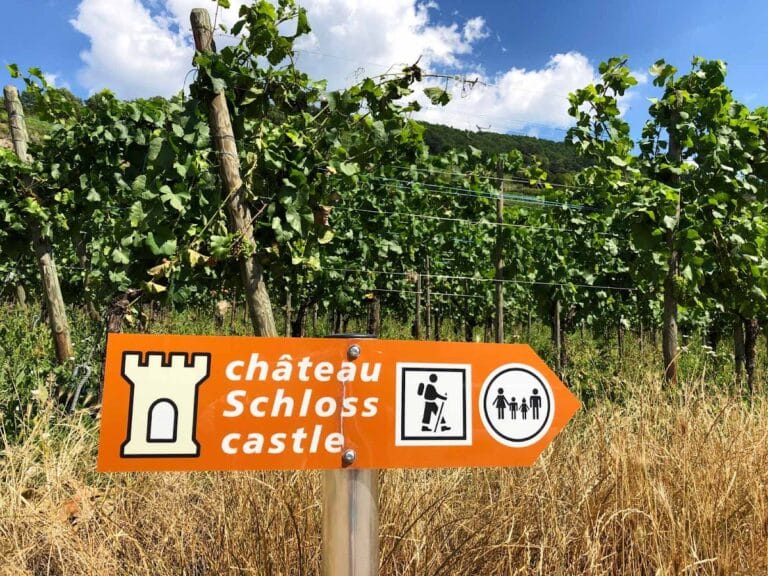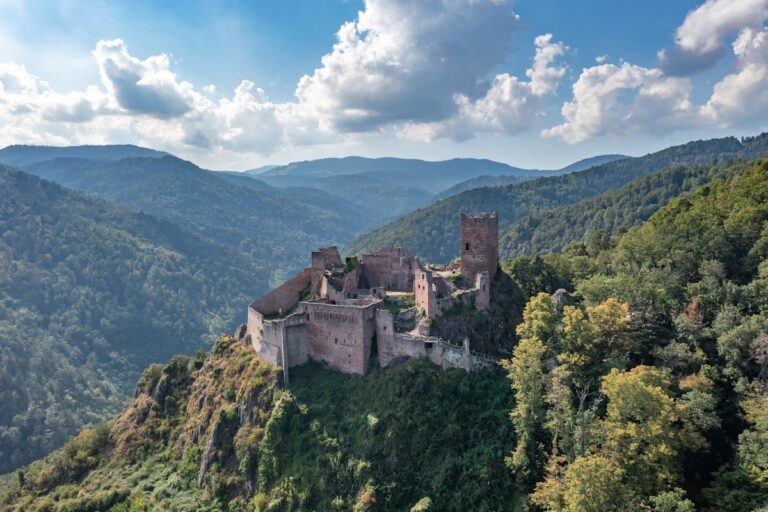Château de Pflixbourg: A Medieval Fortress in Alsace, France
Visitor Information
Google Rating: 4.1
Popularity: Low
Google Maps: View on Google Maps
Official Website: www.ville-wintzenheim.fr
Country: France
Civilization: Medieval European
Remains: Military
History
The Château de Pflixbourg is a medieval fortress situated on a summit near the town of Wintzenheim in modern-day France. This stronghold was constructed in the early 13th century by the Holy Roman Emperor Frederick II, serving as a military garrison designed to protect the nearby town of Colmar and to act as a support base for the imperial army.
Its earliest recorded mention dates to 1220, when Frederick II granted the castle to Frederick of Schauenbourg, who served as his imperial procurator. Throughout the 13th century, the castle functioned as the residence of the regional bailiff (Landvogt) responsible for administering Upper Alsace. One notable bailiff was Conrad Werner of Hattstatt, who occupied the castle in 1276. During this century, the nearby Château du Hohlandsbourg was acquired by the Habsburgs, which diminished Pflixbourg’s strategic role, reducing it to the status of a local noble estate.
In the 14th century, ownership of Pflixbourg changed hands multiple times, often as a pledge. It eventually passed to the Haus d’Issenheim family, likely through marriage connections with the Hattstatts. Following the extinction of the Haus d’Issenheim lineage in 1430, Emperor Sigismund awarded the fortress to his vice-chancellor Caspar Schlick. Schlick quickly sold it in 1434 to Maximin de Ribeaupierre. By the mid-15th century, the castle was abandoned and left to decay, having never been captured or damaged in conflict.
In the 19th and 20th centuries, efforts were made to stabilize and restore the ruins. The ruins were consolidated in 1864, and additional restoration took place during the 1980s and again between 2006 and 2008. The site was officially recognized as a historic monument in 1968. During World War I, German forces reinforced the castle’s location for its commanding view over the Munster valley, though it did not witness significant combat. Archaeological investigations in the later 20th and early 21st centuries focused mainly on the outer defenses and water supply, clarifying that the site was not occupied before the 13th century and had not undergone a siege around 1450 as previously suggested.
Remains
Château de Pflixbourg presents as a predominantly uniform fortress, built in one construction phase during the early 1200s. It occupies a rocky plateau shaped by nature, measuring about 81 meters long and 40 meters wide, arranged in an irregular polygonal plan oriented northeast to southwest. The surrounding defensive walls rise from the granite foundation and enclose the site; these walls are impressive for their thickness and the use of local granite blocks joined by a lime mortar imported from a nearby region.
The main entry was protected by an unusual gate passage measuring 13 meters long with sharp angled turns within the curtain wall. Though much of this gate is lost, it is one of the rare surviving examples in Alsace featuring a corridor approach utilized for defense. Inside the walls, a cylindrical tower known as a bergfried, standing 23 meters high and almost 10 meters in diameter at its base, once guarded the gate. This tower was solid except for a pointed sandstone doorway elevated nearly 10 meters above ground, originally accessible by wooden stairs that could be removed. Inside, the bergfried contained two upper chambers supported by sturdy corbels, with parts of the crenellated parapet surviving, notably modified in the 15th century with brickwork.
The castle’s outer defenses included a deep, rock-cut ditch encircling the enceinte, providing a formidable obstacle. Another ditch farther east, likely intended to block access along the mountain ridge, stretches about 120 meters and is accompanied by an earthen embankment of moderate height and width. A comparable ditch on the western side may date from the First World War, when the site was reinforced for modern military use.
Within the enceinte, buildings are arrayed mainly along the curtain wall, especially well preserved on the western side. At ground level, vaulted cellars subdivided by transverse walls create several compartments illuminated through slender windows that allowed light but were not designed for archery defense. The upper floors contained living quarters featuring latrines, sizeable windows with seating, pairs of windows, and others adorned with sandstone frames bearing decorative motifs such as the fleur-de-lys and local regional symbols dating from the early 13th century. On the eastern courtyard side, cellar remains survive, though evidence of upper floor arrangements remains unknown. Notably, the northeastern and eastern walls are largely devoid of windows, reflecting their exposure to potential attack.
Supplying water to the castle was achieved through a cistern covered by a vaulted roof measuring roughly 5 by 7 meters. This cistern, carved partially from rock and lined with masonry treated with waterproof lime mortar mixed with tile fragments, could hold approximately 140 cubic meters of water. It was equipped with a circular basin to aid in maintenance and had separate openings for filling and drawing water. Without any natural springs within the castle, water was manually carried uphill from a large well, or puisard, located nearly 100 meters below and to the northwest. The puisard is a granite-lined shaft about 1.1 meters across and capable of storing at least 17 cubic meters of filtered groundwater. A stone-paved path allowed pack animals to transport water from this well up the steep incline to the cistern.
Construction at Pflixbourg featured mainly robust granite blocks quarried on site, carefully arranged with lime mortar as a binding agent. The use of sandstone is limited to ornamental and structural elements such as window frames and door surrounds. Wooden scaffolding was anchored to the walls during construction through holes left in the masonry and embedded beams. The castle’s elevated position at 454 meters offered extensive views across the upper Munster valley; however, views toward the Alsace plain were restricted by higher terrain to the east. The primary vulnerability lay along the eastern side, where the castle connected to an adjacent ridge by a mountain pass with a steep elevation drop below.
