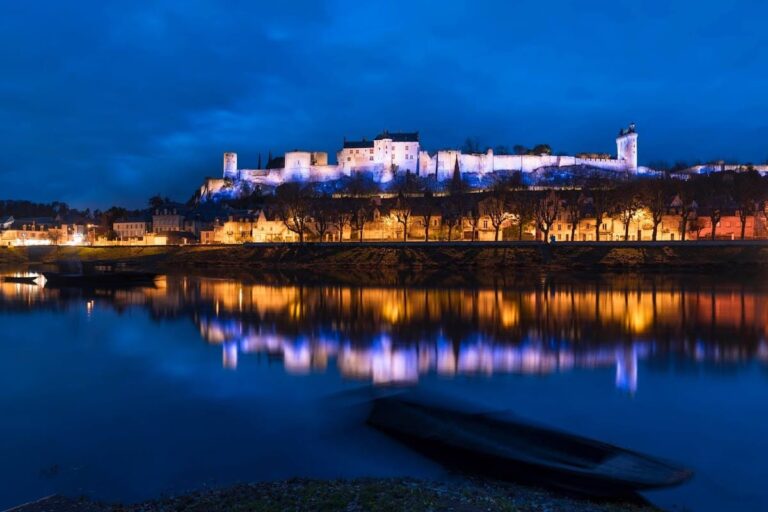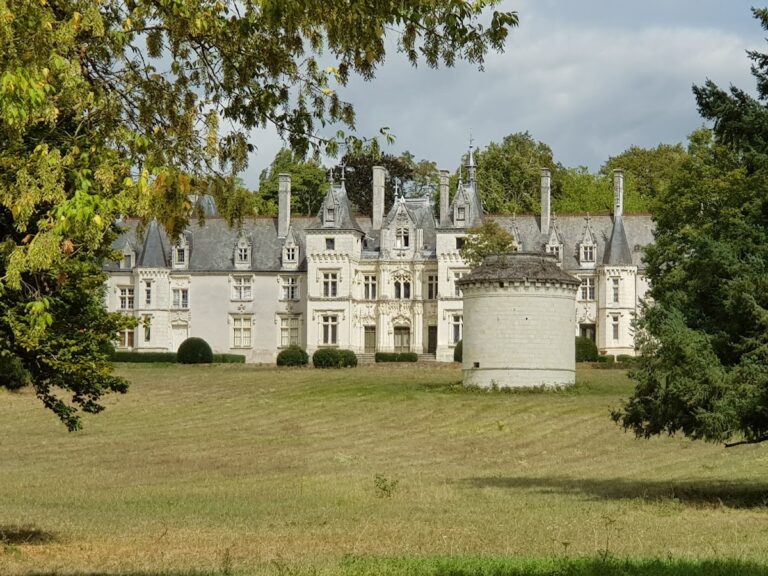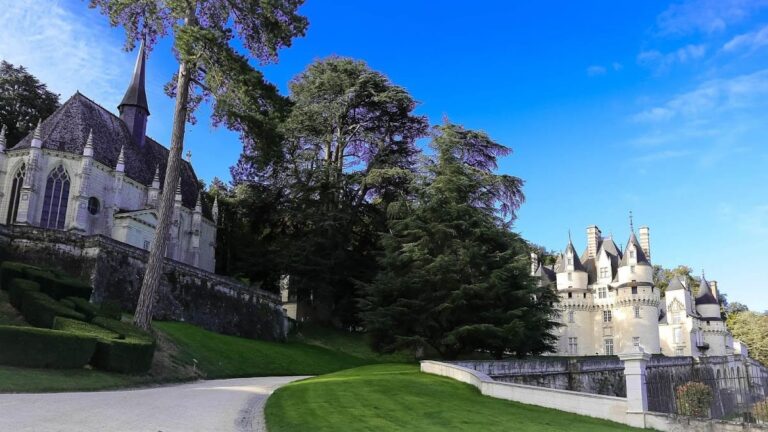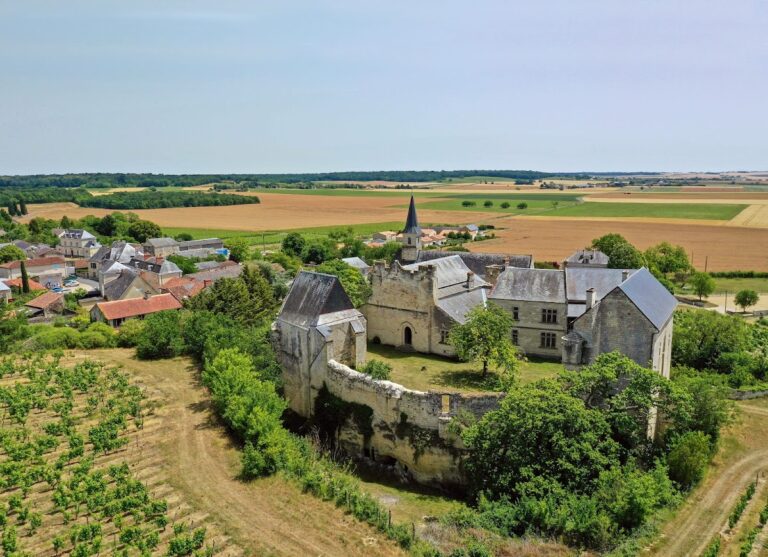Château de Montsoreau: A Historic Loire Valley Castle in France
Visitor Information
Google Rating: 3.4
Popularity: Medium
Google Maps: View on Google Maps
Official Website: www.chateau-montsoreau.com
Country: France
Civilization: Medieval European
Remains: Military
History
The Château de Montsoreau stands in the town of Montsoreau, France, occupying a strategic position where the Loire and Vienne rivers meet. Its location sits at the crossroads of three historic provinces: Anjou, Poitou, and Touraine. The first known human presence at this site dates back to the Gallo-Roman period, when the area formed part of a significant settlement with public and possibly religious buildings.
Around the year 990, the earliest fortress was established by Eudes I, Count of Blois. Control soon passed to Foulques Nerra, the Angevin ruler, who brought the castle under the Angevin crown’s influence. During this medieval era, the stronghold was entrusted to the knight Gautier de Montsoreau, a member of a notable Angevin family bearing the same name. The castle played a role in military conflicts of the 12th century, notably enduring sieges led by Henry II Plantagenet in 1152 and 1156.
Over the following centuries, the barony of Montsoreau transferred among several aristocratic families. From 1213, it belonged to the Savary de Montbazon family, and subsequently to the Craon family until 1398. Later, the Chabot family acquired the estate. In 1450, Jean II de Chambes became the lord of Montsoreau and initiated the construction of the present château in a style reflecting the Renaissance transition, a project that took place between 1443 and 1453. Jean II served as a royal counselor and diplomat to King Charles VII, wielding significant political and financial influence. His family remained important in the region, with his descendant Jean IV de Chambes notably involved in the 1572 Saint Bartholomew’s Day Massacre in Anjou.
The château suffered during the religious wars of the 16th century. In 1568, Protestant forces pillaged the castle and destroyed the nearby collegiate church of Sainte-Croix, while town fortifications were dismantled. Following these events, the barony was elevated to a county in the early 1570s. By the late 1500s, the castle housed a small military garrison, but under King Louis XIII, it gradually lost its defensive purpose and was seldom used as a residence.
In the 19th and 20th centuries, the château underwent periods of neglect as it passed through various private owners. Beginning in 1913, the local government of Maine-et-Loire acquired the property and launched restoration efforts starting in 1923. These renovations included modern reinforcements disguised to preserve the historic appearance and continued sporadically through World War II and beyond. Between 1956 and 1997, the château hosted a museum dedicated to Moroccan goums—Moroccan light infantry units involved in French military campaigns.
Since April 2016, the château has served as a museum of contemporary art. It holds the world’s largest collection of works by the Art & Language group under a long-term lease to collector Philippe Méaille, marking a new chapter in the use of this historic structure.
Remains
The Château de Montsoreau is remarkable for its location, built directly in the bed of the Loire River on a rocky outcrop. Its architecture blends elements of a fortress and an urban palace and is constructed entirely from high-quality white tuffeau limestone, quarried nearby. The stones used in construction are marked with Roman numerals indicating their precise height placement, demonstrating an organized building approach.
The château’s layout features a quadrangular courtyard accessible via a staircase dating from the 15th century. The main building fronts the Loire River and is flanked by two tall square towers, while two smaller wings project at the east and west angles. On the eastern side remains a large rectangular tower, commonly but inaccurately called a donjon. The southern curtain wall is strengthened by a sizable earth bastion containing vaulted cellars below.
For defense, the castle was surrounded on three sides by a wide moat approximately 20 meters across, originally very deep and subjected to periodic flooding from the Loire. The entrance to the upper courtyard was controlled by a drawbridge, replaced in the 17th century by a stone bridge. The Loire-facing façade has a solid and austere appearance but is softened by large mullioned windows fitted with stone seats built into the embrasures. Machicolations—overhanging parapets with openings to drop materials on attackers—sit supported by ornate molded consoles beneath a trefoil-arched parapet, showing attention to both defense and decorative detail.
Inside, the château retains about 25 chimneys from its original construction period. Some mantelpieces bear 16th-century painted decoration, including a fresco possibly illustrating the biblical story of David and Goliath alongside the arms of the Chambes family. The interior rooms are arranged in an enfilade, a series of chambers aligned without intervening corridors, with doorways secured by wooden bars.
The château contains two spiral staircases: a medieval circular one serving all levels and a Renaissance polygonal staircase famed for its palm-vaulted ceiling and a balustrade carved from tuffeau stone. This vault is one of only four known examples in the Anjou region. The Renaissance staircase is richly decorated with Italian-style motifs, including medallions, cherubs, and inscriptions such as the family motto “Je le feray.” Symbolic imagery, like monkeys lifting weights, also adorns the stairwell.
Beneath the château lies a large vaulted basement covering around 310 square meters and situated just above the Loire’s usual water level. This space originally had a defensive opening to the river, allowing goods to be unloaded directly, a feature now accessed via a modern entrance.
The kitchens were built into the eastern tower, separated somewhat from the main living quarters. They include two wall fireplaces and adjoining rooms for sauce preparation (saucier) and vegetable cooking (potager), reflecting specialized culinary functions.
The roof is surfaced with Angers slate, and the timber framework is substantial: over 600 trees were used for the main structure and an additional 329 for the floors. Some original chestnut wood beams remain today, though several were reinforced with concrete during 20th-century restoration to ensure structural stability.
While defensive features exist, they are limited compared to typical medieval castles, highlighting an emphasis on comfort and natural light. Large windows and stone benches feature throughout, and a distinctive original system of two-level Gothic dormer windows provides illumination not only for rooms but also for the parapet walkways on the roofline. These parapet paths are divided into short sections, each accessible solely from individual rooms, a unique arrangement in the region.
The château’s grounds include a seigneurial justice building featuring a richly ornamented timber-framed façade, as well as the former collegiate church of Sainte-Croix, now converted into a private residence. Historically, the château’s adjacent port on the Loire was crucial for toll collection and trade, a function renewed in modern times with the port’s reopening to navigation in 2017.
Constructing the château demanded roughly 92,000 cut stones weighing about 7,573 tonnes, along with nearly 20 tonnes of lead used both in roofing and stained glass work. Classified as a historic monument since 1862, the château along with its chapel and the seneschal’s palace are protected by heritage law. Together, they form part of the UNESCO World Heritage site recognized as the Loire Valley between Sully-sur-Loire and Chalonnes-sur-Loire.










