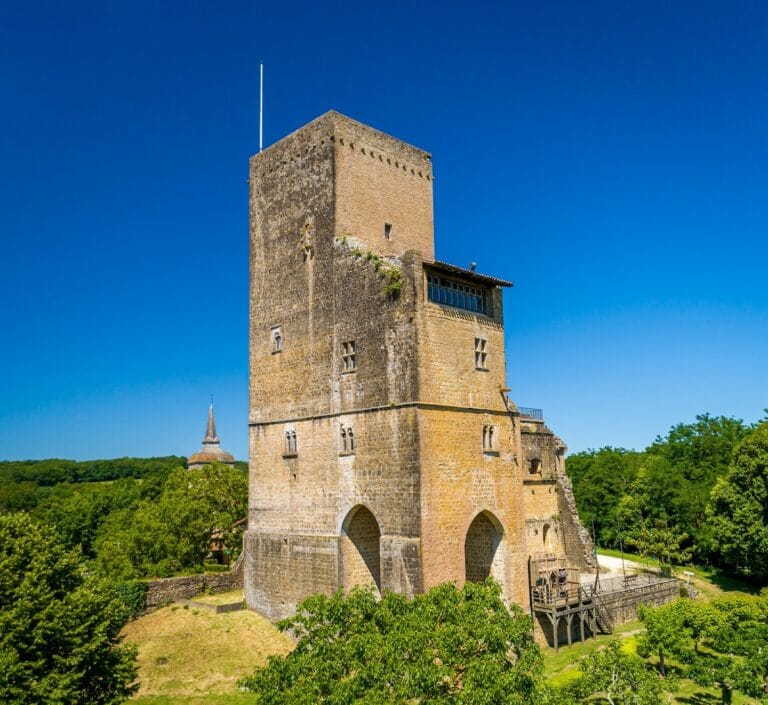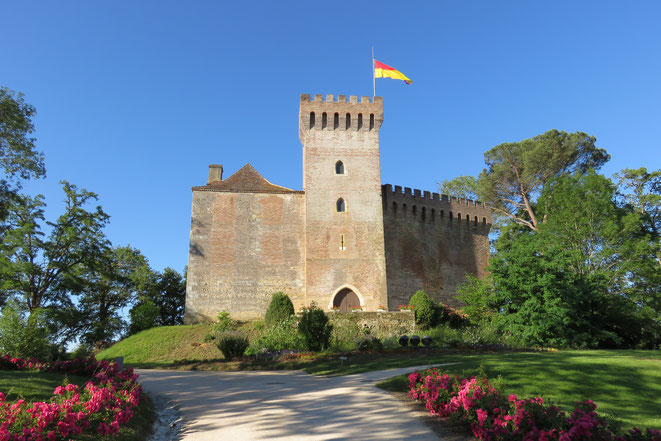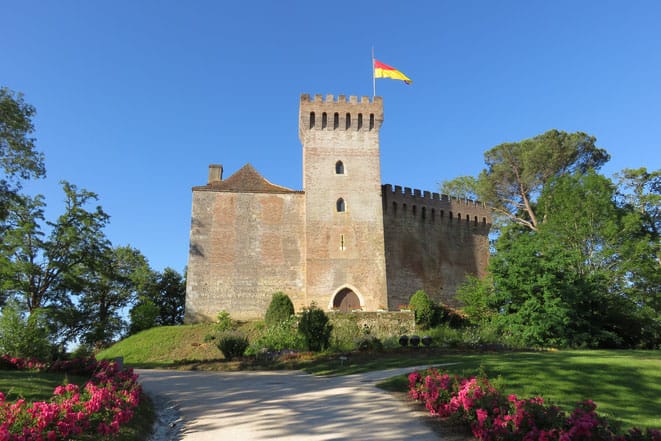Château de Montaner: A Medieval Fortress in Montaner, France
Visitor Information
Google Rating: 4.5
Popularity: Low
Google Maps: View on Google Maps
Official Website: www.chateau-montaner.fr
Country: France
Civilization: Unclassified
Remains: Military
History
The Château de Montaner is situated in the municipality of Montaner, France, and was originally established by the medieval Viscounts of Montaner. Its earliest form appeared in the 11th century as a motte—a type of earthwork mound used for defense—marking the site’s initial fortification under the rule of local lords.
Between 1374 and 1380, the castle underwent a major reconstruction commissioned by Gaston Fébus, a powerful regional ruler, to secure the Béarn territory amid rivalries with neighboring regions Bigorre and Armagnac, and during the broader conflicts of the Hundred Years’ War. This rebuilding phase was notable for the involvement of the Béarnese cagots, a marginalized group of carpenters who were contracted in 1379 to produce wooden frameworks and bricks for the castle. In return, they received tax exemptions and access to forest resources. By late 1379 the castle was considered operational, with construction continuing into the next year.
After 1425, the strategic importance of the castle diminished following the incorporation of Bigorre into the Béarn-Foix domain and the later union with the Kingdom of Navarre in the late 15th century. However, during the 16th century and the Protestant Reformation, the Castle of Montaner regained military significance under Jeanne d’Albret, a key Protestant figure. It was used as a watchpost to monitor Catholic royal forces in the region amid religious conflicts.
In 1620, the château was stormed and largely destroyed by French royal troops aiming to reestablish control over Béarn and restore Catholic dominance. Several years later, in 1627, the castle was acquired by the Montesquiou-d’Artagnan family. An attempt to demolish its fortifications occurred in 1641 but faced legal resistance that preserved the main keep, which was subsequently converted into a prison.
By the 19th century, the Château de Montaner had fallen into ruin, with parts dismantled for building materials. Public concern led to its official designation as a historical monument in 1840. The site was acquired by the departmental council in 1854, and from the mid-20th century, restoration efforts were undertaken, particularly by the association Pierres et Vestiges, later renamed Les Amis du Château de Montaner. Management of the château remained with the Pyrénées-Atlantiques département until 2025, when responsibility was transferred to a private company.
Remains
The Château de Montaner occupies a commanding position on an elongated plateau overlooking the Adour valley. Its fortifications take the form of a polygonal enclosure roughly 68 meters in circumference, strengthened by twenty wall segments supported by buttresses. This defensive wall surrounds an interior courtyard covering about 5,000 square meters. Two main gateways provided access, with remnants of additional defensive features such as a barbican—a fortified outwork protecting the main entrance—and earthworks situated primarily on the northern side.
At the heart of the castle stands a large square keep, also called a donjon, rising between 36 and 40 meters and comprising five floors. Four upper levels each feature twin windows that allow natural light inside. This keep served as the castle’s main tower and entrance point, accessible by a swing bridge, which could be raised or lowered for security. The keep’s ground floor rests on a vaulted ceiling that supports the stories above.
Above the entrance, a carved coat of arms is visible, divided into four quarters that represent the historic regions of Foix and Béarn. This emblem is topped by the Occitan phrase “Fébus mé fé,” meaning “Fébus made me,” which dates back to the 14th century. The original inscription was replaced by a modern replica in 1979 due to weathering. Inside the keep on the first floor, this emblem is also displayed near the fireplace.
Within the nearly circular courtyard lies a well, essential for supplying water during sieges. Surrounding buildings include a great hall, kitchens, and residential lodgings, which are notable for their inclusion of lavabos (basins for washing) and cupboards. These structures have two levels connected by an open gallery, typical of medieval domestic architecture. Archaeological investigations have uncovered the remains of a windmill within the courtyard, suggesting additional utility spaces once existed.
Constructed primarily of brick, the castle’s walls and buildings were designed to be cost-effective and built rapidly. Craftsmanship by the cagots was crucial in assembling the wooden frameworks that supported roofs covered with lauze, flat stone slabs common in the region. Defensive elements in the keep include narrow, cross-shaped arrow slits designed to allow archers to fire while being protected.
Today, the keep and surrounding curtain walls have benefited from restoration, including repairs to roofs and stairs carried out during the 20th century. Other buildings within the enclosure remain mainly as foundations after centuries of decay and partial dismantling. Since the 1970s, the courtyard has been carefully cleared of overgrowth and debris to preserve the site. In addition to the main structures, parts of the northern tower, the barbican, and the defensive earthworks have been maintained as part of the monument historique designation. The adjacent former village site, complete with defensive walls, is also protected under this classification, highlighting the extensive complex that once thrived here.










