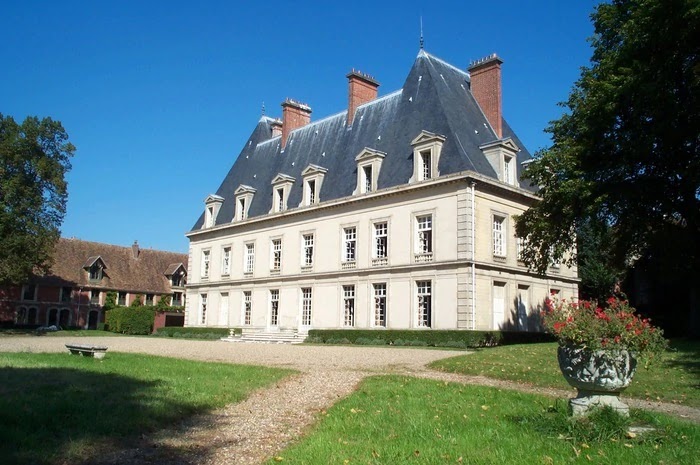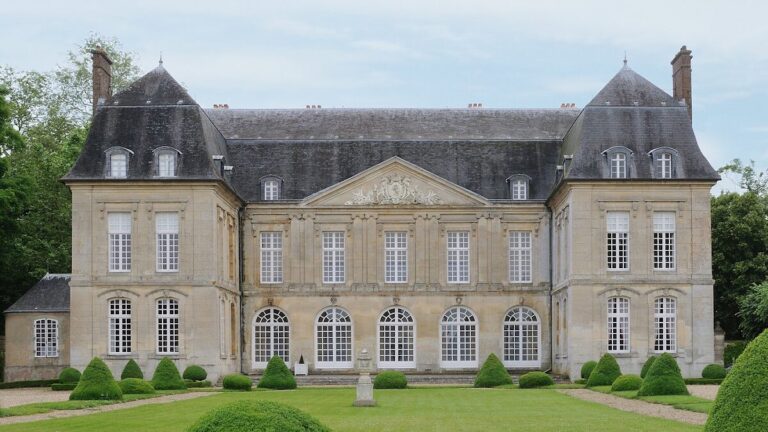Château de Maudétour: A Historic French Noble Residence
Visitor Information
Google Rating: 4.5
Popularity: Low
Google Maps: View on Google Maps
Official Website: www.chateaudemaudetour.com
Country: France
Civilization: Unclassified
Remains: Military
History
The Château de Maudétour is situated in the village of Maudétour-en-Vexin, France. It was constructed during the period dominated by early modern France and serves as a notable example of 17th and 18th-century French noble architecture.
The site originally hosted a manor known as the Manoir des Rubentel, which has since completely disappeared. In the early 17th century, Charles de Rancher and his wife Élisabeth de Blagny initiated the building of a grand residence intended as a symmetrical three-wing complex. However, only the southwest wing was completed at this time. This initial phase marked the establishment of the estate under the de Rancher family name.
During the 18th century, construction resumed to add a southeast wing, which was designed to serve as the château’s central feature. Antoine de Rancher, a descendant who held the positions of royal advisor and lieutenant of Berry, further developed the estate by erecting a chapel consecrated in 1738. This chapel not only provided a place of worship for the chateau’s inhabitants but also functioned as the parish church for the surrounding community for many years. Unfortunately, due to structural deterioration, the chapel was taken down in 1933.
Throughout the 20th century, the château changed hands several times, reflecting shifting ownership typical of many historic properties in France. It gained official recognition for its cultural importance when the château and its park were designated as listed French historical monuments on April 11, 1947. Between 2006 and 2009, the property underwent substantial restoration work, transforming the main building to include guest accommodations and converting former service structures into venues for receptions and events, accommodating up to 250 people as of 2017.
Remains
The Château de Maudétour presents an incomplete yet distinguished example of French noble residence architecture from the 17th and 18th centuries, arranged around a courtyard enclosed by a partially ruined wall. Its access is marked by a finely crafted wrought-iron gate on the northern side, which bears the initials “CR” representing Charles de Rancher, original lord of the estate. This gate forms a prominent entrance connecting the château to the surrounding landscape.
The principal building stands two stories tall and features a central projecting section known as a risalit. This risalit is crowned with a triangular pediment that displays two coats of arms beneath a marquis’s crown. These heraldic emblems belong to the de Rancher and de Blagny families and were sculpted in 1818 by an artisan named Zéphir from nearby Magny-en-Vexin. The same heraldic decoration is present on the rear facade, reinforcing the familial identity of the estate.
The château’s overall layout remains asymmetrical owing to the left wing, originally planned to mirror the right ones, never being constructed. Consequently, the central structure faces the main gate and extends toward the right with buildings of diminishing height.
Among ancillary constructions, the estate includes stables and a building referred to as the “Audience.” This justice pavilion served a legal function and contains a basement prison, highlighting the administrative aspects of the property. A notable 19th-century dovecote constructed from finely cut stone also stands within the grounds, accompanied by an 18th-century timber-framed stable that preserves its original roofing framework, a unique survival among the service buildings.
The château is enclosed by a park spanning roughly 12 to 13 hectares, designed in the formal style associated with André Le Nôtre, a renowned landscape architect of the 17th century. Although the original French garden layout has largely vanished, remnants endure. These include segments of a kitchen garden, an avenue lined with lime trees framed by retaining walls overlooking the Vexin plain, and a still-present fountain. This park reflects the historical connection between manor houses and their designed landscape environments.
Within the grounds lies an icehouse dating from the early 18th century. This vaulted storage facility was capable of holding nearly 100 cubic meters of ice, enabling preservation through the summer months into June or July, an important feature before the advent of modern refrigeration.
The paved courtyard at the heart of the complex is bordered by two alleys arranged perpendicularly, each ending with wrought-iron gates that open into the park. The now-demolished chapel and the justice pavilion border this courtyard, framing the central space of the estate. Additionally, the park contains a vaulted building designed for fruit storage, highlighting the estate’s agricultural practices, alongside the large stone dovecote reinforcing the self-sufficiency associated with such country residences.
Together, these remaining structures and landscape elements provide a detailed picture of the château’s historical functions and evolution across centuries, illustrating the lifestyle and administrative roles embodied by this French noble estate.










