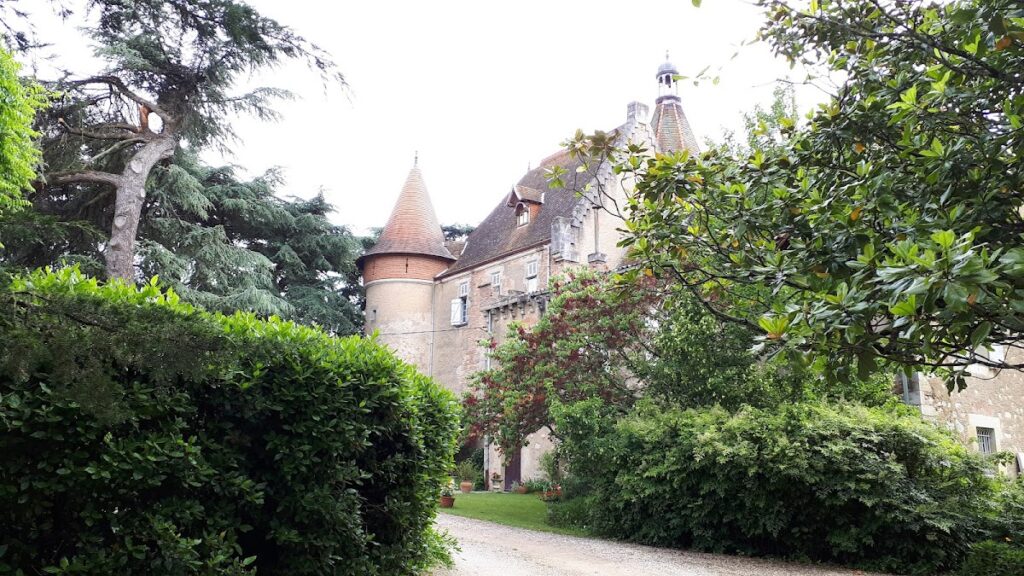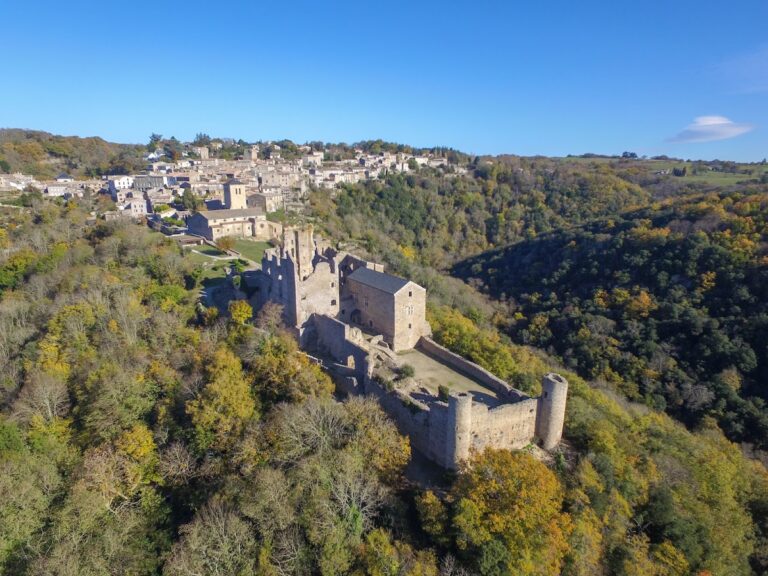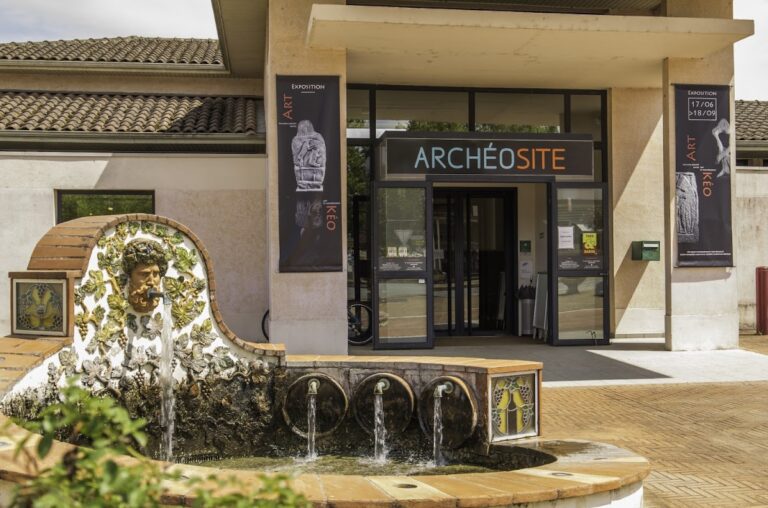Château de la Serre: A Historic Castle in Cambounet-sur-le-Sor, France
Visitor Information
Google Rating: 4.9
Popularity: Very Low
Official Website: www.instagram.com
Country: France
Civilization: Unclassified
Site type: Military
Remains: Castle
History
The Château de la Serre is situated in Cambounet-sur-le-Sor, France, and was constructed by the local medieval civilization that shaped the Tarn region. Although the castle’s origins are ancient, written records first mention it in 1569, a time marked by the religious conflicts known as the French Wars of Religion. During this turbulent period, the nearby Château de Brassac was seized by the military commander Armand de Gontaut-Biron. His forces’ pillaging destroyed many local archives, including those pertaining to Château de la Serre, which was under the same ownership as Brassac at that time.
By 1675, surviving documents provide a clearer picture of the château’s design and estate. It was described as including five towers, a bailey (referred to as a basse-cour, an enclosed courtyard used for domestic or defensive purposes), and a pigeonnier, or dovecote, which held significance in rural aristocratic life. Over time, the château passed through various owners, exchanging hands through sales that reflect the shifting social and economic landscape of the region.
A notable phase in the château’s history came between 1895 and 1911 when it underwent extensive restoration. Alexandre Garros, an architect trained under Eugène Viollet-le-Duc, led this process. Garros incorporated innovative structural techniques reminiscent of Gustave Eiffel’s use of metal frameworks, blending traditional architecture with modern methods. This restoration helped preserve the château’s appearance and structural integrity into the modern era. Since 2003, its historical importance has been officially recognized, granting the château protected status as a listed historic monument.
Remains
The Château de la Serre presents a complex layout defined by two wings positioned at right angles, forming an L-shaped plan. This arrangement reflects the château’s evolution over the centuries, accommodating both defensive functions and residential needs. Constructed primarily from stone, with carefully cut blocks known as dressed stone (pierres de taille) highlighting corners and window openings, the building exhibits careful craftsmanship and attention to detail.
At the façades, two medieval round towers stand prominently, serving their original purpose as defensive structures and watch points. Inside the building’s angled junction lies a polygonal tower built from brick, a material choice that likely relates to later modifications or specific architectural intentions. The roofing combines traditional clay tiles with slate, providing a distinctive textured appearance that complements the stonework.
Among the Renaissance period embellishments, the château features mullioned windows—windows divided by vertical stone bars—which allowed more light into the interior spaces while retaining a fortified look. A notable architectural highlight is the staircase door encased by pilasters, flat columns integrated into the wall, and crowned by a wide horizontal lintel strongly framing the entrance. This detail showcases the château’s blend of defensive construction with stylistic elements typical of the Renaissance.
The restoration efforts conducted in the late 19th and early 20th centuries are evident in certain structural reinforcements. The use of metallic framing, inspired by techniques popularized by Gustave Eiffel, strengthened the château’s construction while preserving its historical character. Today, the château remains in a restored state, reflecting the layered history embedded in its stones and architectural forms.






