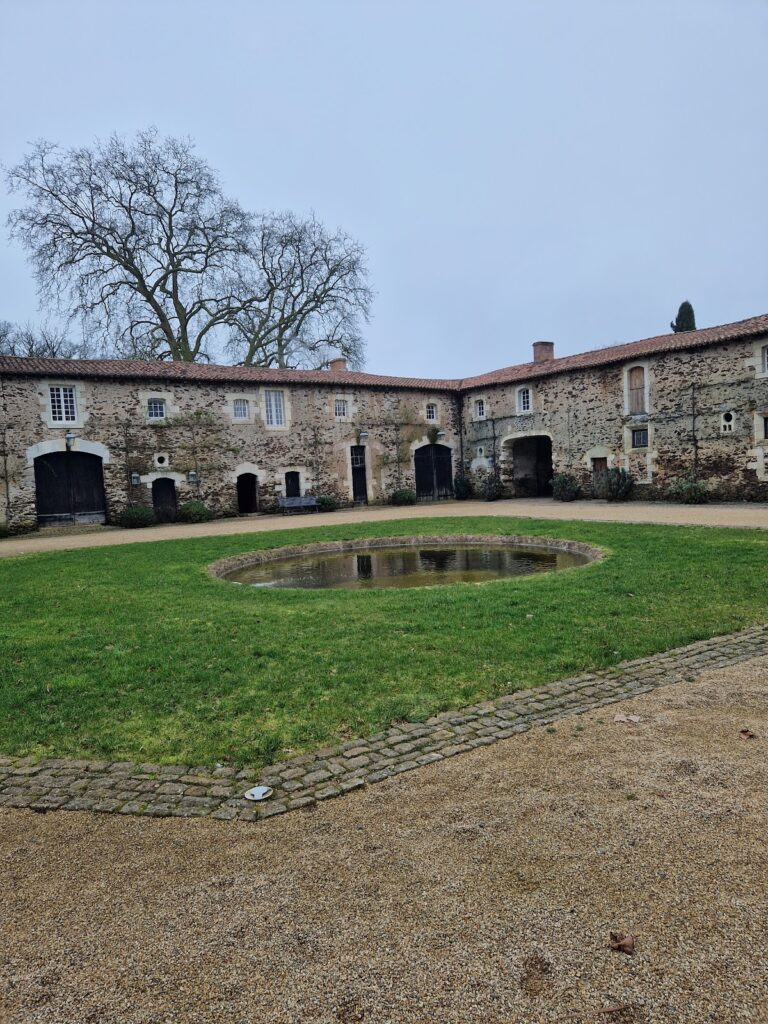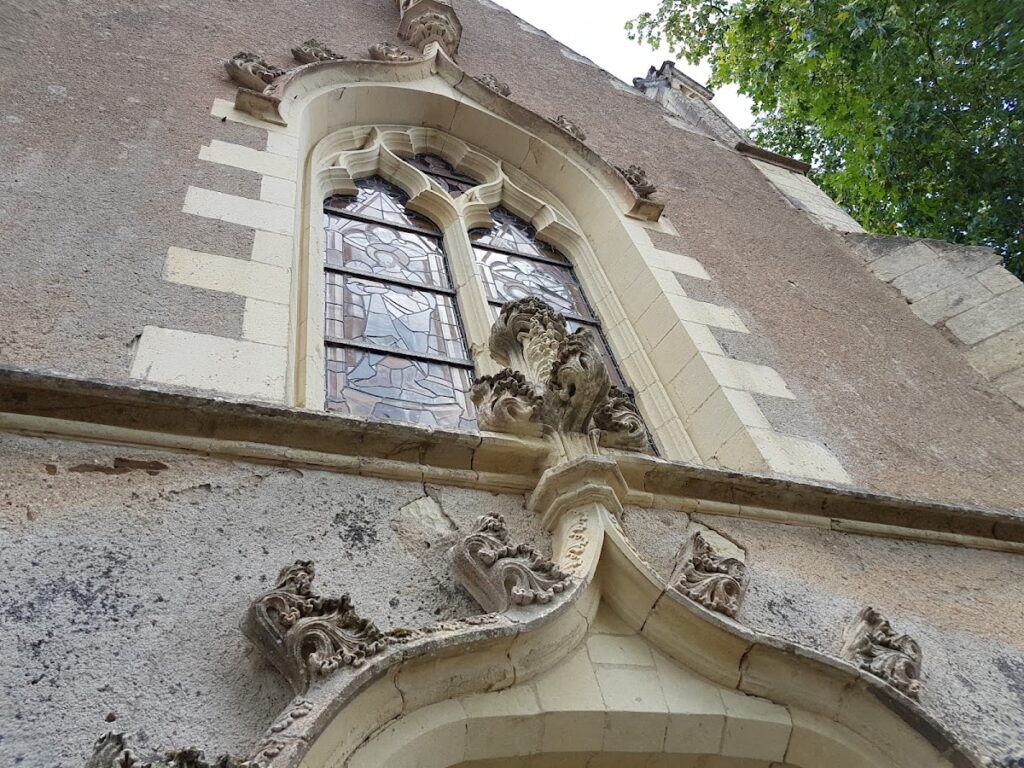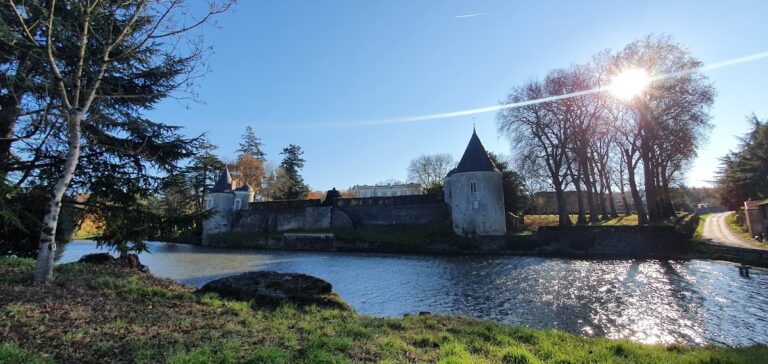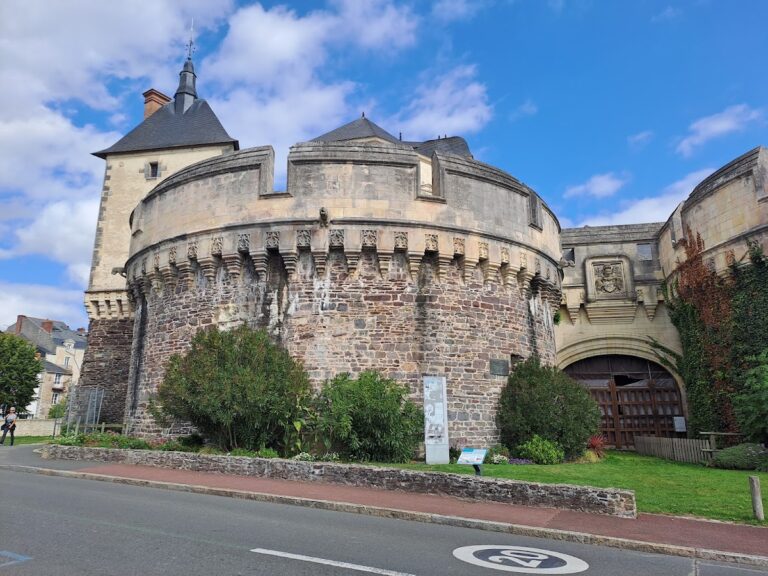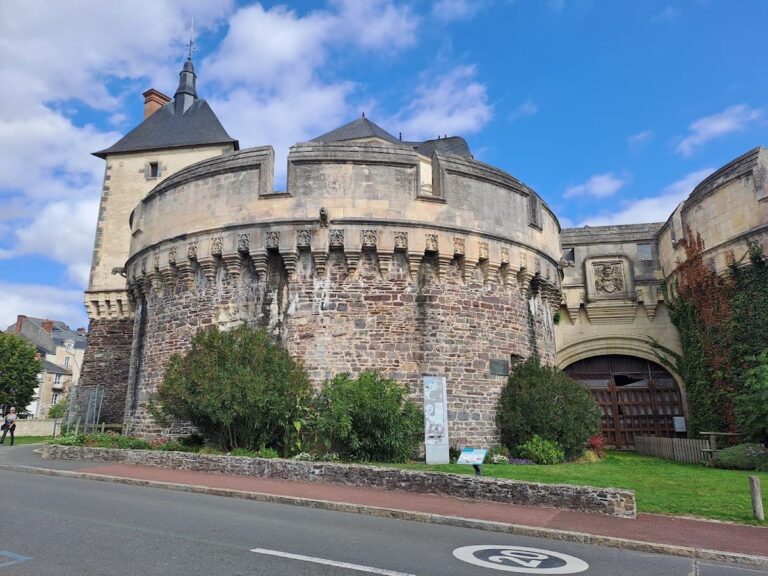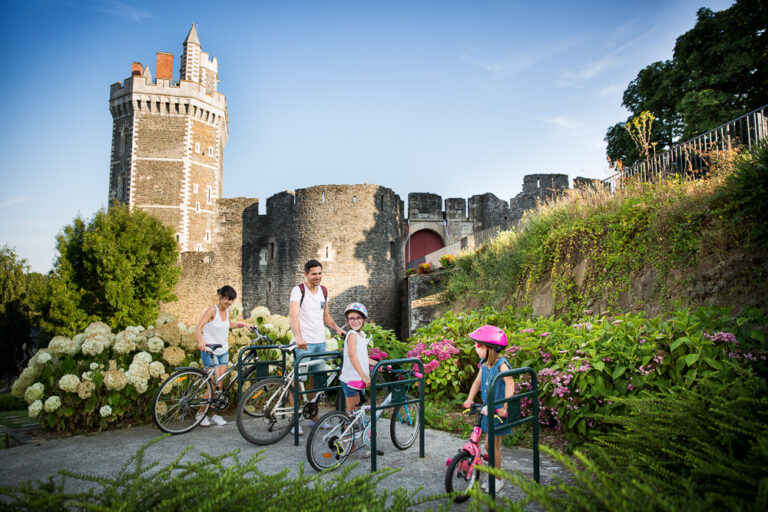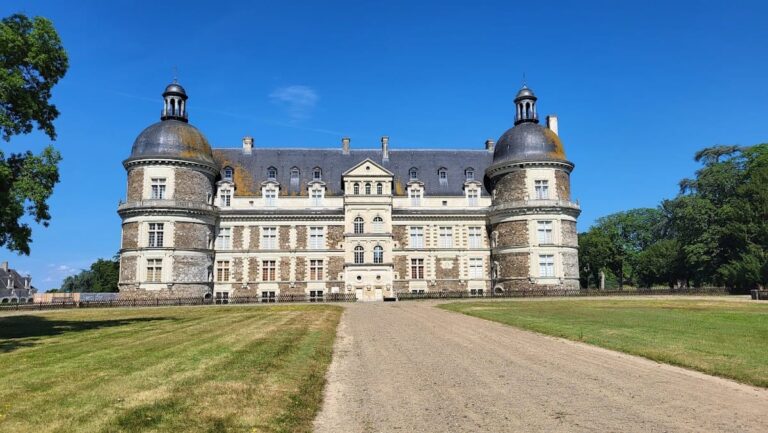Château de la Baronnière: A Historic Estate in Mauges-sur-Loire, France
Visitor Information
Google Rating: 4.5
Popularity: Very Low
Google Maps: View on Google Maps
Official Website: chateaudelabaronniere.com
Country: France
Civilization: Unclassified
Remains: Military
History
The Château de la Baronnière is situated in the municipality of Mauges-sur-Loire, France. Its origins trace back to the late Middle Ages, with the estate first documented in the 15th century under the ownership of the Froger family.
In 1580, the property passed through marriage into the hands of Jacques de La Roche. Subsequently, in 1636, another marital alliance transferred ownership to the Bonchamps family, who would play a significant role in the château’s history. Towards the end of the 17th century, the original château was constructed as a charming manor featuring a square layout with pointed roofs and corbelled turrets. A chapel dedicated to Notre Dame de Piété was added and blessed in 1734, reflecting the religious devotion of its inhabitants.
Charles de Bonchamps, born in 1760 and a member of the Bonchamps family, retired to the château in 1791 after refusing to pledge allegiance to the Revolutionary government. During the Vendée Wars in 1793, republican forces occupied the site. The château was attacked and burned by these troops, leaving only a distinctive square tower with a corbelled turret intact.
Following this destruction, the estate was sold in 1801 to Jean-Joseph Arnous Rivière, whose family remains the current owner. He restored the agricultural buildings and residential quarters, including the addition of an orangery and refurbishment of the inner courtyard. In 1848, a new chapel honoring Sainte Anne was built on the remains of the old château’s tower, integrating elements of the original structure.
Between 1852 and 1856, a new château was erected nearby under the direction of architect René Hodé. This neo-Gothic construction reflected the Arnous Rivière family’s standing and commitment to reviving the estate. The château and associated buildings experienced a period of neglect in the mid-20th century but were progressively restored starting in the 1970s. Recognized for its cultural importance, the château was designated as a historic monument in 1995, with ongoing preservation works focusing on roofing and architectural details since 2009.
Remains
The estate presents a layout blending elements from its 17th-century origins with 19th-century modifications. The existing château, constructed between 1852 and 1856 by René Hodé, showcases the neo-Gothic troubadour style, drawing inspiration from 15th-century forms. Its recently restored roofs, gutters, and dormer windows complement an interior centered on a grand staircase. Ground-floor reception rooms are finished with oak paneling featuring towel-fold decorative motifs, and large chimneys crowned by expansive glass panes emphasize the space’s elegance. The façade bears heraldic shields representing the Arnous Rivière and Guillet de la Brosse families, carefully designed to display their coats of arms with distinct colors and symbols.
A prominent element from the earlier château remains embedded within the neo-Gothic chapel erected in 1848. This chapel, dedicated to Sainte Anne, was built on the ruins of the former château’s square tower with a corbelled turret. The structure retains visible traces of the original masonry on one façade. Its stained glass windows, completed in 1846 by the skilled master glazier Thévenet, add vibrant color and artistry. The chapel’s sacristy includes a small stove, indicating a consideration for comfort in colder seasons.
The estate’s inner courtyard reflects a square design that combines remnants of 17th-century construction with later 19th-century alterations. Originally, this courtyard accommodated essential service areas such as stables, a bakery, and a press on the ground floor, with living quarters for servants above. Recognized for its historical value and listed as a historic monument since 1993, the courtyard has been the subject of restoration efforts since 2010. In 2004, the stables were converted into horse boxes, adapting the space for modern uses while respecting its heritage.
Surrounding the main buildings, the grounds include a semicircular kitchen garden covering over 3,000 square meters. This garden, redesigned in 2011 on the site of an earlier planting, hosts about 150 species and 500 varieties of plants, demonstrating botanical diversity and careful cultivation. The park surrounding the estate spans roughly 20 hectares and was established around 1838 under the direction of André Leroy, a pioneering French nurseryman and landscape designer. Classified as a picturesque park since 1993, it has undergone ongoing restoration to maintain its historic character and landscape design.


