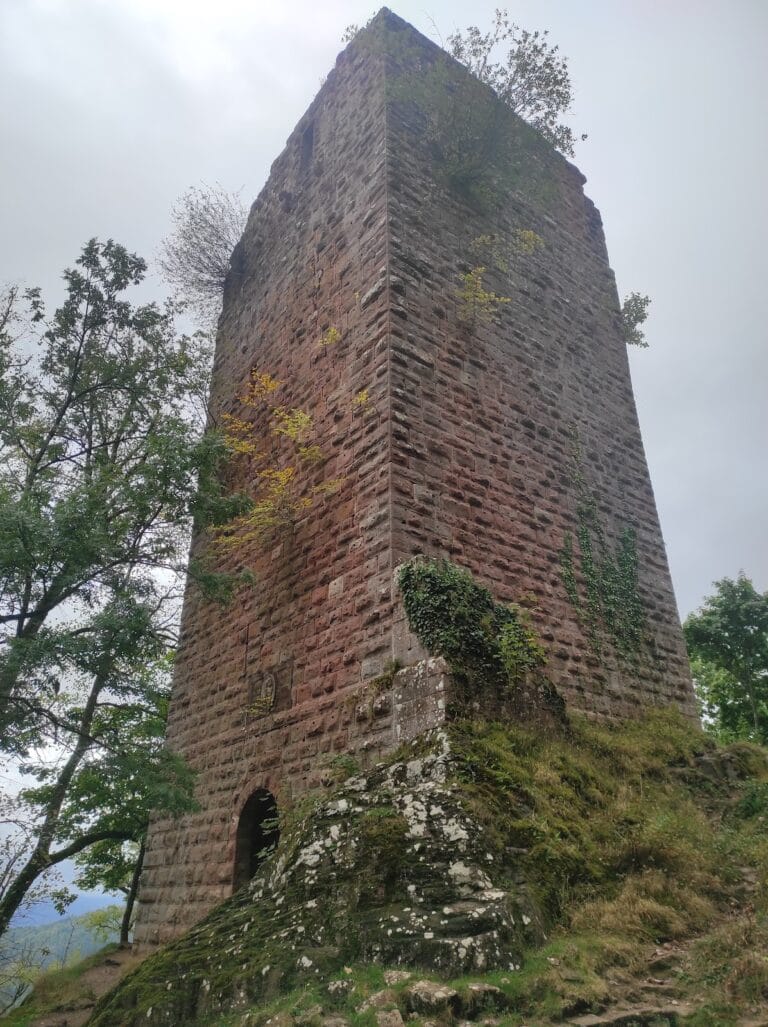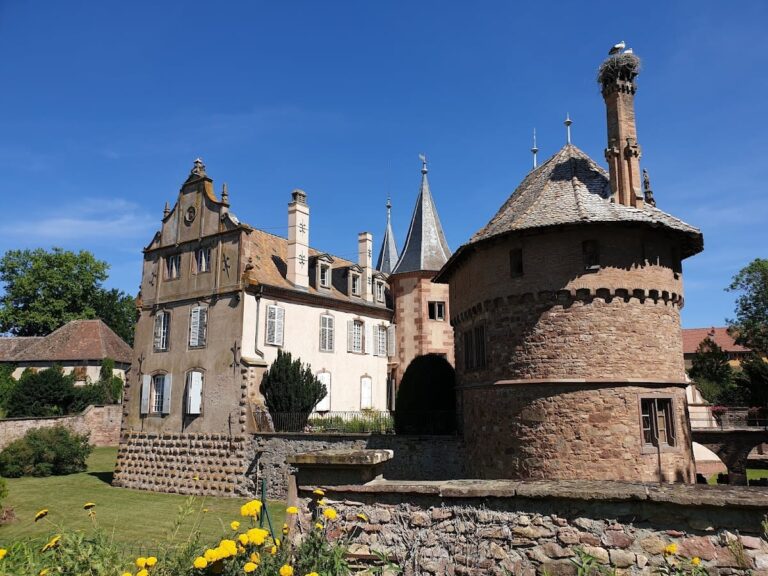Château de Guirbaden: A Historic Castle Ruin in Alsace, France
Visitor Information
Google Rating: 4.6
Popularity: Low
Google Maps: View on Google Maps
Official Website: www.sauver-le-guirbaden.fr
Country: France
Civilization: Medieval European
Remains: Military
History
Château de Guirbaden is located in the municipality of Mollkirch, France. It occupies a site originally established by the counts of Dagsburg-Egisheim in the early 12th century, succeeding an earlier fortress destroyed in the early 11th century nearby.
The earliest known reference to the castle dates from 1137 under the name “Girbadun.” It was founded by Count Hugo IX of Dagsburg-Egisheim, who lived from 1095 to 1137. The castle served primarily to protect the nearby Benedictine abbey of Altdorf, which functioned as the counts’ family monastery. This relationship linked the fortress closely with both regional ecclesiastical power and noble authority.
In 1162, Emperor Frederick I Barbarossa destroyed the castle. Following military campaigns during the early 13th century, his grandson, Emperor Frederick II, carried out substantial reconstruction beginning in 1219 after conflict with Duke Theobald I of Lorraine. Frederick II expanded the site significantly, adding a palatial complex that included a large hall and a second bergfried, or keep, positioned west of the original structure. Despite these enhancements, the castle remained under Dagsburg ownership during this period.
Ownership changed in the mid-13th century when, in 1226, Frederick II and his son Henry (VII) transferred their share of the castle to Bishop Berthold I of Strasbourg. The bishop consolidated control by purchasing the remaining portion from the Dagsburg lineage in 1241. Over the ensuing centuries, the castle passed through various hands: in 1375, it was pawned to the Lords of Hohenstein, and in 1477, Bishop Ruprecht granted it to the Lords of Rathsamhausen.
While Château de Guirbaden escaped damage during the Peasants’ War of the early 16th century, it did not avoid conflict during the Thirty Years’ War. In 1633, after two failed assaults, Swedish forces captured and destroyed the castle. Repairs were attempted in 1647 by Frederick of Rathsamhausen, but the castle was again engulfed by fire in 1652 and ultimately demolished by French troops in 1657.
After centuries of ruin, the site was officially listed as a protected monument in 1898. It remained in private ownership and underwent extensive archaeological excavation and restoration efforts between 1968 and 1973. Due to concerns over structural instability, the core castle area has been closed to visitors since at least 2016, with ongoing preservation work managed by the association “Sauver le Guirbaden.”
Throughout its history, the castle evolved from a medieval fortress built on grounds showing evidence of Roman occupation. Its notable expansion under Emperor Frederick II helped shape the complex into the largest castle ruin in the Alsace region by size and extent. The property eventually left noble hands when it was sold in 1790 after belonging to the Rohan family.
Remains
Château de Guirbaden encompasses a large and complex layout stretching roughly 280 meters in length and 60 meters in width, making it the largest castle ruin in Alsace. Its remains include a compact upper castle or citadel, characterized by a roughly polygonal shape and encircled by a defensive ring wall constructed of rusticated ashlar masonry — stones featuring a rough, protruding face, known in German as buckelquader. The highlight of the citadel is a bergfried (a tall tower serving both defensive and symbolic purposes) built atop a base of Buntsandstein, a type of colored sandstone. This tower is supported by multiple arches and sits near the eastern edge of the castle’s rocky promontory.
To the west of the upper castle lies a larger lower castle approximately twice its size, divided internally by a transverse wall. At the western extremity stands the palas, a grand residential hall measuring about 33 by 11 meters. This hall once featured a deep neck ditch—a defensive trench—that was crossed by a bridge leading to a western entrance gate. The southern gable wall of the palas was originally adorned with four window openings framed by columns and topped with a decorative rosette, a feature reminiscent of the palas at Wildenberg Castle. Today, only one of these window arches remains following partial collapse before 1836.
Between 1835 and 1843, two round-arched windows from the east courtyard wall of the palas were removed and relocated to the ruins of Altkeller, a lowland castle in Ottrott. The palas also included a column-supported portico facing the inner courtyard, originally upheld by eight columns; two of these historic columns are now preserved in the depot of the Frauenhaus Museum in Strasbourg.
Throughout the 14th and 15th centuries, the eastern section of the castle was strengthened with additional defensive walls known as zwingers—outer wards designed to trap attackers—and accompanied by several towers. During this period, some round-arched windows on the upper floor of the palas’s western wall were sealed with brick. Entry to the castle complex was primarily from the west through a succession of five gates, with an additional eastern gate featuring a drawbridge.
Beyond the defensive ditch lies a former burgmann settlement—housing for castle officials and retainers—constructed within a walled enclosure from Frederick II’s rebuilding phase. At its western end stands a square bergfried called the “Hungerturm” or Tower of Hunger. Also part of this outer area is the three-nave castle chapel dedicated to St. Valentin. The chapel, built in the Romanesque style alongside the castle’s core expansions, was used as a hermitage until the 19th century and was reconstructed following a fire in 1850. It remains notable as a pilgrimage site, where an annual blessing of animals takes place on Whit Monday.
Castle walls in the complex vary in height from one to four meters. While the exterior walls are largely accessible and visible, interior walls often lie hidden beneath vegetation. Defensive gates equipped with adaptations for firearms, including cannon openings, protect the approach into the courtyard from the main entrance.
Within the courtyard, a well is visible, serving as a water source. On the western side stands the Romanesque lordly residence, distinguished by rounded arches and capitals crafted in the Romano-Byzantine style. The bergfried tower, set on a rocky outcrop, is notably supported by a large relieving arch on its southern aspect to distribute weight.
Dividing the castle’s west esplanade from the eastern courtyard and bergfried, a substantial ditch enhances security. Access between these areas occurs through the southwestern gate. The esplanade area also features the restored St. Valentin chapel and the imposing Tower of Hunger at its western boundary, marking the limits of the former burgmann settlement.
These surviving structures and elements provide a tangible record of the castle’s architectural evolution and defensive complexity, reflecting its military and residential functions over several centuries.










