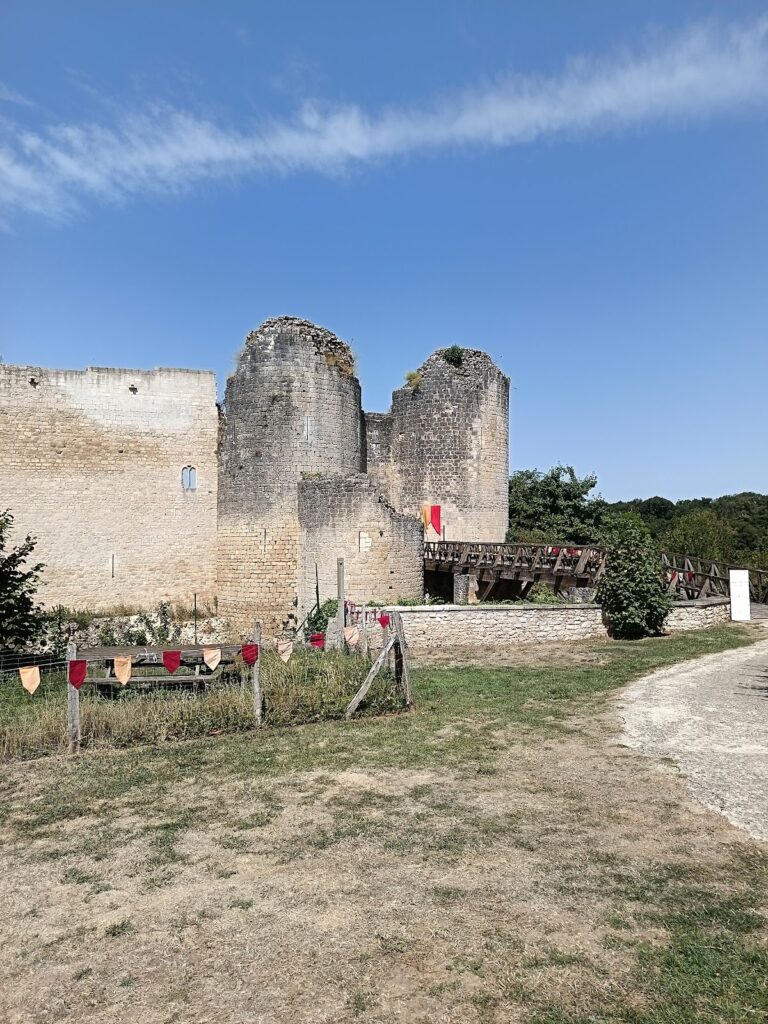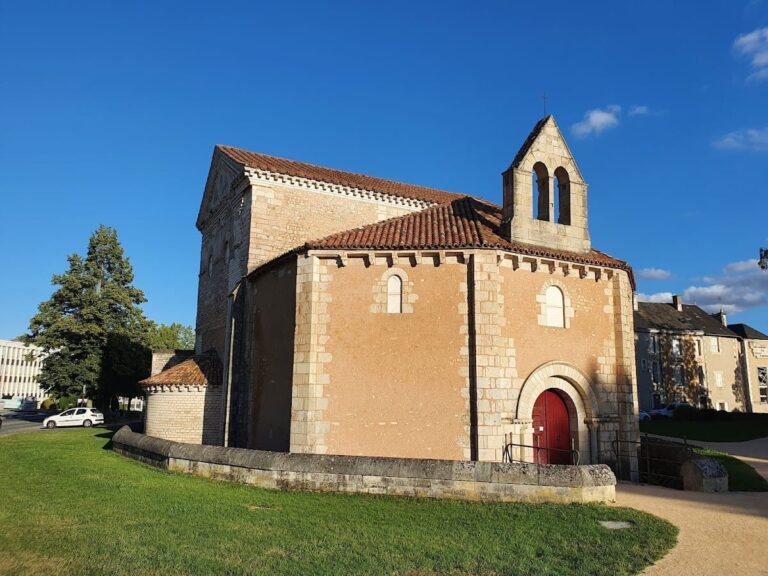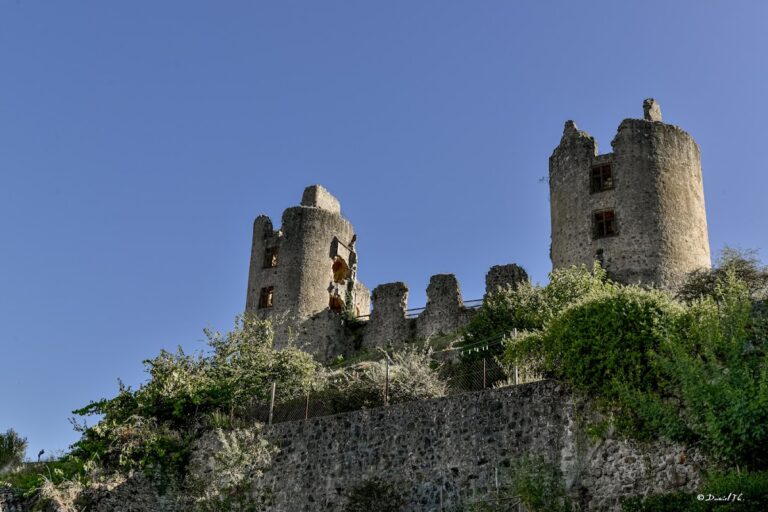Château de Gençay: A Medieval Fortress in France
Visitor Information
Google Rating: 4
Popularity: Very Low
Google Maps: View on Google Maps
Official Website: www.chateaugencay.fr
Country: France
Civilization: Unclassified
Remains: Military
History
The Château de Gençay is located in the town of Gençay in modern-day France. It was constructed by medieval Christian nobility and evolved through several distinct phases from the late 10th century to the 13th century.
The first fortress at Gençay was mentioned around 993 by the chronicler Adémar de Chabannes. This early castle was likely established to defend local inhabitants from invasions and to oversee an important ancient road connecting Poitiers, Charroux, and Périgueux. Initially loyal to the Count of Poitiers, the castle changed hands in 993 when the counts of Charroux and Périgueux captured and tore down the fortification. Subsequently, it was recaptured and strengthened by Guillaume le Grand. Around 1025, the fortress was destroyed by fire. From the 11th century onward, the Rancon family held lordship over Gençay, overseeing its recovery and development.
In the 12th century, a second castle known as the Tour de Montcabré existed on the site. However, this structure was demolished in 1179 by Richard the Lionheart after his conquest of Taillebourg. The destruction was part of the wider context of repeated uprisings by Poitevin lords opposing English rule, foreshadowing the conflicts of the Hundred Years’ War. The Tour de Montcabré was never rebuilt and gradually fell into ruin.
The third and current castle was constructed in the 13th century by Geoffroy V de Rancon. His efforts received financial support from King Louis IX of France and benefited from alliances through marriage with the Lusignan family. These connections helped strengthen royal authority in the region, reflecting the shift toward centralized French control during this period.
Following the Battle of Poitiers in 1356, the castle was captured by English forces and granted to Adam Chel, who used it as a base for raids into French territory and reinforced its defenses. In 1373, Jean de Berry laid siege to Gençay, and after two years of resistance, the castle surrendered in 1375 to Bertrand du Guesclin and the Duke of Berry. King Charles V then confiscated the fortress and bestowed it upon Jean de Berry.
Ownership passed through several noble families over the following centuries. From 1427 to 1599, it belonged to the La Trémoille family, and in the 17th century, the Bueil family held the castle. In 1569, during the French Wars of Religion, Protestant forces briefly occupied Gençay, reflecting the religious and political turmoil of the time.
By the mid-17th century, the castle remained armed but ceased to be a strategic military site as French defenses shifted focus to coastal fortifications. It was sold in 1655 and underwent various changes in ownership into the early 19th century. Despite withstanding the French Revolution, the castle gradually deteriorated. Beginning in 1814, it was quarried for building stone until the intervention of Prosper Mérimée in 1840, who classified it as a historic monument. This designation stopped further stone removal but did not initiate restoration.
Interest in the site was revived through archaeological excavations and restoration efforts conducted from 1969 to 1975 and later in 1991. These initiatives helped preserve the remains and deepen understanding of the castle’s long history.
Remains
The Château de Gençay occupies a triangular rocky plateau formed by the meeting of the Belle and Clouère rivers, a location chosen for its natural defensive advantages. The fortification is surrounded by a broad and deep dry moat, a common feature for castles of the 13th century designed to hinder attackers.
The castle’s layout follows the shape of the plateau and consists of three high curtain walls—strong defensive walls linking towers—that frame the site. Each of these walls is topped with circular towers positioned at the corners, a design that allowed defenders to cover all angles while providing positions from which to attack invading forces.
On the eastern side, the curtain wall originally extended 45 meters in length and rose 16 to 18 meters high. Near the northern end stood the gatehouse, called the châtelet d’entrée, which was once guarded by four circular towers. Two of these were large horseshoe-shaped towers flanking the wall with two levels each, while two smaller towers projected forward close to the moat. Defensive features included a portcullis—a heavy sliding grille—wooden doors, and likely a murder hole, an opening through which defenders could attack assailants trapped below. The wall had about twenty triangular embrasures, narrow openings used for archery or crossbow firing. Archaeological discoveries such as two piles thought to have supported a fixed wooden bridge suggest the gatehouse once had a drawbridge aligned with the advanced towers. Today, only the southern of these original towers survives.
At the southern end of the southern curtain wall stands the imposing Tour de la Basse-Fosse. Rising 24 meters high with a diameter of nearly 10 meters, this four-level tower had multiple functions. The lowest floor served as the seigneurial prison, characterized by a square room with a small window slit for light and an adjoining latrine. Above, the hexagonal ground floor featured five embrasures and included a trapdoor opening used to lower prisoners into the dungeon. The third floor repeated the hexagonal structure, with four embrasures, traces of a fireplace, and another latrine. The uppermost level and its staircase no longer exist but would have contributed to both defense and habitation.
Connecting the Tour de la Basse-Fosse to the west is the southern curtain, which measured 53 meters long and stood 20 to 23 meters tall. A semicircular flanking tower once projected from its center but has since been lost. This wall section included a straight staircase that provided access to the chemin de ronde, a walkway where defenders could patrol, now vanished. Within the curtain are three vaulted embrasures topped by semicircular arches and a twin window supported by corbels designed to hold hoarding, a protective wooden gallery. Along the western side, a secondary pedestrian entrance led through a 24-meter-long corridor fortified by five embrasures and three gates, enabling controlled access.
At the western tip of the castle, where the southern and northern curtains meet, the Tour du Moulin stands 23 meters tall and nearly 9 meters across. This round tower has three floors; the circular ground level was primarily defensive, with four embrasures and an ornamental Angevin six-ribbed vault ceiling reflecting the regional architectural style. The first floor was residential, equipped with a fireplace, latrine, and three embrasures, providing comfort for its occupants while maintaining defensive capability. The upper floor and spiral staircase have not survived.
The northern curtain, the most deteriorated section of the fortress, once linked the Tour du Moulin to a northeastern corner tower that is no longer extant. This wall was paired with a lost semicircular tower. Near its courtyard side, two vaulted embrasures with semicircular arches flank a smaller postern gate, a secondary door used for discreet entry or exit.
Within the fortifications, a large courtyard contained various domestic and residential buildings, including kitchens, wells, cellars, stables, and barns. These structures were mainly built from wood and wattle-and-daub (a technique using interwoven sticks covered with mud), with some stone foundations visible. They were set against the eastern curtain and near the Tour du Moulin on the west. Presently, only foundations and portions of walls remain, outlining the footprint of these former living and working spaces.
Together, these surviving elements reveal the castle’s evolution as a stronghold that combined robust military architecture with the practical needs of its inhabitants over several centuries.










