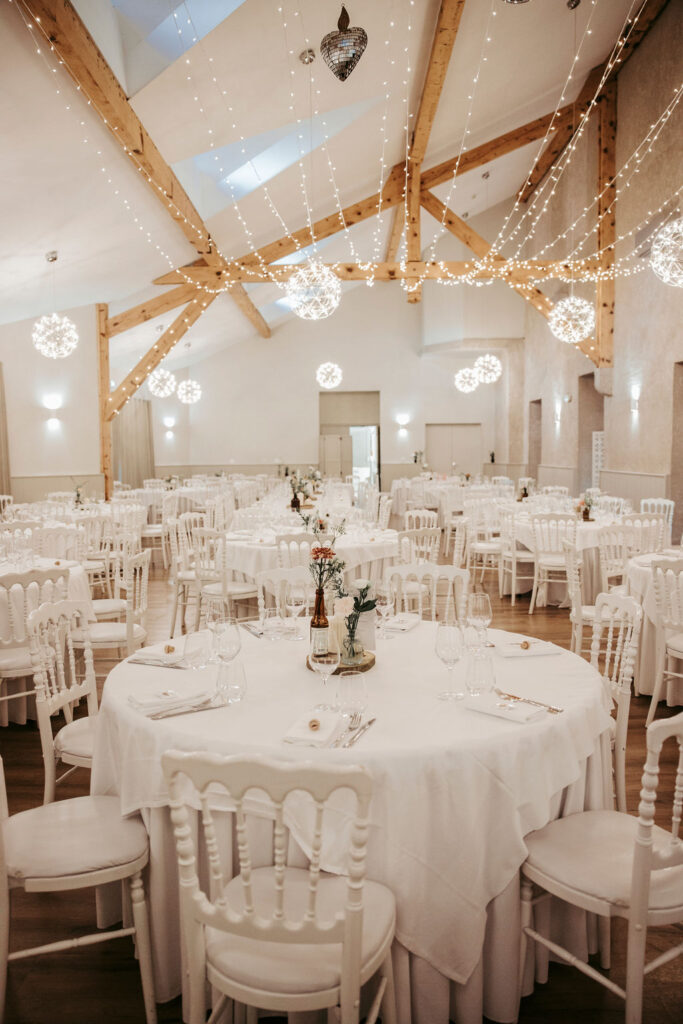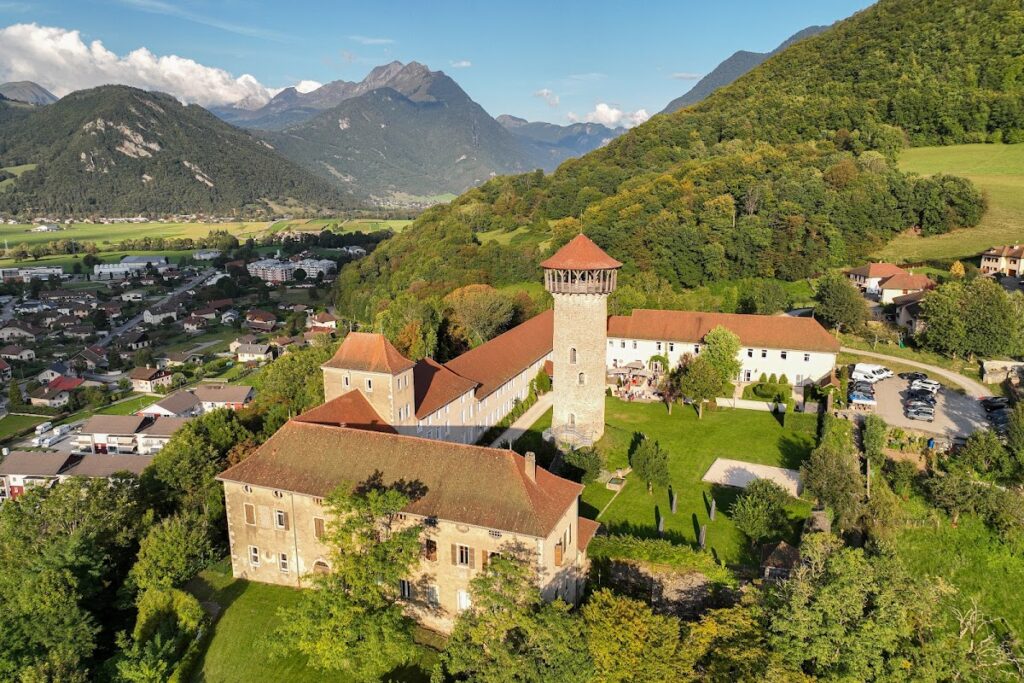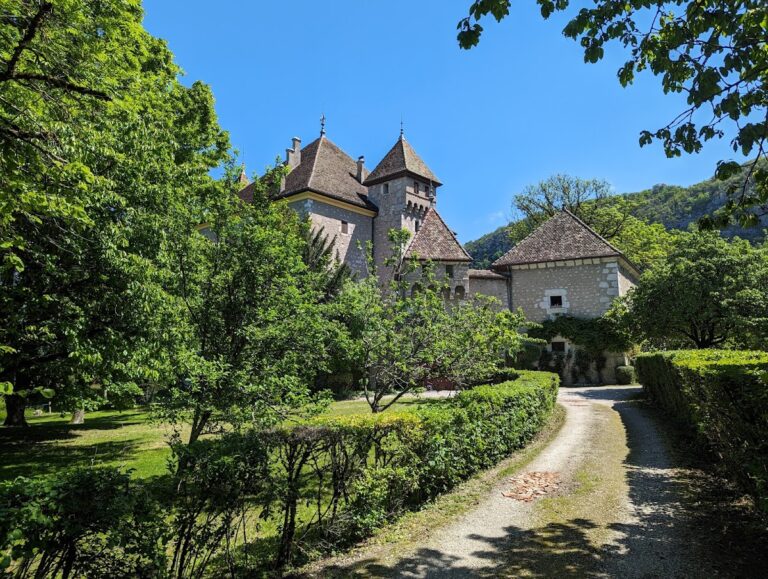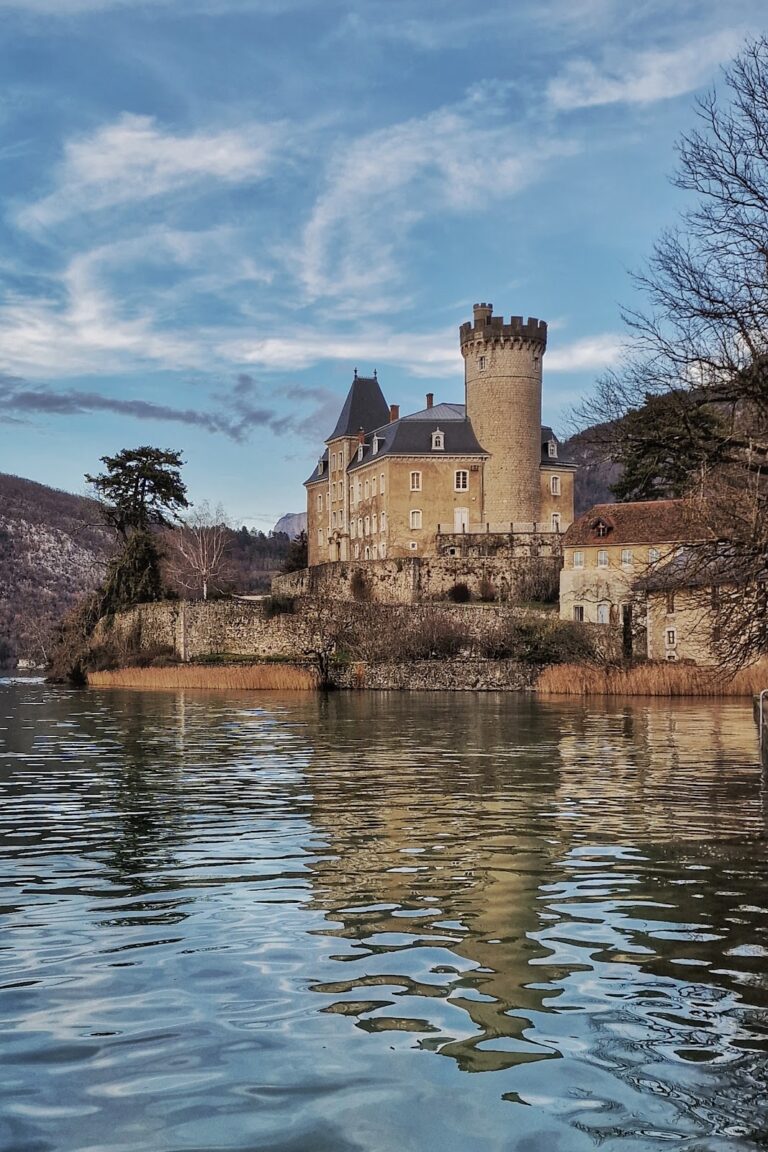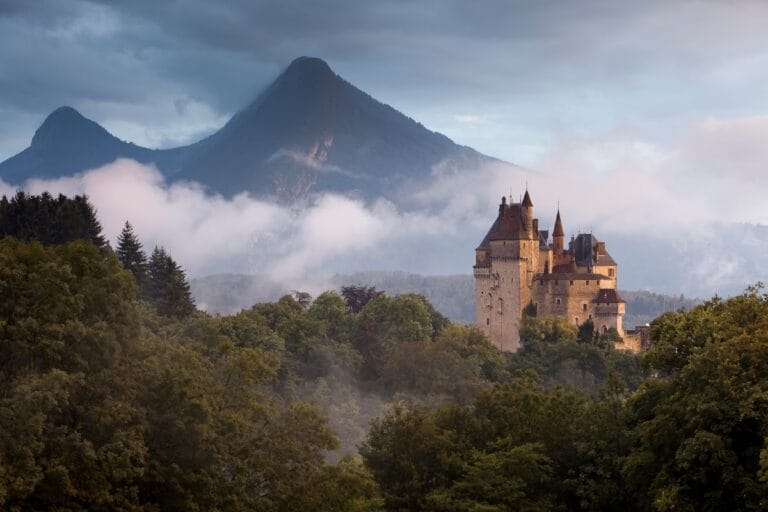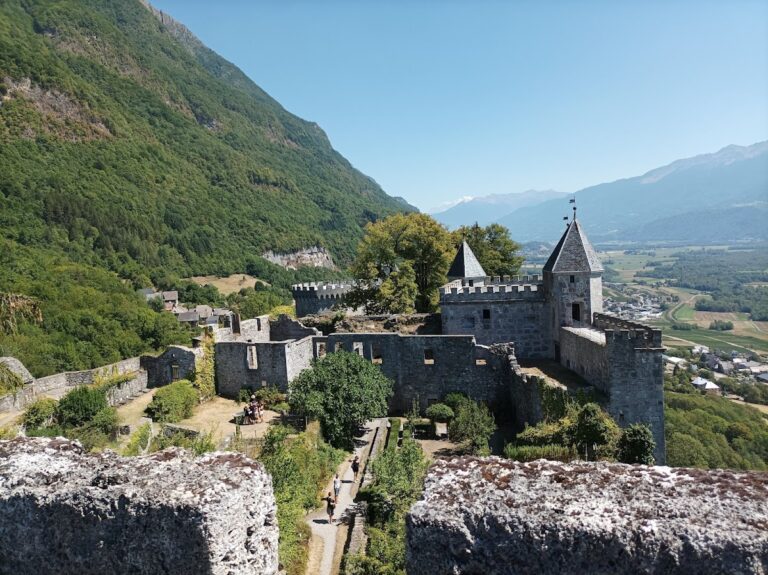Château de Faverges: A Medieval Fortress in Faverges-Seythenex, France
Visitor Information
Google Rating: 4.6
Popularity: Low
Google Maps: View on Google Maps
Official Website: www.chateaudefaverges.com
Country: France
Civilization: Unclassified
Remains: Military
History
The Château de Faverges is located in the municipality of Faverges-Seythenex, France. Constructed during the medieval period, this fortress originated under the jurisdiction of local feudal lords and reflects the evolving territorial dynamics of the region.
The earliest record of the castle dates back to 1112, when it was identified as a possession of the lords of Faverges Fabricis. The initial stronghold stood on a rocky outcrop known as Crêt de Chambellon, commanding a strategic vantage point over the surrounding area. During this time, the castle was subordinated to the Counts of Geneva, who held regional authority.
In the early 14th century, control shifted to the Counts of Savoy, marking a significant change in political allegiance. The Château de Faverges became involved in the frequent conflicts between the House of Savoy and the House of Geneva. Notably, after the Treaty of Paris in 1355, which addressed territorial claims over the Faucigny region, the castle maintained its importance in these disputes. From the 15th century onward, the fortress was often granted as an appanage—a land grant given to junior members of a ruling family—to cadet branches of the House of Savoy, specifically the Counts of Genevois.
Ownership of the castle experienced several transfers over the next centuries. In 1501, the property was sold to François de Luxembourg, although this sale was later annulled. Subsequently, in 1526, the castle was sold to the Luxembourg-Martigues family. By 1571, it passed to Louis Milliet, whose descendants held it until the upheavals of the French Revolution. A notable historical event occurred in 1600 when King Henri IV of France stayed at the castle during the Franco-Savoyard conflict, highlighting its continued strategic relevance.
During the turbulent years of the French Revolutionary Wars, specifically in 1792, ownership rested with Gabrielle Milliet de Faverges. She eventually sold the site in 1810 to Jean-Pierre Duport, who transformed the fortress from a military stronghold into an industrial facility. Duport converted it into a silk muslin factory—a textile workshop specializing in fine, lightweight cotton fabric—which functioned in this capacity until the outbreak of the First World War. During the war, the château served a new role as a military hospital. Afterward, it returned to industrial use until production ceased in 1976.
In 1980, the commune of Faverges purchased the castle with the intent to repurpose it as a family holiday residence. More recently, since 2017, the site has been managed through a long-term emphyteutic lease by Alexandra and Maximilien Genèvre. Following renovations, it now hosts private and professional events, continuing to adapt its function to contemporary needs.
Remains
The Château de Faverges stands as a complex of medieval military architecture, centered around a principal keep, or donjon, accompanied by various auxiliary buildings. The donjon, reaching 32 meters in height, exemplifies Savoyard defensive design from the 13th century, although its foundations date back to the 12th century. Around 1250, modifications were made to reinforce its structure, reflecting evolving defensive strategies of the time.
Constructed predominantly of stone consistent with medieval fortresses, the castle walls feature narrow arrow slits, designed for archers to defend the stronghold while minimizing exposure. The masonry exhibits craftsmanship typical of the period, combining durability with functional efficiency.
The castle occupies a promontory at approximately 500 meters altitude, providing a commanding view of the town below and oversight of an ancient secondary Roman road that once linked Moûtiers to Geneva. This strategic placement underscores the site’s military significance across centuries. The courtyard floor, along with south and southwest retaining walls, remains intact and has been recognized as historic monuments since 1991, ensuring their protection.
Recent restoration work between 2006 and 2007 revitalized the castle’s outer walls and included the installation of a new internal staircase consisting of 144 steps. A wooden hoarding, known in medieval fortification as a hourd—a covered balcony or gallery projecting from the wall—was also constructed. This feature provides a panoramic 360-degree vista and serves environmental purposes by preserving nests of kestrels, a bird of prey, while also offering nesting boxes for swifts, small migratory birds.
The ensemble seen today combines centuries of construction techniques and subsequent adaptations, preserving both its defensive origins and later incorporations aligned with its shifting uses. The castle remains an in situ testimony to the layered history embedded within its walls and setting.



