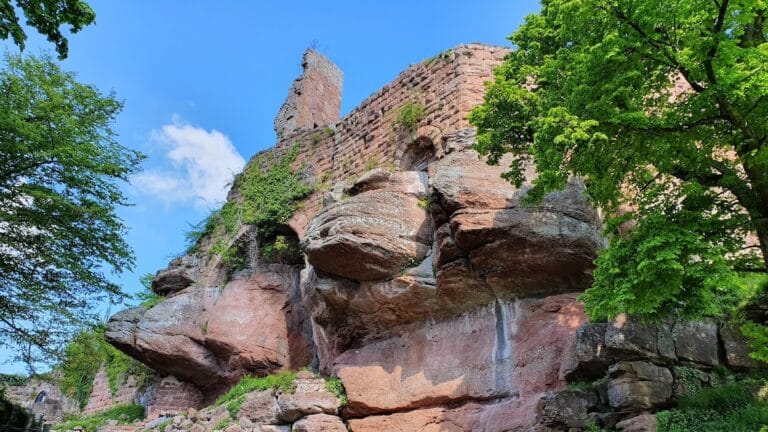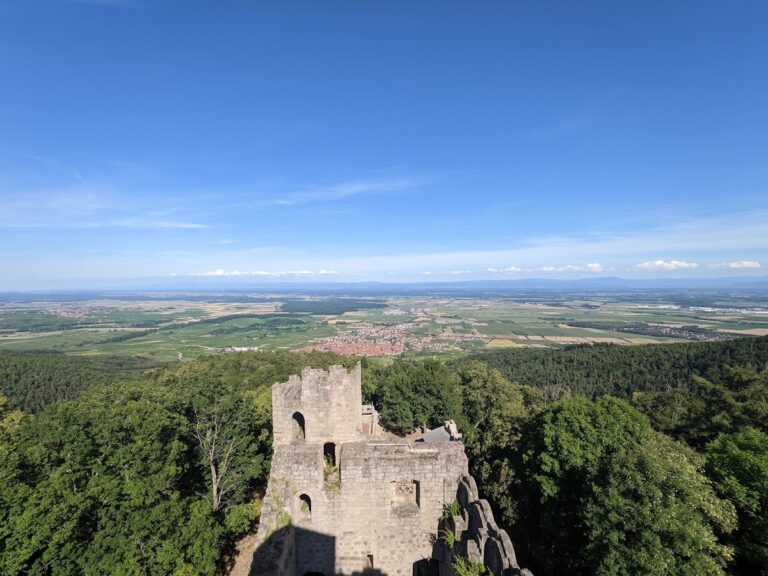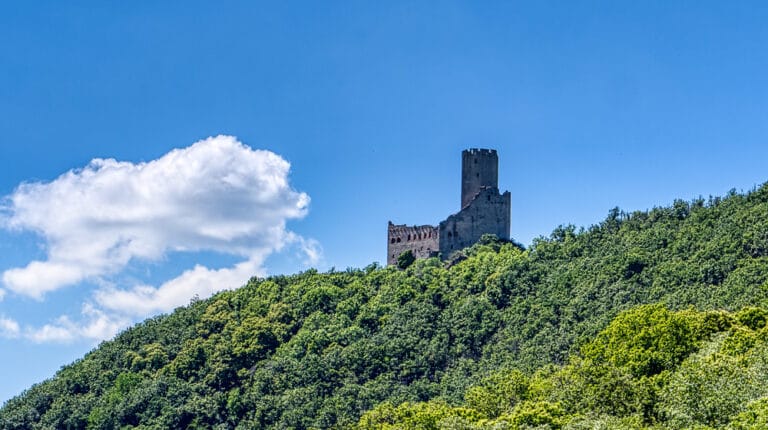Château de Dreistein: A Medieval Castle Complex in France
Visitor Information
Google Rating: 4.5
Popularity: Low
Google Maps: View on Google Maps
Official Website: visitgrandest.com
Country: France
Civilization: Medieval European
Remains: Military
History
Château de Dreistein is situated near the village of Ottrott in modern-day France. This complex of medieval fortifications was constructed by local powers in the 13th century, during the period when the region was heavily influenced by Germanic culture and governance.
The castle’s origins likely relate to the nearby Hohenburg Abbey, a significant religious institution at the time. Château de Dreistein may have been established to defend the abbey’s interests and property, possibly serving as the residence of a ministerial family connected to the abbey’s administration. The site’s name, meaning “three stones” in German, reflects its structure composed of three adjacent castles positioned on rocky outcrops.
The first written record of the site appears in 1432 under the name “schloss zu den drey Steinen” (castle of the three stones), when it belonged to the von Rathsamhausen family. The imperial nature of the castle’s ownership was reinforced by Emperor Frederick III, who granted it as a fief in 1435, a confirmation later reaffirmed by Emperor Charles V in 1550. This status linked Dreistein to the Holy Roman Empire’s feudal system and acknowledged its strategic importance.
By the mid-17th century, the castle had fallen into ruin, with reports around 1670 describing it as destroyed. The eastern section of the complex, known as Ostburg, may have ceased to be occupied around 1400, suggesting a gradual decline over several centuries. Despite its ruinous state, the castle remained under the von Rathsamhausen lineage’s ownership until the upheavals of the French Revolution, when it was confiscated and sold to private individuals.
In the 19th century, efforts were made to stabilize the ruins, including reconstructing a door frame dated to 1866. These conservation attempts reflected a growing interest in preserving the site’s historical value. Recognizing its cultural importance, French authorities designated the castle ruins as a protected historic monument in March 1990. The site remains privately owned but continues to be accessible, preserving a tangible link to the region’s medieval past.
Remains
The ruins of Château de Dreistein occupy a rocky spur standing 628 meters above sea level, with the terrain divided by deep defensive ditches into two distinct sections. Constructed primarily from red sandstone quarried locally from the Vosges mountains, the complex comprises three individual castles that lend the site its German name meaning “three stones.”
The western part of the complex, known as Westburg, was originally a segment of a double castle arrangement formed by family division. This section retains parts of the lower defensive walls and a multi-story residential building. One notable feature is the massive eastern wall that once acted as a shield with no openings. Adjacent on the south side of the first floor is a wide group of windows with vaulted stone seats marked by numerous mason’s symbols. At the northeast corner rises a round tower connected internally by a spiral staircase formerly leading to a domed upper floor. This tower once supported wooden oriels—a kind of projecting window structure—including latrine facilities. Walls in this area survive to a height of around twelve meters, although the main entrance gate on the west has largely vanished.
Immediately east of Westburg lies Mittelburg, linked by a small courtyard. Dated stylistically to the 13th century, it features a high shield wall on the eastern side faced with bossage stones—blocks showing rough or protruding surfaces—also bearing many mason’s marks. The Mittelburg area sits on two levels, with the northern zone holding faint traces of a residential building, and the southern section preserving a structure with walls rising eight meters high, including a latrine or defense oriel.
About 30 meters east of Mittelburg stands the eastern castle, sometimes called Ostburg or Petit-Dreistein, set on its own rocky base. Of this slender, three-storied residential building only the western portion remains. It was narrow yet fortified, with a notably thick west wall designed to face Mittelburg. Internally, the ground floor was divided by a transverse wall, with the larger space featuring a fireplace, mirrored by another hearth on the first floor, which also contained a latrine built into the north wall. The preserved second floor showcases pointed arch niches from a former decorative double window with trefoil ornamentation, signaling the location of the great hall. A defensive bergfried—a tall, strong keep typical of medieval castles, here partly rounded—stood on the eastern side, though only its foundation survives after possible destruction by explosion at an unknown time.
Access to Ostburg was originally from the south, guarded by a lower castle with scant walls remaining. Nearby the upper castle gate lies a round cistern fitted with a well-preserved water shaft nearly seven meters deep, once extending even further, reflecting sophisticated water management.
Altogether, the castle’s use of pink Vosges sandstone, sourced in part by expanding its own protective ditches and nearby ancient ramparts known as the Pagan Wall, speaks to resourceful construction practices. Situated strategically to oversee the Ehn valley and near the imposing Pagan Wall of Mont Sainte-Odile, Château de Dreistein formed part of a defensive network controlling the landscape’s movement and influence. Today, the castle’s fragmented walls and towers remain a powerful testament to its medieval origins and complex history.










