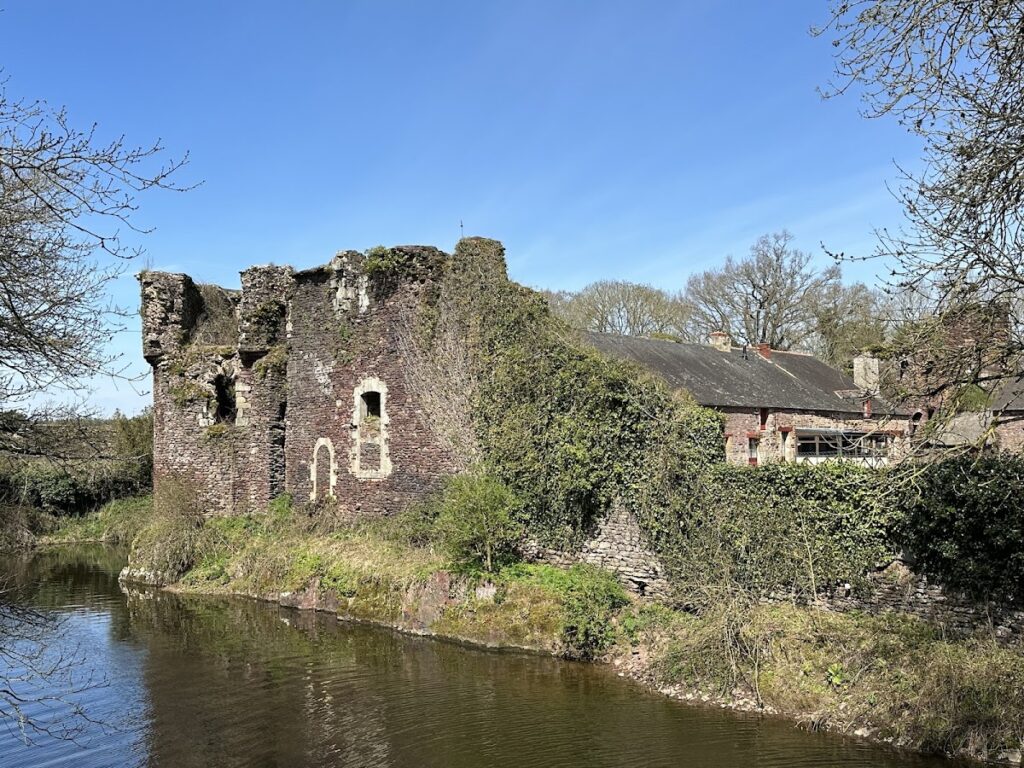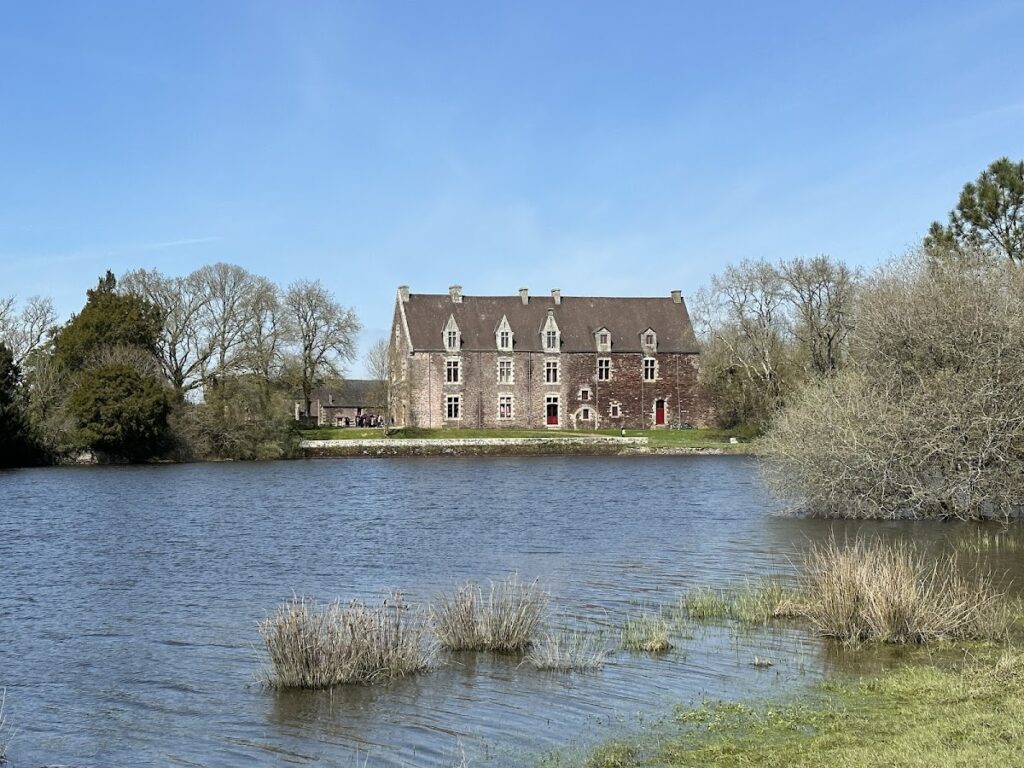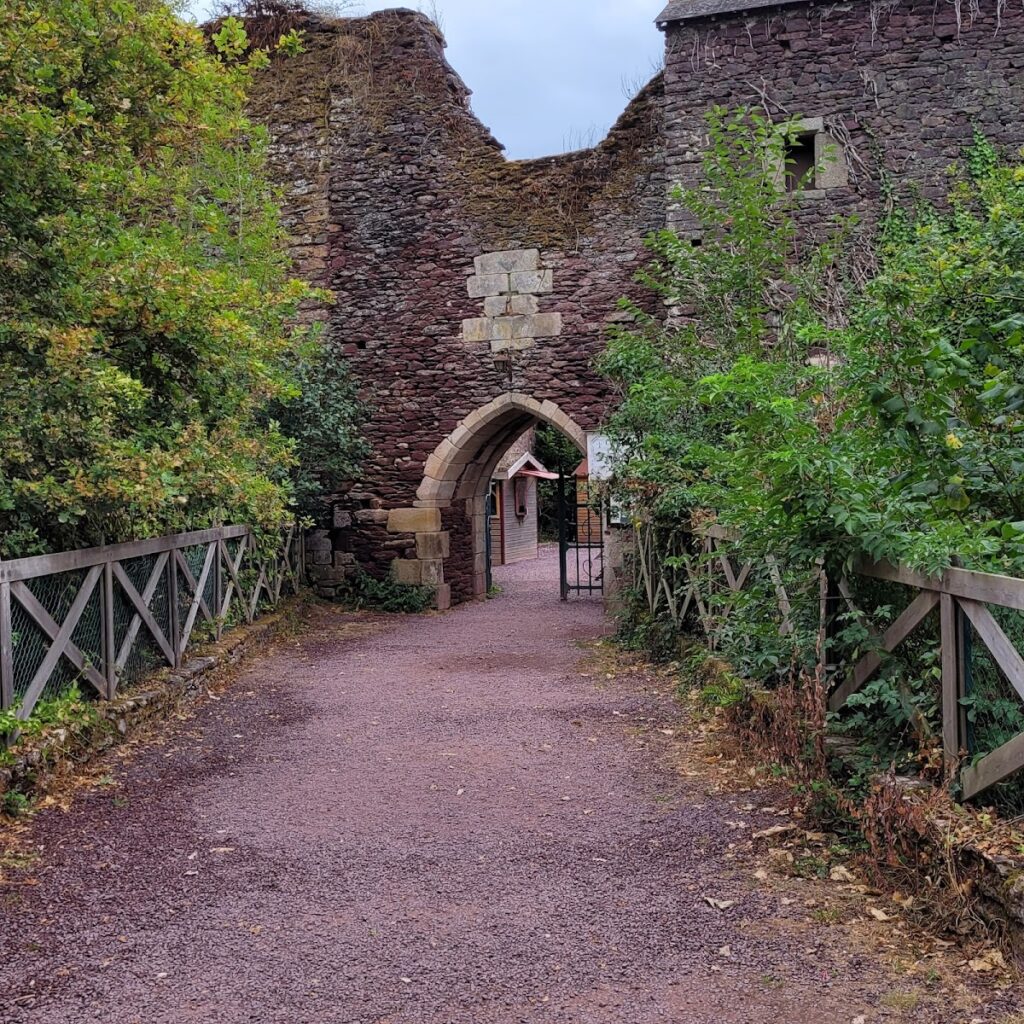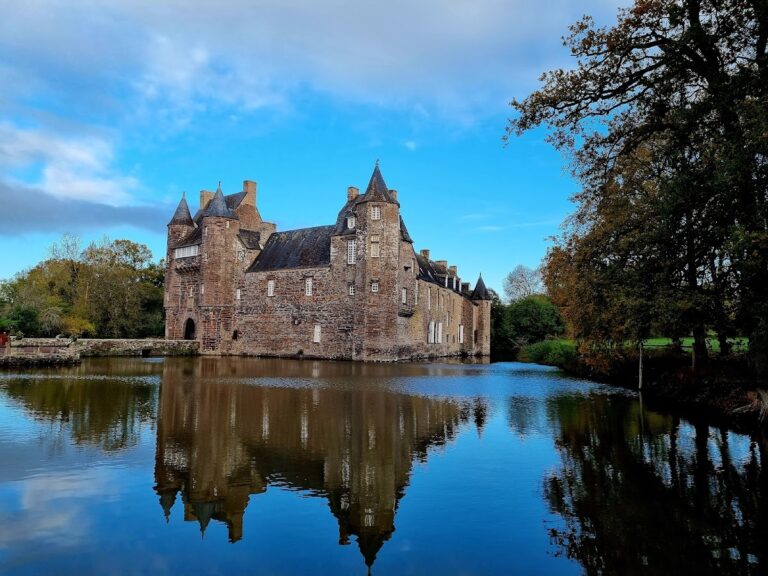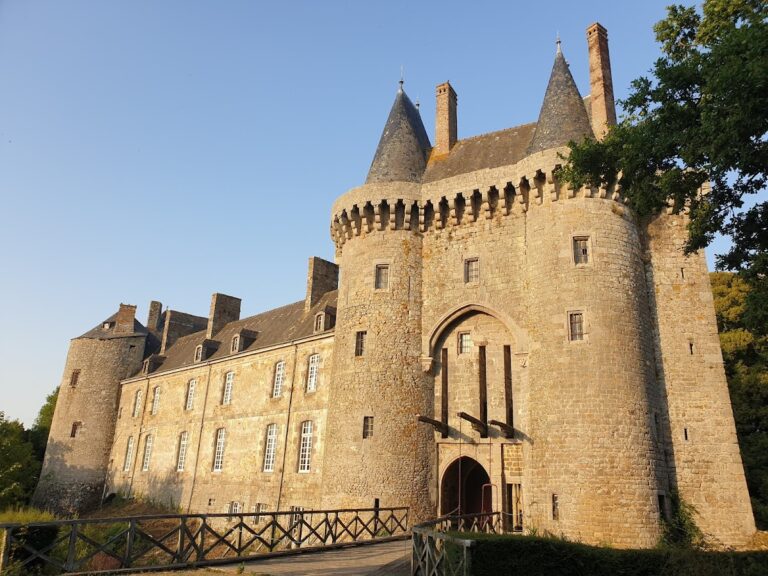Château de Comper: A Medieval Fortress and Arthurian Cultural Site in France
Visitor Information
Google Rating: 4.2
Popularity: Medium
Google Maps: View on Google Maps
Official Website: centre-arthurien-broceliande.com
Country: France
Civilization: Unclassified
Remains: Military
History
The Château de Comper is located near Concoret in France and was built by medieval Breton lords. Its origins are rooted in the strategic positioning of a fortress atop a red schist rock formation, taking advantage of the surrounding natural defenses provided by water and forest.
The earliest known association of the site dates back to the 9th century, when Salomon, King of Brittany, is recorded to have resided at a castle named “Campie,” believed to be located here. Over the centuries, the castle came under the control of several noble families, including the barons of Gaël-Montfort, Laval, Rieux, Coligny, and La Trémoille, reflecting its ongoing regional importance.
By the 13th century, Comper had become one of the most formidable fortresses in Upper Brittany. Its strength made it a frequent target in local conflicts. Notably, in 1370, the castle was severely damaged during a military campaign led by Bertrand du Guesclin, a prominent French commander, but was swiftly repaired in the aftermath.
In 1467, a significant administrative act took place at Comper when Guy XIV de Laval issued the “charte des usements et coutumes de Brécilien.” This charter regulated forest usage in the nearby Paimpont forest, historically referred to as Brocéliande, establishing a formal connection between the site and the legendary setting of Arthurian tales. This marks the earliest known official link between the location and the myths surrounding King Arthur.
During the turbulent Wars of Religion in the late 16th century, the castle endured a protracted siege in 1595. Forces loyal to King Henri IV and those of the Catholic League under the Duc de Mercœur contested the site for five months. Later that year, royalist forces recaptured Comper, reportedly through deception. In retribution for the castle’s support of the League, Henri IV ordered the dismantling of its fortifications in 1598. This directive led to the destruction or heavy damage of its defensive towers, effectively ending its military role.
The castle suffered further decline during the French Revolution; in 1790, half of the main residential building was set ablaze by revolutionaries, leaving the structure in ruins by the 19th century. The Renaissance-style manor house, originally constructed in the 15th century but damaged by fire, was restored during the 19th century under Armand de Charette, whose initials are visible on the chimneys, marking a new chapter of rebuilt domestic architecture on the site.
Since 1990, the château has served a cultural purpose as the home of the Centre de l’Imaginaire Arthurien, which hosts exhibitions centered on Arthurian legends. In recognition of its historical and cultural significance, the site—including its defensive walls, manor, courtyard, dam, and moats—has been officially protected as a historic monument since 1996.
Remains
The Château de Comper occupies an oblong square plan established on a natural red schist rock foundation, a choice that enhanced its natural defenses. Its medieval fortress layout included four corner towers connected by thick curtain walls engineered to withstand prolonged sieges. Large interior rooms featured wide fireplaces and square stone mullioned windows with deep embrasures, each set within seats built into the walls, demonstrating a design focused on both defense and habitability.
The main entrance to the castle showcased defensive architecture typical of the period, including a pointed arch doorway, a drawbridge spanning a defensive moat, and evidence of a portcullis—a vertical gate made of wood or metal bars that could be quickly lowered to block access. Numerous narrow arrow slits, also known as meurtrières, punctuated the walls, allowing defenders to shoot while remaining protected. In the 19th century, traces of these features were still clearly visible.
Defensively, the castle was surrounded on three sides by a large pond, known locally as the lake of Diane, and two deep moats carved directly into the living rock, approximately ten meters wide. These water defenses augmented the natural isolation of the site, which was further enclosed by forest, giving it a nearly island-like character accessible by only a single roadway.
By the 19th century, much of the medieval fortress had fallen into ruin, with notable remains including a cracked tower and walls blackened by fire. Ruins persisted alongside the later Renaissance manor house, a double manor rebuilt in the 19th century within the surviving medieval enclosure. This manor is distinguished by its numerous chimneys and timber roof construction. The enclosure, or enceinte, still contained two curtain walls, a small postern gate for discreet access, and a large tower known as the “tour Gaillarde,” which remained prominent on the site.
The dry moat surrounding the castle today testifies to the former water defenses, though no longer filled. Archaeological investigations nearby have uncovered alignments of menhirs—large standing stones—indicating human activity in the area long before the castle was built. These prehistoric relics provide a deeper temporal context to the site’s long history of occupation.
Currently, the Renaissance manor integrates exhibitions related to Arthurian mythology, making use of the historical layers preserved in its walls and grounds. The presence of both medieval ruins and later architectural elements offers a tangible connection to the site’s varied past, from its early medieval origins through periods of conflict and restoration.

