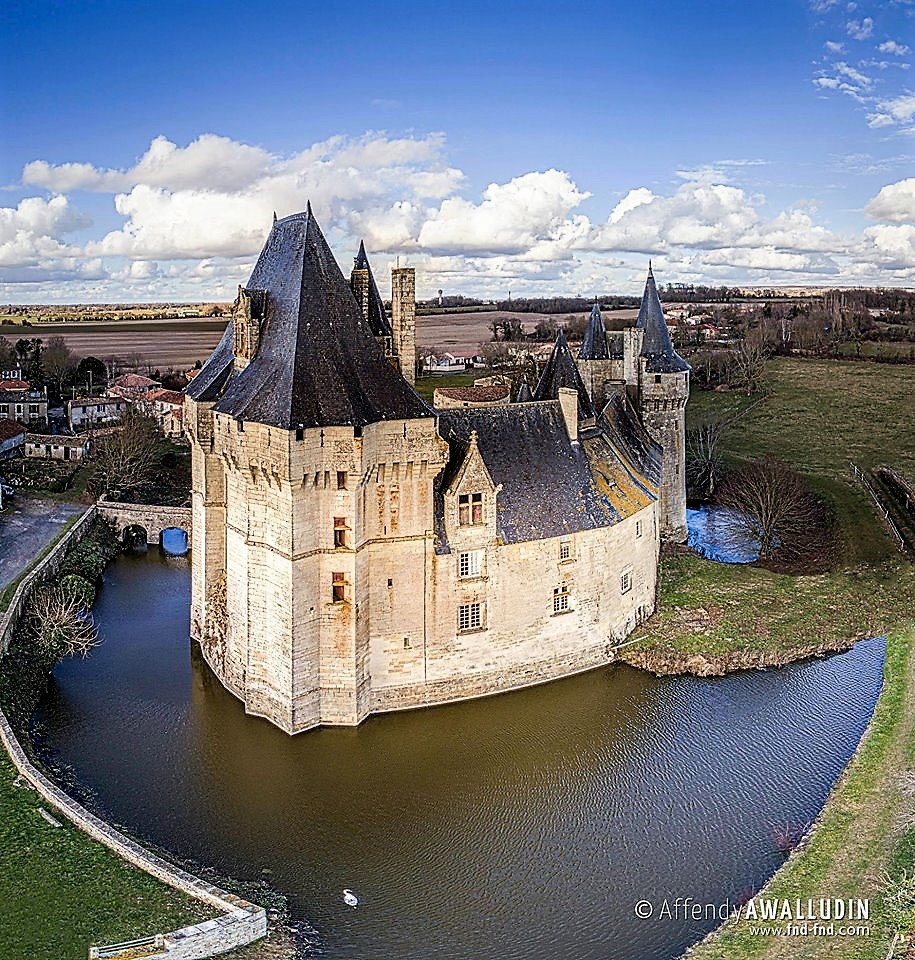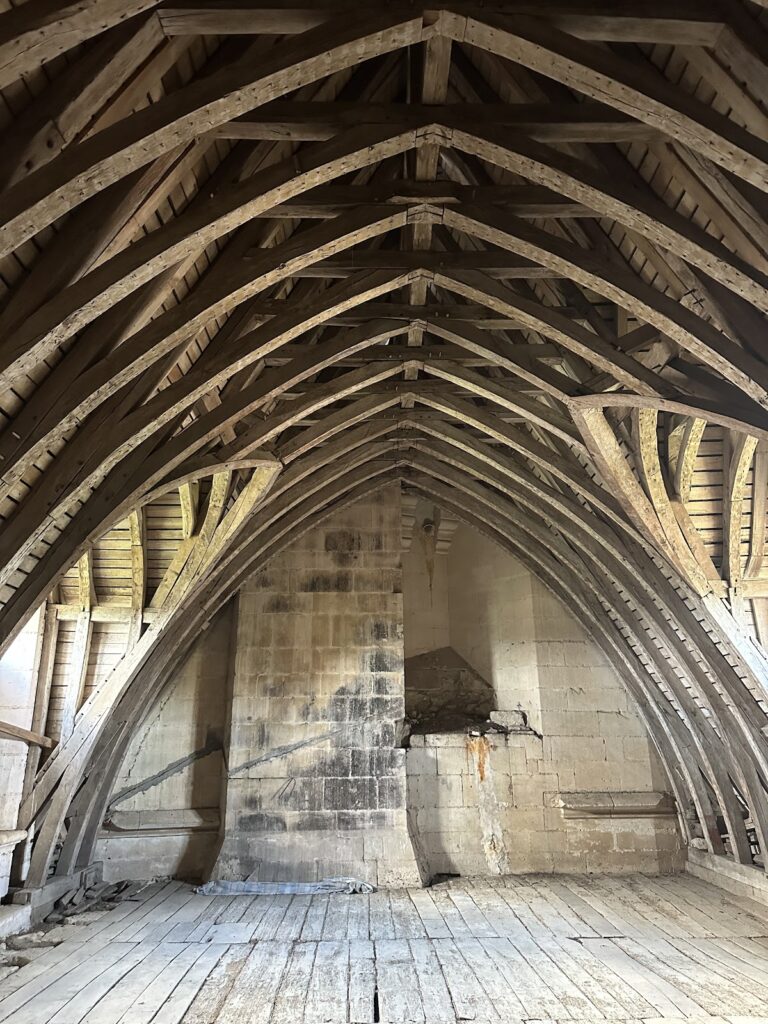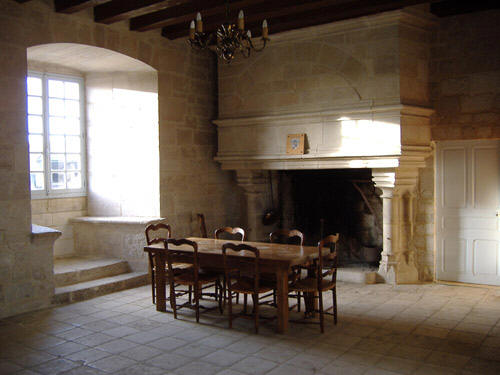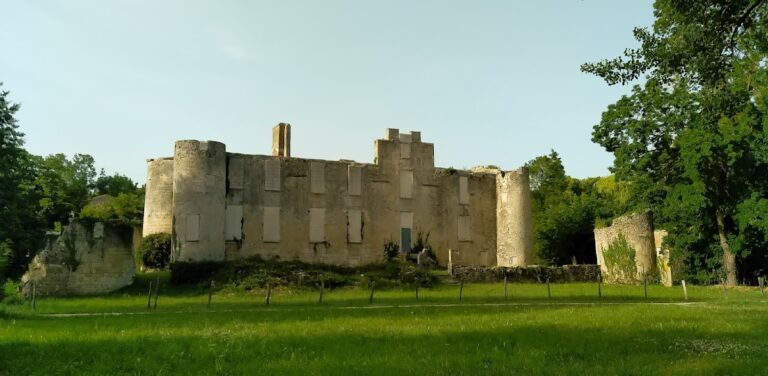Château de Cherveux: A Historic Medieval Castle in France
Visitor Information
Google Rating: 4.4
Popularity: Low
Google Maps: View on Google Maps
Country: France
Civilization: Unclassified
Remains: Military
History
The Château de Cherveux is located in the municipality of Cherveux, in present-day France. Its origins trace back to the medieval period when it was initially established as a motte-and-bailey castle by the local medieval civilization.
First mentioned in the year 1100, the castle served as a dependency of the Abbey of Saint-Maixent. Not long after, it came under the dominion of the Lusignan family, an influential medieval dynasty whose members included Guy de Lusignan, king of Cyprus and Jerusalem in the early 12th century. The Lusignans enhanced the castle’s role by transforming it into a more formidable fortress.
In 1242, the castle changed hands when King Saint Louis confiscated it from Hugues X de Lusignan following a period of conflict. After the Lusignan family submitted to royal authority, the king restored the property to their descendants. Over subsequent decades, ownership passed through several noble families, including the Mello, Craon, and Chalons lineages. The castle’s strategic importance made it a target during the Hundred Years’ War; it was seized by the English under Edward III in 1363 but was reclaimed by French forces led by Bertrand du Guesclin in 1369, returning it to Amaury de Craon.
A significant rebuilding occurred around 1470 under Robert Conningham, a Scottish captain serving King Louis XI. During a single, focused campaign, Conningham reshaped the castle into the form largely seen today, combining military function with refined architectural elements.
During the French Wars of Religion in the 16th century, the château became a Protestant stronghold commanded by Louis de Saint-Gelais, who was admiral of the Protestant fleet and lieutenant general of Poitou. Between 1569 and 1586, it endured multiple sieges and changed hands several times amid religious conflict. In 1620, Josué de Saint-Gelais donated land for a Protestant temple adjacent to the castle, reflecting its continued religious significance. This temple was later closed when Charles de Saint-Gelais converted to Catholicism.
In the 18th century, the Narbonne-Pelet family owned the château. The upheaval of the French Revolution brought tragedy to its residents; the count and countess were executed by guillotine, and the property was seized and sold. Although the château suffered damage and lost many heraldic emblems, local use of its moat helped protect it from complete destruction.
In 1794, Pierre Allonneau purchased the château, imposing restrictions on public access despite opposition from the local community. The estate remained privately held, passing through the Clouzot-Meynier family until 1931 and subsequently to Lucien Redien. Official recognition of the château’s historical value came on 16 September 1929 when it was designated a historic monument. Today, ownership belongs to M. and Mme Eckel, who maintain the property.
Remains
The Château de Cherveux boasts an irregular pentagonal layout, enclosed by broad moats filled with water drawn from a nearby high-altitude spring. These natural defenses are complemented by a solid stone wall encircling the castle grounds. Entry is granted via a fixed bridge featuring three arches, which crosses the moat and leads directly to a grand carriage gate. This gate is surmounted by a battlemented wall walk fitted with seven machicolations—stone openings used historically for dropping projectiles or other defenses onto attackers below. The passageway beneath the gate is vaulted, allowing secure, covered access through the gatehouse.
At the heart of the château stands an elaborately designed donjon, or keep, distinguished by stepped projections known as redans. These projections, along with sculpted machicolations, served to protect the structure from attackers, particularly reflecting adaptations made for early firearms. The donjon also features a dormer window richly adorned with finely carved motifs including birds, angels, and leafy patterns. Inside, the donjon comprises several floors each containing a chamber, latrines, and an antechamber. Access between floors is provided by a staircase and a small drawbridge guarded by a visible chain mechanism above the door, illustrating medieval defense technology.
Surrounding the donjon are various connected buildings, linked by polygonal towers and turrets that create a harmonious yet asymmetrical architectural composition. The main residential building, known as the corps de logis, is attached to the donjon and rises four levels high. Within it, the large meeting hall is notable for its timber roof shaped like an inverted boat hull and coated with lime plaster, which serves both as insulation and fire protection. Above this hall’s dome-shaped ceiling, the acoustics are exceptional.
A second ring of defensive walls and towers was constructed during the 15th-century rebuilding phase, although this outer enclosure has disappeared over time. Some walls and three polygonal towers were dismantled prior to the 20th century, with their remains used to fill sections of the moat.
Architectural details on the château include two tall six-sided stair towers prominently placed on the façade, along with flamboyant Gothic elements decorating doors, dormer hooks, and turret corbels. These ornamental carvings often take the form of stylized foliage and curled forms. A stout, truncated tower located on the northwest corner dates back to the original medieval fortress, representing the oldest surviving segment of the structure.
Near the porch beyond the main bridge stands a building once intended to house soldiers; this space has since been converted into guest accommodations. At the centre of the château is a pentagonal courtyard, enclosed by the surrounding buildings and used historically for access to stables and barns situated on the estate grounds.
Positioned adjacent to the village’s central square on one side and open rural lands on the other, the château forms a protected inner environment through the combination of moat and courtyard, reflecting its historical role as both a secure residence and a military stronghold.










