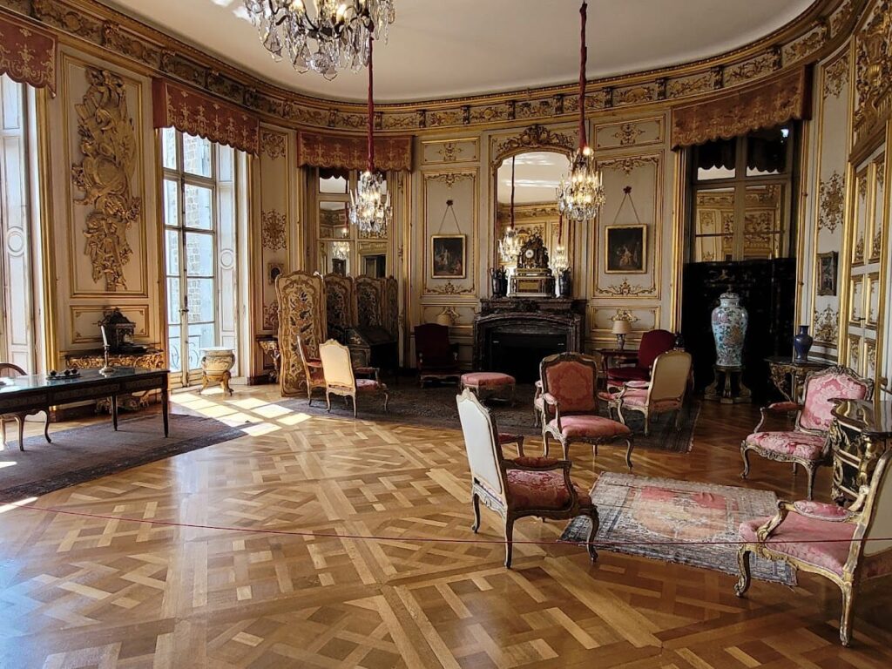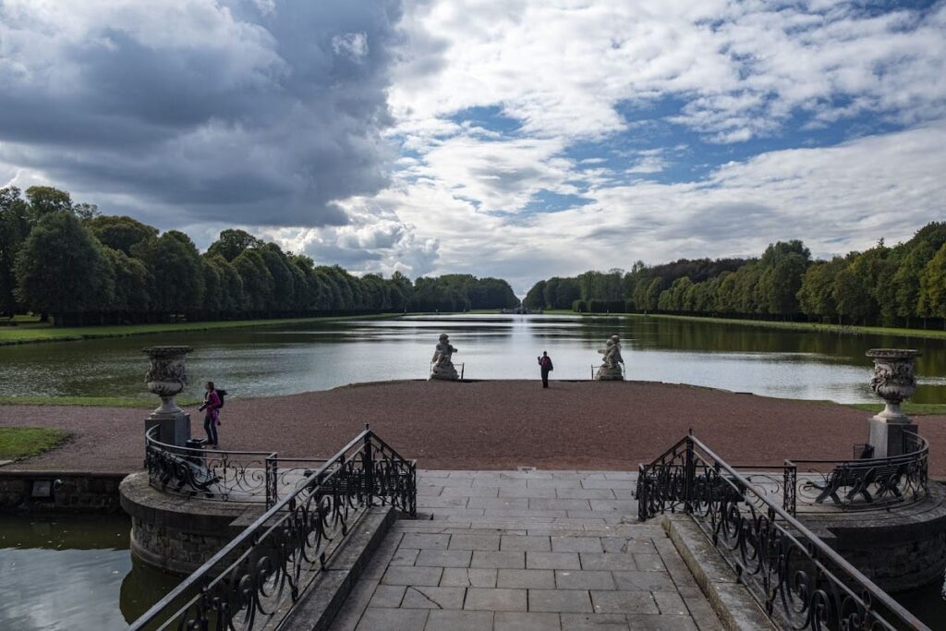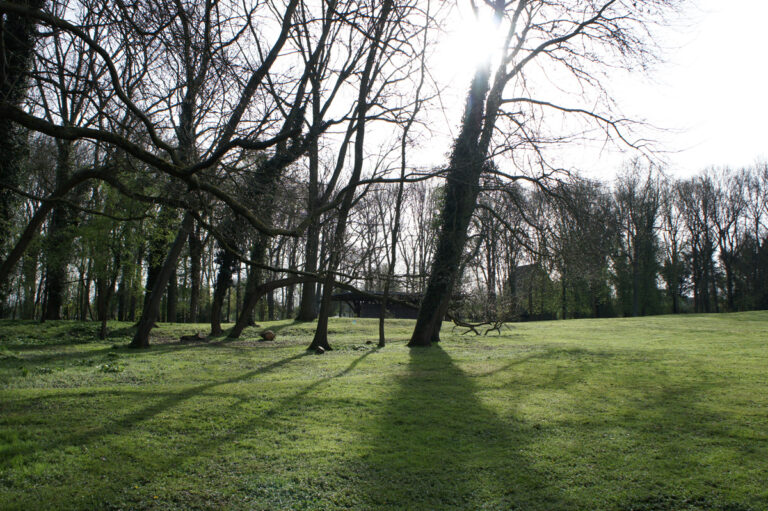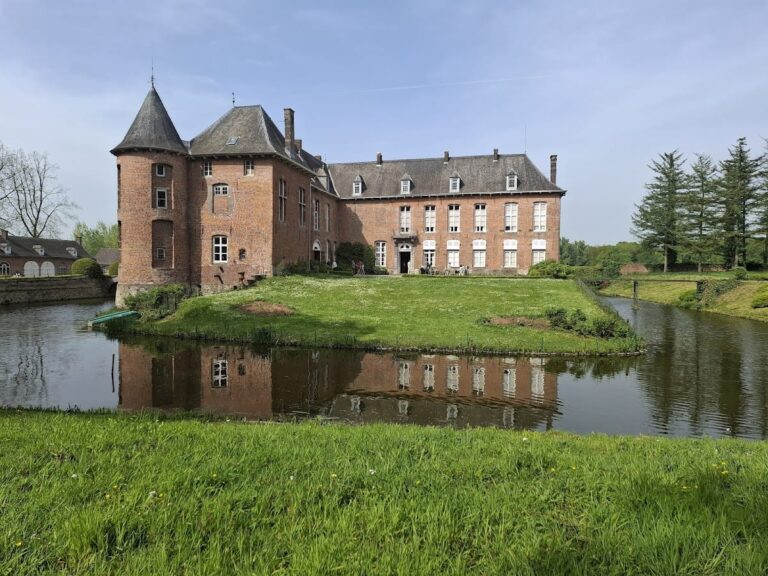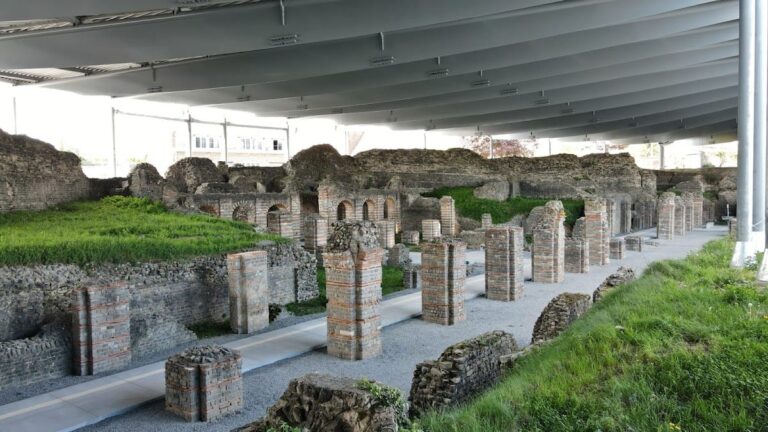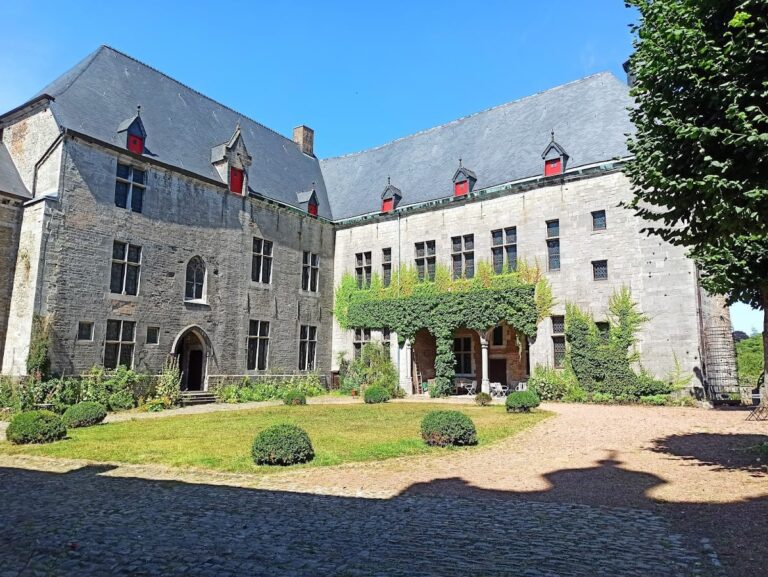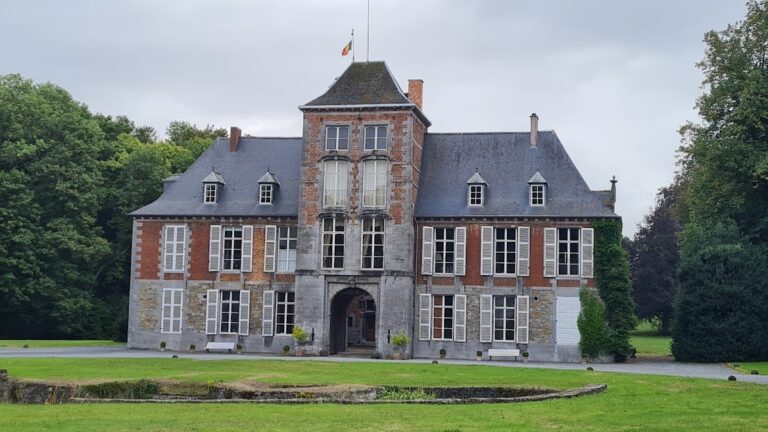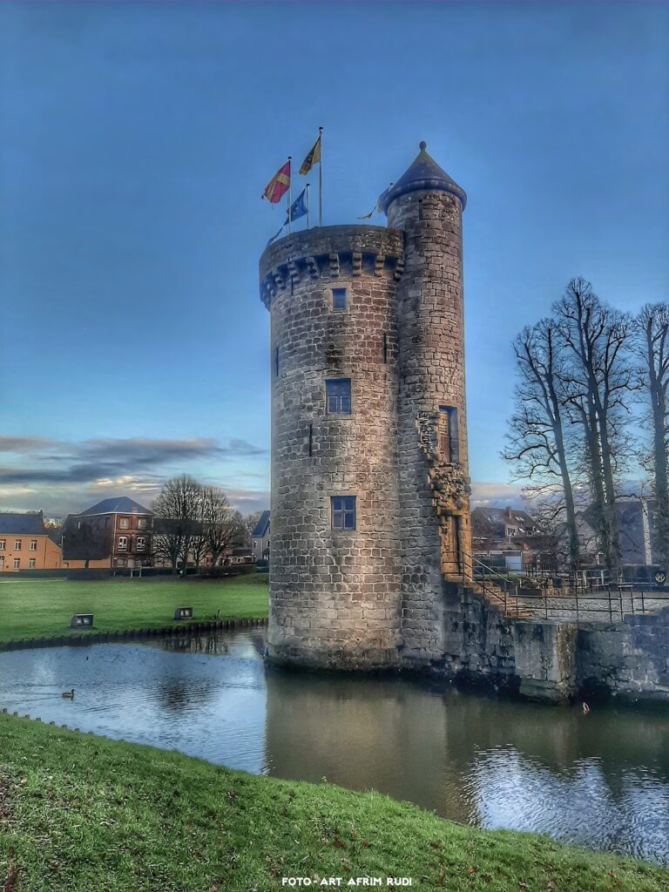Château de Belœil: The Historic Residence of the House of Ligne in Belgium
Visitor Information
Google Rating: 4.2
Popularity: Medium
Google Maps: View on Google Maps
Official Website: www.chateaudebeloeil.com
Country: Belgium
Civilization: Medieval European
Remains: Military
History
The Château de Belœil is located in Beloeil, Belgium, and has been the residence of the noble House of Ligne since 1394. The site became the family’s main home in the early 15th century. Originally, the château was a fortified castle with a rectangular shape, featuring four round towers at each corner and surrounded by moats. This medieval fortress formed the foundation for later developments.
In 1515, Antoine de Ligne initiated significant changes to the castle, marking the beginning of its transformation from a defensive stronghold into a more comfortable residence. Over the 17th and 18th centuries, the château was extensively remodeled to reflect the French aristocratic style popular at the time. The medieval fortress was softened into a luxurious country house, emphasizing elegance and refinement rather than military defense.
The château remained continuously inhabited by the Ligne family, who maintained its structure and enriched its interiors with extensive art collections and a large library. On December 14, 1900, a fire severely damaged the château’s interior and furnishings. Despite this, most of the family’s art and a library of 20,000 volumes were saved. Reconstruction took place from 1901 to 1906 under architect Ernest Sanson, who rebuilt the château to closely resemble its original appearance. The interiors were redecorated using salvaged family pieces.
Throughout its history, the château has served as the principal residence of the Ligne family, preserving their heritage and collections. Its gardens and park, designed in the 17th century, have also been maintained as part of the estate’s historical legacy.
Remains
The Château de Belœil retains its original irregular rectangular layout, centered around a quadrangular courtyard. The structure is surrounded by moats and features four round towers with rounded roofs at each corner, reflecting its medieval origins. The main building includes a basement, two floors for living spaces, and attic areas. The façades and interiors have been remodeled multiple times but preserve key elements of the original fortress.
The château is built on a raised platform, known as a terre-plein, on three sides. The fourth side is closed by a lower open portico. An entrance courtyard is flanked by two outbuildings, also situated on raised platforms and surrounded by water, maintaining the defensive character of the site.
The surrounding park covers about 25 hectares and was designed in 1664 in the French formal garden style. It features straight alleys, geometric ponds, and preserved bosquets, which are small enclosed groves. The largest water feature is a grand basin measuring approximately 120 by 430 meters. Nearby, a smaller garden with a decorative ruin was added by Charles Joseph, Prince of Ligne.
A sculptural group depicting Neptune, the Roman sea god, was installed near the pond in 1742. An orangery was built in the southwestern part of the park in 1830, adding to the estate’s ornamental and functional features.
Inside, the château houses fine redwood furniture from the 17th and 18th centuries, a rich art gallery with portraits of Ligne family members, and a library containing over 20,000 volumes dating back to the 15th century. The library also holds about 3,500 letters documenting the family’s noble and royal connections.
Despite the fire in 1900 and subsequent reconstruction, the main structural elements of the medieval fortress remain visible. The château’s preservation reflects careful restoration efforts that respect its historical and architectural heritage.


