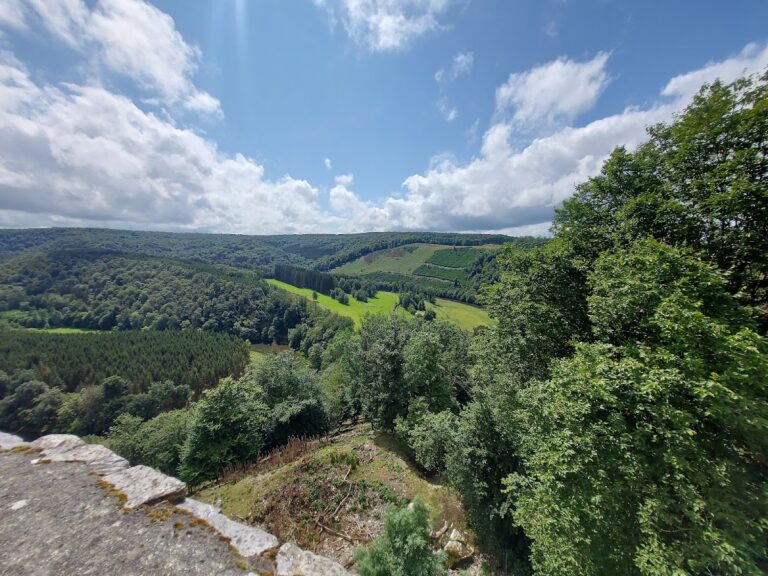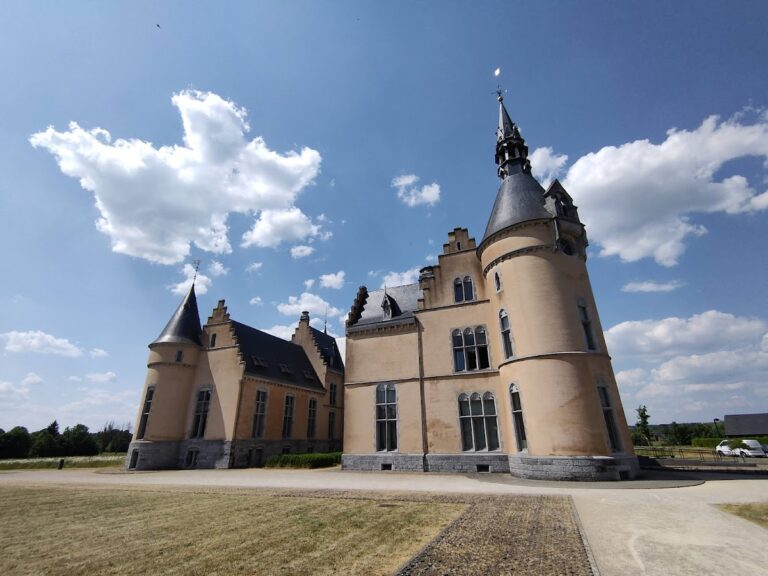Château de Bazeilles: An 18th-Century French Country House
Visitor Information
Google Rating: 3.9
Popularity: Very Low
Google Maps: View on Google Maps
Official Website: www.chateau-bazeilles.com
Country: France
Civilization: Unclassified
Remains: Military
History
The Château de Bazeilles, also known historically as Château d’Orival, is situated in the municipality of Bazeilles in modern-day France. It was constructed during the 18th century under the direction of Louis Labauche, a prominent textile manufacturer of that era.
Louis Labauche, born in 1698, played a significant role in the local textile industry. On March 30, 1741, he obtained a royal privilege permitting him to open a cloth manufacturing factory in the nearby town of Sedan. Following his acquisition of the Bazeilles estate, Labauche undertook the construction of the château and established a fulling mill in its vicinity. A fulling mill is a facility used in cloth processing to cleanse and thicken woolen fabrics. In introducing innovative cloth processing machinery, Labauche encountered resistance from shearers, workers who trimmed the cloth’s surface, resulting in strikes due to concerns over changes in their working conditions.
In recognition of his status and contributions, Louis Labauche was ennobled in April 1769, receiving the titles of squire and lord of Bazeilles. Over time, some attributions were made linking the château’s design to renowned architect Emmanuel Héré and its entrance gates to master craftsman Jean Lamour. However, these associations lack concrete proof, and stylistic studies suggest the involvement of less prominent artisans.
The château’s historical importance was formally recognized in 1943 when it was designated as a historic monument. Many years later, in 1989, the building sustained significant damage due to a major fire.
Remains
The Château de Bazeilles exhibits a layout characteristic of 18th-century French country houses, featuring a central main building accompanied by two wings that project forward with gracefully curved corners. This arrangement reflects the influence of the Louis XIV architectural style, noted for its grandeur and balanced proportions.
Facing the château’s park, the façade culminates in a triangular pediment adorned with sculpted female figures. Above the upper story lies an expansive balcony supported by a central portico, with decorative sculpted heads known as “macaron” motifs positioned above the windows. On the side serving as the entrance, the château displays an asymmetrical pediment fashioned in the Rococo style, a decorative art form known for its intricate and playful designs. Window keystones on this façade bear ornamental masks, adding further artistic detail.
Within the enclosed park surrounding the château stands a noteworthy neoclassical orangery, a structure traditionally used to protect orange trees in colder months. This orangery is marked by a convex curved frontage with a slate roof following the same rounded form, culminating in a smooth apex. Its wall openings alternate between large bays and windows topped by circular openings called oculi, which allow additional light within.
The entrance gates to the estate have also been recognized as historic monuments. The park itself includes water features that complement the landscape design, although specific details about their form or origin are not recorded. Together, these elements present a coherent example of 18th-century French noble architecture and landscaping preserved through the centuries.










