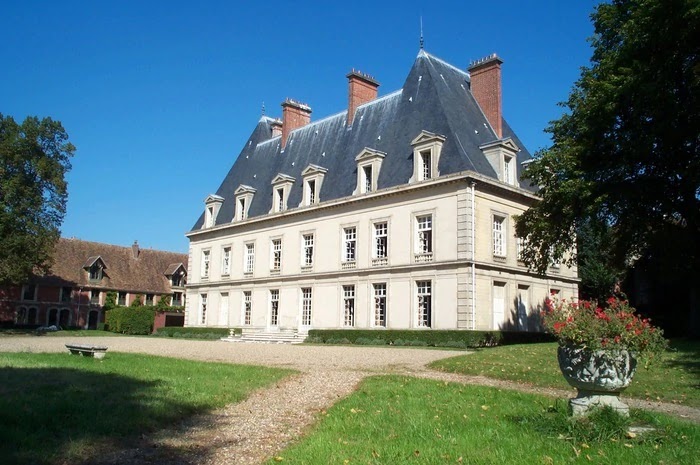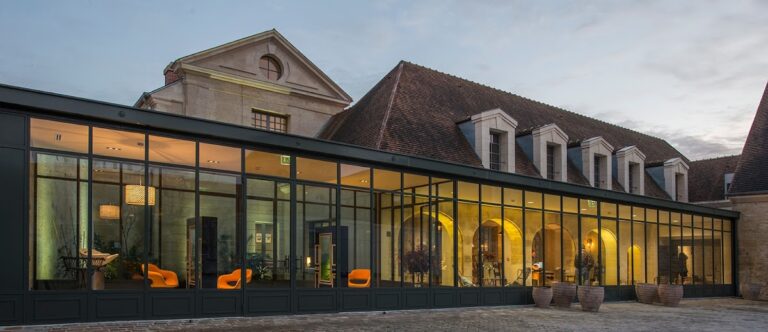Château d’Hénonville: A Historic French Estate with Medieval Origins
Visitor Information
Google Rating: 4.4
Popularity: Low
Google Maps: View on Google Maps
Official Website: www.chateaudhenonville.com
Country: France
Civilization: Unclassified
Remains: Military
History
The Château d’Hénonville stands in the commune of Hénonville, France, with origins tracing back to medieval times under French civilization. The estate’s earliest foundation dates to the 13th century, resting on the site of a castle that was devastated during the Jacquerie, a peasant uprising in 1358.
In the 16th century, the seigneurie was owned by François de Rouville. In 1535, he sold the property to René de Bucy, who undertook the reconstruction of the château in 1554, reusing the medieval foundations. Over the next decades, ownership passed within the Bucy family until the marquis de Neuchelles, Léon Cirier, divested the estate in 1714.
Pierre-François Ogier, a senior royal official, acquired the château and led a significant rebuilding project in 1722. This effort preserved much of the earlier groundwork, including remnants of a medieval tower from the prior castle. The estate then passed to his son, Jean-François Ogier, who served as a royal ambassador and sold it in 1751 to Edme Joseph Roslin, a high-ranking tax collector (fermier-général) ennobled through royal office.
Jean-Baptiste Roslin d’Ivry, Edme Joseph’s son, oversaw a thorough modernization between 1765 and 1771 guided by architect Jean-Benoit Barré. These changes shaped the château’s current appearance, with carefully preserved corner towers, refaced façades, interior remodeling, and the reconstruction of park walls, entrance gates, and farm buildings. During this period, the Roslin family also cultivated an important art collection, displaying works by painters such as Jean-Honoré Fragonard and François Boucher.
During the Terror phase of the French Revolution, the château was seized but was eventually reclaimed by Jean-Baptiste Roslin d’Ivry (1775–1839), who was granted the title of baron in 1809. The Roslin family retained the estate throughout the 19th century until it transitioned to rental and then ownership by the banker Henri Bamberger in 1900.
In the course of World War II, the château was vacated and occupied initially by German forces, followed by American troops. Between 1946 and 1952, the château served a humanitarian role, functioning as a center for Jewish deportees and refugees. During this period, Jewish organizations administered the property, which hosted a Lithuanian Yeshiva (a Jewish religious school), an orphanage, and a collective farming community known as a kibbutz.
Following these years, the château ceased to be a residence and lost much of its interior decoration. In 1952, the Van Themsche family acquired it. Its façades and roof were officially protected as historic monuments in 1960. Later, the commune of Hénonville purchased the château in 1975, creating an association to safeguard its heritage and initiating restoration work in 1978. Since 2012, the château has been adapted for use in hosting events.
Remains
The Château d’Hénonville showcases a layered architectural history grounded in its medieval origins. Its groundwork preserves 13th-century foundations, neatly connecting the present structure to a twelfth-century castle once standing on this site. Within the château’s interior, fragments of a medieval tower remain visible behind wooden paneling on the second floor, offering a tangible link to its earliest phases.
The château’s external appearance owes much to the extensive renovations carried out in the 18th century by architect Jean-Benoit Barré. These works maintained the château’s distinctive four corner towers while giving the façades a refreshed and unified look. The careful preservation of these towers alongside the façade refacing reflects a respect for the building’s historical fabric amidst modernization.
Inside the château, the redesign undertaken between 1765 and 1771 introduced new decorative elements and spatial arrangements. However, much of this interior embellishment no longer survives. Surrounding the main building, the estate features farm structures rebuilt during the same period, as well as newly constructed park walls and entrance gates, which helped define the boundaries of the property.
The château’s textures and layout thus mirror centuries of transformation, from the medieval stronghold roots through the classical enhancements of the 18th century. The external elements, especially the façades and roofs, receive legal protection as historic monuments, underlining the importance of these preserved features. The estate’s connection of château, park, and farm buildings continues to illustrate the blend of noble residence and agricultural function that characterized such properties historically.










