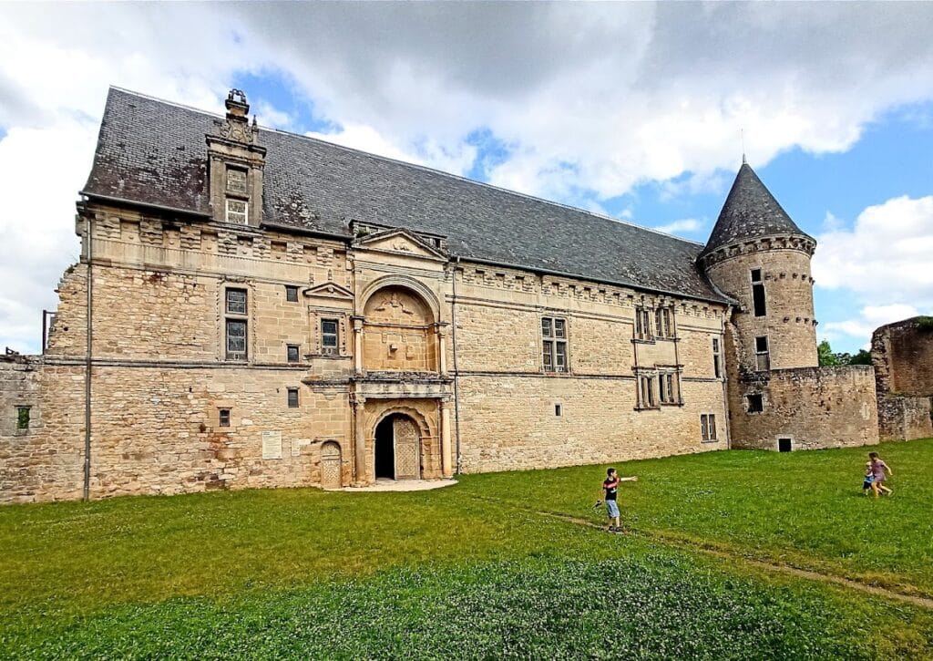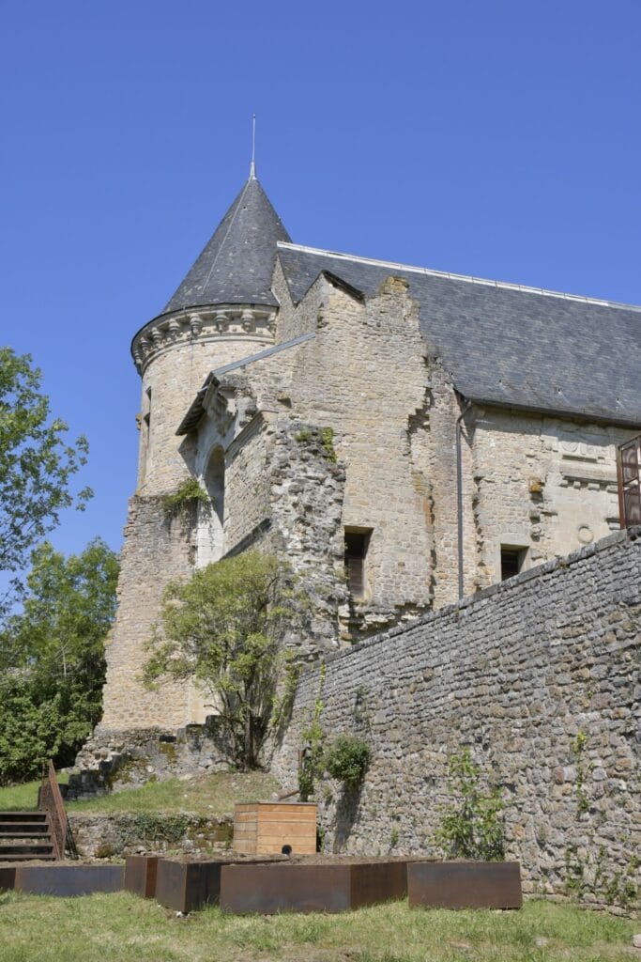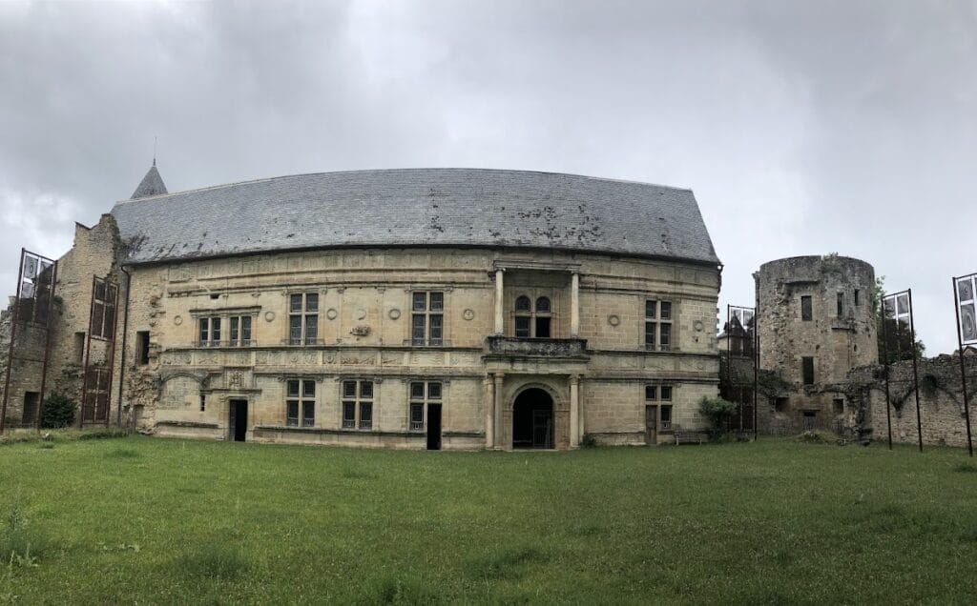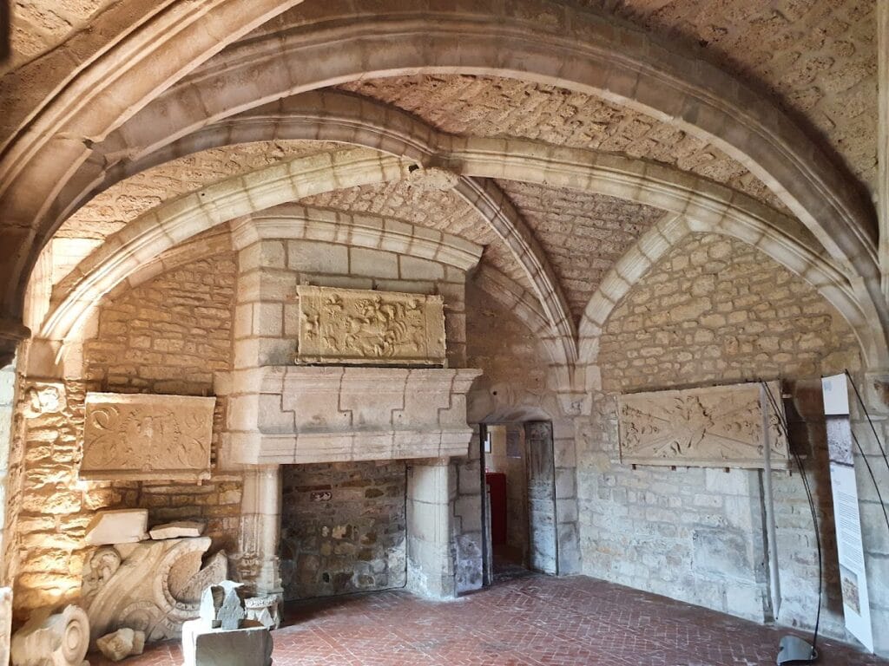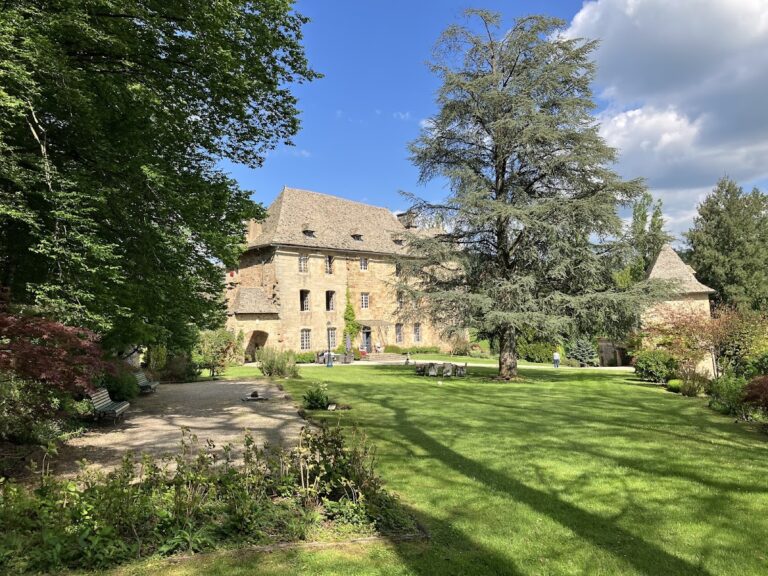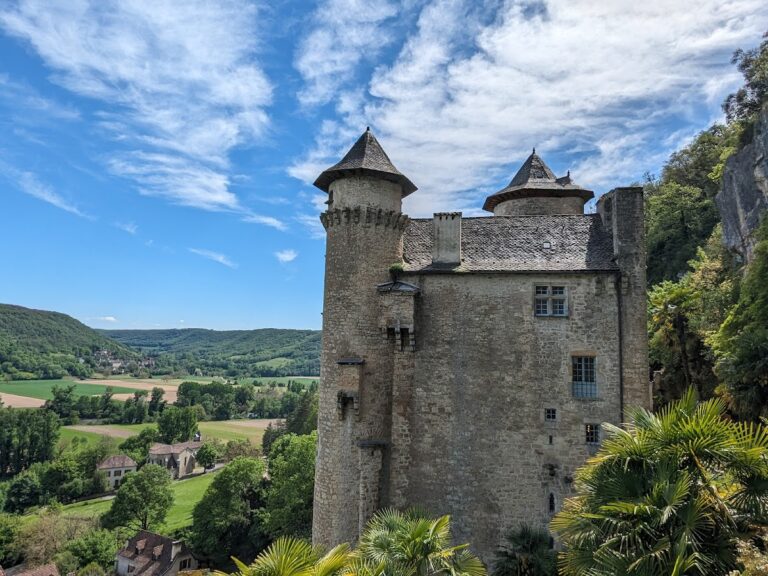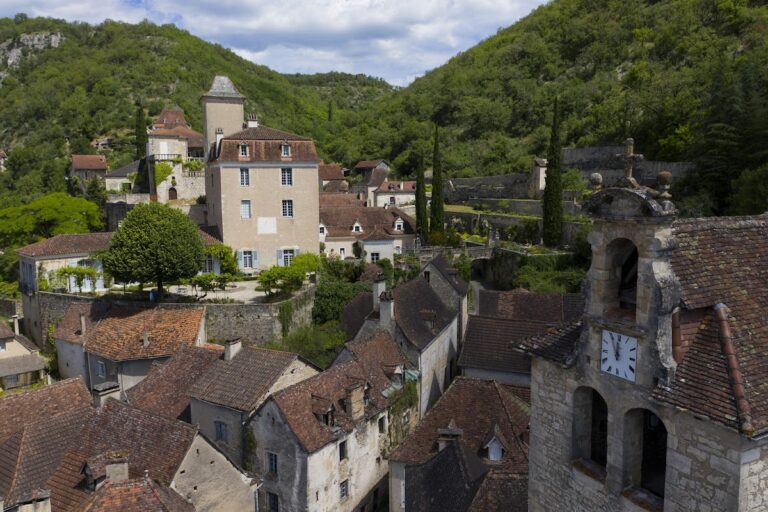Château d’Assier: A Renaissance Noble Residence in France
Visitor Information
Google Rating: 4.2
Popularity: Low
Google Maps: View on Google Maps
Official Website: www.chateau-assier.fr
Country: France
Civilization: Unclassified
Remains: Military
History
Château d’Assier is located in the municipality of Assier in modern-day France. It was constructed during the early 16th century by the French nobility of the Renaissance period.
The château was built between 1518 and 1535 under the direction of Jacques Ricard de Gourdon de Genouillac, commonly called Galiot de Genouillac. Serving as the Grand Squire of France under King François I, Galiot was a distinguished military leader and innovator, notably credited with inventing mobile artillery. His elevated status and career in military administration inspired the château’s design, which incorporated both improved defensive elements and Renaissance architectural features. The new residence replaced an older medieval fortress called Tour du Sal, preserving some of its original foundations and four robust round towers positioned at the corners.
After Galiot de Genouillac’s death in 1546, ownership of the château passed through his daughter Jeanne’s marriage to Charles de Crussol, vicomte d’Uzès. This union integrated the property into the holdings of the Crussol family, who retained control over the estate for several generations. Over time, the château’s importance declined, and by 1768, François Emmanuel de Crussol, duc d’Uzès, decided to dismantle three of the four original wings, which were sold off for demolition. The remaining west wing survived and was repurposed for agricultural use.
Although the château was officially listed as a Monument historique in 1841, thanks to the efforts of Prosper Mérimée, preservation was limited for several decades. It was not until the French state acquired the property in 1934 that more concerted efforts toward restoration began. Early conservation measures included re-roofing the surviving wing in 1901 to protect it from further deterioration. Today, the château stands as a preserved historic site reflecting the architectural and social changes it underwent across centuries.
Remains
Château d’Assier was originally designed as a four-winged Renaissance residence arranged around a rectangular courtyard roughly 40 meters long. The structure combined late medieval military features with the emerging Renaissance style, reflecting the builder’s military background and the architectural trends of the period. The most notable medieval remains are the four massive round corner towers, each capped with pointed, ogival-shaped domes. These towers rest upon foundations inherited from the earlier Tour du Sal fortress, indicating the continuity of defensive significance at the site.
The western wing is the only section that remains largely intact today. This wing is approximately seven meters deep and rises to two stories, divided by modest cornices. It was constructed with very thick walls—up to nine feet in thickness—originally covered with plaster, which gave the exterior a restrained and solid appearance. The main entrance of this wing features a grand two-part arched doorway framed by Corinthian columns. Above this entrance once stood an equestrian statue of Galiot de Genouillac, now lost due to destruction during the French Revolution. The courtyard façade is richly adorned with limestone friezes that illustrate military emblems such as swords, cannons, pieces of armor, and also the collar of the Order of Saint Michael, a prestigious chivalric order. These decorations are complemented by reliefs that depict scenes inspired by the labors of Hercules.
Above the main doorway, there is a balcony supported by four Corinthian columns. This balcony is enclosed with a finely carved stone balustrade and sheltered by a pediment roof held up on two Ionic columns. A date inscription reading “1535,” marking the completion year of the château, was uncovered during restoration work carried out in 1954. Inside, a grand staircase, vaulted with intersecting ribs, combines two straight flights with a half-spiral segment, leading to the first-floor landing. This landing is distinguished by an elaborately decorated pilaster adorned with grotesque motifs, possibly crafted by Jean Goujon—an influential Renaissance sculptor—or one of his pupils. Several vaulted rooms within the west wing serve as a small museum space, displaying sculptural fragments recovered from the château and exhibits detailing Galiot de Genouillac’s military achievements. Some interior walls are painted with grisaille murals portraying martial trophies, adding to the martial theme.
Historical records indicate the château included additional architectural components: a chapel was located in the northeast tower, a large ceremonial hall occupied the south wing, and a semi-circular latrine tower with a diameter of six meters was linked to the main building by a corridor. The north wing originally housed two stacked galleries spanning two floors; the ground-level gallery measured 36 meters long by 4.6 meters wide and had five arcades supported by pillars. Presently, only the outer wall of this north wing remains visible, with its original vaulting preserved.
Beyond the main residential structure, several ancillary buildings from the 16th century survive on the estate. Among them is a large dovecote tower containing between 2,300 and 2,500 glazed terracotta nesting boxes. This tower is notable as the largest in the historic province of Quercy and was designated a historic monument separately in 2005. Other protected outbuildings include a servants’ house called the Grange de Bargues, a lengthy stable building lining the eastern entrance road, a former slaughterhouse, and an old water mill built upon medieval foundations. The mill retains a stone chimney characteristic of the 16th century and millstones dating from around 1880.
Few pieces of the château’s original furnishings remain; among them, a wooden door with inlaid motifs portraying the Order of Saint Michael and the Genouillac coat of arms is conserved and exhibited within the museum spaces. Together, these architectural and decorative remnants offer a comprehensive view into the château’s historical function as a fortified noble residence with strong military connections.
