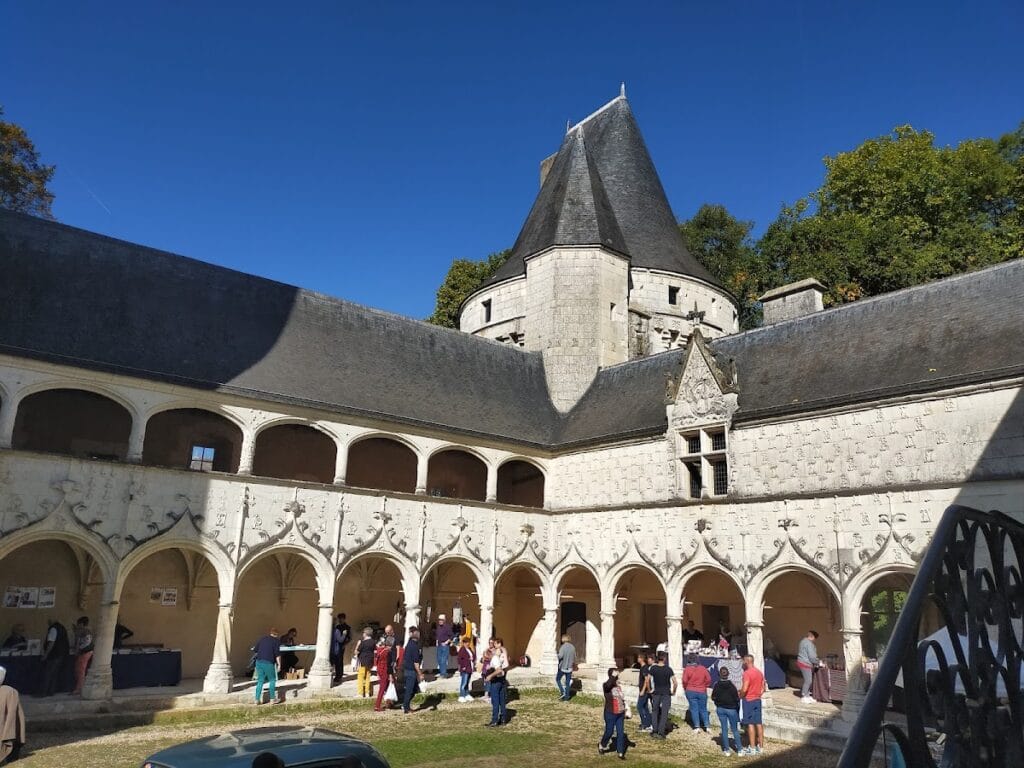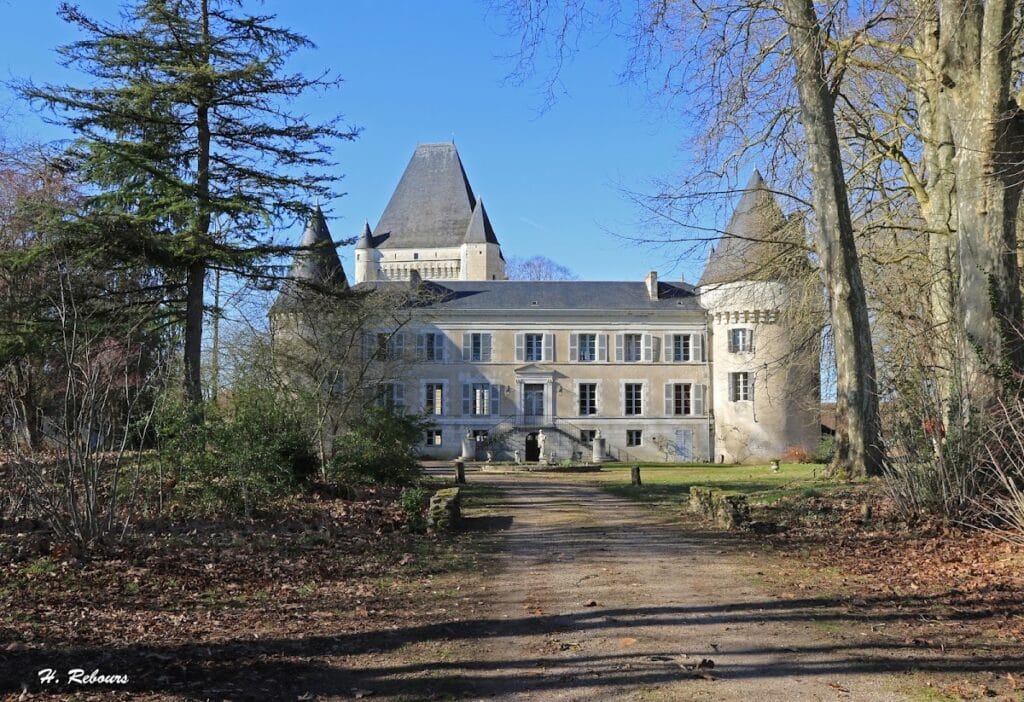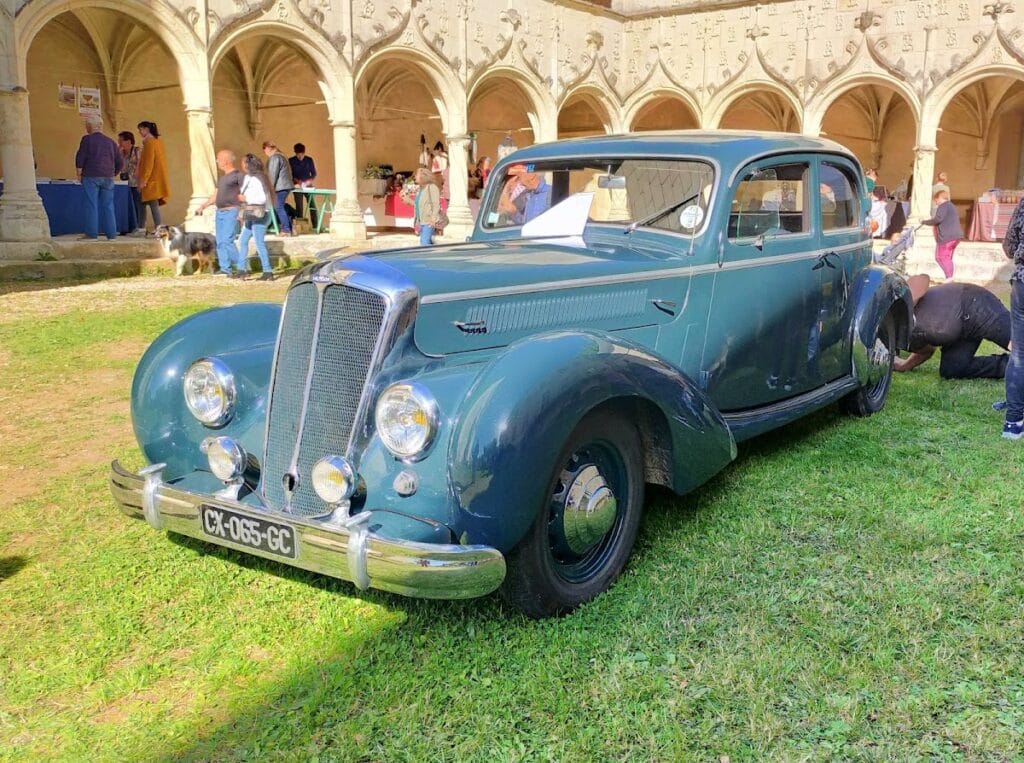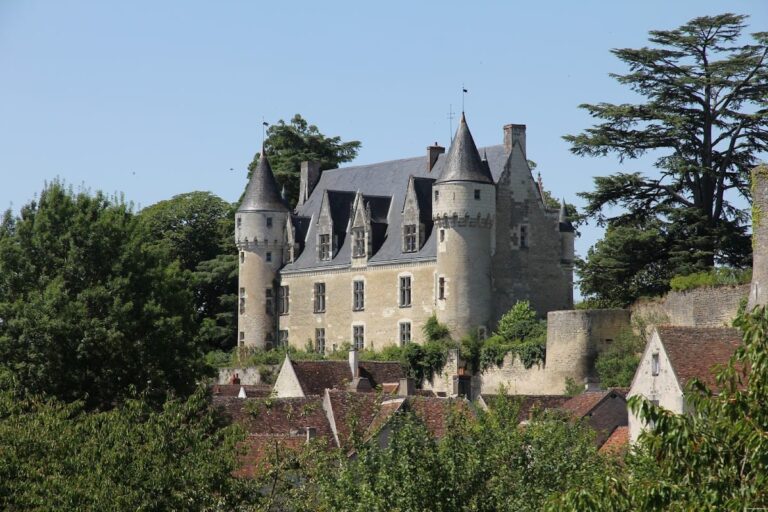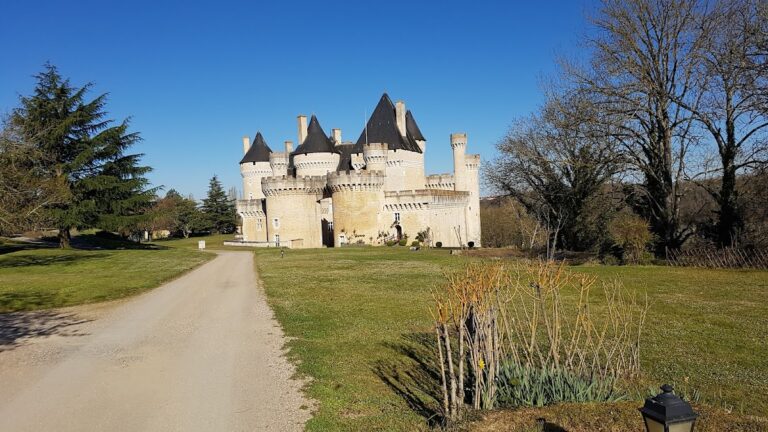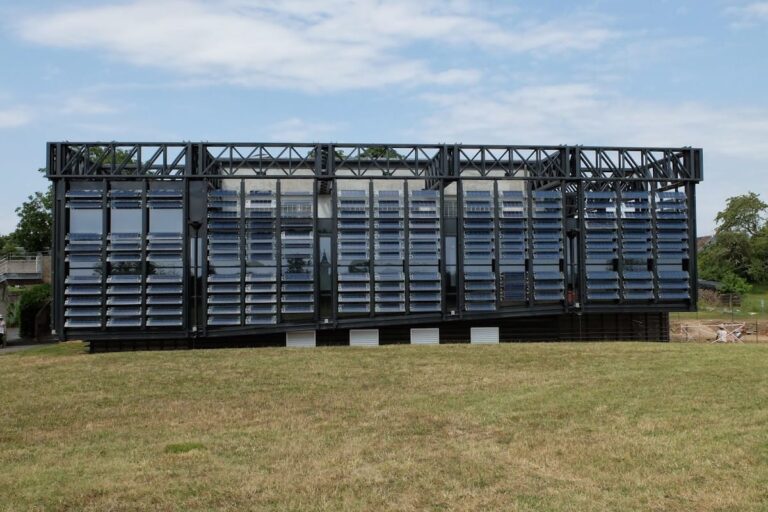Château d’Argy: A Historic French Castle Reflecting Medieval and Renaissance Heritage
Visitor Information
Google Rating: 4.3
Popularity: Low
Google Maps: View on Google Maps
Official Website: www.chateauroux-tourisme.com
Country: France
Civilization: Medieval European
Remains: Military
History
The Château d’Argy is situated in the commune of Argy in France. This site was developed by medieval French nobility and reflects centuries of local and regional history within the former duchy of Berry.
The origins of the château date back to the 11th century, when the first lords of Argy appeared. These early lords were vassals under the nearby lord of Buzançais and were involved in founding religious establishments in the area. By the 12th century, a fortified manor was established here, marking the beginnings of the castle’s defensive and residential function.
In 1444, Guy de Brillac acquired the estate, beginning a significant transformation that lasted through the late 15th and early 16th centuries. Guy, together with his son Pierre, who served as an advisor to King Louis XI, and grandson Charles, chamberlain to King Charles VIII, remodeled the property. They replaced the original fortress with a more comfortable and elegant residence, incorporating the early Renaissance style that was just emerging in France. Their efforts reflected shifting tastes as military fortifications gave way to family living spaces during a period of relative peace. Charles de Brillac died in 1509 during the Italian Wars, marking the end of this first Renaissance phase.
Subsequent centuries saw the château pass through several noble families. The Phélypeaux and Beauvilliers, the latter holding the ducal title of Saint-Aignan, owned the property before it was acquired in 1766 by the Douet de la Boulaye family. This new ownership brought both changes and losses: the west wing of the château was demolished and efforts were made to reorganize its archives. In the early 1800s, the La Motte St-Pierre family took possession and likely reconstructed portions of the building, including a new wing replacing the original seigneurial residence.
During World War II, the château was abandoned and fell into a state of ruin. Restoration efforts began in 1966 when the Club du Vieux Manoir purchased the property. The club also acquired the 17th-century farm buildings and the surrounding 40-hectare park in 1975, working to preserve and rejuvenate the estate. Ownership changed again in 2019 when Thomas and Alexia Henry-Gufflet became the proprietors. The château’s historic significance was formally recognized in 1930, when it was officially designated a protected historic monument.
Remains
The Château d’Argy is organized around two courtyards forming a roughly quadrilateral layout. The higher courtyard contains the main castle structures, while a lower courtyard houses the church and various outbuildings. Originally, the site was a 12th-century military stronghold featuring four towers of unequal height connected by thick curtain walls, surrounded by broad moats that have since been filled in.
A prominent feature of the château is its massive square donjon (keep), rising 35 meters on the western side. This tower was originally reached by a drawbridge and underwent significant remodeling in the 19th century. At that time, it was transformed into a four-story pavilion, distinguished by a polygonal stair turret and two small corbelled turrets, reminiscent of the donjon at Valençay. This evolution illustrates the château’s shift from fortress to stately home.
At the northern corner stands the robust round tower known as the Tour de Brillac. It is capped by machicolations—openings through which defenders could drop projectiles—and includes a polygonal stair turret opening onto the courtyard. This tower marks the junction of two wings built in the pre-Renaissance style. The northern wing features a double gallery, an open colonnaded space resembling an Italian courtyard, or cortile. Along the eastern wing, a gallery with an open lower floor and enclosed upper floor presents a tapestry-like display of intertwined initials representing members of the Brillac family, paired with heraldic decoration.
Architectural details on the northern wing reflect the transitional Louis XII style, bridging the late Gothic period and early French Renaissance. The ground floor displays semicircular arches supported by twisted columns adorned with Valencian spiral motifs, echoing Mediterranean design. Capitals atop the columns feature classical elements reintroduced after centuries of absence. The upper story retains Gothic qualities, including flamboyant ribbed vaults and lowered arches. Relief carvings on the tympana above the arcade arches include the ermine spots associated with Queen Anne of Brittany and royal fleurs-de-lys, the latter notably defaced during the French Revolution.
The west wing, once closing off the courtyard and flanking the donjon, was dismantled in 1766. Much later, around 1820, the southern wing was rebuilt in a bourgeois Second Empire style. This extended structure stretches over 80 meters between two smaller medieval round towers, replacing the original seigneurial residence. The vaulted galleries on the ground floors feature ribbed vaults supported by iron ties, an architectural technique influenced by Italian architects such as Filippo Brunelleschi of 15th-century Florence.
Inside the donjon, several well-preserved elements include the Salle des Trois Arcades—a large gallery space—and a private loggia located on the first floor. Fireplaces characteristic of the Louis XII style remain visible within the towers. A small oratory predating 1509 has glazed floor tiles decorated with Gothic inscriptions and Brillac family medallions, illustrating the chapel’s original function and decorative program.
The lower courtyard contains 17th-century outbuildings constructed in the Mannerist style common to early 1600s rural architecture. These farm buildings are built of rough rubble stone with carefully worked stone framing the dormer windows. A 19th-century barn there once housed machinery powered by the château’s water mill, which itself featured a 19th-century hydroelectric system capable of pumping water to all floors and producing electricity.
Surrounding the château is a park of 40 hectares, restored in the 1970s as an English-style garden. This landscape includes flower beds, meadows, ponds, and a three-hectare lake, all serving as habitats for migratory and nesting birds. The former agricultural outbuildings now shelter both domestic and wild animals, preserving the estate’s rural heritage.
