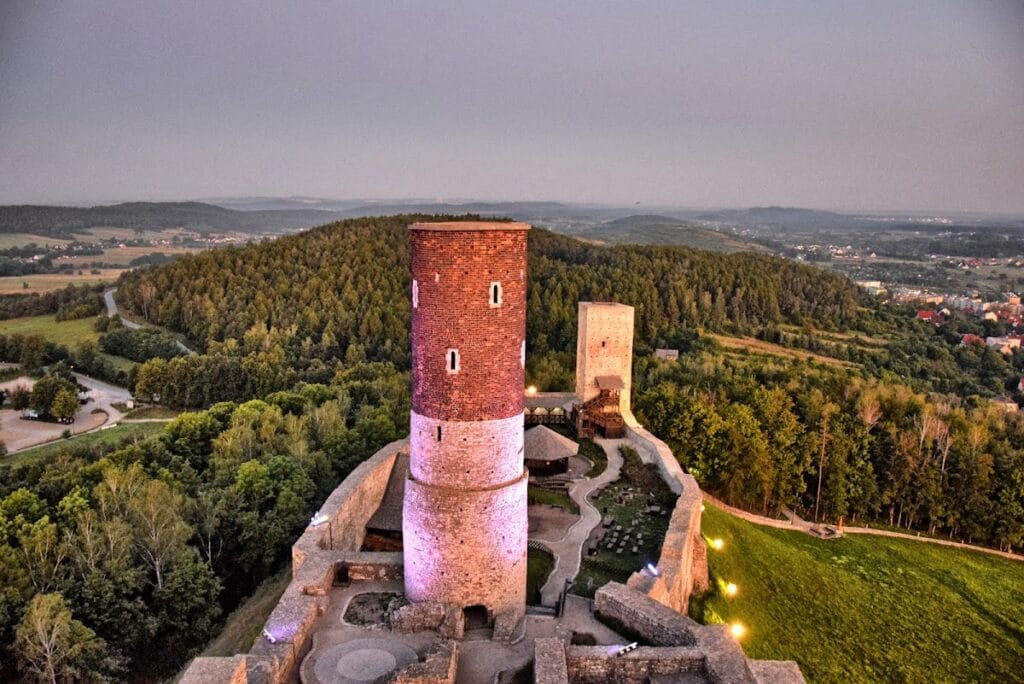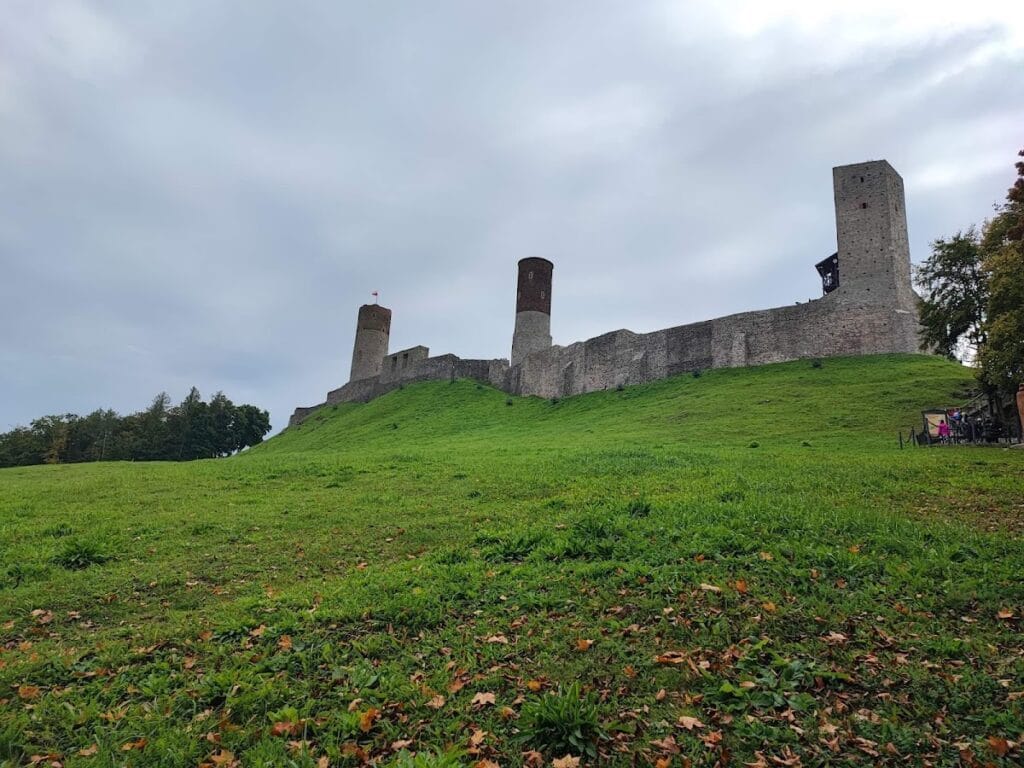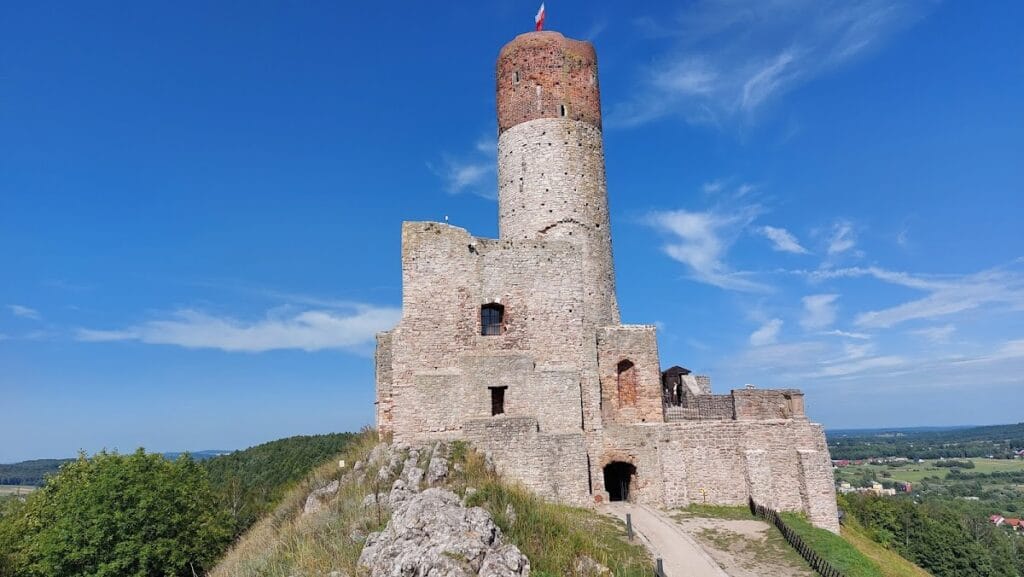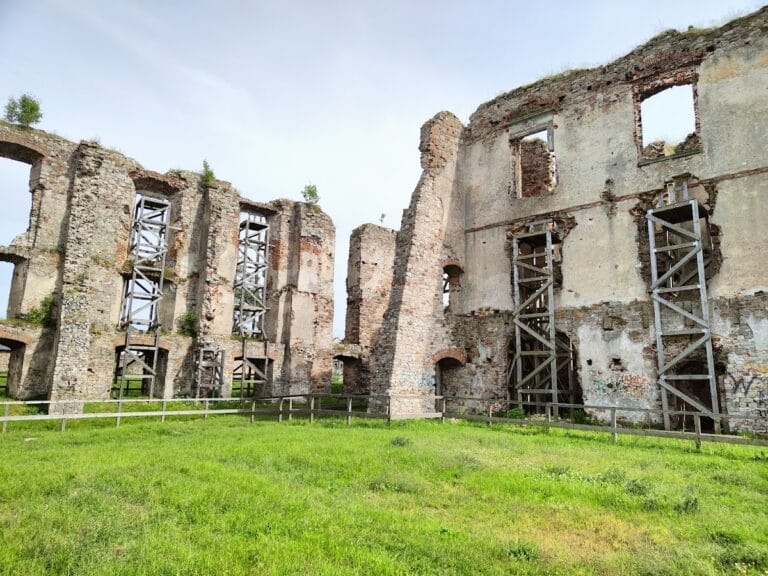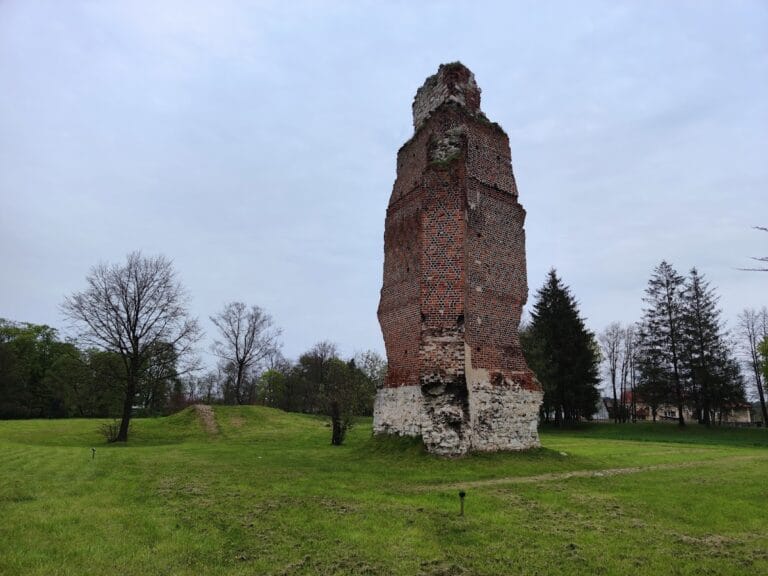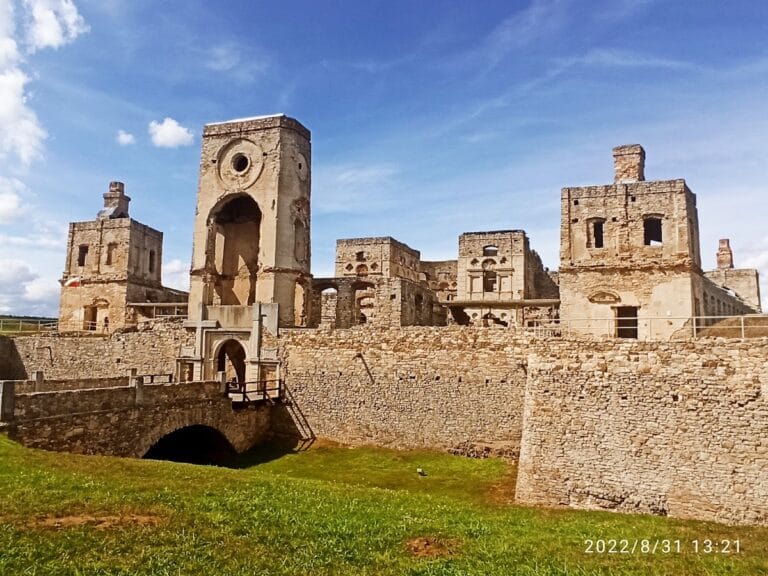Chęciny Castle: A Medieval Fortress in Poland
Visitor Information
Google Rating: 4.7
Popularity: High
Official Website: zamek.checiny.pl
Country: Poland
Civilization: Early Modern, Medieval European
Site type: Military
Remains: Castle
History
Chęciny Castle stands in the town of Chęciny, Poland, a fortress built by medieval Polish rulers in the transitional period between the 13th and 14th centuries. Its origins are linked to the reign of King Wenceslaus II of Bohemia, under whose rule the initial construction likely began. By the year 1306, the castle was firmly established, as King Władysław Łokietek granted it to the Kraków bishop Jan Muskata. However, only a year later, Łokietek reversed this decision, transforming the castle into a key administrative center for his rule, and relocating the seat of authority from the nearby settlement of Małogoszcz.
Throughout the early 14th century, Chęciny Castle became a significant political and military hub. It hosted assemblies of knights and nobles from the regions of Lesser Poland and Greater Poland in 1310, 1318, 1331, and 1333. These gatherings served both as meetings of the regional elite and as strategic military points. In 1331, the fortress was instrumental in sending troops to the Battle of Płowce, where Polish forces confronted the Teutonic Knights. Additionally, in 1318, the castle safeguarded the treasury of the Gniezno archdiocese from hostile actions, underscoring its importance as a secure stronghold in ecclesiastical affairs.
After the death of Łokietek, King Casimir III, known as Casimir the Great, undertook significant expansion and reinforcement of the castle. His efforts rendered Chęciny nearly impregnable for more than two and a half centuries. During this period, it served not only as a military fortress but also as a royal residence for several queens, including Adelajda, Elżbieta Łokietkówna, Zofia Holszańska, and Bona Sforza. The castle also functioned as a high-security prison, detaining notable figures such as Prince Andrzej Wingold, Warcisław of Gotartowice, and captured knights of the Teutonic Order, among them Michael Küchmeister, who later became Grand Master of that military order.
The decline of the castle began in the 16th century. In 1588, the Polish parliament ordered the transfer of land records previously kept at the castle to the local church, indicating a reduction in its administrative significance. During the early 17th century, the castle sustained damage and partial burning amid the 1607 Zebrzydowski Rebellion. Starost Stanisław Branicki temporarily restored it afterward, but further destruction occurred between 1655 and 1657 as Swedish troops and forces led by Francis II Rákóczi attacked the site. Another wave of devastation took place in 1707 during a Swedish occupation. Following these events, the castle was abandoned and gradually fell into ruin.
Over the centuries, the castle’s remains served as a quarry, supplying building materials to surrounding communities. In the 20th century, the site suffered additional damage: in World War I, Russian forces used the middle tower as an observation post, and artillery fire damaged the structure. During World War II, stones from the castle ruins were removed for road construction projects. Conservation efforts began in 1877, spurred by local advocates and prominent cultural figures such as Julian Ursyn Niemcewicz, Stefan Żeromski, Henryk Sienkiewicz, and Edmund Padechowicz, the mayor of Chęciny in the interwar period. After World War II, restoration work focused on stabilizing the remaining towers and preparing a viewing platform. Between 2013 and 2015, an extensive revitalization project costing over eight million PLN included archaeological excavations that uncovered the foundations of a previously unknown tower, likely the oldest part of the castle dating back to Wenceslaus II’s era.
Remains
The ruins of Chęciny Castle occupy an uneven ridge at approximately 360 meters above sea level, composed mainly of sturdy local gray limestone, complemented by areas made from lighter and red sandstone and brick. The bricks, primarily found in the upper floors of the towers, are believed to have been added in the 16th century during later modifications. The castle’s layout forms an irregular polygon that takes advantage of the natural defensive properties of the hilltop on which it stands.
Surrounding the central courtyard are walls that reach about 9 meters in height, built with arrow slits for archers and accompanied by a guard gallery. These defensive features illustrate the castle’s role as a military stronghold. The fortress is divided into two main sections: the upper castle, located between two large round towers, with walls roughly two meters thick, and the lower castle, known as Przygródek. This lower part includes a spacious courtyard ending with a slanting, quadrangular tower constructed in the 15th century and a gateway featuring a Gothic-arched vault. The main entrance is situated on the eastern side, adjacent to one of the round towers, and was originally reached via a drawbridge that was later replaced with a permanent stone bridge.
Near the main gate and eastern tower, there is a two-story structure likely serving as the castle chapel and treasury, reflecting the religious and administrative functions housed within the complex. Within the inner courtyard, remnants suggest the existence of a residential building comprising three chambers. Evidence such as window openings, fragments of partition walls, and cellar vaults indicate the building’s layout, although the structure stands only in partial ruins today.
The castle’s towers are circular and feature entrances elevated to the first floor, a defensive design choice that made direct assaults more difficult. The main dungeons were located at the base of the front tower close to the main gate, emphasizing the castle’s role as a prison for important captives. One of the most remarkable features is a deep well carved directly into the rock, descending approximately 100 meters and possibly extending below the valley floor. This well provided a vital water supply during sieges, although historical records from 1569 highlight the challenges and costs of maintaining it due to its penetration into hard marble rock.
Local traditions suggest the existence of an underground passage linking the well area with the nearby church in Chęciny. This tunnel may have provided secret communication during times of siege, allowing those inside the castle to maintain contact with the outside world. Throughout its active use, the hill and surrounding areas were regularly cleared of tall vegetation, including trees, to ensure clear lines of sight for defenders and reduce the risk of surprise attacks.
Today, the remnants of Chęciny Castle stand as a testament to medieval Polish military architecture and history, with conserved towers and partially restored walls revealing the layers of its complex past. Archaeological investigations continue to shed light on its development, further enriching the understanding of this landmark’s significance.
