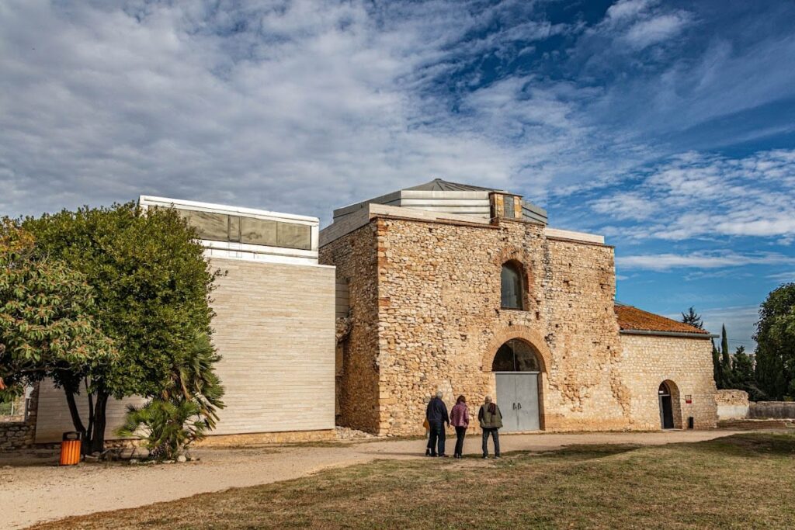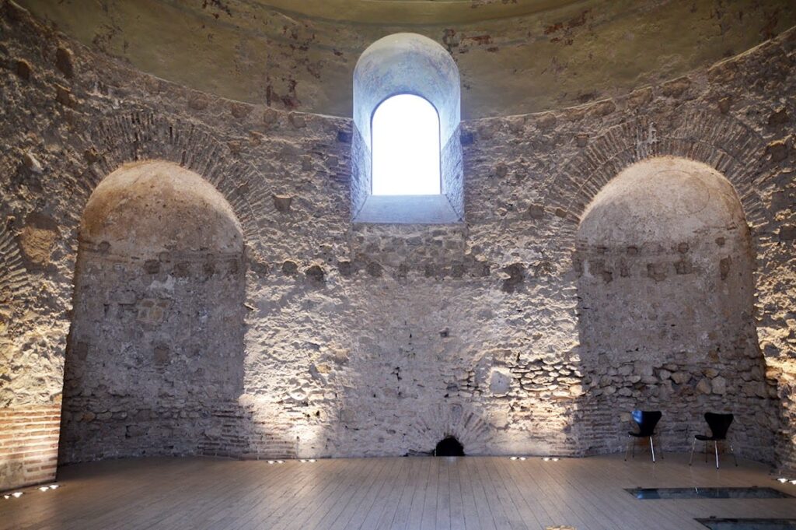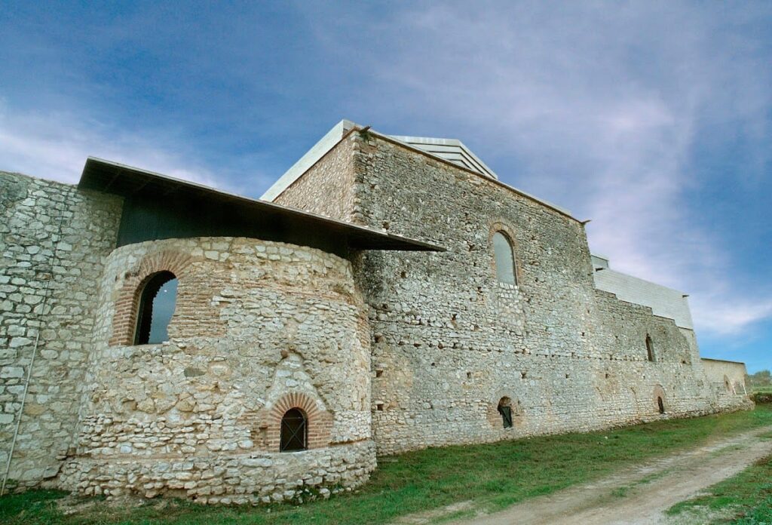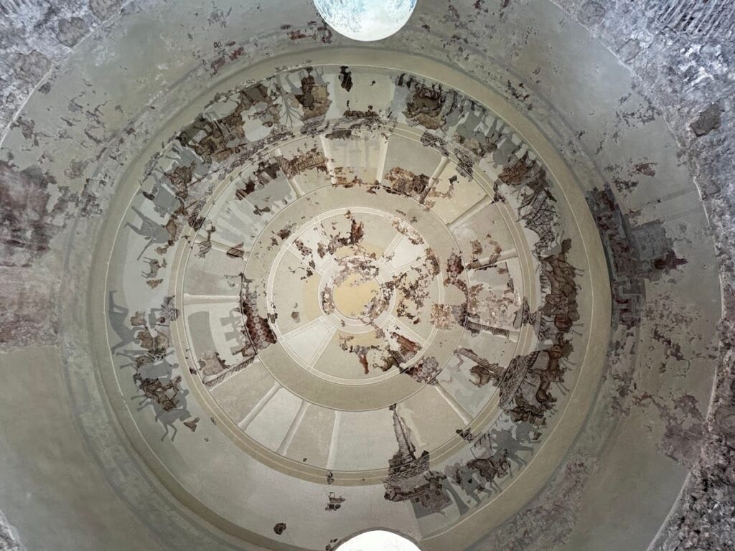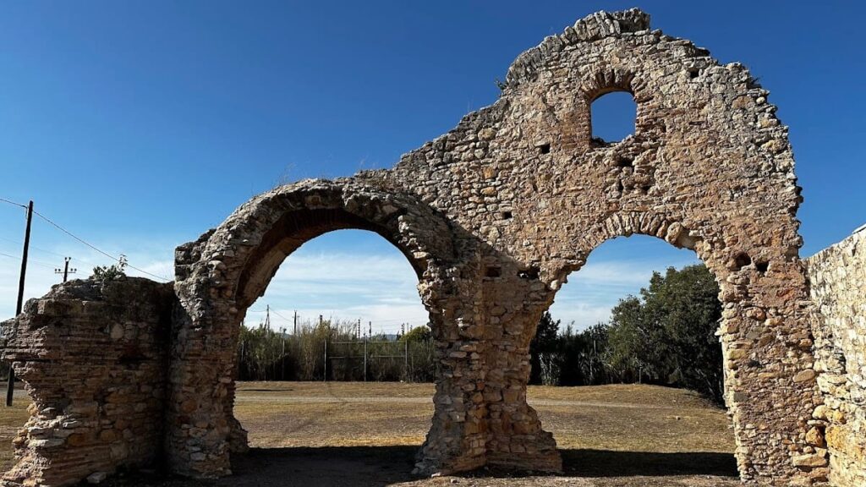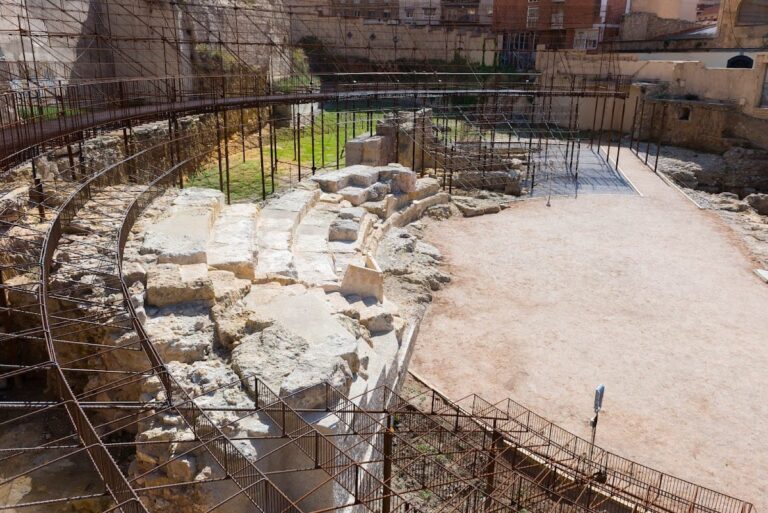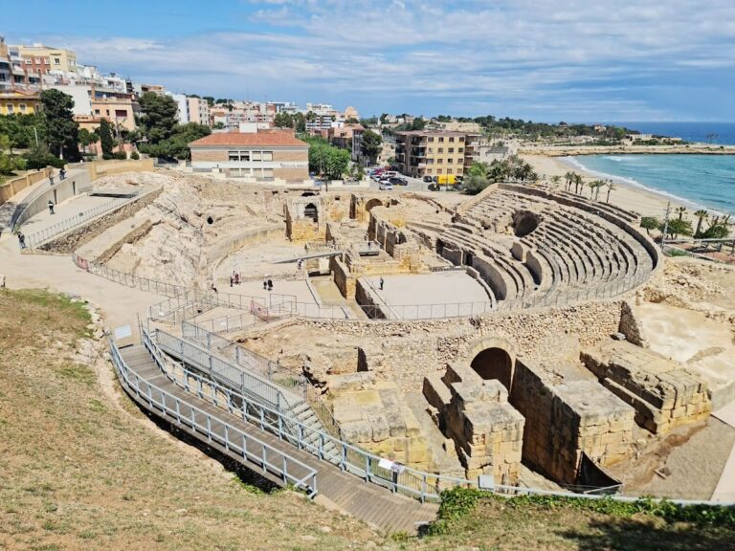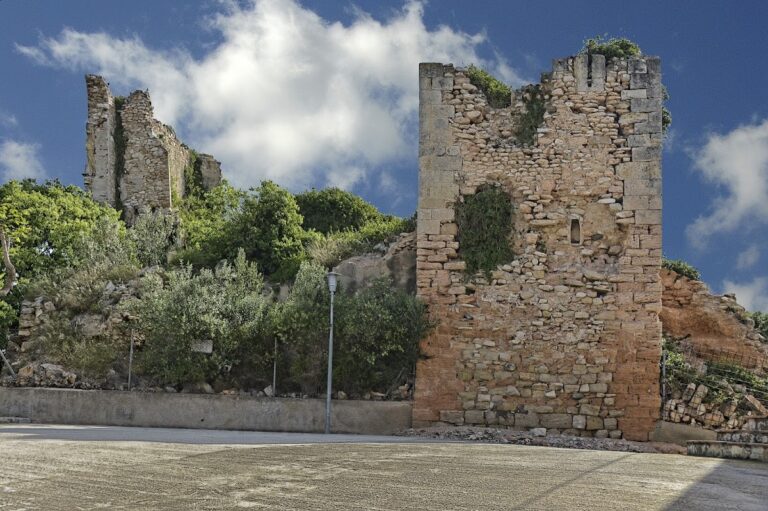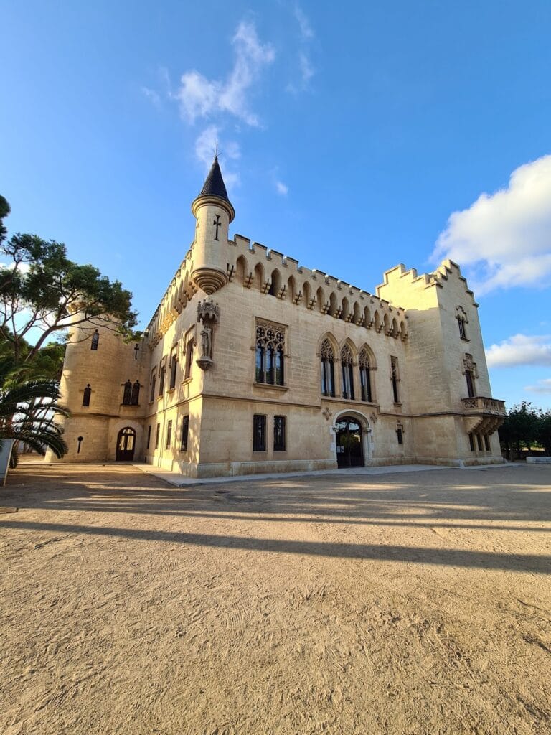Centcelles Roman Villa near Tarragona: An Ancient Residential and Agricultural Complex
Visitor Information
Google Rating: 4.4
Popularity: Low
Google Maps: View on Google Maps
Official Website: www.mnat.cat
Country: Spain
Civilization: Roman
Remains: Domestic
History
The Roman villa of Centcelles is situated near Tarragona, Spain, close to the Francolí river. It was established during the Roman period, originating in the 1st century BCE as part of the broader Roman settlement network in the region known as Tarraco. This villa served as a residence and agricultural center.
During the 1st and 2nd centuries CE, the villa underwent several construction phases, expanding its residential quarters and adding amenities such as Roman baths. In the 4th century CE, the complex experienced major reconstruction and enlargement, including the addition of a monumental central building and further development of the baths. This period reflects the villa’s adaptation to changing social and political circumstances in Late Antiquity.
Following the administrative reforms of Emperor Diocletian in the late 3rd and early 4th centuries CE, Tarraco lost much of its provincial territory, which affected the villa’s regional context. However, in the 5th century CE, when Tarraco regained political importance as a military base under the command of Comes Asterius, the villa’s central building was possibly monumentalized, reflecting its renewed significance.
In the Middle Ages, the villa-mausoleum was repurposed as a Christian ecclesiastical building, initially serving as a church (ecclesia) and later functioning as a hermitage dedicated to Saint Bartholomew. This religious use persisted until the 14th century, after which the site was abandoned.
Archaeological interest in the site began in the 19th century, with extensive excavations and restoration efforts conducted by the German Archaeological Institute in Madrid in 1959. These works included the consolidation of the dome mosaics. The site was later transferred to the Spanish Ministry of Culture in 1978.
Scholars have proposed several interpretations for the function of the villa at Centcelles. These include its use as a mausoleum for Emperor Constans, who was assassinated in 350 CE; a reception hall for a wealthy landowner; a Christianized military headquarters (praetorium) associated with Comes Asterius; or a residence with episcopal connections, possibly reflecting the authority of a bishop.
Remains
The Roman villa at Centcelles was a large building about 90 meters long. It included living spaces, a bathing area, and a hall with a curved end known as an apse. The baths had both hot and cold pools, but some parts were never completed or used. The walls were especially thick, between 1.5 and 3 meters wide, built with rough stones and large flat blocks to keep the structure strong.
The most important part of the villa is a round room with a high ceiling. From the outside, it looks square, but the inside is circular and measures just over 10 meters across. The dome above it rises more than 13 meters. There are four rounded niches in the corners and two windows placed on opposite walls to let in light. A wide doorway opened to the south, and the dome was protected on the outside by an eight-sided roof.
Below this room is a small underground space, similar to a crypt. It is just over 3 by 3.9 meters in size and a little over 2 meters deep. The entrance is low and narrow, and the space was sealed with clay to keep it dry. Experts still debate what it was used for.
Next to the dome room is another space with four rounded wall recesses. These alcoves are over 6 meters high. The square area in the center is about 7 meters wide and may have been covered by a vaulted ceiling. This room once opened to the outside, but the entrance was later closed. It was also connected to the domed room.
Inside the dome is a stunning mosaic made from nearly one million small tiles. The artwork is arranged in three sections. At the bottom is a hunting scene with people, dogs, and deer. The middle section shows stories from the Bible, such as the Good Shepherd, Noah’s Ark, Jonah and the sea creature, Daniel with lions, and Adam and Eve. The top section includes the four seasons, although only spring and autumn remain, along with four seated figures surrounded by attendants. Some areas use gold-colored tiles to highlight important parts of the scenes.
Other features of the villa include underfloor heating, waterproof flooring made with special Roman mortar, pieces of marble, and a large number of mosaic tiles. These finds suggest there may have been a workshop at the site where mosaics were made. Nearby, archaeologists also found parts of a simpler rural house and storage containers used for oil and wine.
Many parts of the villa were preserved where they were found. Major conservation work took place in 1959, helping protect the building and its mosaics. Today, the site gives us a rare look at Roman life and art in the later part of the empire.
