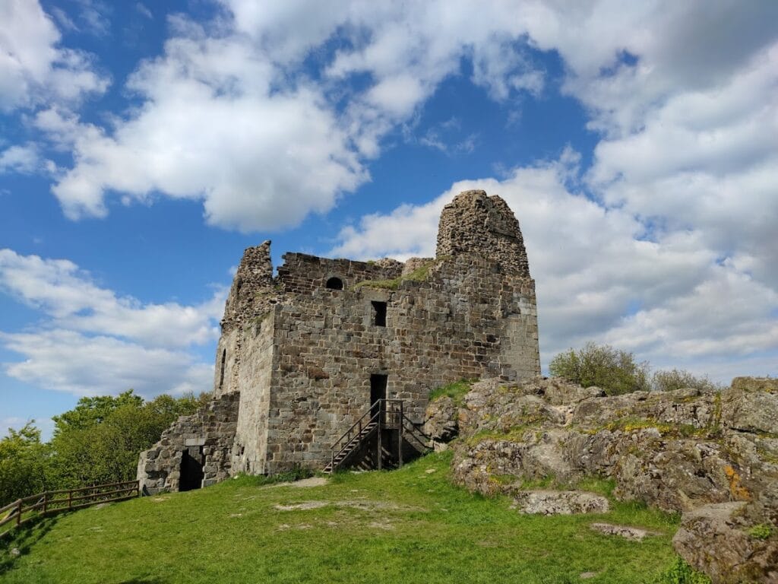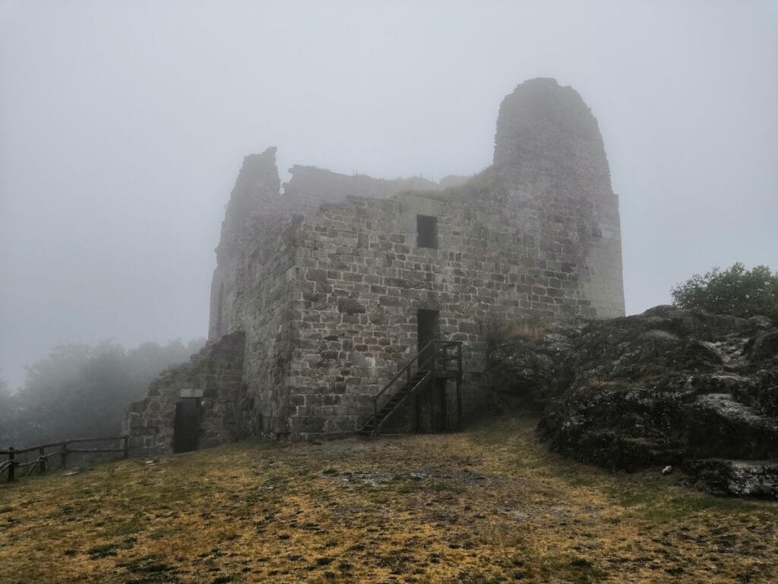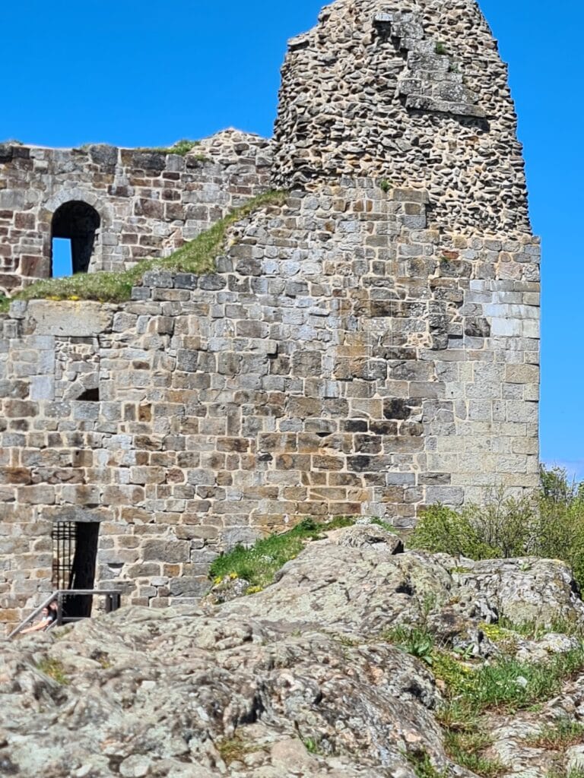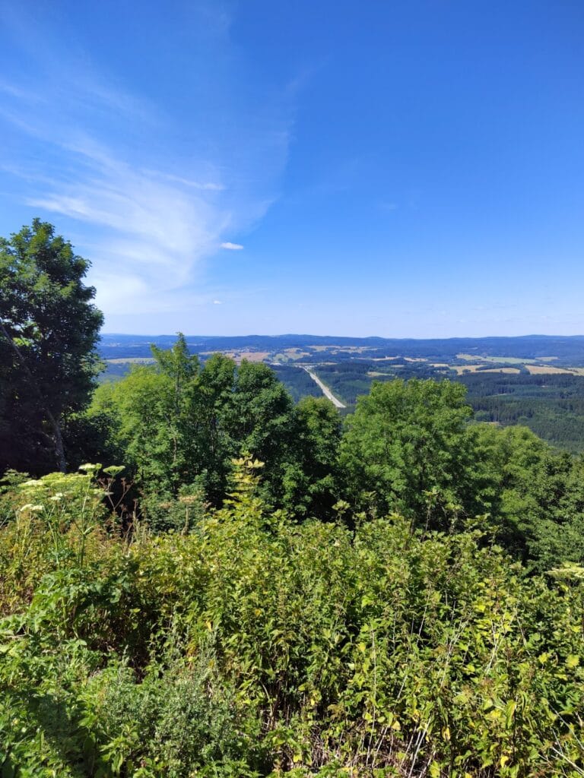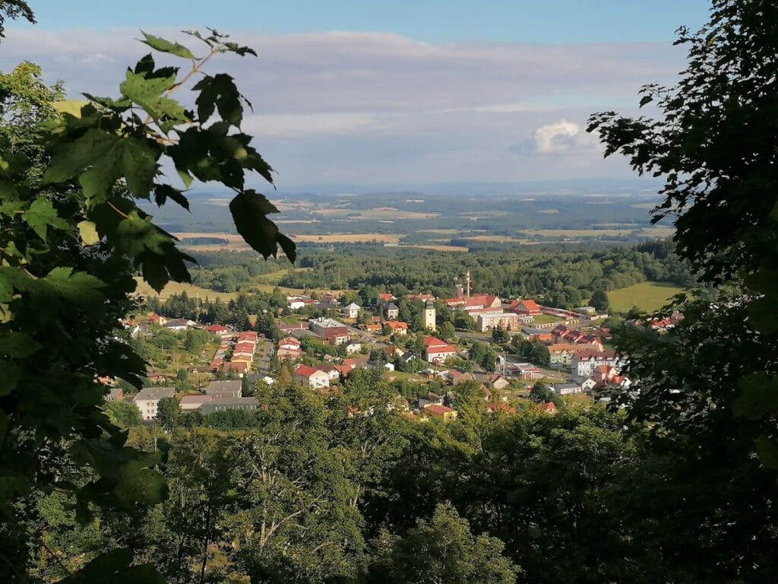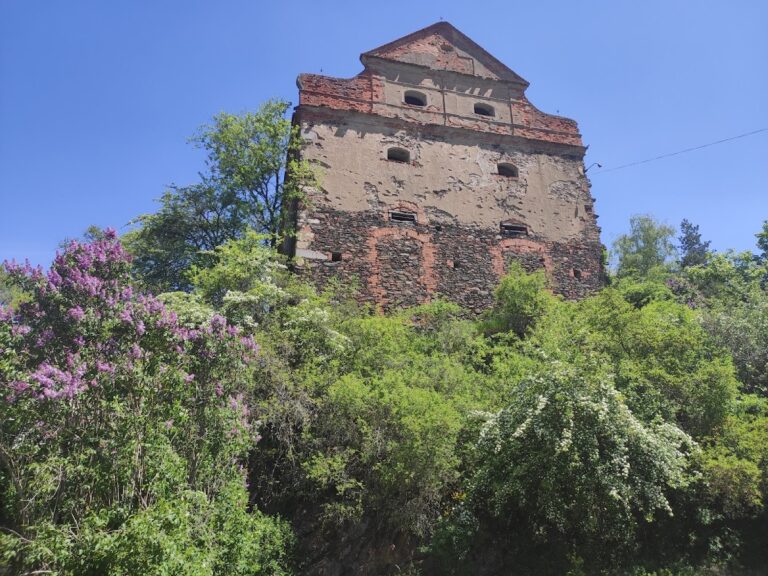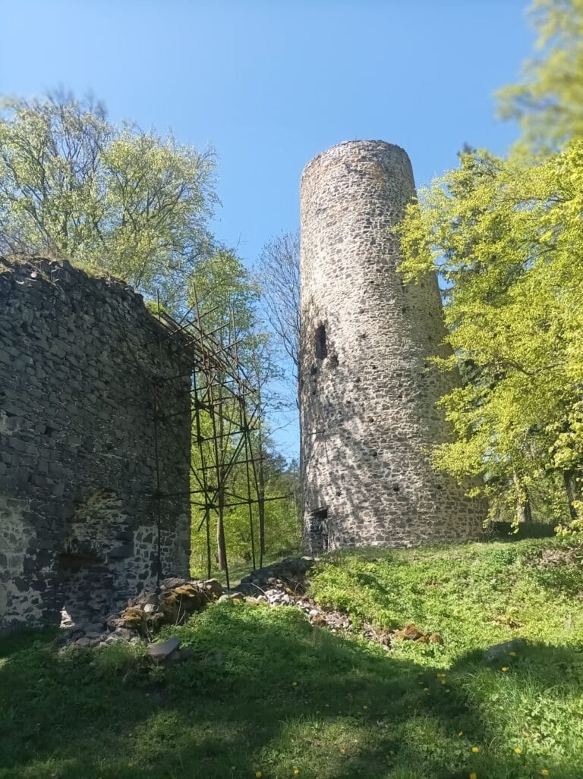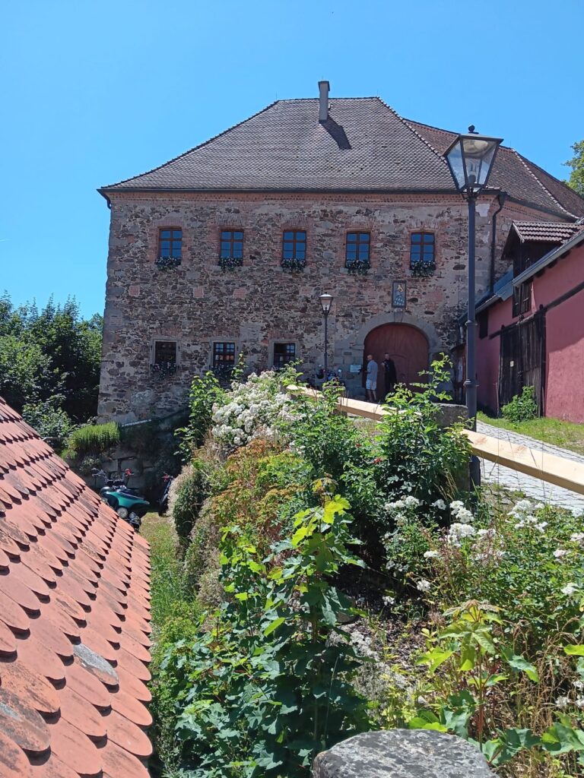Castle Přimda: An Early Medieval Stone Fortress in the Czech Republic
Visitor Information
Google Rating: 4.6
Popularity: Low
Official Website: www.hrad-primda.cz
Country: Czechia
Civilization: Early Modern, Medieval European
Site type: Military
Remains: Castle
History
Castle Přimda stands near the municipality of Přimda in the modern Czech Republic. It is one of the oldest stone castles in the region and was built in the early 12th century by German settlers within Bohemian lands. This early construction took place around 1121 to 1126, during the rule of Duke Vladislav I, who shortly afterward took control of the castle, opposing the initial foreign builders.
During the mid-12th century, the castle came under the Bohemian dukes’ authority, possibly reaching completion under Duke Soběslav I or his successor Vladislav II. Castle Přimda was part of an ambitious program to fortify the Bohemian border against Bavaria, serving as a royal frontier stronghold. Its strategic position made it a valuable defensive site as well as a prison for important captives. Notably, Duke Soběslav II was detained there twice during the 1100s.
In the later Middle Ages, from the 14th through the 16th centuries, the castle’s ownership shifted frequently between the Holy Roman Emperor and prominent Bohemian noble families. It was involved in regional military conflicts, enduring sieges that ultimately failed during the reigns of John of Bohemia and King Wenceslaus IV. During the Hussite Wars of the early 15th century, the castle remained a fortified holdout amidst widespread upheaval.
By the late 1500s, Castle Přimda was abandoned as a noble residence and gradually fell into decline. It passed through various hands until 1675, when the influential Kolowrat family acquired it. Their stewardship was interrupted in the 20th century by Nazi confiscation and later communist expropriation, but the castle was returned to them after 1989 following political changes.
Interest in Castle Přimda grew in the 19th century with archaeological exploration, leading to several restoration efforts in the 20th and early 21st centuries. These investigations and repairs helped clarify the dating and functions of the castle’s structures, confirming its importance as an early medieval fortification in Bohemia.
Remains
The principal surviving element of Castle Přimda is a large Romanesque residential tower, known as a donjon, standing nearly square with sides measuring about 16 to 17 meters. Constructed from carefully layered granite blocks, its solid masonry reflects early 12th-century building techniques. Although the current tower rises three floors, its original height and roof style remain uncertain.
The tower’s ground floor was designed without a direct entrance to enhance defense and contained only a small window for light. The main living area occupied the first floor, identifiable by surviving windows on the north and east sides as well as remains of a fireplace in the northeast corner. Entrance to this level likely came through a projecting annex on the tower’s west face, known as a risalit. This annex includes a vaulted room on its upper floor serving as the approach to the living quarters, linked to the tower by a narrow internal corridor.
Within the risalit’s ground level, archaeologists found a narrow, flat-roofed chamber with a broad niche and a raised parapet in its eastern wall. This chamber functioned as a latrine, accessed only from above by ladder or stairs. Experts interpret this atypical arrangement as the castle’s prison, corresponding to 12th-century records describing detention of noble captives here. Another latrine, likely a garderobe (a medieval toilet), is situated inside the tower itself, adjacent to the corridor, challenging earlier ideas that this space served as a stairwell.
Surrounding the main tower was a stone defensive wall with a wooden battlement, documented by written sources in 1336. Some additional towers and fortifications were added in later medieval times, although only a few fragments of these outer walls have survived. The tower’s southwest corner was damaged by lightning in 1711 but later reconstructed during 20th-century restoration efforts.
Archaeological work also identified different masonry styles and mortars, which helped distinguish structures built during the original Romanesque phase from those added in the early modern period. For example, the western curtain wall dates back to the initial construction, while gate remains and parts of the southern wall belong to later centuries.
The castle’s architectural form, particularly the residential tower coupled with the risalit entrance and integrated latrine facilities, is a rare example in Bohemia. It closely resembles similar early 12th-century keeps found in Germany and England, such as the well-known Rochester Castle keep built around 1127, which also features an annex accessed at the first-floor level with attached latrines. This unique design highlights Castle Přimda’s role as a pioneering stone fortress in the region.
