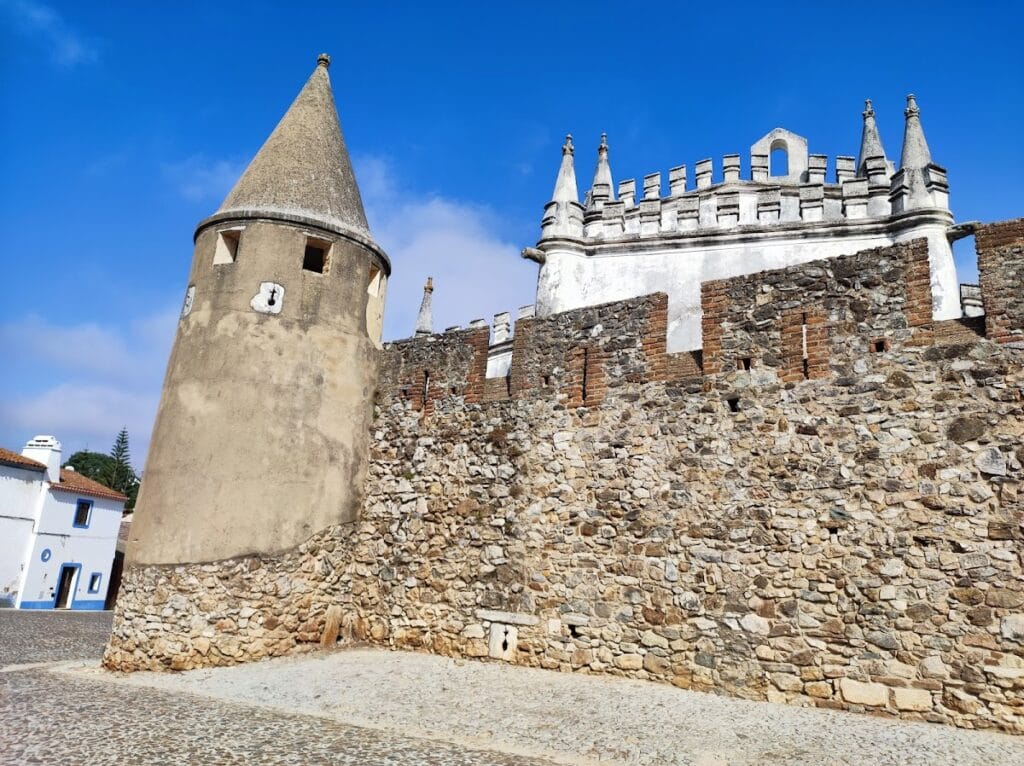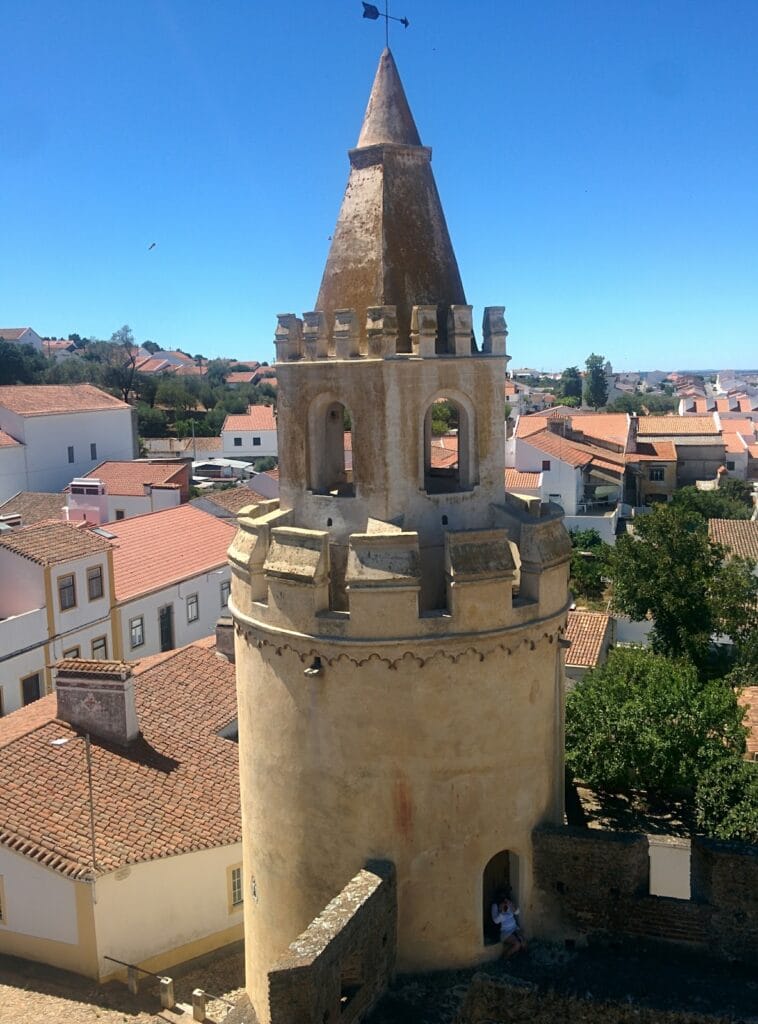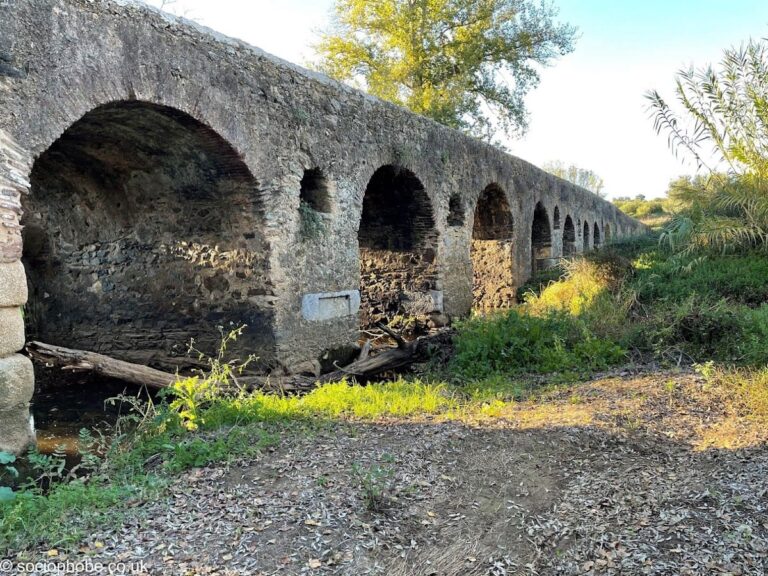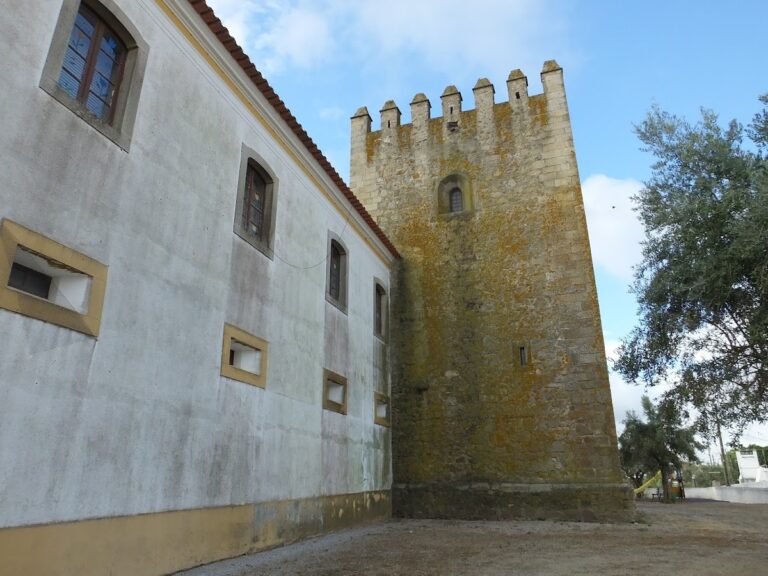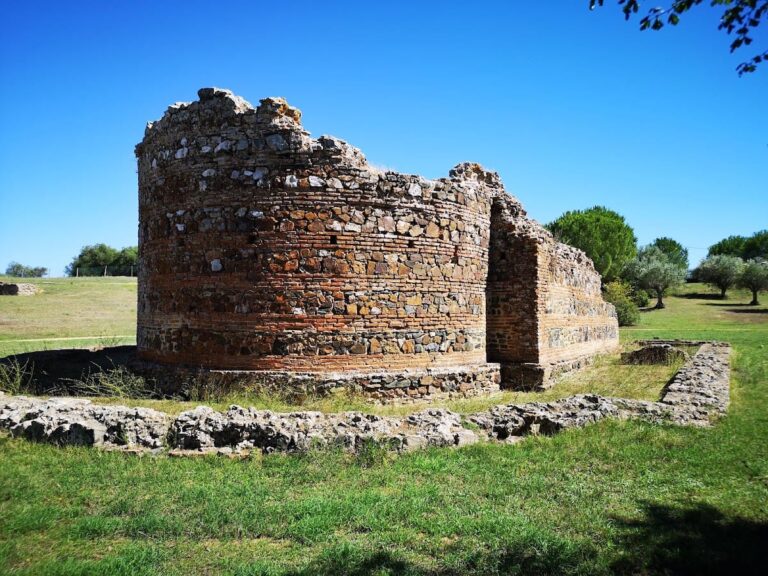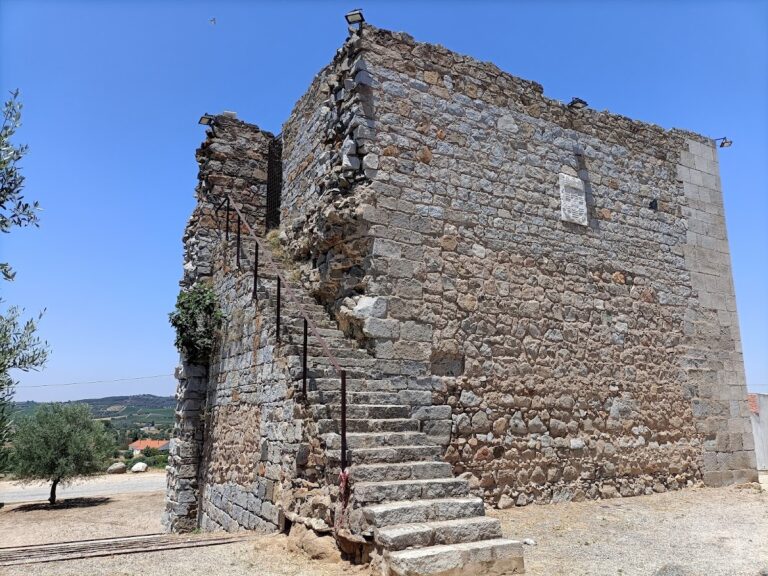Castle of Viana do Alentejo: A Historic Fortress in Portugal
Visitor Information
Google Rating: 4.3
Popularity: Low
Official Website: www.cm-vianadoalentejo.pt
Country: Portugal
Civilization: Early Modern, Medieval European
Site type: Military
Remains: Castle
History
The Castle of Viana do Alentejo is located in the municipality of Viana do Alentejo, Portugal. The site carries a long history of occupation, initially established by Roman settlers evidenced through nearby remains before evolving into a fortified medieval settlement during the Christian Reconquest.
Before the construction of the castle itself, the area showed signs of Roman presence, including structures, a burial site with inscribed tombstones, and Roman coins dating from the early imperial period. This indicates continuous agricultural use of the region through various invasions, including those by barbarian tribes and Muslim forces, before Christian forces reclaimed the territory.
In the mid-13th century, the lands on which the castle would later stand were part of a property called Foxem. These lands belonged to the municipality of Évora but were granted to Egídio Martins, a royal steward serving under King Afonso III. Later, in 1313, King Denis I formalized the establishment of the town, referring to it as Viana-de-a-par-de-Alvito, and contributed a significant sum of money to support the construction of fortifications. While this early 14th-century initiative marked the beginning of efforts to secure the town, recent studies suggest that much of the visible fortress dates instead from the turn of the 15th to the 16th century.
During the reign of King John II in the late 15th century, the castle saw its first recorded repairs, focusing on walls, battlements, and pinnacles. John II is known to have stayed at the castle temporarily during the 1481-1482 sessions of the Cortes (the kingdom’s parliamentary assembly), highlighting its administrative and strategic importance. In 1491, the castle served as the setting for celebrations marking the marriage of his son, Prince Afonso, to Infanta Isabella of Castile.
Further renovations occurred under King Manuel I, who ruled from 1495 to 1521. These works involved architects such as Martim Lourenço and the Arruda brothers, Diogo and Francisco. The remodeling included the addition of a crenellated curtain wall, enhancing the defensive capabilities of the fortress.
Throughout subsequent centuries, some original features like the defensive moats and access bridges around the castle disappeared, reflecting changes in military technology and urban development. Starting in the 20th century, official restoration efforts aimed to preserve the castle’s structure. These began in the 1940s under the Direcção Geral dos Edifícios e Monumentos Nacionais and continued with repairs in the 1970s and 1990s. Archaeological excavations between 2000 and 2005 revealed a necropolis within the castle precinct, prompting further restorations of the walls, churches, and crosses inside the grounds.
The noble Meneses family, who were the first Counts of Viana and prominent figures in the Portuguese campaigns in Morocco during the 15th century, have a historical association with the castle. Since 1910, the Castle of Viana do Alentejo has been recognized as a National Monument, and it is presently managed by the Instituto de Gestão do Património Arquitectónico e Arqueológico.
Remains
The Castle of Viana do Alentejo occupies a low hill on the northern slope of the Serra de Viana, placing it strategically on the outskirts of the town. Its layout follows an irregular pentagon shape, with five defensive curtain walls forming the perimeter. At each corner stands a cylindrical tower capped with masonry pinnacles known as coruchéus. The most prominent of these towers has been adapted into a keep, or Torre de Menagem, serving as the fortress’s main stronghold. The walls and towers are constructed chiefly from exposed brick masonry, displaying battlements with alternating gaps and arrow slits designed for defense.
The castle’s ramparts include a chemin de ronde, which is a protected wall walk along the top of the walls allowing defenders to patrol and move between towers efficiently. The main entrances to the castle sit along the southern curtain wall, known as the Porta da Matriz, and the northwestern curtain wall, called the Porta da Misericórdia. The latter gate leads directly into the narthex, or entrance hall, of an adjacent church, demonstrating the close connection between the fortress and local ecclesiastical buildings.
Inside the walls, two historic churches survive. The first is the parish church, built around 1521 in the Manueline style—a Portuguese late Gothic architectural form incorporating maritime and natural motifs—attributed to the architect Diogo de Arruda. This church is positioned along the southern wall, near the main gate. The second is the Church of Misericórdia situated on the northwestern side of the castle grounds. Notably, this church also served an administrative role as the town hall until the late 1600s. Nearby stand the former town hall building and the Chapel of Santo António, all arranged coherently within the castle’s interior gardens.
Architecturally, the castle shows a blend of styles from various periods: late Gothic elements coexist with Manueline details and Mudéjar influences—an artistic tradition resulting from cultural interactions during the period of Muslim presence in Iberia. Over time, some structural components such as the moat and drawbridges have disappeared. Restoration works in the modern era have sought to stabilize and clean the fortress’s walls and towers, with some 20th-century interventions using reinforced concrete to reinforce damaged sections.
Archaeological investigations uncovered a necropolis within the castle area, bringing to light ancient burial practices and prompting the restoration and cleaning of valuable religious and secular structures inside the castle. These efforts have helped preserve the integrity and historical layers of the site, allowing a clearer understanding of its extended use from Roman times through the medieval and early modern eras.
