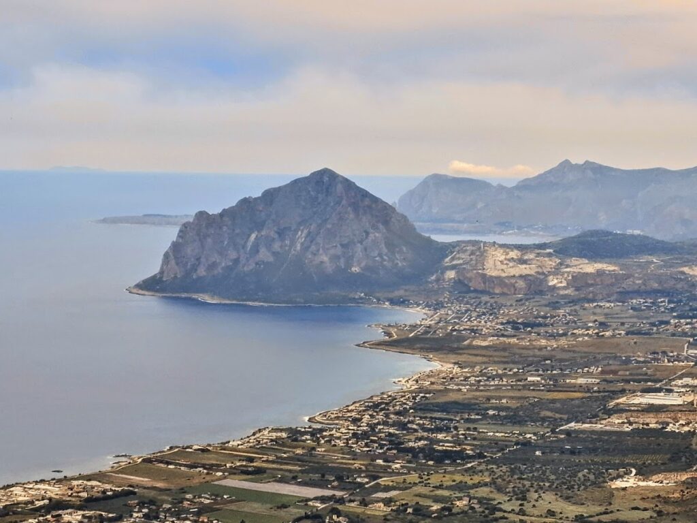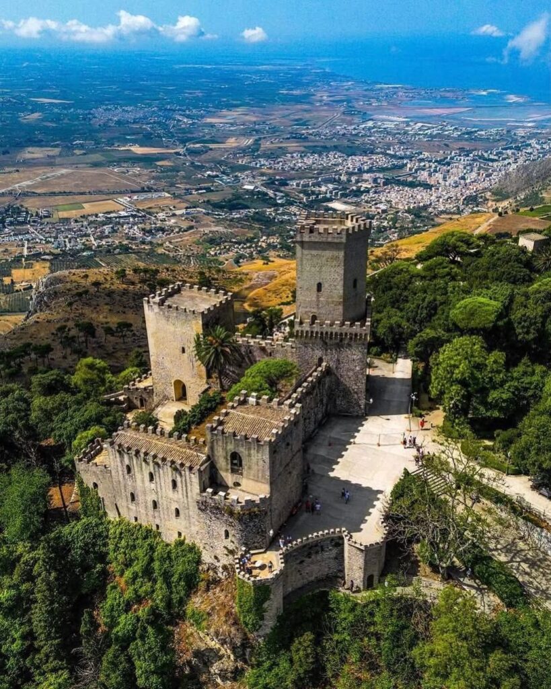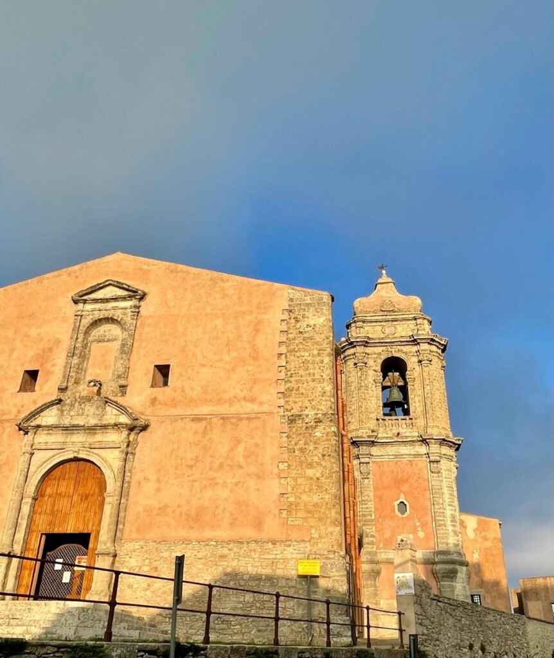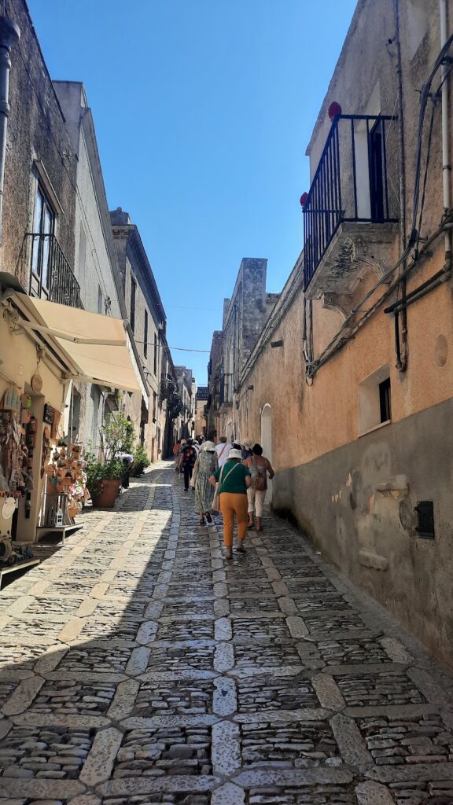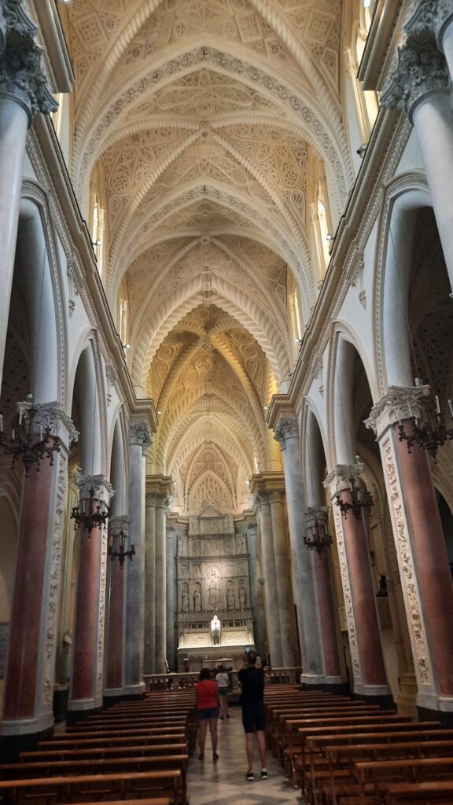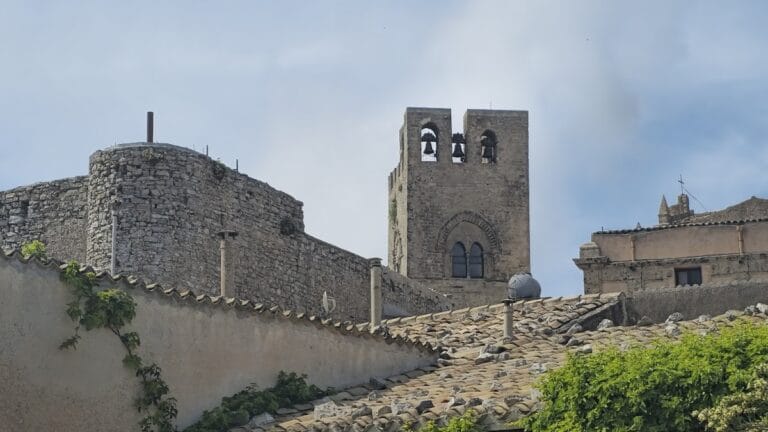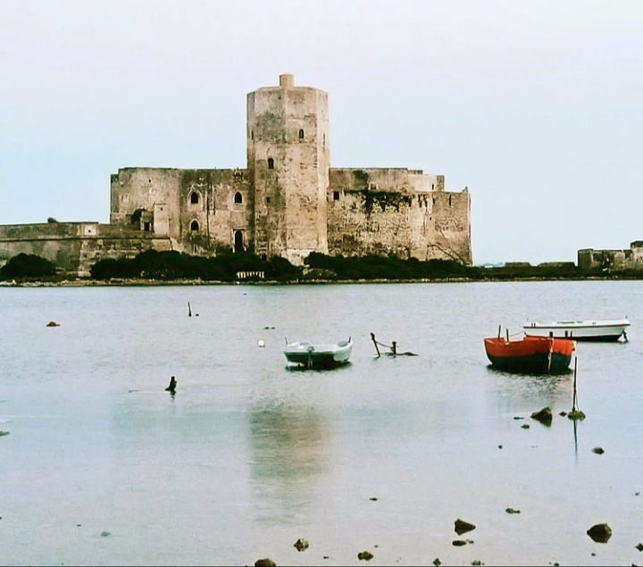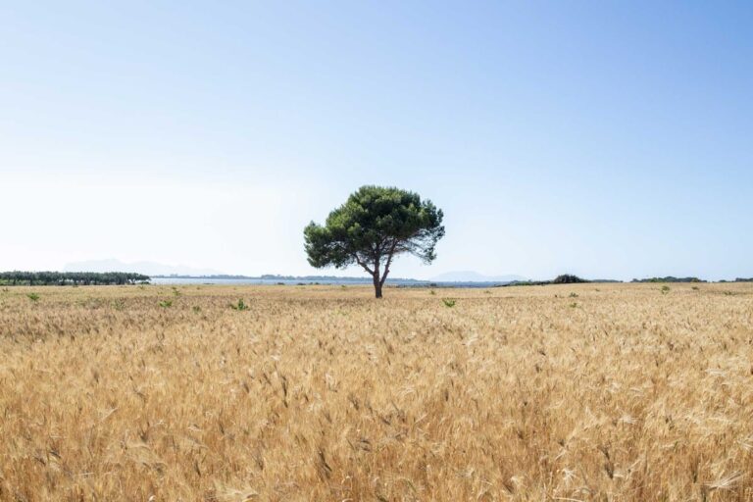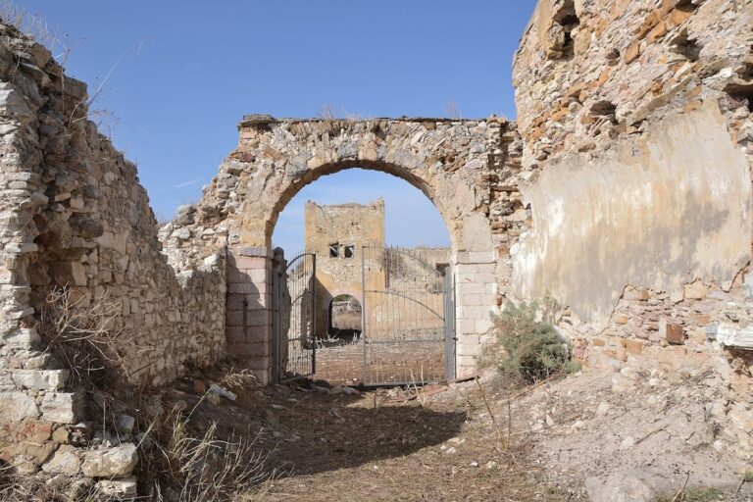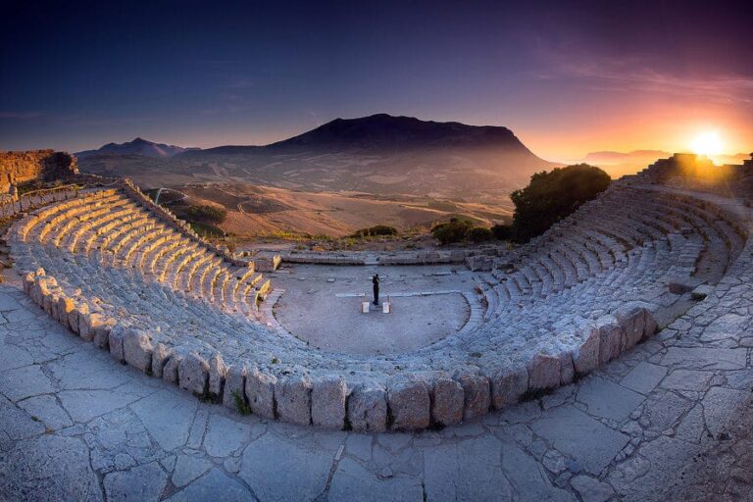Castle of Venus, Monte Erice: A Historic Fortress in Italy
Visitor Information
Google Rating: 4.4
Popularity: Very Low
Official Website: www.fondazioneericearte.org
Country: Italy
Civilization: Medieval European, Roman
Site type: Military
Remains: Castle
History
The Castle of Venus stands on the summit of Monte Erice, within the municipality of Erice in modern Italy. This fortress was originally constructed by the Normans in the 12th century.
The site’s history begins in antiquity as a sacred place dedicated to a fertility goddess, important to the Elymians and Phoenicians who first worshipped there. Later, during Carthaginian and Roman times, the sanctuary was rededicated to the Roman goddess Venus Erycina. Ancient authors like Thucydides and Diodorus Siculus recorded its significance as a religious center. The sanctuary was fortified separately from the city below and faced military action, notably its sack by the Carthaginian general Hamilcar Barca.
In the 12th century, King Roger II of Sicily commissioned the construction of a Norman fortress atop the sanctuary’s ruins. The castle incorporated elements from the earlier sacred buildings, including granite columns from temple structures. During this period, a small medieval church known as Santa Maria della Neve was built within the fortress grounds, reflecting continuing religious presence.
Over subsequent centuries, the castle served as a residence for the Aragonese and Habsburg viceroys who governed Sicily, maintaining its role as a royal seat until the 16th century. Under Bourbon rule, it was converted into a prison, marking a significant change in function. In the 19th century, ownership shifted to the local municipality and eventually it was leased to Count Agostino Pepoli, who initiated restoration efforts on the nearby Balio Towers.
Excavations conducted in the 1930s uncovered remnants of the ancient sanctuary beneath the castle, including Greek pottery and burial sites. These finds contributed to the understanding of the site’s long history and are now preserved in the Museo Pepoli in Trapani. Most recently, a restoration completed in 2025 focused on stabilizing the structure and adapting its interiors for museum purposes, while improving access and visitor facilities.
Remains
The Castle of Venus sits on a cliff at the southeastern corner of Monte Erice’s summit. Its layout reveals a complex layering of architectural styles and historical periods, constructed partly from recycled materials taken from the ancient sanctuary and Roman temple remains. The fortress is surrounded by defensive walls that follow the cliff’s natural contours, featuring crenellations known as merli guelfi, which are battlements with distinctive swallowtail shapes common in medieval architecture.
One prominent feature is a Roman bathhouse located near the cliff edge, indicative of the site’s classical past and its later integration into the castle’s compound. Its construction details and position suggest it was reused or preserved during the medieval rebuilding phases.
Within the enclosure stands the small medieval church, Santa Maria della Neve, built at the time of the Norman castle’s erection. Its presence signals an ongoing religious importance on the site during the Middle Ages.
A circular well, traditionally called the Well of Venus, is found inside the fortress walls, linking the castle to its ancient sacred origins. This well remains an important landmark within the complex.
The defensive system includes a tower-like structure known as the colombaia, or dovecote, which likely served both military and communication purposes. Access to the castle was originally secured by a drawbridge connecting it to the Balio Towers; this was later replaced by a stone ramp or staircase.
The fortress façade faces west and features a secret underground gallery, which once provided a concealed exit from the castle. This passage, now accessible through restoration, added an element of strategic defense or escape.
A remarkable wall on the northern rocky face, attributed in tradition to the mythological figure Daedalus, is composed of twelve horizontal layers of large, evenly cut stones set in opus rectum masonry. This technique, involving regular rectangular stone blocks laid in horizontal courses without mortar, points to ancient construction methods that predate the castle and reflect the longstanding significance of the site.
Throughout the castle’s structure, reused granite columns and stones from the original sanctuary and Roman buildings remain visible. These ancient materials are integrated into the Norman and later constructions, preserving a tangible connection to the location’s deep history. The walls and structural remnants are well preserved enough to study these features carefully, supporting ongoing efforts to conserve and interpret the fortress for future generations.
