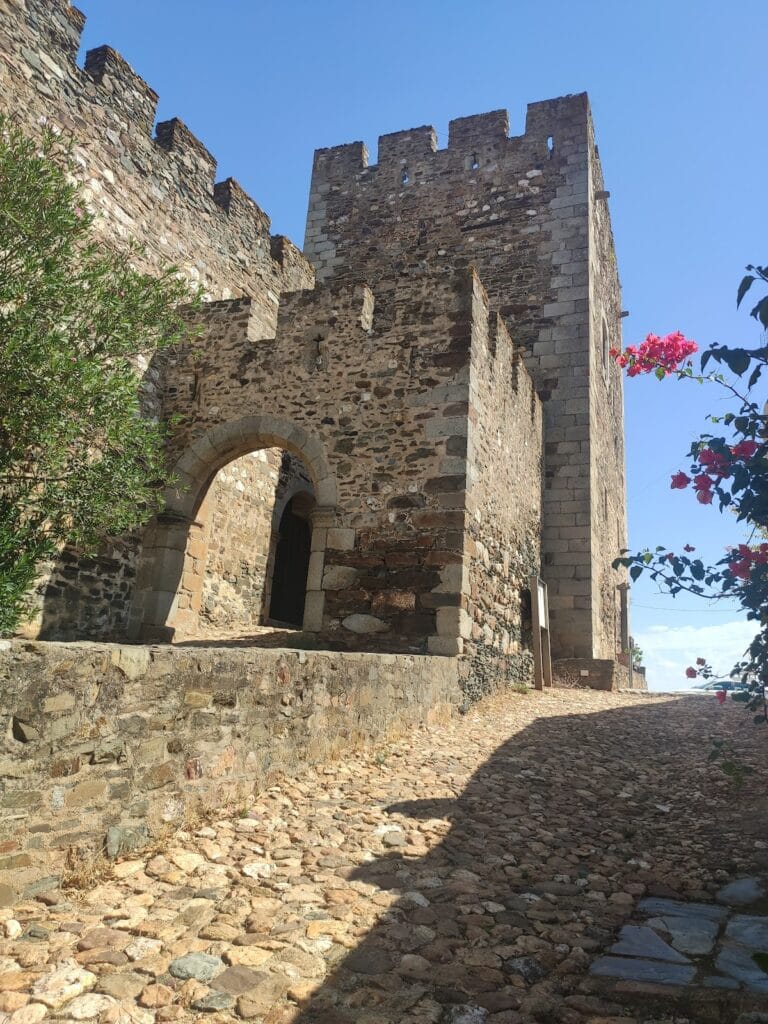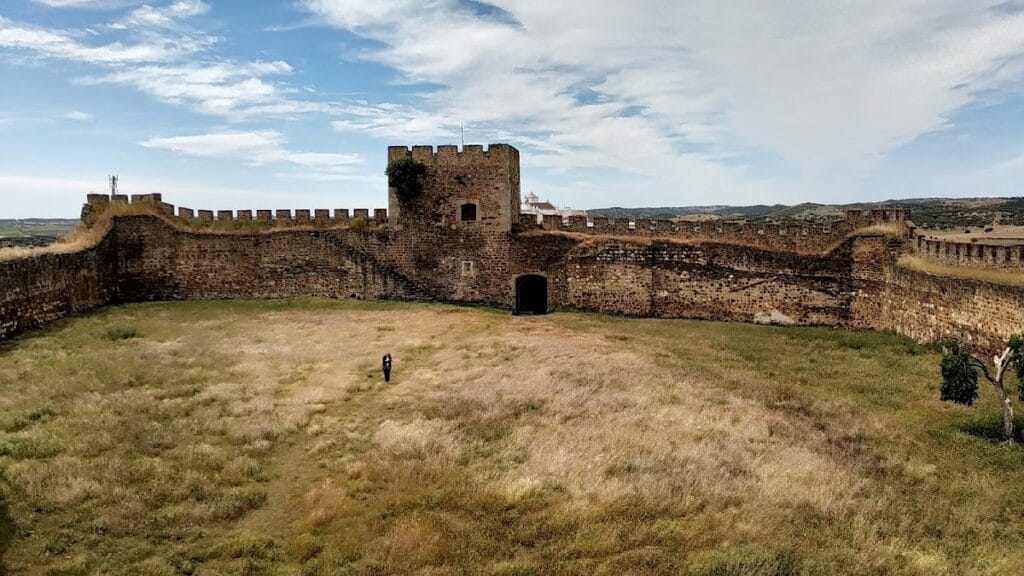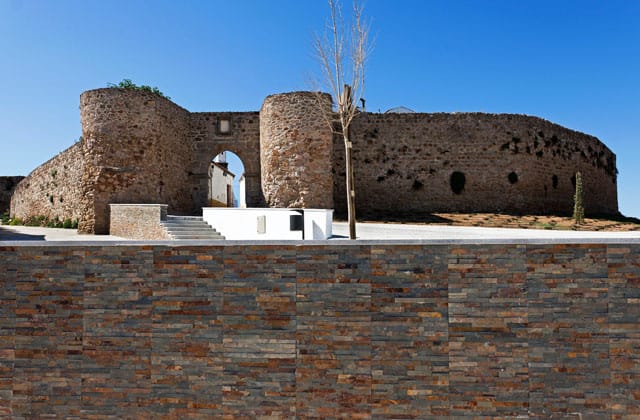Castle of Terena: A Medieval Fortress in Alandroal, Portugal
Visitor Information
Google Rating: 4.1
Popularity: Low
Google Maps: View on Google Maps
Country: Portugal
Civilization: Medieval European
Remains: Military
History
The Castle of Terena is situated in the municipality of Alandroal, Portugal. This fortress was constructed by the Portuguese during the 13th century as part of a strategic defense line along the Upper Guadiana frontier.
The first recorded mention of Terena appears in 1262, when King Afonso III granted a charter (known as a foral) to the settlement through royal knight Gil Martins and his wife. This foundational period likely marked the beginning of the castle’s construction, underlining the importance of securing this border region during the monarch’s reign. King Denis, Afonso III’s successor, maintained a focus on fortifying the frontier, overseeing castles including Terena as part of this defensive strategy. By 1380, documents confirm that Terena had a castle and a barbican, a fortified outwork that enhanced the outer defenses.
Following the dynastic crisis of 1383–1385, King John I granted control of Terena to the Order of Avis, a military order, possibly to strengthen and renovate the fortress in the face of ongoing border conflicts. Later in the 15th century, specifically in 1482, King John II appointed Nuno Martins da Silveira as the local governor or alcalde. This period saw significant reconstruction that continued under King Manuel I into the early 16th century, resulting in the completion of the castle’s keep tower and the official residence of the alcalde. Around 1509, Duarte de Armas, a royal squire and cartographer, documented the castle’s layout, showing the remodeling overseen by royal architects Diogo and Francisco de Arruda who are credited with parts of the keep tower’s design.
The castle’s military role declined during the Portuguese Restoration War in the mid-17th century, as Elvas fortress assumed greater defensive importance. Despite this, the Castle of Terena did sustain damage during a Castilian attack in 1652 led by the Duke of San Germán. Restoration efforts included the addition of the Porta das Sortidas, a gate oriented toward Spain, designed to strengthen the castle’s defenses. Additional damage was inflicted by the 1755 Lisbon earthquake, which affected many structures across Portugal.
In the 20th century, the castle underwent conservation under the Directorate-General for Buildings and National Monuments (DGEMN), beginning in 1937 with reconstruction of walls and restoration of battlements. Further work during the 1980s addressed the keep tower’s vaulted ceilings and added modern access features, though some alterations sparked debate over their impact on historical authenticity. Since the turn of the millennium, the site has been used for medieval reenactment events, showcasing its enduring cultural significance. In 2021, custodianship of the castle was transferred from the national government to the municipal authority of Alandroal, marking a new chapter in its preservation.
Remains
The Castle of Terena commands a prominent position atop a hill, offering views over the town below and the nearby ravine with the Lucefece reservoir. Its layout forms an irregular pentagon with four circular towers placed asymmetrically along the walls, of which only one tower protects a corner section. This configuration reflects adaptations to the terrain and defensive needs during its medieval period.
A central feature is the main keep tower, which is rectangular and stands two stories high, divided internally by floors. Constructed from large stone blocks, the tower has narrow cruciform-shaped arrow slits that provided both light and defensive capabilities. The access door of the tower rises the full height of the building and is distinguished by balconies decorated in the Manueline style, a Portuguese late Gothic architectural form, crowned by a bell. The original access to the castle has been altered since the early 16th century when Duarte de Armas depicted it passing through the keep tower, flanked by two towers on either side. Later reconstruction by Francisco de Arruda introduced a bent or angled entrance through a barbican, a defensive feature intended to slow attackers by forcing a less direct path into the castle.
Another important entrance is the Porta do Campo, also known as Porta do Sol, facing opposite the main gate. This Gothic-style doorway has a pointed arch characteristic of the late medieval period and is flanked by two circular towers. Though constructed in the 17th century, this gate retains structural elements dating back to the 14th century and was sealed during Restoration War fortifications. The castle also includes a rectangular barbican with an arched Roman gate and a wall-walk known as an adarve, which allowed defenders to move protected along the ramparts.
Throughout the 20th century, restoration work addressed deterioration by repairing masonry, reconstructing sections of wall and battlements, and replastering vaulted ceilings within the keep. A wooden staircase was installed to provide easier access to the tower’s upper levels. The site’s surroundings have also been landscaped, maintaining a connection with nearby historical landmarks such as the sanctuaries of Endovélico and the Church of Nossa Senhora da Boa Nova. These elements together attest to the castle’s layered history as a military fortress and a focal point in the border landscape.







