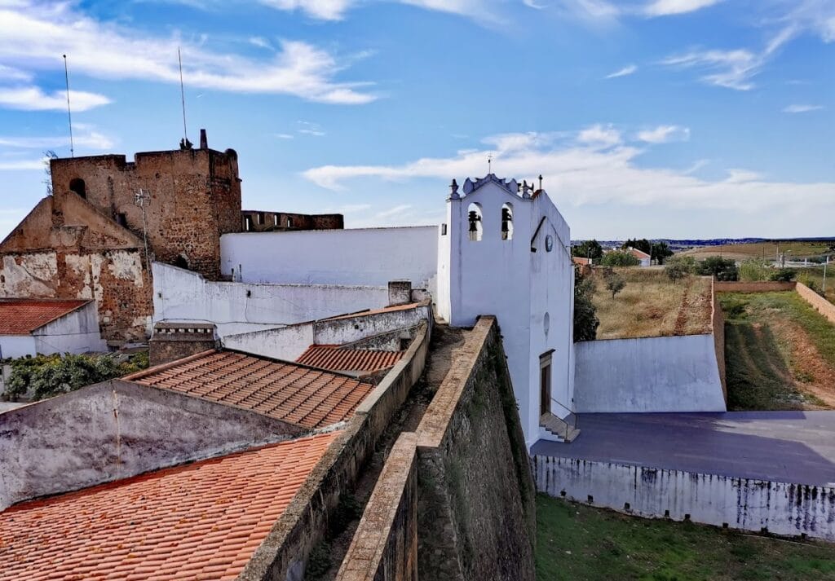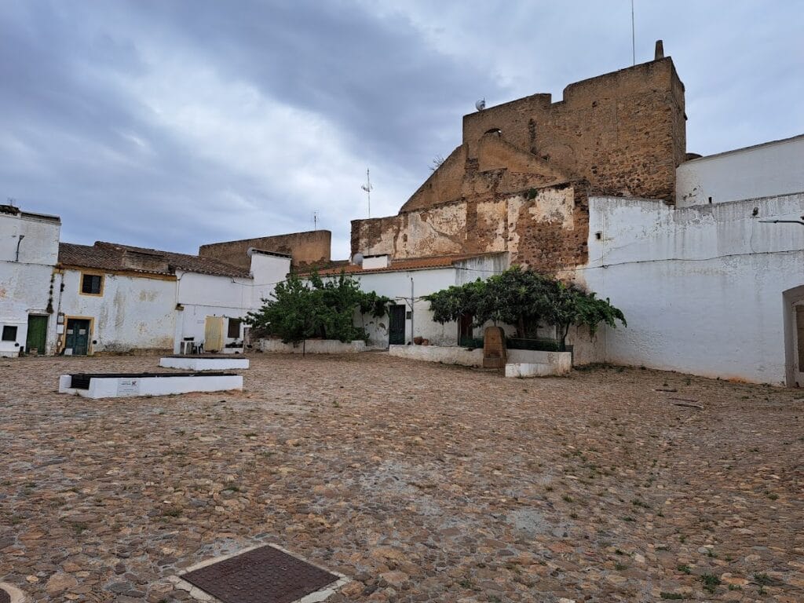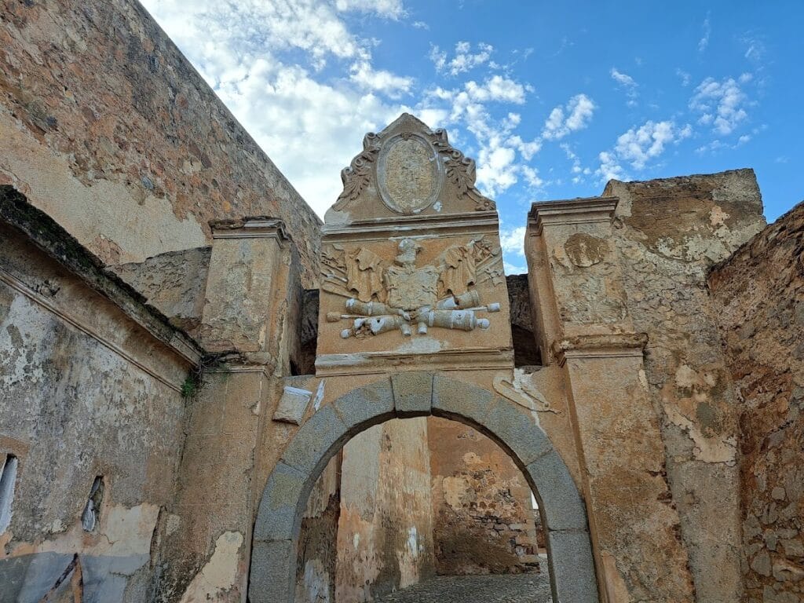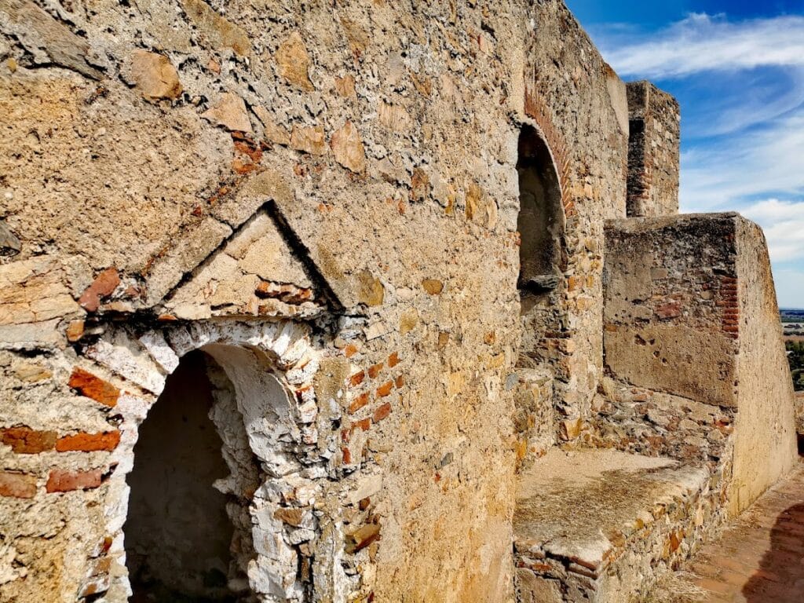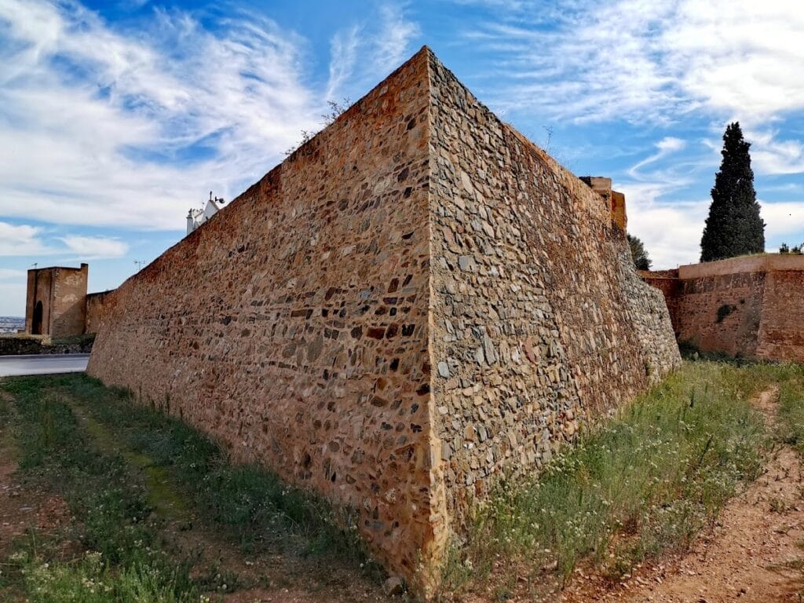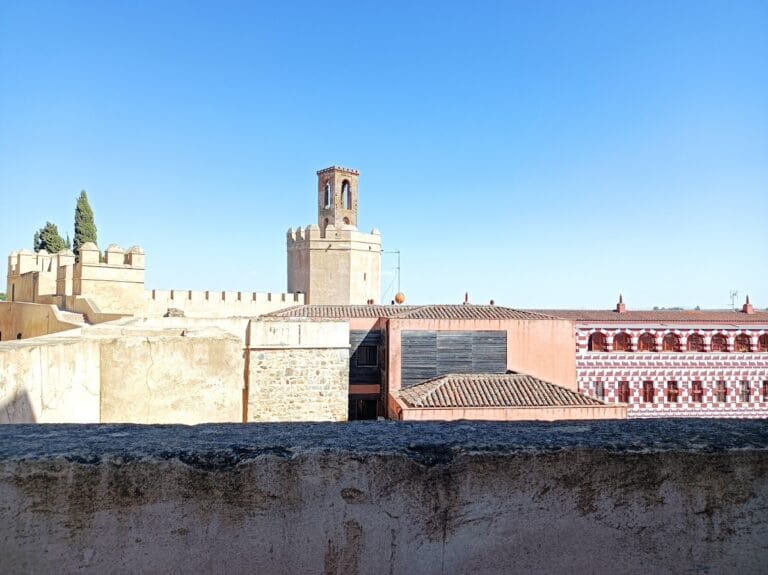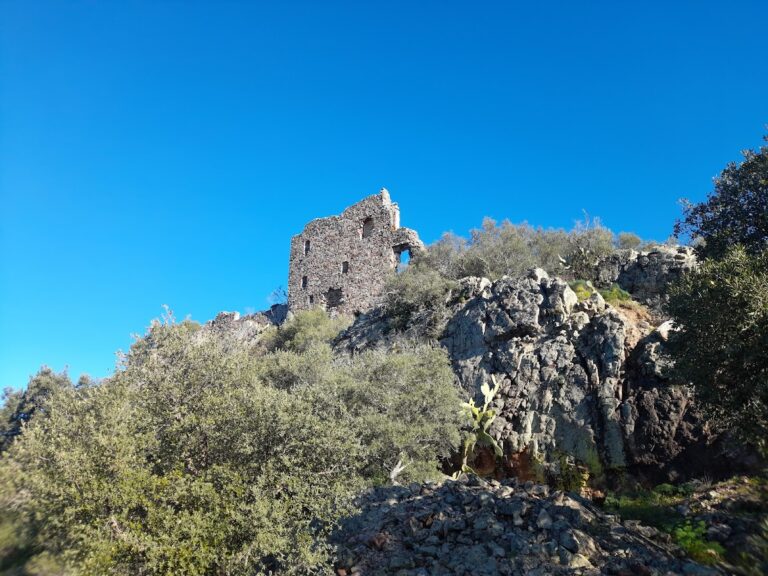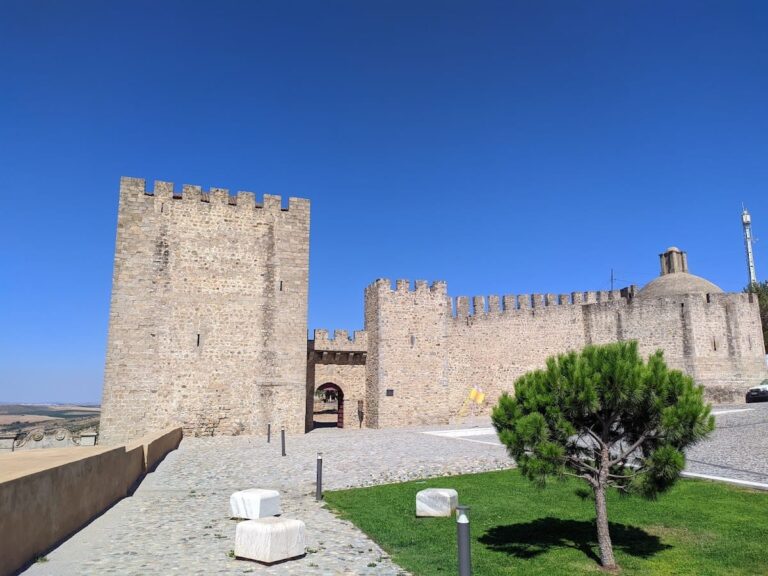Castle of Ouguela: A Historic Fortress in Portugal
Visitor Information
Google Rating: 4.2
Popularity: Low
Country: Portugal
Civilization: Early Modern, Medieval European
Site type: Military
Remains: Castle
History
The Castle of Ouguela is located within the municipality of Campo Maior in Portugal. Originally, the site was settled by ancient peoples and saw various cultural influences over the centuries. Its earliest known occupants were pre-Roman inhabitants who built a fortified settlement referred to as Budua when Roman forces arrived in the Iberian Peninsula. Following the Romans, the area was occupied by the Visigoths, who called it Niguela, and from the 8th century onward, it became fortified by Muslim rulers.
After the Christian Reconquista, the site changed hands several times. It was definitively taken by Castilian and Leonese forces after 1230. Subsequently, in 1255, the regional authorities of Badajoz granted Ouguela and surrounding territories to the Chapter and Bishop of Badajoz. The Treaty of Alcañices in 1297 transferred control of the castle and its lands to the Portuguese Crown. Soon after, in 1298, King D. Dinis issued a charter offering privileges to encourage settlement and ordered reconstruction works to strengthen defenses.
The defensive walls saw further construction during the reigns of King D. Fernando and King D. João I, who ruled from 1385 to 1433. King João I also granted the town the right to offer sanctuary to fugitives in 1420. The castle witnessed notable military action near the Battle of Toro in 1475 when its alcaide-mor (chief commander), João da Silva, and his Spanish counterpart both succumbed to battle wounds. A cross commemorating this event was placed decades later by João’s grandson.
Under King D. Manuel I in the early 16th century, the castle and town were documented by Duarte de Armas, a military engineer and artist, and received a renewed charter in 1512. At this time, the Cunha family held the position of castle governors. During the Portuguese Restoration War in the 17th century, King D. João IV commissioned French architect Nicolau de Langres to modernize the castle’s defenses, adapting them to contemporary bastion fortification styles.
In 1644, the castle became the scene of a famous defense against a Spanish assault led by Carlo Andrea Caracciolo, marquês de Torrecuso. Despite being outnumbered, local defenders—among them a notable woman named Isabel Pereira—successfully repelled the attack. The castle’s fortifications continued to be enhanced in the 18th century with the addition of bastions, demi-bastions, and ravelins (triangular fortifications), enabling it to withstand another Spanish invasion attempt in 1762, led by cavalry captain Brás de Carvalho.
From the mid-18th century to the early 19th century, the fortress’s defenses were further strengthened with features such as watchtowers, ditches, palisades, and lunettes—small detached outworks—constructed under the direction of Sergeant-Major Maximiano José da Serra. Though plans in the late 1820s aimed to restore some towers and build new fortifications, the castle was militarily decommissioned in 1840. Later, part of the western fortifications was repurposed as a town cemetery, and some defensive structures remained visible into the early 20th century.
In 1943, the Castle of Ouguela was officially recognized as a Property of Public Interest. During the late 20th century, several restoration campaigns were undertaken to consolidate and preserve its walls and bastions. More recently, heritage architects have developed plans to safeguard the site while promoting research and educational activities linked to the castle and its fortifications, including connections to the nearby fortress of Alburquerque in Spain.
Remains
The Castle of Ouguela is built on an irregular hexagonal plan, situated atop a hill 259 meters above sea level. Its construction combines elements from medieval military architecture with later additions reflecting advancements in fortress design. The walls are primarily made of granite and schist, robust local stones that provided durable defense throughout the centuries.
Its northern entrance presents two paired towers framing a gateway featuring both a semicircular and a pointed arch. This entrance area includes a sally port—a small, controlled door allowing defenders to launch sorties—and a portcullis system, which is a heavy, vertically sliding gate used to block access during attacks. This gateway is safeguarded by a demi-bastion, a half-bastion structure equipped with four cannon openings, complemented by a barbican—a fortified outpost or gateway designed to protect the main door.
The main gate not only bears the town’s coat of arms but is also protected by a casemate with seven slits for firing, allowing defenders to shoot while remaining sheltered. The medieval castle’s adarve, or wall walk, is preserved along its ramparts, bordered on both sides by low protective walls that would have allowed soldiers to patrol and defend the fortress perimeter.
Many original battlements on towers and walls were replaced over time by barbicans and embrasures built for cannon, particularly on the main keep tower, reflecting the shift from traditional medieval defense to gunpowder-era fortifications. Surrounding the bastioned walls is a ditch with a tenaille-shaped layout—a zigzag form designed to impede attackers—and a chemin de ronde, a walkway offering defenders protected movement along the walls.
Additional advanced outworks include two lunettes—small forward defensive works created to provide flanking fire and absorb enemy assaults—located at the southeastern and northwestern edges of the fortress. These were constructed under the supervision of the fortress command in the 18th century, alongside new bastions, demi-bastions, and ravelins, adding layers to the defensive system.
Through the early 20th century, remnants of circular guardhouses built of brick were still visible at the angles of a secondary defensive line, demonstrating continued military importance even after periods of diminished use. After the fortress was demilitarized in the 19th century, parts of the western bastioned area were converted into the town’s cemetery, marking a significant change in the site’s function.
The castle has undergone several restoration and consolidation efforts in the late 20th century that addressed decay and structural weaknesses in the walls, bastions, and entry points. These measures have helped maintain the fortress’s integrity, allowing it to stand as a well-preserved example of evolving military architecture adapting to the demands of different historical periods.
