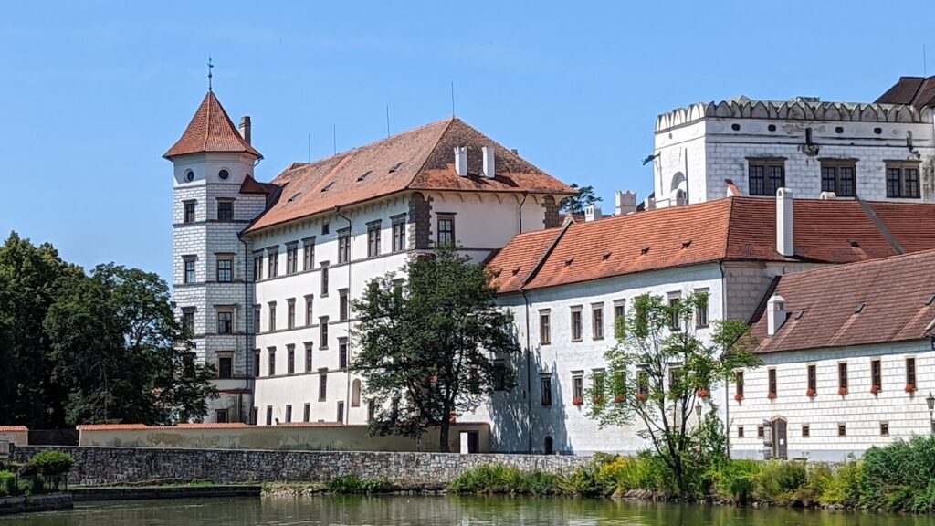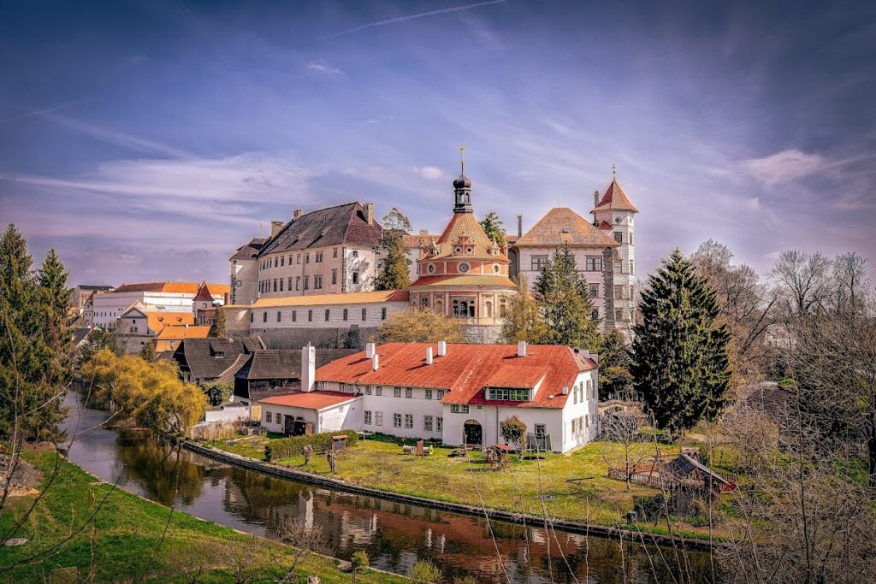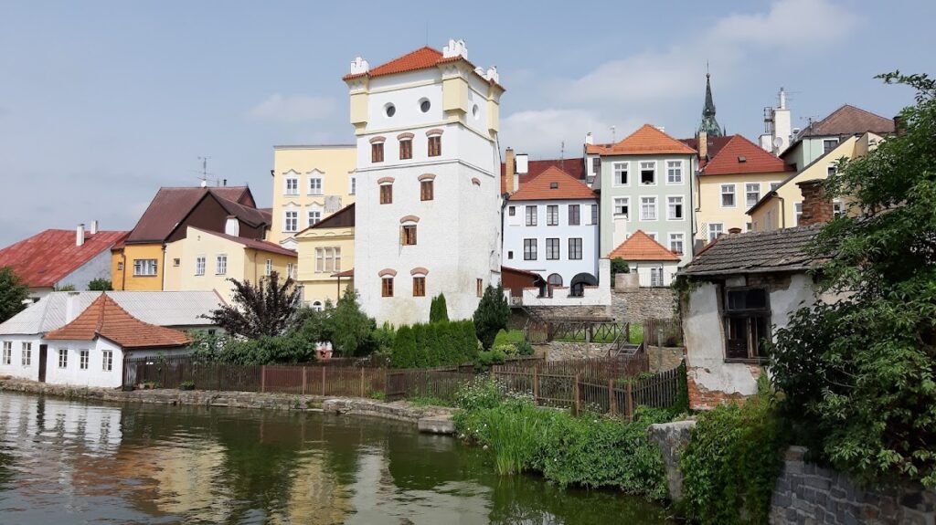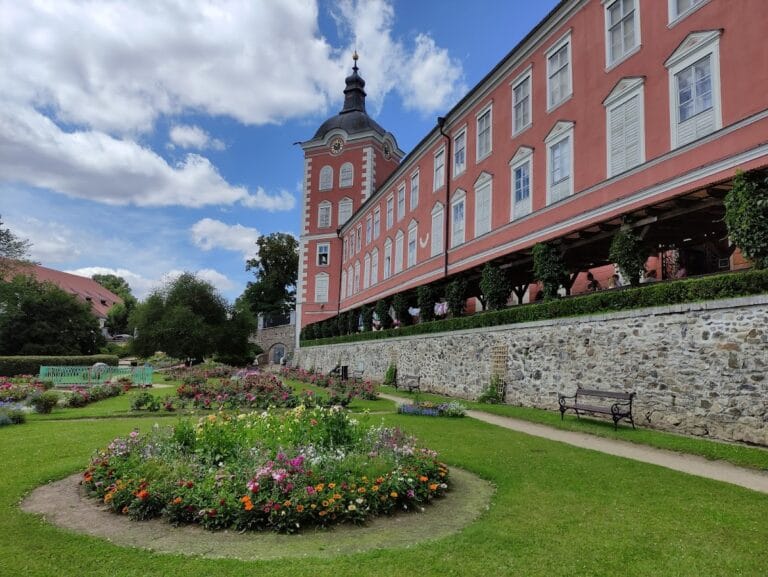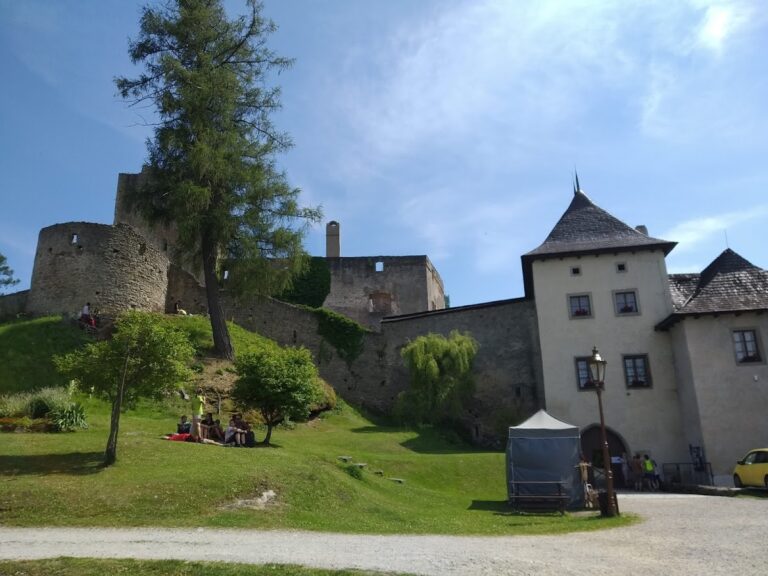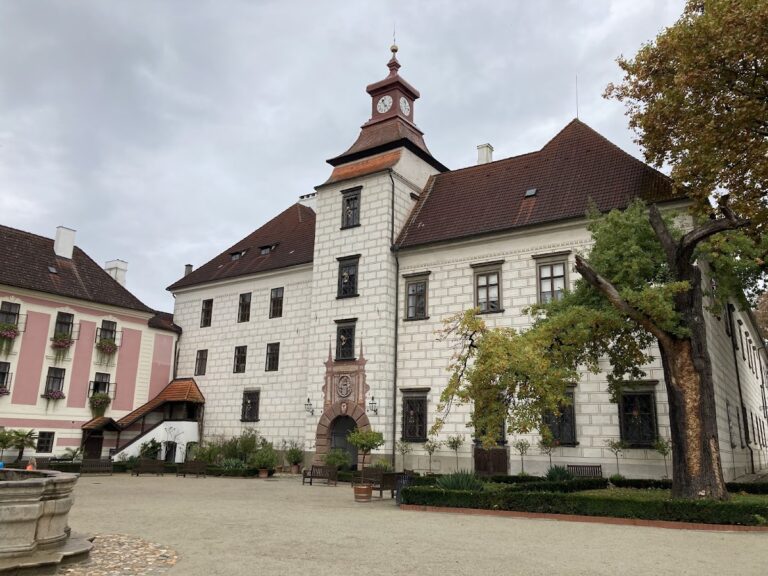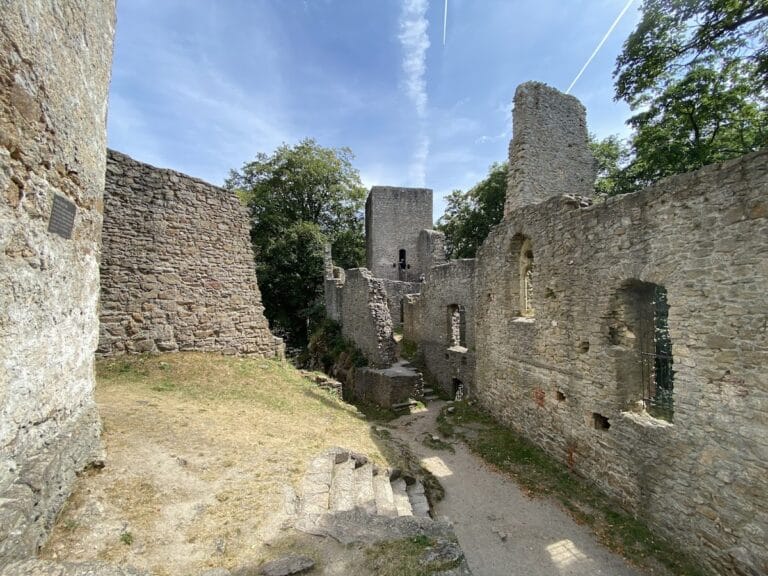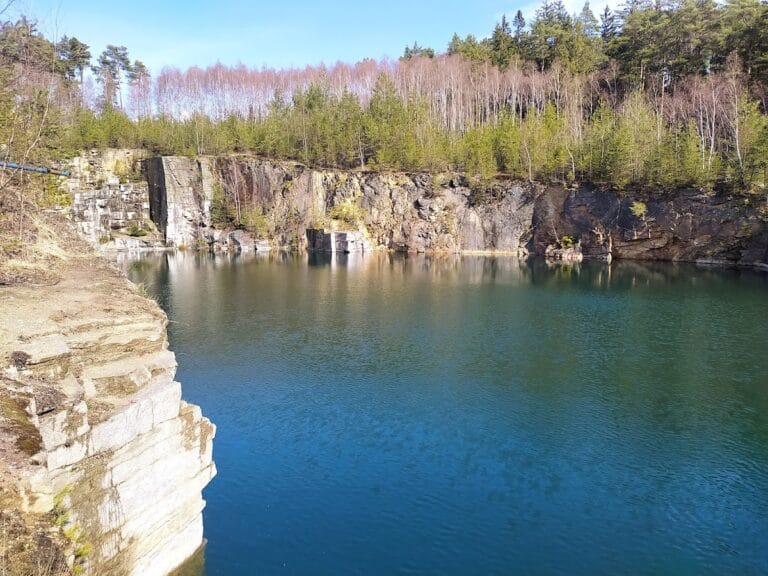Castle of Jindřichův Hradec: A Historic Fortress in the Czech Republic
Visitor Information
Google Rating: 4.7
Popularity: Medium
Official Website: www.zamek-jindrichuvhradec.cz
Country: Czechia
Civilization: Unclassified
Site type: Military
Remains: Castle
History
The Castle of Jindřichův Hradec is located in the town of Jindřichův Hradec in what is now the Czech Republic. The site arose on an area originally settled by Slavic peoples, who constructed a fortified settlement there during the 10th century. This early stronghold laid the foundation for the castle that would follow.
The castle itself was most likely established in the early 13th century by King Přemysl Otakar I. Initially intended as a royal fortress, it shortly passed into the hands of the noble Vítkovci family. One branch of this family became known as the Lords of Hradec and made the castle their principal residence for several centuries. This period of ownership lasted until 1604 when the last male descendant of the Lords of Hradec died. Through marriage, ownership shifted to the Slavata family.
Under the Slavata family’s tenure from 1604 to 1694, the castle’s role changed; it ceased to be a permanent noble home and instead served mainly as an occasional residence and a convenient stopping point on the route linking Prague with Vienna. After 1694, the castle came under the control of the Černín family, who maintained possession into the 20th century. During their stewardship, the castle saw Baroque renovations, including a redesign of the castle chapel between 1709 and 1735.
The 16th century was marked by ambitious Renaissance remodeling led by Adam I and his descendants. Italian artists such as Baldassare Maggi and Antonio Melani were commissioned to transform the complex, inserting Renaissance aesthetics and architectural innovations. However, the castle suffered serious setbacks due to significant fires in 1721 and 1773. The later fire caused extensive damage, destroying much of the third courtyard along with Renaissance interior decorations and art collections. Following the 1773 blaze, only necessary repairs were carried out, and the castle’s prominence gradually diminished.
Archaeological investigation has revealed the existence of two notable phases of early fortification from the initial Slavic settlement. These included a stone wall reinforced with an infill of earth and wood lattice and later a rock-cut moat defining a smaller defended enclosure. The castle also preserved a long-standing custom originating in the 14th century: distributing sweet porridge to the poor on Holy Thursday—a charitable tradition discontinued in the late 18th century during the Černín family’s ownership.
In 1995, the Castle of Jindřichův Hradec was officially designated a national cultural monument. It has undergone careful restoration efforts, especially during the early 20th century and between 1976 and 1993, to preserve its rich architectural and historical fabric.
Remains
The Castle of Jindřichův Hradec extends across around 3.5 hectares, ranking as the third largest castle complex in the Czech Republic after Prague Castle and Český Krumlov Castle. Its layout was originally divided into three distinct parts: two fortified outer wards accessed through gate towers and a central bailey enclosed by a curtain wall and an additional defensive ring called a parkán, an outer fortification wall enhancing protection.
At the heart of the complex stands the round Black Tower, historically referred to as the Bergfrit. This imposing structure rises approximately 32 meters and features a diameter slightly over 10 meters, with exceptionally thick walls reaching up to 4 meters at its base. Originally, access was granted by a wooden gallery situated 13 meters above the ground, and near the top, a watchman’s chamber was located to serve defensive surveillance functions.
Next to the Black Tower is a Romanesque-Gothic palace, notable for housing a castle chapel on its upper level. This area preserves architectural elements from the medieval core of the site. Later additions during the late Gothic period included the Red Tower, also known as Menhartka, distinguished by its square form. Within it lies a remarkably preserved 15th-century kitchen, notable for a rare system comprising four chimneys, which highlights the technological sophistication of the time. The Red Tower also contains a courtroom room adorned with frescoes attributed to the Master of Žirovnice, lending cultural and artistic value to the space.
The 16th century brought significant Renaissance changes, including the construction of a New Building, two arcades termed the Great and Small Arcades, and a rondel or music pavilion featuring a dome on the northern side of the complex. Italian architects including Baldassare Maggi, Antonio Melani, Giovanni Maria Falconi, and Antonio Cometa contributed to these developments. The rondel was originally outfitted with marble flooring and statues, elements mostly removed in the late 18th century, although its delicate interior stucco decorations were preserved and restored during the 1940s.
Three main courtyards organize the castle’s internal space. The first courtyard is enclosed by 17th-century farm buildings and the Rožmberk Rooms, while the second courtyard contains the Jáchym’s Building alongside the medieval core featuring the Black Tower. The third courtyard, reached via Adam’s Wing, holds distinguished interiors such as the Spanish Hall and the Green Rooms, the latter preserving Renaissance wall paintings and painted coffered ceilings that provide insight into the artistic styles of the period.
Within the castle, the chapel of the Holy Spirit reflects Baroque redesign carried out in the early 18th century under the Černín family, offering an example of architectural evolution within the castle complex. Interior furnishings include both Renaissance and Baroque pieces, wall paintings displaying allegories of the senses from the late 1500s, and portraits of the Lords of Hradec along with their families. Among its artistic treasures is the Jindřichův Hradec Madonna, a late Gothic panel painting dated around 1460.
The well situated on the grounds is notable for its granite rim and a painted iron grille crafted by the local locksmith Andres prior to 1604. The castle’s defensive network is furthered by multiple bastions and towers integrated with the fortifications of the town itself. Some bastions are semi-circular and open inward, while a small square tower called Lázna stands at the western meet of the castle and town walls, enhancing fortification continuity.
Additional structures within the castle complex include a brewery accompanied by a mill, a tannery, and a hydroelectric power station linked to the castle’s mill, reflecting the diverse functional uses that extended beyond fortification and residence.
Together, these remains embody the layered history and construction techniques that characterize the Castle of Jindřichův Hradec, preserving its significance from the medieval period through Renaissance and Baroque transformations.
