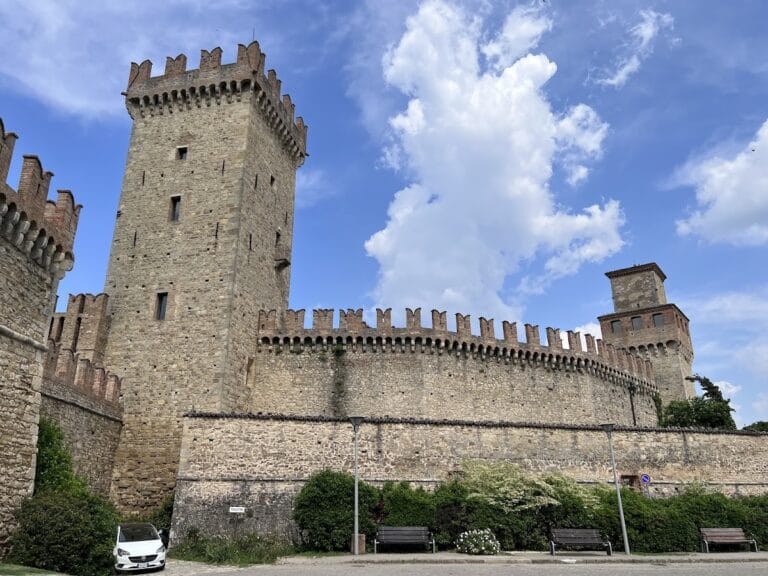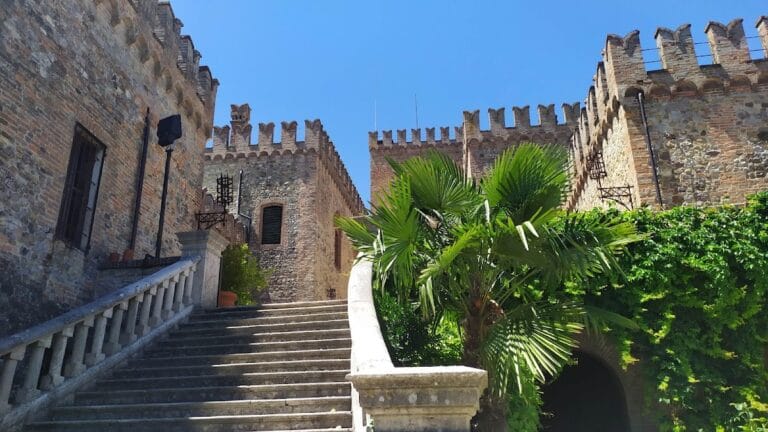Castle of Golaso: A Historic Medieval Fortress in Varsi, Italy
Visitor Information
Google Rating: 4.4
Popularity: Very Low
Google Maps: View on Google Maps
Country: Italy
Civilization: Unclassified
Remains: Military
History
The Castle of Golaso is situated in the hamlet of Golaso within the municipality of Varsi, Italy. Although its exact origins are unclear, it is broadly linked to the early medieval period, with surrounding settlements occupied as early as the late 8th century.
The site’s earliest phase of occupation relates to the ancient settlement known as Agulate, inhabited by 769 AD. Scholars have proposed two main theories regarding the castle’s initial construction. One suggests it began as a defensive stronghold during the 6th or 7th centuries, likely built to protect the local population during a turbulent early medieval era. An alternative view places its establishment later, as a medieval fortress erected around the 13th century, reflecting the region’s military and feudal developments at that time.
Originally serving a strictly defensive role, the castle underwent a significant transformation during the late Renaissance, between the 16th and 17th centuries. It evolved from a fortress into a fortified manor house functioning as the heart of an agricultural estate, marking a shift toward residential and economic uses while retaining protective features.
The first clearly documented ownership dates back to the 18th century when the Counts Rugarli controlled the castle. This family also possessed the nearby Castle of Varsi and exercised feudal authorities over the area. These feudal rights were formally ended in 1805 during Napoleon’s reforms across the former Duchy of Parma and Piacenza.
Ownership transferred to the Corsini family, who were relatives of the Rugarli, with records confirming them as owners by 1832. The castle has stayed within Corsini family holdings into the present day. Near the castle, an old stone mill powered by a water channel served the estate for centuries. It remained operational until 1989, when the water supply was redirected, and the mill was subsequently repurposed into a private home.
Local traditions attribute symbolic meaning to the castle’s design, suggesting it physically embodies elements of the solar calendar. This interpretation points to architectural features corresponding to the 12 months, 30 days, and 365 days of the year, though this remains a cultural belief rather than a confirmed historical fact.
Remains
The complex of Golaso Castle spans about 5,000 square meters and is arranged around two main courtyards. The primary courtyard is nearly square-shaped and is enclosed on all sides by the castle’s main buildings, with the southern wing serving as the entrance area. The secondary courtyard lies at the rear, opening directly onto the surrounding countryside.
Constructed predominantly of stone, the castle’s main façade faces a small rectangular forecourt enclosed by a low stone wall featuring three entrance points. These include one frontal and two lateral gates, each framed by pilasters topped with pyramid-shaped pinnacles, giving the manor a distinctive Renaissance appearance.
Dominating the façade are three towers. Two smaller towers rise on tall cylindrical bases that have no openings, each crowned with octagonal upper sections pierced by narrow rectangular arrow slits outlined in brick. These are finished with roofs that sit above molded cornices. The central tower above the main entrance is larger and square in shape, with two small windows separated by a decorative horizontal brick band, emphasizing the entrance’s prominence.
The main access to the castle is marked by a rounded arch doorway framed by pilasters with simple Doric capitals. Above the portal, an architrave is detailed with triglyphs, an architectural feature common in classical design. Windows are symmetrically placed along the façade, many of which are blind, meaning they are recessed or sealed to maintain exterior symmetry without interior openings.
Within the inner courtyard, three sides are bordered by two-story wings which originally housed service rooms and stables. Opposite the entrance is the tallest building, known as the “Palazzo,” distinguishing the main residential quarters. On its flanks are closed arcades that were once open porticos, indicating alterations in the building’s use or structure over time.
The west wing includes a chapel identified by its side pilasters and triangular pediment, topped centrally by a small bell gable. Directly opposite the chapel on the east wing is a matching structure without any openings, maintaining architectural balance. A small brick projection nearby contains a well, capped with a stone slab roof and accessed through a round-arched opening, reflecting the castle’s self-sufficient water supply.
The northern side of the first courtyard features the “Palazzo,” a solid and undecorated building pierced by a long barrel-vaulted passage. This passageway leads through to the U-shaped second courtyard at the rear. Historically, two rectangular towers stood at opposite ends of this rear courtyard; however, they have largely vanished over time. One of these towers is depicted in a 19th-century drawing preserved in the Biblioteca Palatina in Parma.
A round-arched portal with double pilasters provides access on the northern side from the second courtyard toward the estate and the nearby Ceno stream. Among the castle’s many architectural details, local tradition holds that its design cleverly incorporates 12 staircases, 30 doors, and 365 windows, which could symbolically represent the number of months, days in a month, and days in a year respectively. This symbolic feature reflects the complexity and thought given to the castle’s layout during its evolution.










