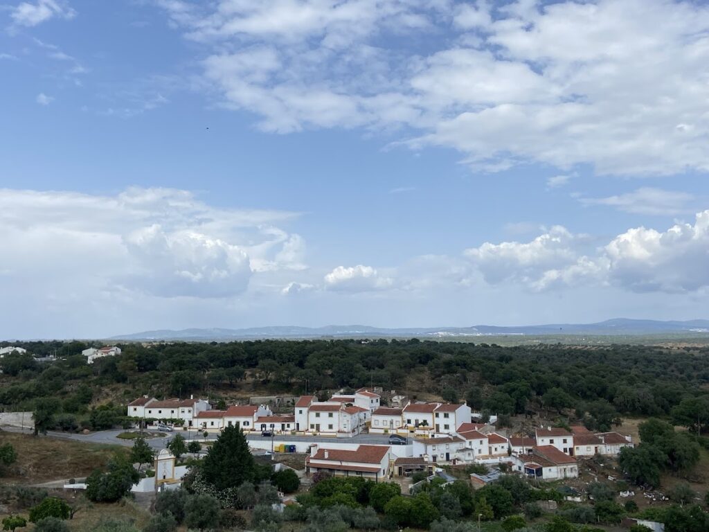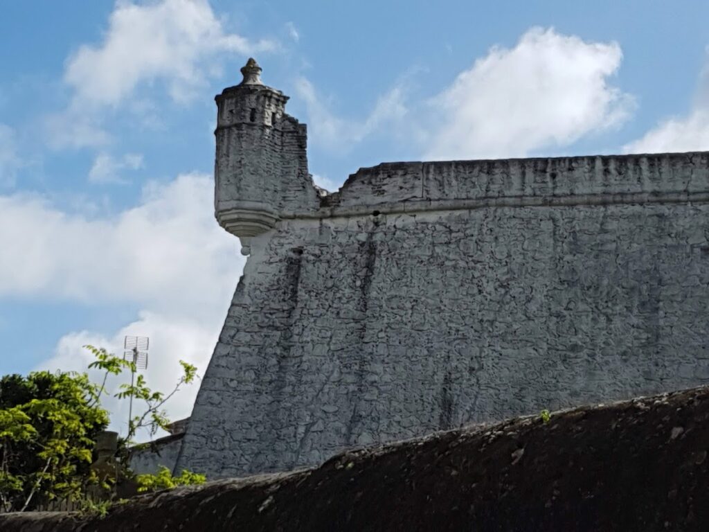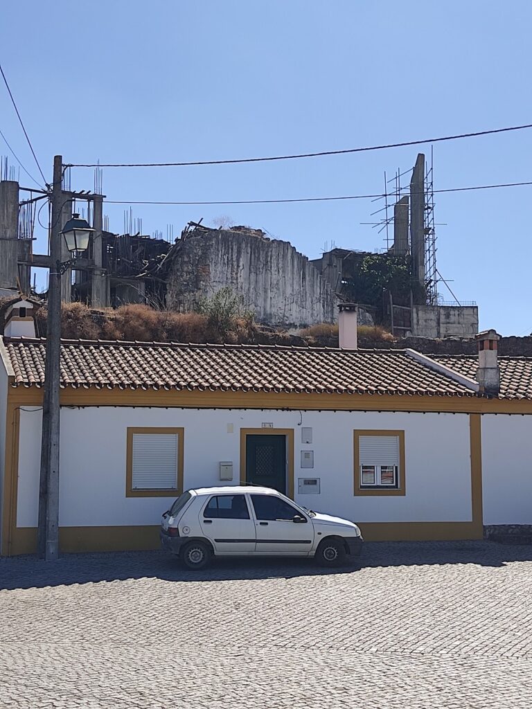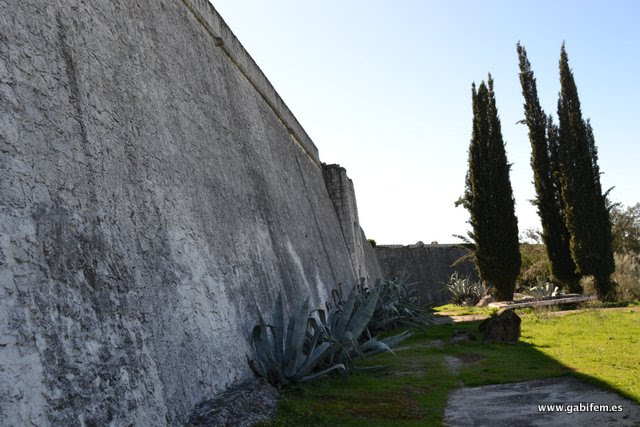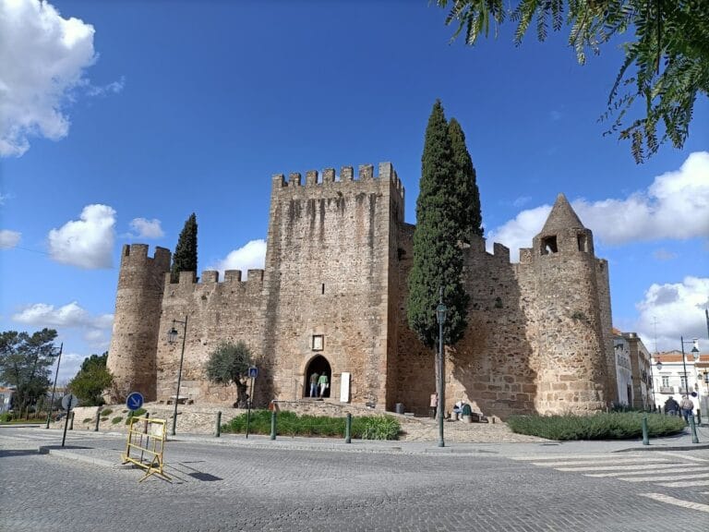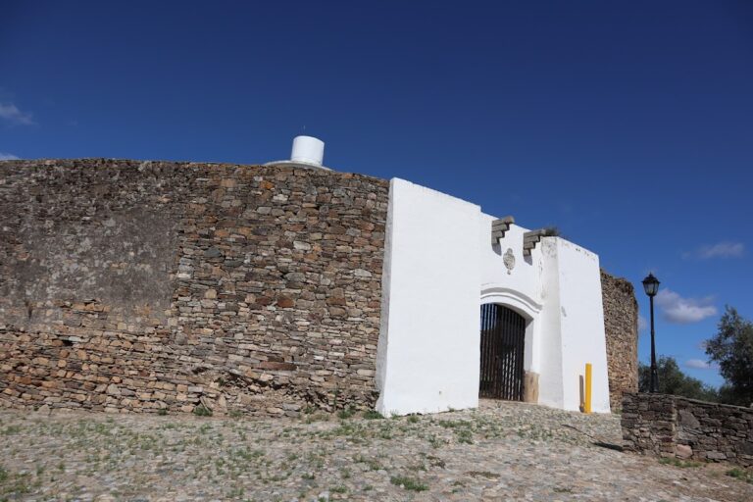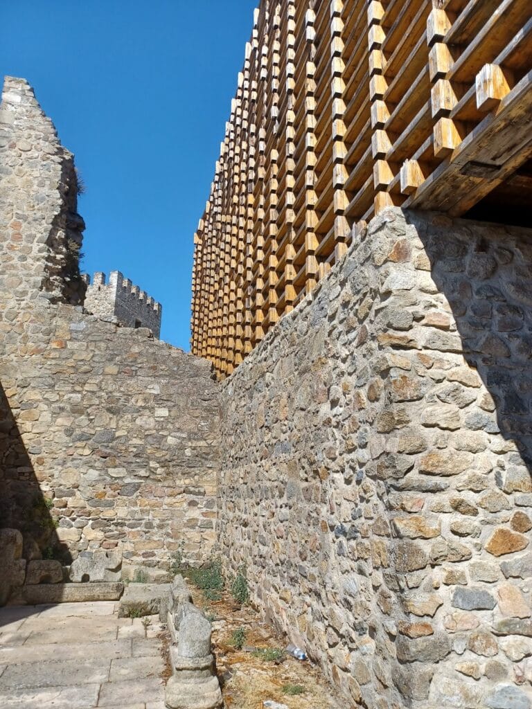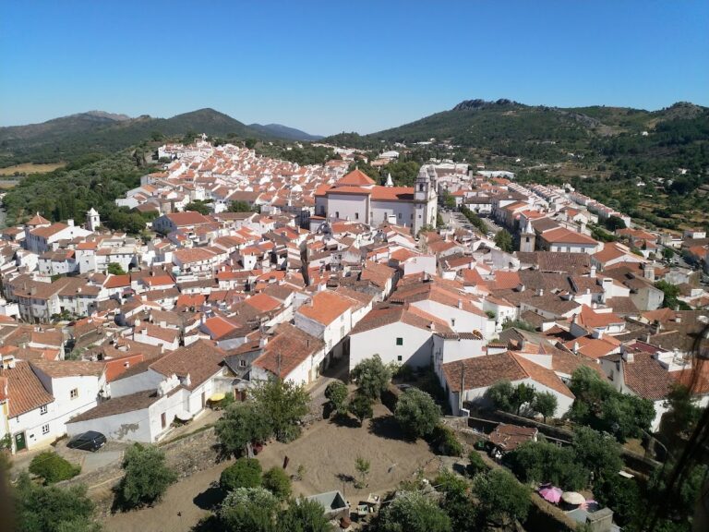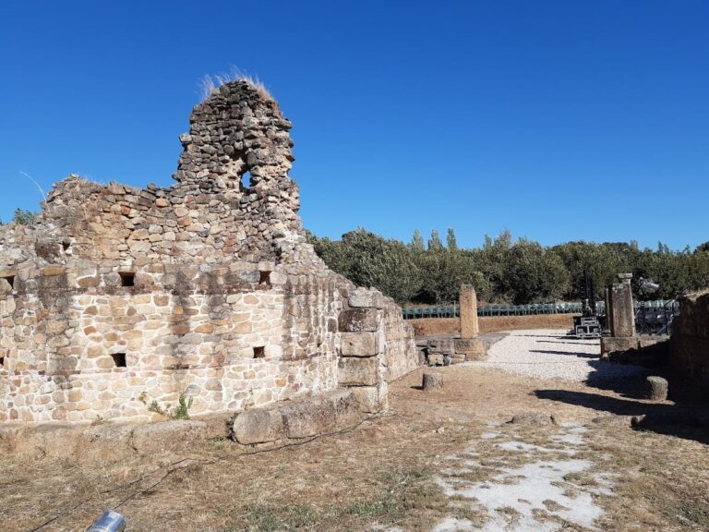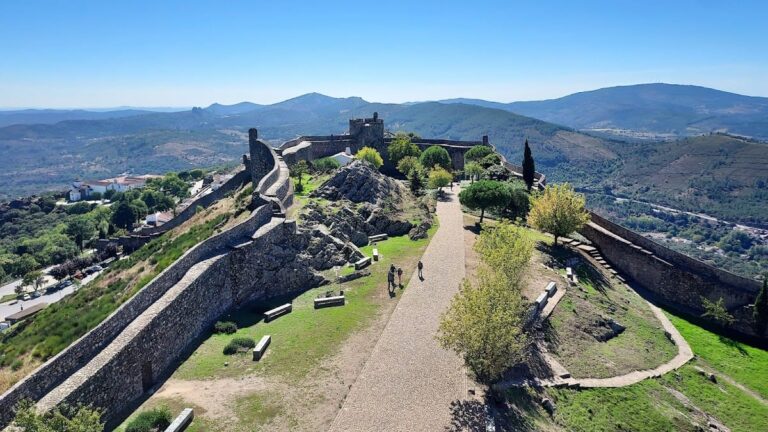Castle of Crato: A Medieval Fortress in Portugal
Visitor Information
Google Rating: 3.1
Popularity: Low
Google Maps: View on Google Maps
Country: Portugal
Civilization: Unclassified
Remains: Military
History
The Castle of Crato is situated in the municipality of Crato, Portugal. It is a medieval fortress originally built by the Order of the Hospitallers, a religious and military organization active in the region during the Middle Ages.
The site may have older origins, as some evidence suggests the foundations incorporate remains of a Roman fortification. Christian control over the region was established around 1160 during the Reconquista, the period of Christian kingdoms reclaiming territory from Moorish rule. However, the area was not repopulated until 1232 when King Sancho II granted the lands of Amieira, Gavião, and Ocrate (later known as Crato) to the Hospitallers. Charged with fortifying and developing the region, the order began building the castle under Prior D. Mem Gonçalves. To encourage settlement, the Order issued a formal charter for the locality on 18 December 1270, which corresponds to the year 1232 AD in modern reckoning.
Between 1336 and 1341, following the Battle of Salado in 1340, the headquarters of the Portuguese Hospitallers shifted from Leça do Bailio to Crato. This relocation made the Crato priory the leading center of the order in Portugal. Construction and improvement works continued throughout the 14th century. Royal documents from King Pedro I in 1358 and 1359 mention structural enhancements such as moats and barbicans—defensive outworks—both in Crato and nearby Amieira. Later, in 1430, D. Frei Nuno Gonçalves de Góis, the fifth prior, carried out reconstruction efforts on the castle and initiated the building of defensive walls around the town.
The mid-15th century brought conflict to the castle during the minority of King Afonso V. Queen Leonor of Aragon, serving as regent, sought refuge within the castle’s walls in 1440 amidst political unrest. Forces loyal to the regent Infante D. Pedro besieged the castle, which was destroyed in the confrontation. Nevertheless, the structure was eventually rebuilt, reaffirming its strategic and political importance.
Further royal recognition occurred under King Manuel I at the turn of the 16th century. The town received a renewed charter in 1512, consolidating its status. The castle hosted significant royal ceremonies, including the wedding of Manuel I and Leonor of Castile in 1518. Additionally, in 1525, the castle’s main gate was reconstructed for the marriage of King João III and Catherine of Austria, indicating the fortress’ maintained prominence during this period.
By the early 17th century, detailed documentation of the castle and town’s defenses was produced by architect Pedro Nunes Tinoco between 1615 and 1621. During the Portuguese Restoration War, which began in 1640 with efforts to regain independence from Spain, the castle’s fortifications underwent modernization. Starting in 1642, the fortress was adapted to withstand artillery attacks and was reshaped into a star-shaped bastioned fort featuring an irregular polygonal layout designed for improved defense. However, in 1662, Spanish troops led by Don John of Austria seized the town, destroying much of the castle’s defenses and causing the loss of important archival records in a subsequent fire.
In the centuries following, the castle gradually fell into ruin. Key structures including the Governor’s House, drawbridge, and bastions deteriorated or vanished. Some elements survived, such as a guardhouse, a cistern, and two towers, albeit in a ruined state.
In 1939, the ruins became the property of Ambassador Dr. Rui Teixeira Guerra. Beginning in the mid-1940s, the Directorate-General for Buildings and National Monuments carried out several restoration campaigns aimed at stabilizing and conserving the remains. These efforts continued intermittently into the 1980s. Recognized for its heritage value, the site was officially classified as a Property of Public Interest in 1982. Ownership was transferred to the local municipal council in 1989, which then entrusted management to a regional development agency. Since the 1990s, ongoing conservation and revitalization projects have sought to preserve and enhance the castle’s remains, with plans for creating a museum and other facilities to support cultural activities.
Remains
The Castle of Crato’s medieval layout was originally trapezoidal, anchored by five corner towers, with the northernmost serving as the keep—a strong central tower commonly used for defense and residence. The fortress was constructed at an elevation of 272 meters, providing a strategic vantage point over the surrounding landscape. Although founded on older structures potentially linked to Roman military works, the visible construction dates mainly to the medieval and early modern periods.
The surrounding town was enclosed by a defensive wall supported by six towers bearing names such as Sino, Seda, São Pedro, Porta Nova, Beringal, and Santarém. Sections of this medieval wall still survive, offering insight into the town’s past defensive network.
In the 17th century, reflecting advances in military technology and the demands of the Portuguese Restoration War, the castle was reconfigured into a bastioned fort. This redesign created a star-shaped fortification with an irregular polygonal plan and four projecting points. A ravelin, an angular outwork designed to protect the main walls, was positioned on the south-southwest side. Elements from this period include stone artillery platforms intended for cannon placement, the main gate remade to accommodate wider access, and a large cistern centrally located within the site for water storage during sieges.
Among the preserved features, the northern bastion has undergone recent restoration, revealing its twelve casemates—enclosed gun emplacements that allowed defenders to fire from protected positions—and an adjacent guardhouse used by soldiers. Additional surviving remains consist of a separate guardhouse, two partially ruined towers, and several cannon embrasures, or openings in the walls through which artillery was aimed.
These remnant structures highlight the castle’s evolution from a medieval fortified residence into a bastioned fort adapted for gunpowder warfare. Conservation efforts have sought to stabilize and reveal this complex history through the surviving masonry and layout visible today.

