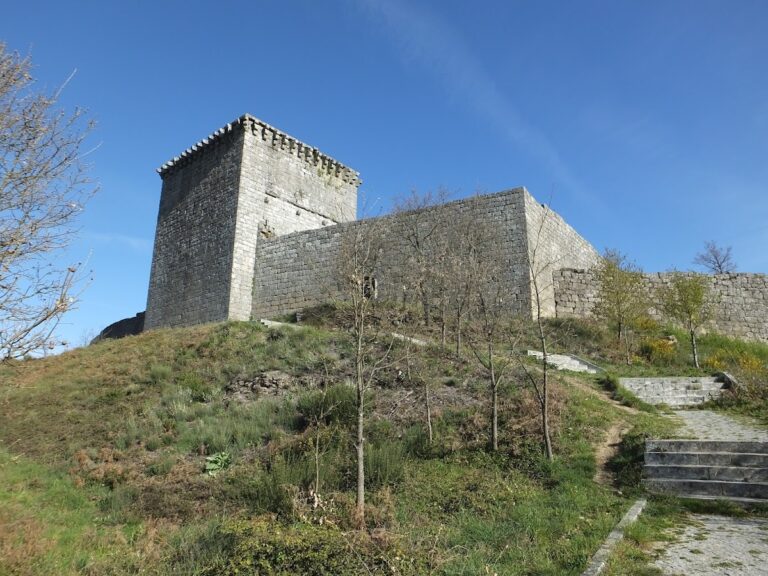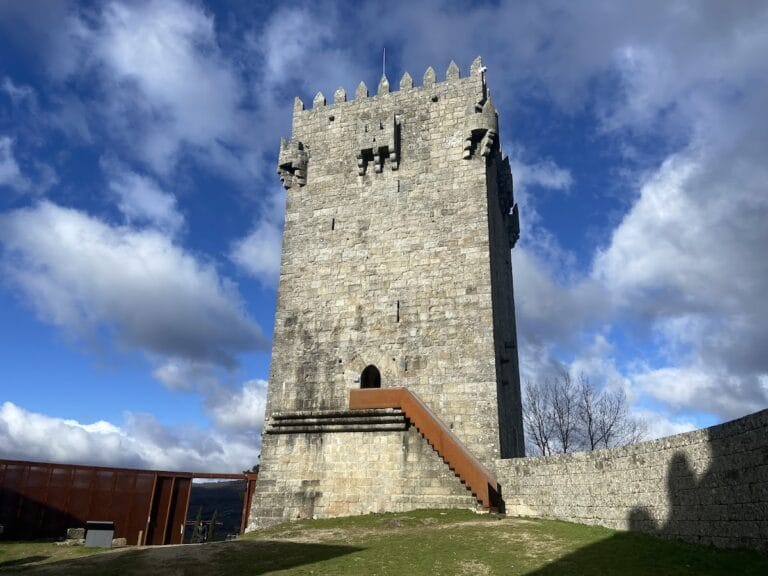Castle of Chaves: A Historic Fortress in Northern Portugal
Visitor Information
Google Rating: 4.5
Popularity: Medium
Google Maps: View on Google Maps
Official Website: www.chaves.pt
Country: Portugal
Civilization: Unclassified
Remains: Military
History
The Castle of Chaves is located in the municipality of Chaves in northern Portugal. It stands atop a hill overlooking the Tâmega River, built initially by Roman settlers during their occupation of the Iberian Peninsula.
Evidence shows that the site held human presence since prehistoric times, with its earliest fortification likely a pre-Roman castro, a type of fortified settlement. In 78 AD, the Romans established the municipality of Aquae Flaviae here, named for its notable thermal springs. To connect the region, they constructed Trajan’s Bridge spanning the Tâmega River and built early fortifications enclosing the town’s center.
From the 3rd century onward, Aquae Flaviae faced repeated attacks by Germanic tribes such as the Sueves, Alans, and Visigoths, leading to near destruction around 411 AD. In the early 700s, Muslim forces conquered the area, strengthening its defenses amid ongoing struggles with Christian kingdoms over control.
During the Christian Reconquest, Alfonso III of León (866–910) recaptured Chaves and ordered fortification repairs, credited to Count Odoaire. However, Moorish forces briefly regained it in the 10th century. Later, King Alfonso VI of León and Castile included Chaves in the dowry of Princess Theresa when she married Count Henry of Burgundy in 1093, thus folding it into the County of Portucale, the forerunner of Portugal.
Local tradition attributes the definitive Christian conquest around 1160 to knights Rui and Garcia Lopes, rewarded with control over the town and castle. In 1221, Alfonso IX of León invaded Portugal, seized Chaves to secure castles for his wife Theresa, an infanta of Portugal, but the castle returned to Portuguese hands shortly after through negotiation.
The castle’s most significant medieval strengthening began around 1258 under King Alfonso III of Portugal, who initiated the rebuilding of the fortress, including the construction of the prominent keep. Subsequent monarchs Denis I and Alfonso IV continued enhancements and confirmed the town’s charter in 1350.
During the 1383–1385 Portuguese crisis of succession, Chaves initially sided with Beatrice and John I of Castile. Following the Portuguese victory at the Battle of Aljubarrota (1385), Chaves fell to Portuguese forces in 1386. King John I rewarded Constable Nuno Álvares Pereira with the castle, whose daughter Beatrice brought it as dowry to Alfonso I, Duke of Braganza. This association earned the castle its alternative name, Castle of the Duke of Braganza.
Under King Manuel I (1495–1521), the castle was documented in detail by Duarte de Armas around 1509, and the town received a renewed charter in 1514. During the mid-17th century Restoration War, the fortress underwent modernization to adapt to artillery warfare. Its bastioned walls were rebuilt between 1658 and 1662, dry moats excavated, and associated forts such as São Francisco and São Neutel constructed under military governors Rodrigo de Castro and General Andrade e Sousa.
The castle’s defenses saw use again during the Peninsular War in the early 19th century. Over time, urban growth expanded beyond the original walls, incorporating part of the castle’s footprint.
In the 20th century, Chaves was elevated to city status in 1929, and the castle was designated a National Monument in 1938. Restoration efforts through the 1950s to 1970s culminated in converting the keep into a military history museum in 1978. Archaeological and preservation work continued into the late 20th century. In 2001, parts of the castle wall collapsed due to weather-related damage, with reconstruction efforts challenged by further collapse. Investigations cited incomplete repairs and neglect of upper bastion areas without assigning blame. A new reconstruction effort commenced in 2004 and was completed in 2007.
Remains
The Castle of Chaves combines medieval defensive architecture with later bastioned fortifications designed to withstand gunpowder artillery. The fortress occupies a dominant position overlooking the city and river, defined by a roughly rectangular layout.
At its heart stands a tall stone keep or donjon, measuring about 12 meters wide and rising some 28 meters. This tower served as the central stronghold and final defensive refuge. Inside, the ground floor contains a cistern for water storage, vital during sieges. Above are three floors topped with barrel-vaulted ceilings, offering sturdy and fire-resistant chambers. Access begins at the first floor via a stone staircase with railings, leading through a round-arched doorway framed by a twisted stone adornment. Above the entrance, a royal coat of arms displaying nineteen castles signifies the historical connection to the Portuguese crown.
The keep’s granite walls are pierced by narrow arrow slits, allowing defenders to shoot while minimizing exposure. Wooden balconies grace the eastern facade, enhancing surveillance and defense options. At the top, battlements and crenellations provide protection for guards. Notably, small semicircular balconies with machicolations—stone openings for dropping projectiles or boiling liquids—are found at the tower’s corners, adding offensive capability against attackers below.
Defensive structures extend beyond the keep. The castle includes a barbican, an outer fortified gateway characterized by a parapet and a round-arched door on the southwest side. This entrance is further secured by a projecting rectangular balcony with machicolations, guarding the gateway below. Similar balconies reinforce the northwest facade and the angle between these walls, all connected by walkways accessed from upper floors.
In addition to medieval elements, the castle complex is enclosed partially by 17th-century bastioned fortifications built during the Restoration War. These star-shaped walls incorporate low angled bastions designed to better absorb and repel artillery fire. Dry moats outline these ramparts, adding further defense without water. Nearby, the forts of São Francisco and São Neutel stand as separate outworks guarding approaches to the main castle.
Surrounding parts of the fortress are artistic gardens bounded by walls, integrating aesthetic and defensive considerations.
Overall, the surviving elements reveal a layered history of construction adapted through centuries of military evolution, from Roman times through medieval sieges to early modern warfare, all preserved within the urban fabric of Chaves.










