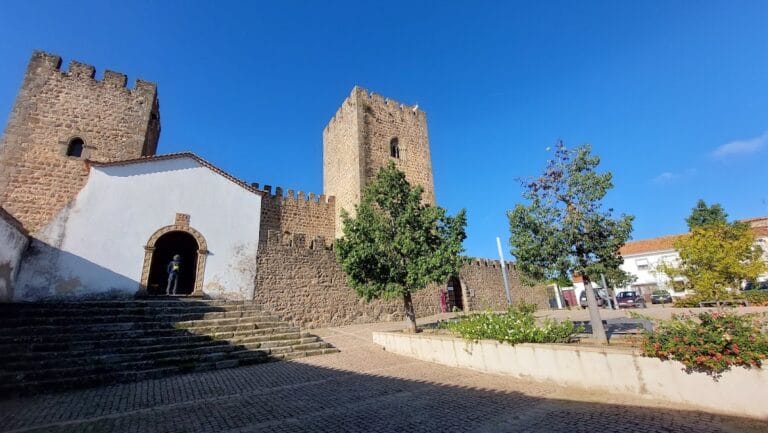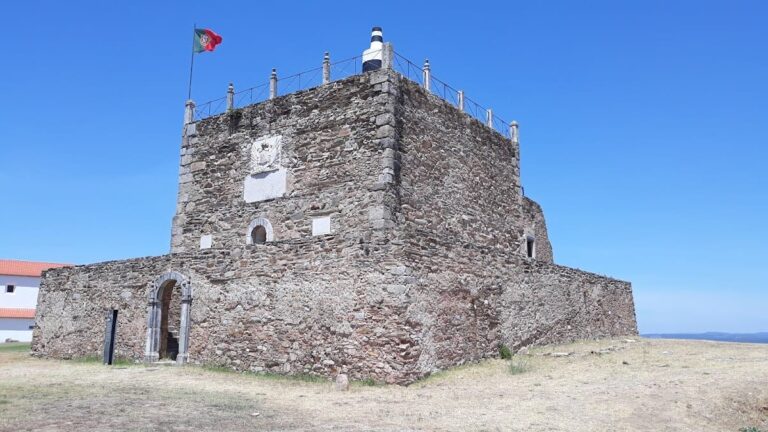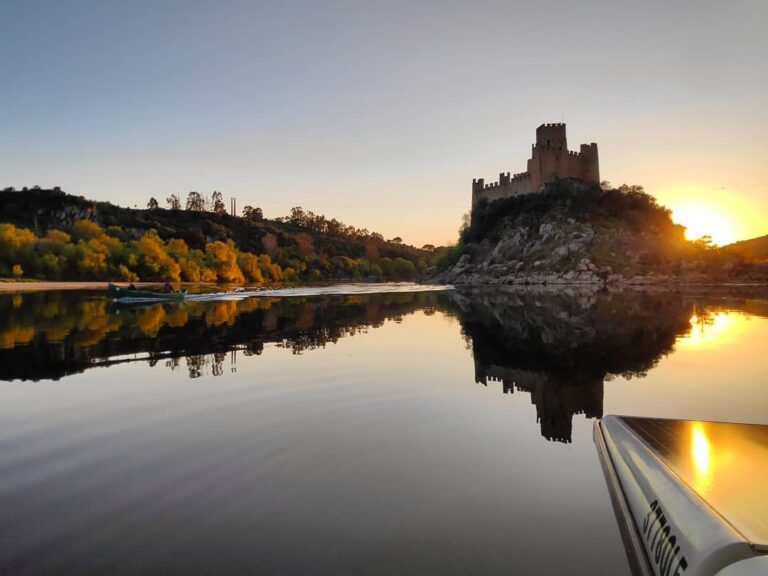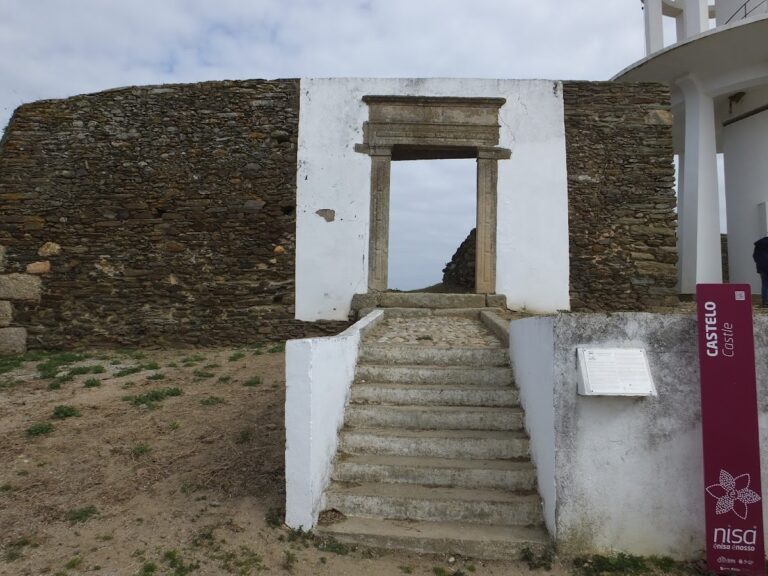Castle of Belver: A Historic Knights Hospitaller Fortress in Portugal
Visitor Information
Google Rating: 4.5
Popularity: Medium
Google Maps: View on Google Maps
Official Website: www.cm-gaviao.pt
Country: Portugal
Civilization: Medieval European
Remains: Military
History
The Castle of Belver is located on a granite hilltop near the village of Belver in Portugal. It was constructed by the Knights Hospitaller, a medieval Christian military order, to secure the Tagus River access route. King Sancho I granted the site to Afonso Paes, the Hospitaller prior, in 1194 with the explicit condition that a castle be built to strengthen the Christian-Muslim frontier. Construction began before 1194 and was sufficiently advanced by 1210 to allow permanent occupation. The castle was completed by 1212 and was recognized in King Sancho I’s testament as one of six national treasure repositories, highlighting its strategic importance despite its frontier location.
Between 1336 and 1341, Belver became one of the most important Hospitaller commanderies in Portugal. However, it remained a provincial stronghold and never served as the order’s main seat, which was located first at Leça do Balio and later at Flor da Rosa. The castle’s military significance was renewed during the reign of King John I (1385–1433), who ordered expansions and repairs around 1390. These works were overseen by the military leader Nuno Álvares Pereira, reflecting ongoing conflicts with Castile.
In the late 16th century, the Chapel of São Brás was added to the castle complex. During the 17th century, further defensive reinforcements were made by the architect Cosmander amid the Portuguese Restoration War. The castle also served as a residence for Princess Joana in the 16th century. Tradition holds that the famous Portuguese poet Luís de Camões was imprisoned there in 1553, though this is based on local legend rather than documented fact.
Following the devastating earthquake of 1755, the castle fell into neglect. In 1846, it was repurposed as a cemetery, marking a significant change from its original military function. The 1909 earthquake caused further damage, leading to major restoration efforts between 1939 and 1946 by the Directorate-General for National Buildings and Monuments (DGEMN). Repairs continued through the late 20th century, focusing on walls, roofs, the chapel, and the main keep. On June 1, 1992, the castle was transferred to the Portuguese Institute of Architectural Heritage (IPPAR), which undertook comprehensive conservation and restoration work.
Remains
The Castle of Belver occupies an isolated granite hilltop overlooking the confluence of the Ribeiro de Belver and the Tagus River. Its layout is roughly oval, centered on a large rectangular keep, or donjon, with walls about four meters thick on the first floor. The keep is surrounded by defensive walls featuring parapets, battlements, turrets, and cubicle towers placed strategically around the perimeter and entrance.
The main entrance is located on the south side and is accessed by a granite masonry staircase. It is flanked by two towers whose design influenced later royal constructions under King Denis. Beyond the gate, a triple rounded-arch doorway leads into the castle’s interior. The donjon’s first floor includes a grated access to dungeons and a rectangular window. A staircase connects to the second floor, which has a similar window, an arched doorway opening onto the remains of a veranda, and another arched door providing access to the battlements on the roof. The battlements feature narrow crenellations and a surrounding walkway.
The castle walls form a semi-circular oval around the keep, reinforced by parapets, turrets, and cubicle towers positioned at compass points. A secondary entrance, known as the Traitor’s Gate, is located on the cliff side and guarded by a round tower. Remains of the alcaide’s (castle governor’s) residence and garrison buildings are found on the south-east, south, and south-west sides, occupying an area with three archways. To the north lies a cistern built during the 1390 remodeling led by Nuno Álvares Pereira, featuring two round openings on its west side.
Near the keep on the eastern side stands the Renaissance-era Chapel of São Brás. Inside, the chapel contains a high altar adorned with busts and reliquaries from Palestine. These were gifts from the Great Prior of Crato to Prince Luís, son of King Manuel I, underscoring the chapel’s religious importance. The castle’s defensive walls include battlements with embrasures and arrow slits, reinforced by rectangular towers with open necks facing the battlements.
The main gate dates from the 15th century and consists of a rounded arch flanked by two uneven cubicle towers. The upper floors of the donjon have been adapted in modern times to host cultural events, reflecting ongoing preservation and reuse efforts. Overall, the castle remains well-preserved due to extensive restoration, with key structures intact and accessible in situ.










