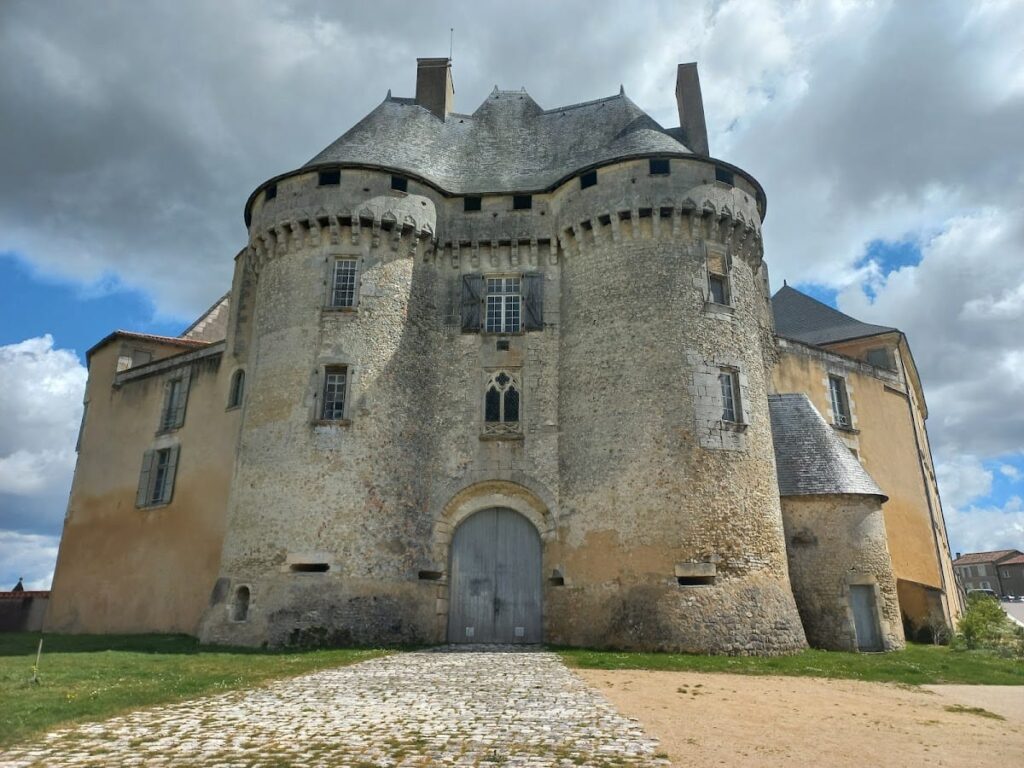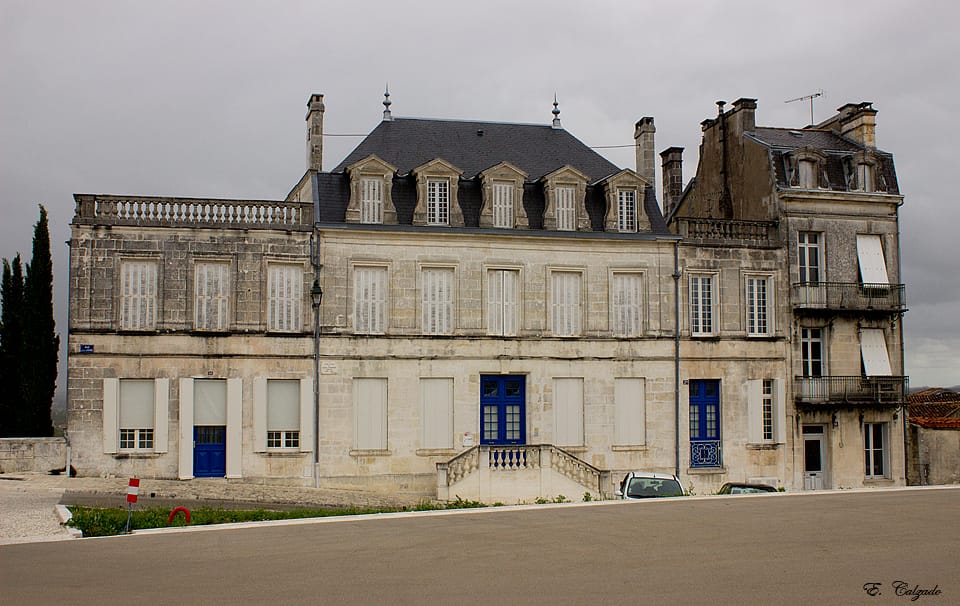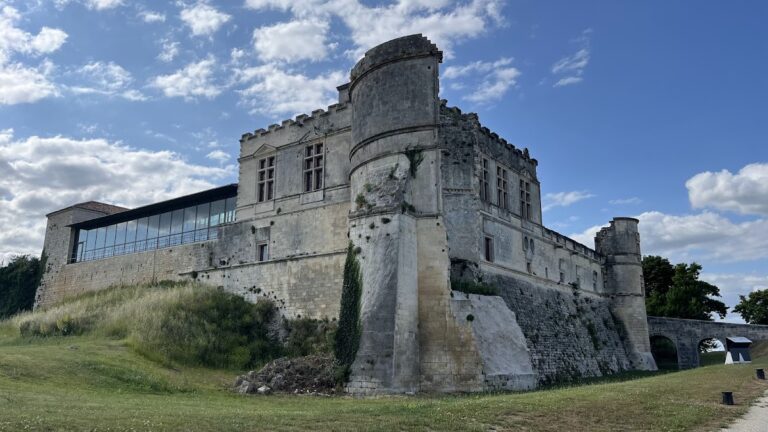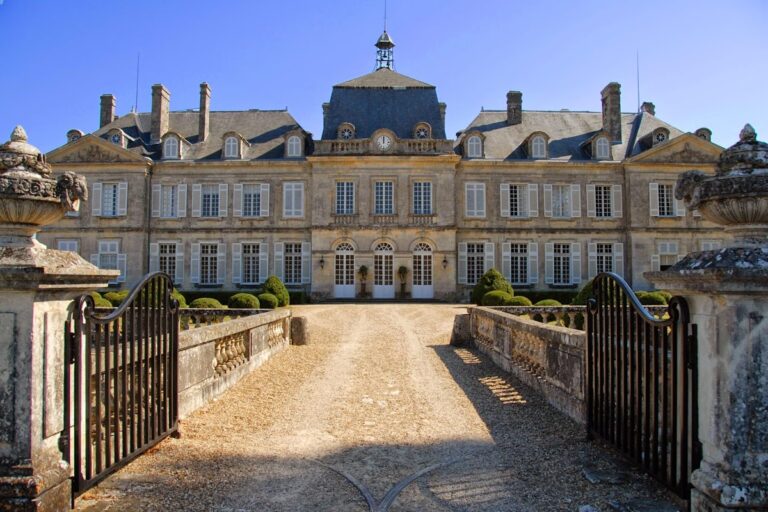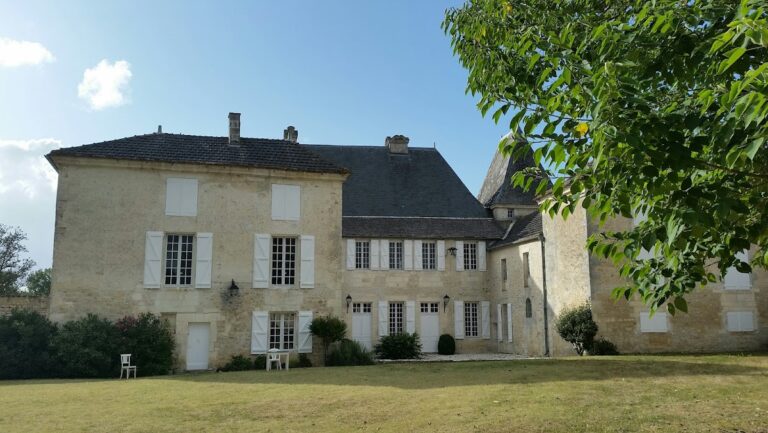Château de Barbezieux: A Historic Fortress in Southwestern France
Visitor Information
Google Rating: 4.2
Popularity: Low
Google Maps: View on Google Maps
Official Website: www.sudcharentetourisme.fr
Country: France
Civilization: Medieval European
Remains: Military
History
The Château de Barbezieux is situated in Barbezieux-Saint-Hilaire, within the Charente department of southwestern France. Its origins trace back to the early 11th century when a wooden motte-and-bailey castle was established on the site. This initial fortification was later rebuilt in stone during the 12th century, although no physical remains of this early stone structure survive today.
Throughout the Middle Ages, the castle served as the residence of the feudal lords of Barbezieux. This noble family held significant influence until the turmoil of the Hundred Years’ War. The castle’s location was strategically important during the prolonged conflict between the French Capetian kings and the English Plantagenet rulers over control of the Aquitaine region.
Around 1453, Marguerite de La Rochefoucauld, lady of Barbezieux and Montendre, commissioned the construction of the current castle. This project aimed to provide work during a famine and to restore the lordship after devastation caused by the war. Sources vary slightly on the exact date, placing the construction between 1460 and 1480.
Under the La Rochefoucauld family, the castle became a center of regional economic and political authority. Ownership later passed to prominent figures such as Cardinal Richelieu and François Michel Le Tellier, marquis de Louvois. In 1678, King Louis XIV elevated the lordship to a marquisate, enhancing its status.
During the Fronde civil wars between 1649 and 1653, the castle was briefly occupied by troops loyal to Louis II de Bourbon-Condé. It endured a siege by royal forces but remained structurally sound. This event marked the last known military engagement involving the castle.
From the 17th century onward, the castle was seldom used as a residence by its owners. This neglect led to the deterioration of key structures, including the keep and main living quarters, which fell into ruin during the 18th century. The French Revolution brought further change when the castle was sold, and its southeast gatehouse, known as the porte Chavaroche, was repurposed as a prison until 1820.
In 1844, the town acquired the castle to prevent its complete destruction. Partial restorations were undertaken, but significant demolitions in the 19th century removed much of the original complex. These included the keep, great hall, chapel of Saint-Ymas, and the porte Chavaroche. Urban development replaced former gardens and courtyards with public spaces and access ramps.
The castle’s functions evolved over the 19th and early 20th centuries. It housed a hospital from 1860 to 1908 and later served as a girls’ school. Around 1900, the former stables were converted into an Italian-style theater. A new building was added circa 1922 to accommodate a library.
During World War II, German forces used the castle as an observation post. The site was officially classified as a historic monument in 1913, with further protections added in 2004. Since 2013, restoration efforts have focused on rehabilitating the theater, restoring medieval architectural elements, and improving access, including reopening a 12th-century turret with a terrace and walkway.
Today, ownership of the castle is shared between the local community of communes, known as Communauté de communes des 4B – Sud-Charente, and private individuals.
Remains
The Château de Barbezieux presents as a large fortress prominently visible from the nearby route d’Archiac. The surviving structures mainly include the northern curtain wall, which features a covered walkway called a chemin de ronde, ending in a semi-cylindrical tower on the eastern side. Adjacent to this wall stands a large rectangular building that originally served as the grange, stables, and carriage storage.
The castle’s entrance is marked by a central porch covered by a single roof shared by two tall round towers. Each tower has small stairwell projections, sometimes called “ears,” topped with neo-Gothic spires. One projection dates from the 15th century, while the other was added in the 19th century to create a harmonious appearance. The porch is decorated with crenellations (battlements) and machicolations—openings through which defenders could drop objects on attackers—restored in the 19th century. The original entrance now leads to a cellar because the former courtyard access was filled in during the 1840s.
Inside the porch’s first floor are three rooms, including a central chamber that houses the tourist office. This space is decorated in neo-Gothic style, featuring stained glass windows and doors inspired by medieval designs.
Defensive features include cannon openings, known as cannonnières, dating from the 16th century. These are found on the porch and the northern turret and were intended to protect the castle’s lower approaches and surrounding ditches. However, by the time of their construction, these defenses were already outdated due to advances in artillery technology.
The large rectangular grange building retains its original 16th-century timber framework and support beams, which were revealed during recent restoration work. This building was adapted as a theater from 1900 and underwent modernization between 2013 and 2015. These updates included public access to the roof structure and the restored chemin de ronde.
The easternmost surviving turret is the oldest part of the castle still standing, dating back to the 12th century. It has two floors with cannon openings and was topped with a terrace created during restorations in the 19th and 21st centuries. This terrace is now accessible via a newly built ramp.
Several major structures, including the original keep, great hall, and the chapel of Saint-Ymas located above the southeast gate, were demolished in the 18th and 19th centuries. Their former sites have been replaced by urban infrastructure such as public squares and access ramps.
Originally, the castle was surrounded by ditches and curtain walls, with wells located near the keep and a tennis court. Today, only fragments of the northern curtain wall and the covered walkway remain. The site also includes a theater and concert hall within the restored grange building and a library constructed in the 1920s by architect Maurice Mignon on the western side.
The castle’s current state reflects extensive restoration efforts from the 19th century to the present, aiming to preserve remaining medieval and early modern elements while adapting the site for cultural and public use.

