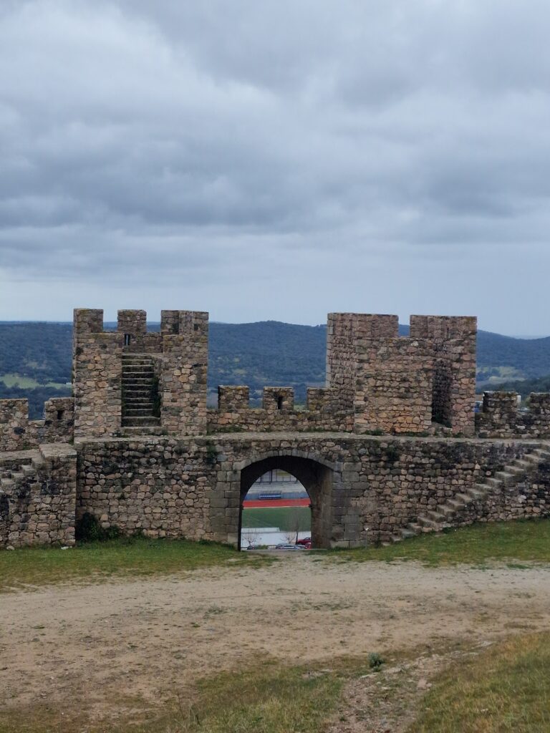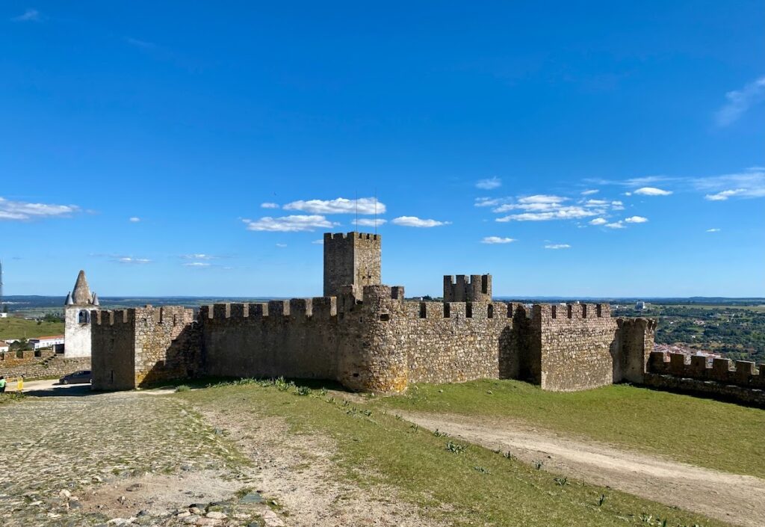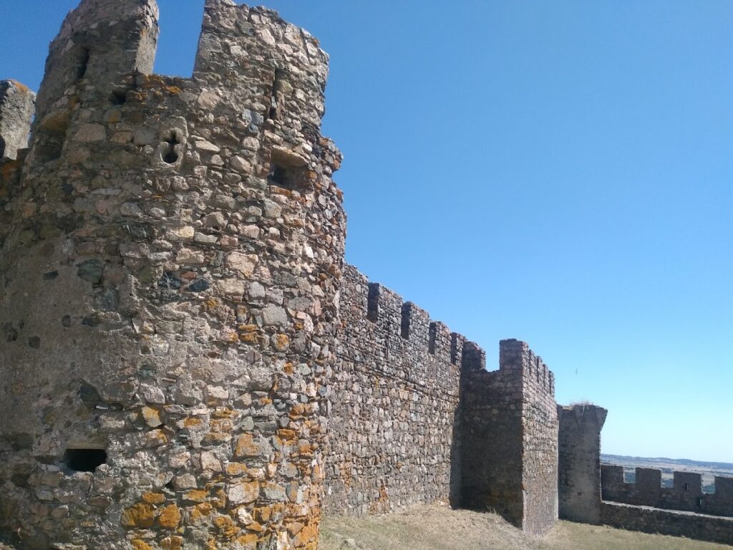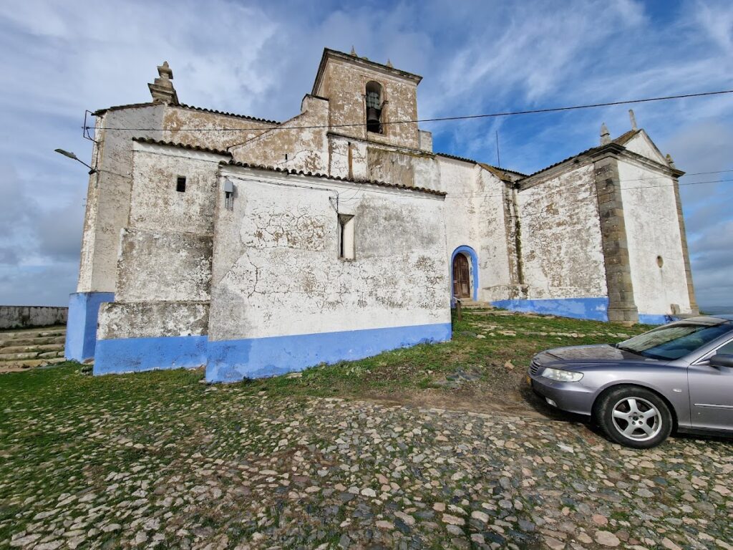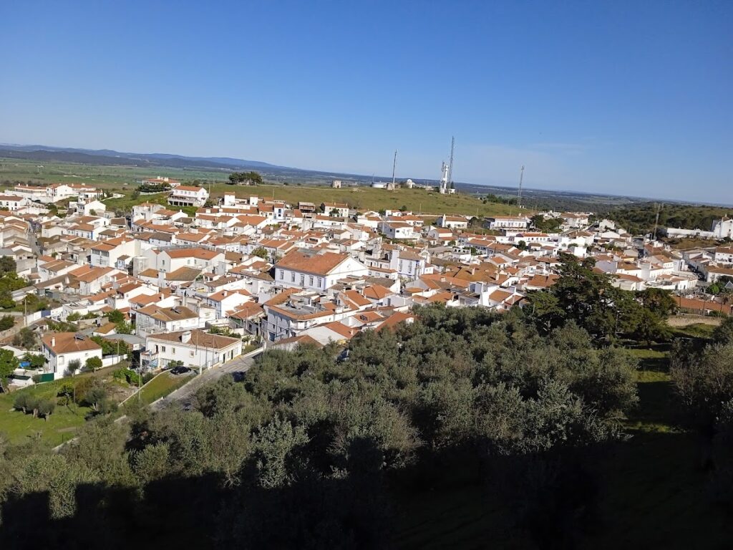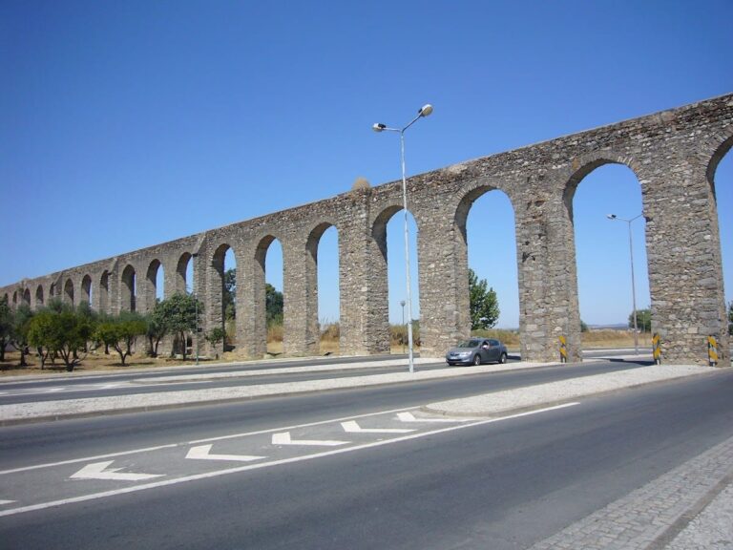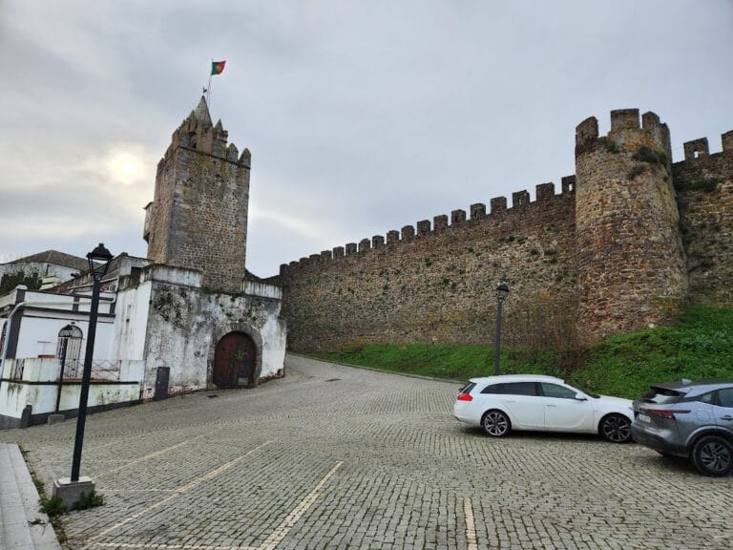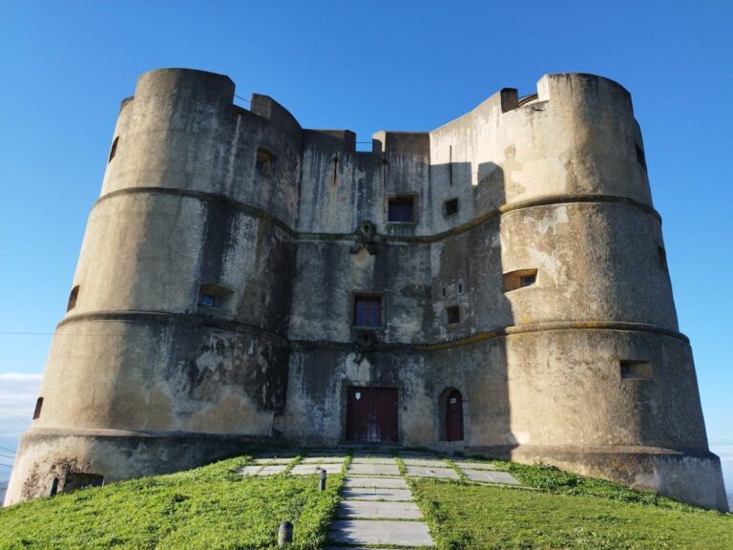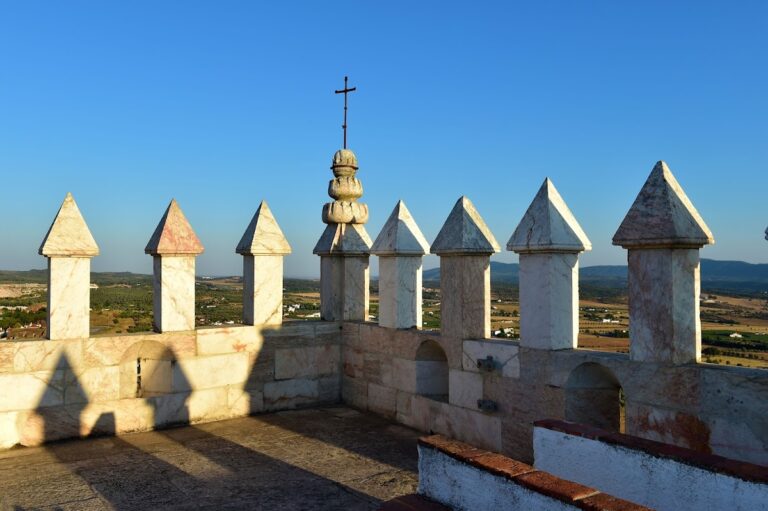Castle of Arraiolos: A Medieval Fortress in Portugal
Visitor Information
Google Rating: 4.2
Popularity: Medium
Google Maps: View on Google Maps
Country: Portugal
Civilization: Unclassified
Remains: Military
History
The Castle of Arraiolos is situated in the municipality of Arraiolos in Portugal. It is a medieval fortress constructed by the Portuguese, standing on a site with human presence dating back to prehistoric times.
The earliest evidence of occupation on the rocky hill known as Monte de São Pedro, north of Arraiolos, comes from around 300 BCE. Archaeological discoveries of quartz tools and a copper axe demonstrate prehistoric activity here. These objects were found within the area that later became the castle’s fortified enclosure and are preserved in the Museum of Évora.
The idea to build a fortified structure at this location first emerged in the early 13th century after King Afonso II, who ruled from 1211 to 1223, granted the Arraiolos estate to Dom Soeiro, then bishop of Évora, alongside permission to construct a castle in 1217. Several decades later, during the reign of King Denis I (1279–1325), plans were formalized in a 1305 agreement involving the king, the castle’s mayor, local judges, and the town council. This contract specified defensive walls measuring 207 brasses in length (an old unit of measurement equivalent roughly to arm spans), 3 brasses high, and 1 brass thick. It also included two main gates each guarded by twin square towers. Construction commenced the following year under engineer Dom João Simão, with a royal budget of 2,000 pounds, and was completed by 1310. This project not only established the castle’s protective walls but also incorporated the Paço dos Alcaides, or palace of the mayors, and the Church of the Savior within the enclosure.
Despite the castle’s strategic position, its exposed and windy location on the hill contributed to a decline in desirability for habitation during the 14th century. Conditions were considered harsh and uncomfortable, leading to depopulation. To reverse this, King Ferdinand I granted special privileges in 1371 aimed at encouraging settlement within the fortress. Nonetheless, these measures failed to substantially revive the population, and by then the castle remained largely deserted, with measures such as the nightly closing of its gates failing to maintain a stable community.
The castle entered a new chapter after the Portuguese crisis of 1383–1385, a period of civil war and political upheaval. In 1387, the castle and its lands were awarded to Constable Nuno Álvares Pereira, who had played a key role in securing Portuguese independence. He was made Count of Arraiolos and used the castle from 1385 to around 1390 as a base for military campaigns against Castile. This marks the fortress’s importance in the late 14th century as a military stronghold.
Through the late 16th century, records show the castle was still inhabited, with routine security measures such as nightly closure of gates signaled by a bell in 1599. However, in the early 17th century, abandonment accelerated. Building materials were taken away for reuse elsewhere, and the castle’s main courtyard was repurposed as a livestock pen. By 1613, local officials reported much of the castle and its buildings had fallen into an advanced state of ruin.
During the reign of King John IV (1640–1656), efforts were made to restore the fortress for strategic defense in 1640. Yet, assessments just 15 years later noted significant deterioration: the barbican, a fortified outpost protecting the main entrance, had collapsed; the keep, or main tower, was cracked and no longer inhabited; and the mayor’s palace was unfit for use.
The great earthquake of 1755, which caused widespread destruction across Portugal, inflicted further damage to the castle’s already weakened structures. In the 19th century, the courtyard was used as a burial ground for victims of a cholera outbreak in 1833, reflecting the site’s changing role from military stronghold to a place connected with local tragedies.
Restoration efforts began in the mid-20th century, with partial repairs carried out between 1959 and 1963 by the General Directorate for Buildings and National Monuments. These interventions aimed to stabilize and preserve what remained of this rare circular-plan castle.
Remains
The Castle of Arraiolos is an exceptional example of medieval military architecture, notable for its largely elliptical layout framed by thick, crenellated walls that combine Romanesque and Gothic influences. These walls were designed to form a continuous enclosure that protected the fortress and its interior structures.
Anchored on the northern side is the Paço dos Alcaides, or palace of the mayors, a square-built structure dominated by the imposing keep tower. This tower, divided into four floors, is topped by a walkway bordered with battlements—stone parapets with alternating solid sections (merlons) providing cover to defenders. The eastern side of the keep links to guard chambers overseeing the castle’s main courtyard, known as the Praça de Armas, while the western side connects to guest pavilions associated with the palace.
Two principal gates once controlled access through the fortifications. To the south was the Porta da Vila, also called the barbican gate, originally part of an outer defensive structure, now reduced to a wide opening set in the curtain wall. To the northwest stood the Gothic-style Porta de Santarém, notable for being flanked by two square towers (cubelos), enhancing its defense. On the east side of the wall, there is archaeological evidence that suggests a former secondary gate, or postern, was once present there but later sealed; the damage to the wall aligns with an infilled opening.
One tower known as the Torre do Relógio, or Clock Tower, stands out due to a spire added during the reign of King Manuel I (1495–1521). It appears to be a surviving element of the old barbican gate complex. Originally, this barbican would have had two towers, but one was replaced by the construction of the keep, altering the layout of the entrance defenses.
Within the walls, the Church of the Savior remains a significant feature of the castle’s interior, highlighting the religious dimension closely tied to the fortress’s role as a seat of local power and governance.
Local tradition tells of a secret underground passage linking the castle to the nearby Convent of Nossa Senhora da Assunção, also known as the Convent of Lóios. While this story is part of the cultural memory associated with the site, archaeological evidence for this tunnel has not been detailed in historical records.
Overall, the castle’s curtain walls have been well preserved, allowing a clear sense of the original defensive circuit. Some areas have undergone restoration to consolidate the remaining structures, providing insight into the medieval fortification techniques and the evolution of this unique circular-plan fortress over several centuries.
