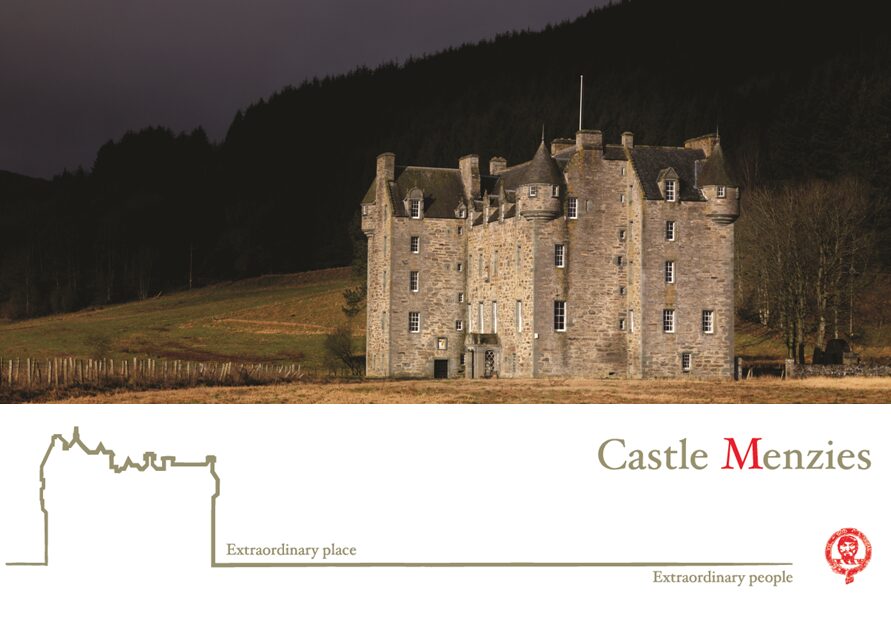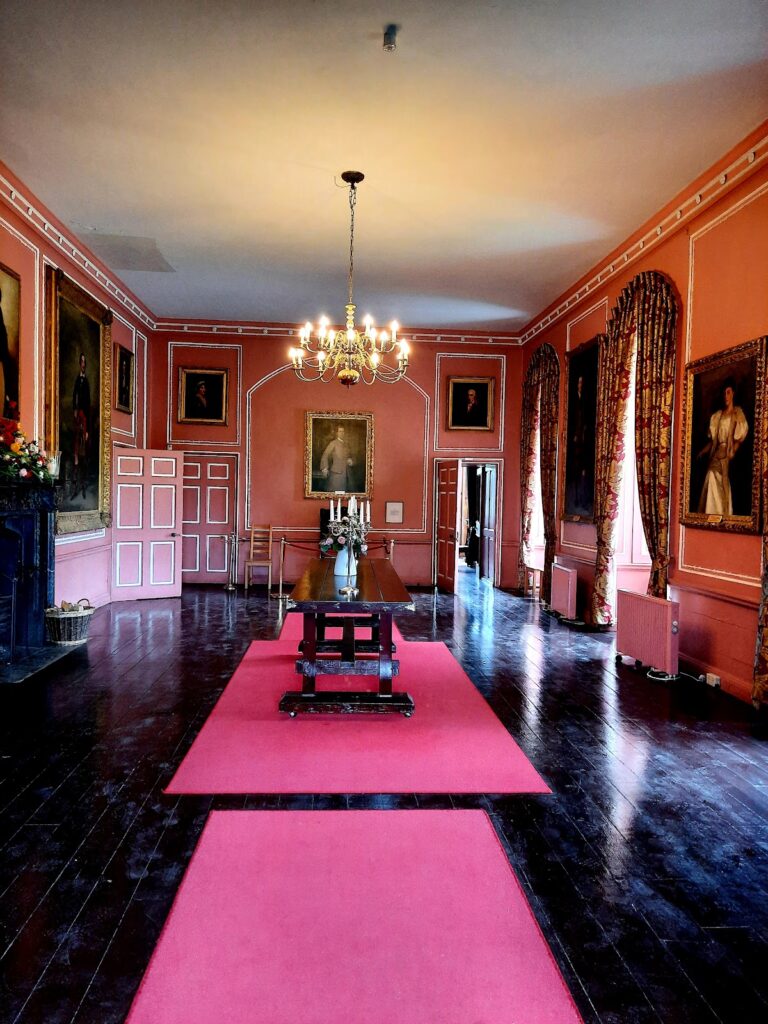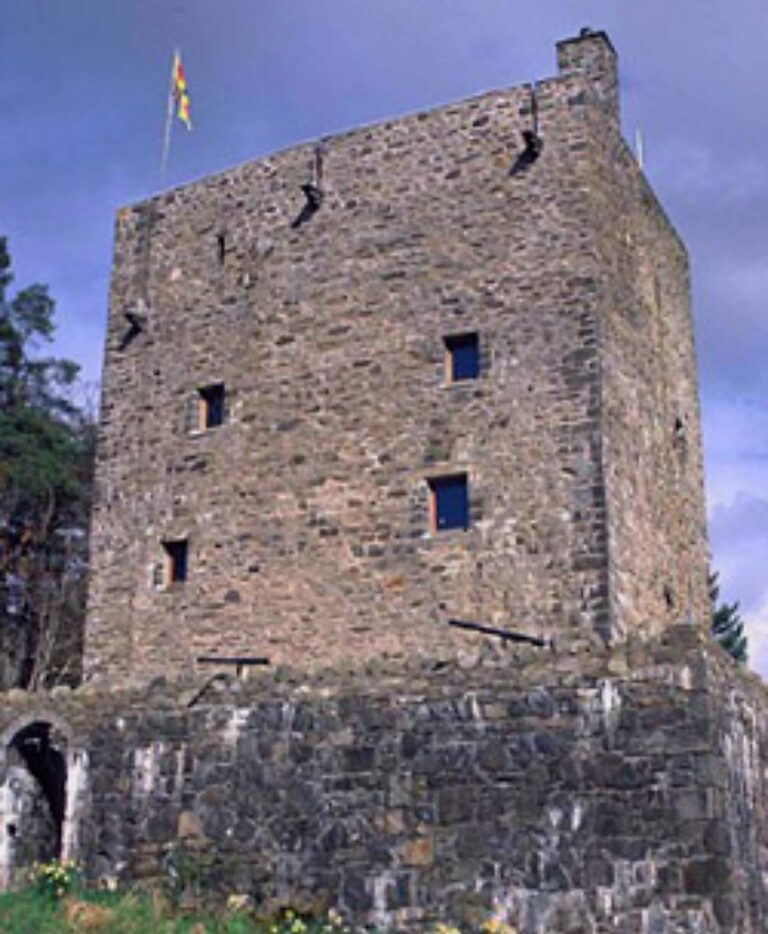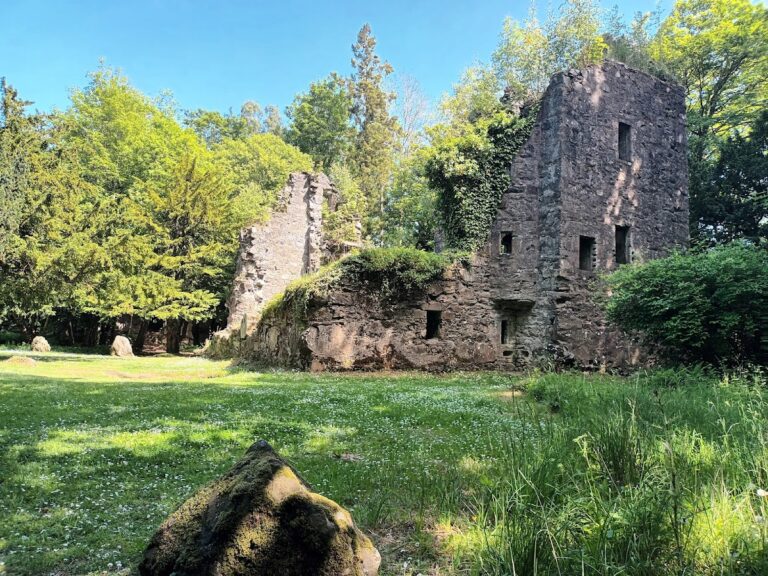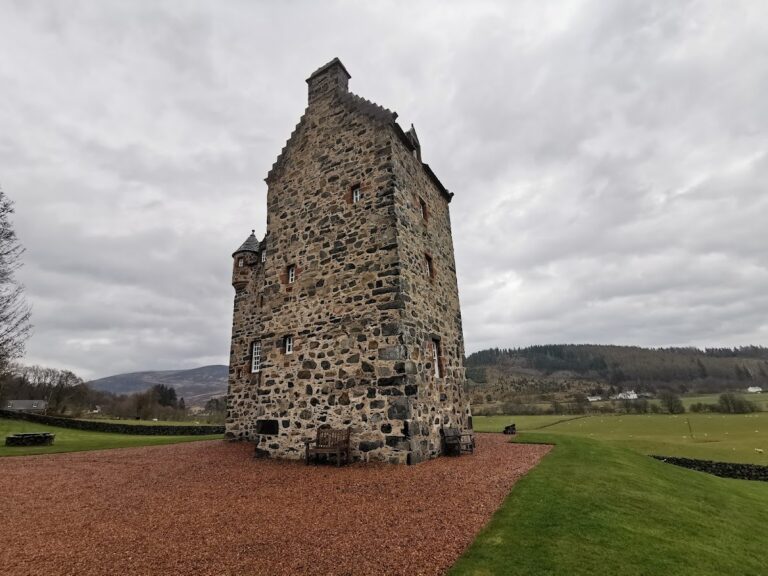Castle Menzies: A Historic Scottish Clan Residence
Visitor Information
Google Rating: 4.6
Popularity: Low
Google Maps: View on Google Maps
Official Website: www.castlemenzies.org
Country: United Kingdom
Civilization: Unclassified
Remains: Military
History
Castle Menzies is located near the village of Weem in Scotland and was built by the Scottish civilization during the 16th century. It served as the ancestral home of the chiefs of Clan Menzies for more than five centuries.
The castle was erected not long after the destruction of Weem Castle around 1502, whose former location lies nearby. In 1571, James Menzies commemorated his marriage to Barbara Stewart, daughter of the 3rd Earl of Atholl, with a marriage stone set above the castle’s original entrance. This event linked the Menzies family closely with prominent Scottish nobility.
In 1598, the castle was the scene of a bold event when John Dow MacWilliam, also known as MacGregor, broke into the stronghold to rescue Donald Menzies, a prisoner held for theft. This incident troubled Alexander Menzies of Weem, especially when those involved were later accepted as household servants by John Murray of Tullibardine, highlighting tensions between local families and clan allegiances.
During the Jacobite rising, the castle hosted Bonnie Prince Charlie for two nights in 1746 while he journeyed towards the Battle of Culloden, marking its brief role in this significant Scottish conflict.
In the 19th century, the estate underwent enlargement with a new west wing added in 1840, designed by the noted architect William Burn. This expansion reflected changes in the castle’s function, blending residential comfort with its historic stature. Around this time, the property came under the ownership of Sir Robert Menzies, 7th Baronet, who inherited it in 1844.
Between 1855 and 1858, the castle was home to Duleep Singh, the last Maharajah of the Sikh Empire, following his exile. Under the care of Sir John Spencer Login and Lady Login, who leased the property for him, Singh lived at Castle Menzies, adding a unique chapter to its history.
A fire broke out in the roof in April 1878, but the damage was controlled before spreading extensively. Unfortunately, Lady Menzies died shortly after, possibly as a consequence of the stress caused by this incident.
Sir Neil Menzies, 8th Baronet, inherited the estate in 1903 but died without heirs in 1910. Subsequently, the castle’s contents were sold at auction in 1913, including historic documents such as a letter from Mary Queen of Scots and papers signed by Charles I. The estate itself was sold in 1918 to Francis Willey, later Baron Barnby, and after his death, it was put on the market again in 1930.
Following a period of decline, restoration efforts began after 1957 spearheaded by the Menzies Clan Society. This included the removal of a dangerously decayed 18th-century wing but preserved the large Victorian ballroom. The castle earned Category A listed status in 1971, recognizing its national importance, and its grounds were entered into Scotland’s Inventory of Gardens and Designed Landscapes in 1987. Subsequent repairs through the late 20th century, supported by grants, contributed to the revitalization of the structure and culminated in the creation of a refurbished ballroom known as The Dewar Room. The Menzies Charitable Trust was founded in 1994 to oversee the castle, its gardens, and the nearby St Cuthbert’s Old Kirk of Weem, which contains family monuments.
Remains
Castle Menzies presents a classic example of a 16th-century Scottish Z-plan castle, marked by a layout featuring a main rectangular block with towers positioned at diagonal corners. This design combined defensive needs with residential practicality. The walls are predominantly constructed of irregular rubble stone and were originally covered with harling, a roughcast layer that helped protect against weather.
Prominent architectural components such as quoins (cornerstones), turrets, and the surrounds of doors and windows are fashioned from a finely carved blue freestone. This durable stone, noted for its weather resistance, also appears in nearby clan monuments and the Old Kirk of Weem, indicating a common source and reinforcing the connections within the estate.
In the 19th century, a significant expansion introduced a large Victorian ballroom in the west wing, designed by architect William Burn. The stones for this addition were quarried from the south side of Loch Tay, linking the building materials to the local landscape. Despite later restoration efforts requiring the demolition of an 18th-century wing due to severe decay, the ballroom has been preserved and now serves as a notable feature of the castle.
Among the castle grounds is a historic lifting stone known as The Chieftains Stone or the Menzies Stone. Weighing approximately 115 kilograms, this rounded and smoothly finished stone has long been reputed for its challenging form, making it a traditional test of strength.
Situated about 89 meters above sea level within a valley surrounded by hills, Castle Menzies occupies a scenic location near the town of Pitlochry, roughly 13.4 kilometers to the northeast. Restoration work carried out from the mid-20th century onward has involved extensive repairs to the castle fabric, carefully preserving the integrity of the structure and its stones. These efforts have ensured that both the oldest parts of the castle and the Victorian additions remain intact and representative of their respective periods.
Together, the construction materials, architectural features, and grounds provide a coherent picture of Castle Menzies as a site that evolved over centuries, reflecting changes in defensive needs, residential style, and historical circumstances.
