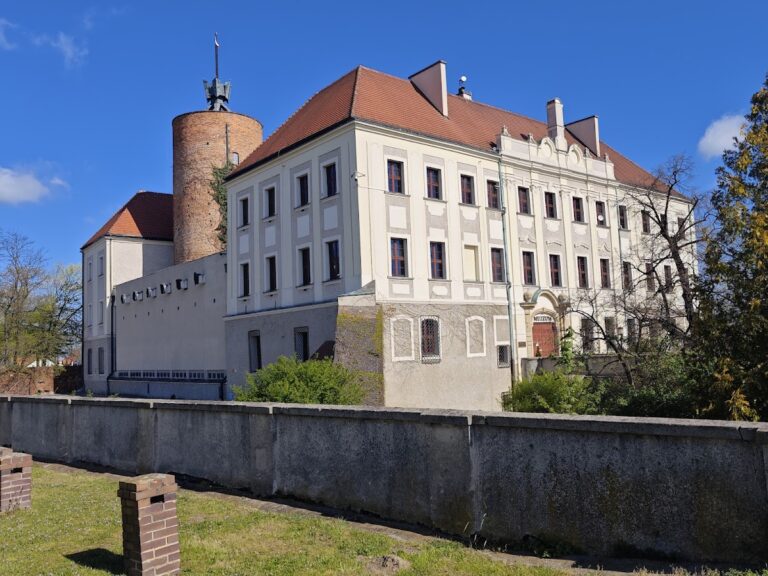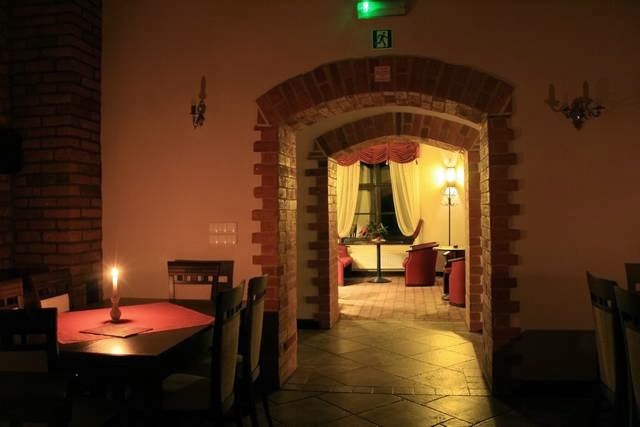Sulechów Castle: A Medieval Fortress and Cultural Center in Poland
Visitor Information
Google Rating: 4.5
Popularity: Low
Google Maps: View on Google Maps
Official Website: dk-sulechow.com
Country: Poland
Civilization: Medieval European
Remains: Military
History
The Castle in Sulechów, located in the town of Sulechów in present-day Poland, was constructed by the German medieval civilization during the early 14th century. Its origins are linked to the shifting political landscape of the region, then part of the Duchy of Glogau.
The earliest accounts suggest that the castle was either founded in 1304 under Heinrich III of Glogau or slightly later, between 1314 and 1319, following territorial losses to Ladislaus I Ellenlang. Early written sources refer to the site as a “hus” in 1319, meaning a house or keep, and later as “castrum czulchow” in records from 1325 and 1477. At that time, Johann II of Sagan was known to have occupied the fortress.
In 1482, King Matthias Corvinus transferred ownership of the town and its castle to the Margraves of Brandenburg. It subsequently served as a residence for Barbara of Brandenburg, who was the widow of the last Piast duke Heinrich IX. Later, Elector Joachim I also chose the castle as a living place. After 1598, the castle underwent a substantial Renaissance-style reconstruction to function as a widow’s residence for Elisabeth of Anhalt.
Throughout its history, the castle witnessed significant military activity. During the Thirty Years’ War in the 17th century, it suffered damage when seized by the forces of Wallenstein. Later in the 18th century, it was involved in conflicts following the Battle of Kay during the Seven Years’ War. Modifications in the early 1700s reflected the Baroque architectural influence, including additions such as a west wing connected to the south side of the main tower, known as the bergfried.
Around 1750, the castle’s original Renaissance tower roof was replaced by a simple hipped roof adorned with a weather vane and a commemorative sphere marking its construction year. After 1794, the castle was repurposed as the seat for the Züllichau district administrator and later for the combined Züllichau-Schwiebus district. This administrative role continued until 1918, after which the castle housed the district finance office and eventually municipal administration.
In the late 19th century, the castle complex underwent further changes when the eastern wing and structures north of the tower were demolished and replaced with new buildings in the northeastern section. Following the changes in national borders, the castle became part of Poland and was adapted into residential apartments. Restoration efforts begun between 1978 and 1982 were not completed at the time but resumed in the 2000s. Since 2011, the castle has served as a cultural center, continuing to be a focal point in Sulechów.
Remains
The castle in Sulechów is situated atop a small natural rise in the northeastern part of the town, embodying the defensive design typical of the North German castellum type, which was common in the Duchy of Glogau. This layout features a regular, geometric plan with buildings constructed along the inside of a surrounding ring wall. A notable aspect of its defense was the presence of swampy terrain to the north, providing a natural barrier, while the remaining sides were secured by strong fortification walls.
Archaeological investigations have dated parts of the castle’s western wing, specifically the tower and the cellar walls, to the early 14th century, aligning with the period of the fortress’s original establishment. The masonry of these sections reveals construction methods from that era and remains largely in situ, offering a window into medieval building practices.
During the Baroque period in the early 18th century, the castle was expanded with the addition of a west wing adjoining the south side of the prominent bergfried tower. This new section incorporated a curtain wall—a defensive wall connecting the tower to the outer curtain of the fortifications—positioned at the southwest corner. It is also believed that a third wing was built on the east side of the courtyard to complete the enclosure, although this later underwent partial demolition in the late 19th century.
One of the castle’s architectural highlights is the transformation of the tower roof. Originally topped with a Renaissance-style helmet, this was replaced around 1750 with a simpler hipped roof. The new roof bears a weather vane and a commemorative ball, which proudly marks the year of this renovation.
The castle’s facades display features from the late Classical period, characterized by colossal Tuscan pilasters—large, flat columns adhering to one of the classical architectural orders—which add a decorative rhythm along the external walls. Most of these stylistic details survive in the restored sections, reflecting the castle’s evolution through different architectural styles.
Overall, the remnants of the castle illustrate a strategic medieval fortress adapted over centuries to meet changing residential, administrative, and military needs. Despite partial demolitions and later modifications, significant elements from the original and subsequent periods remain, allowing for ongoing study and cultural appreciation.







