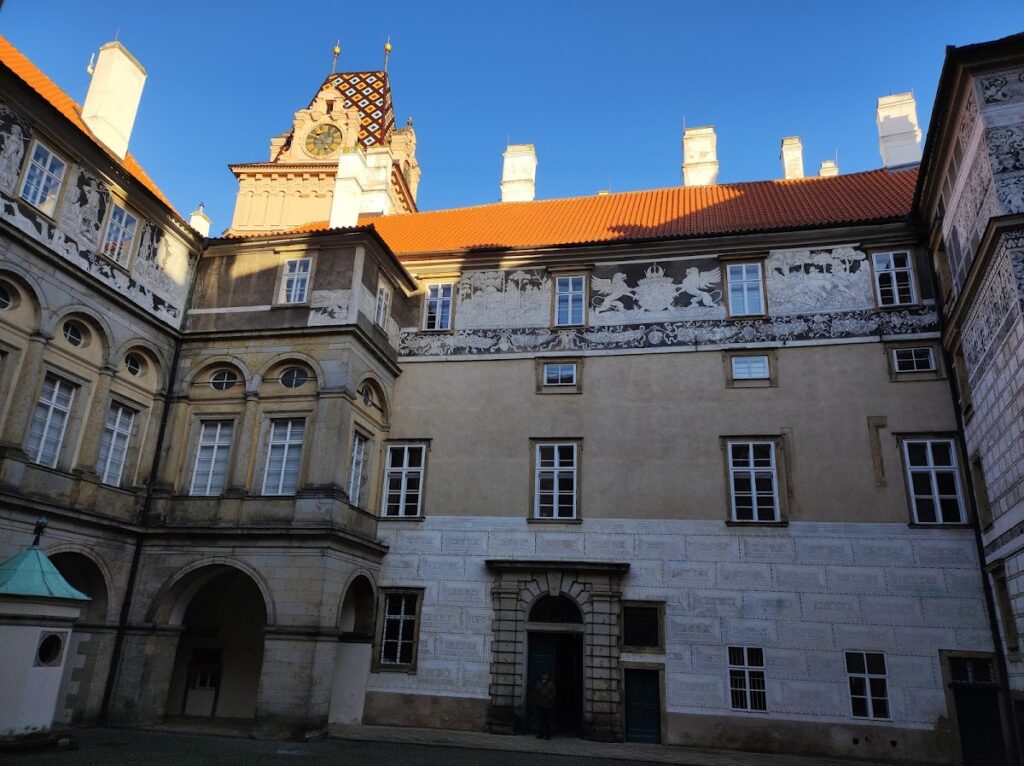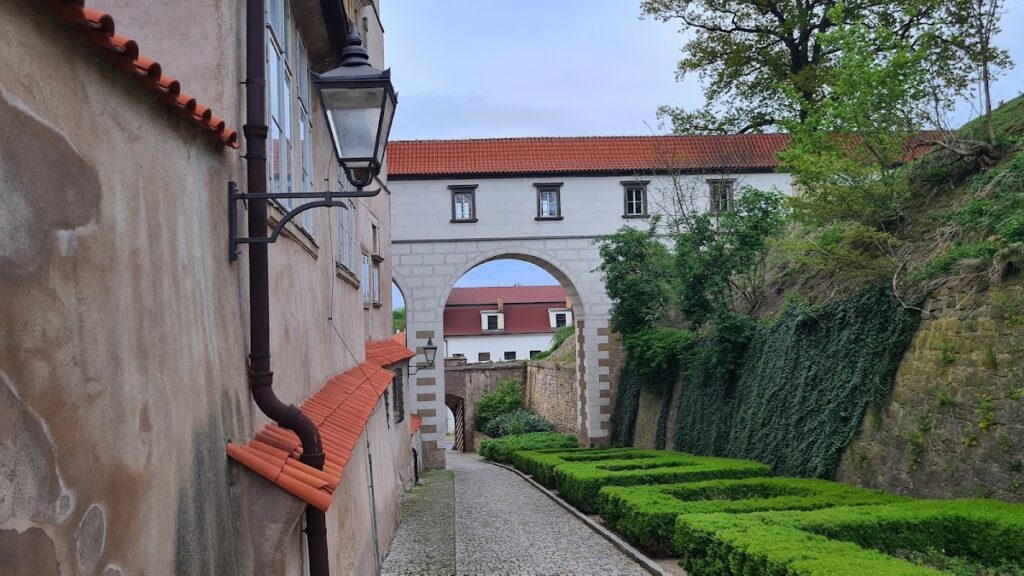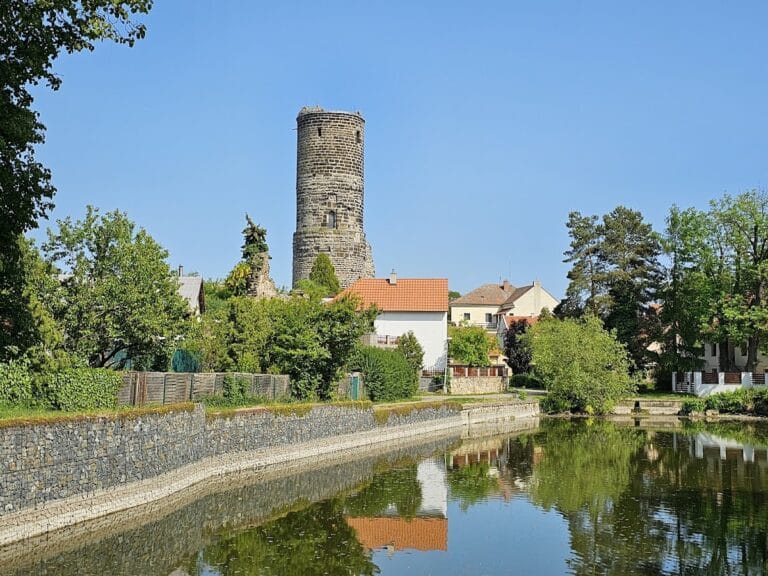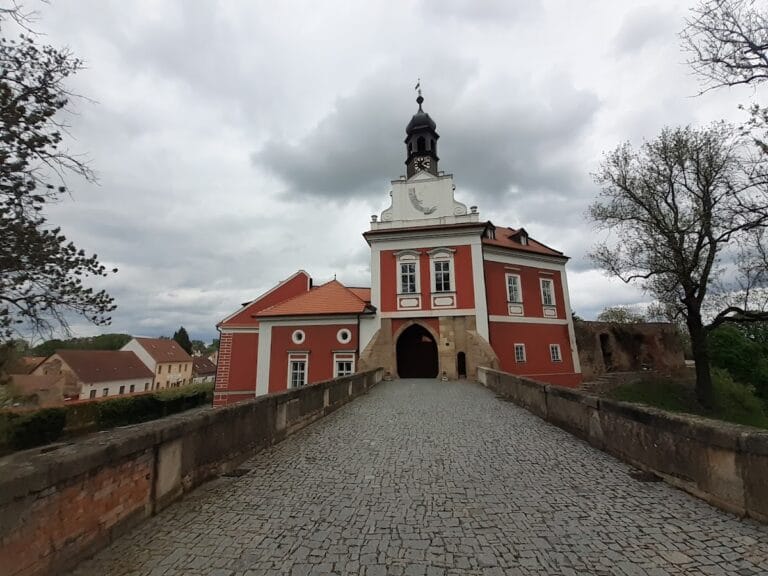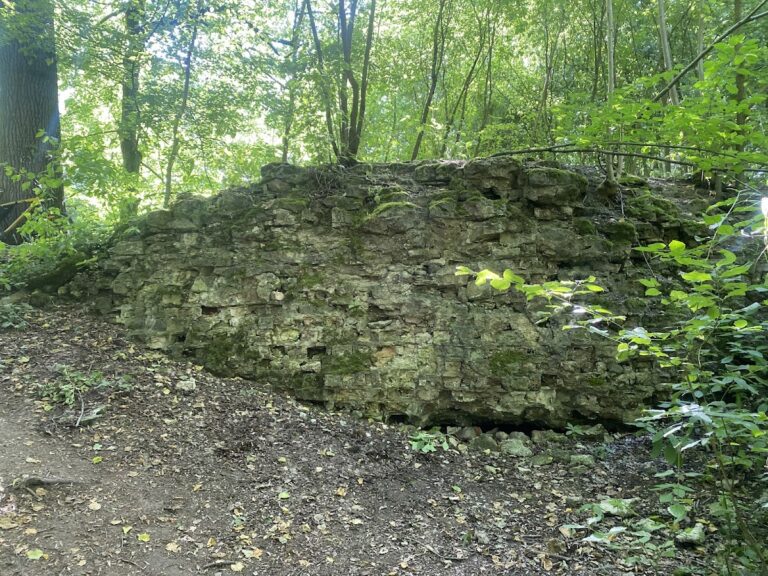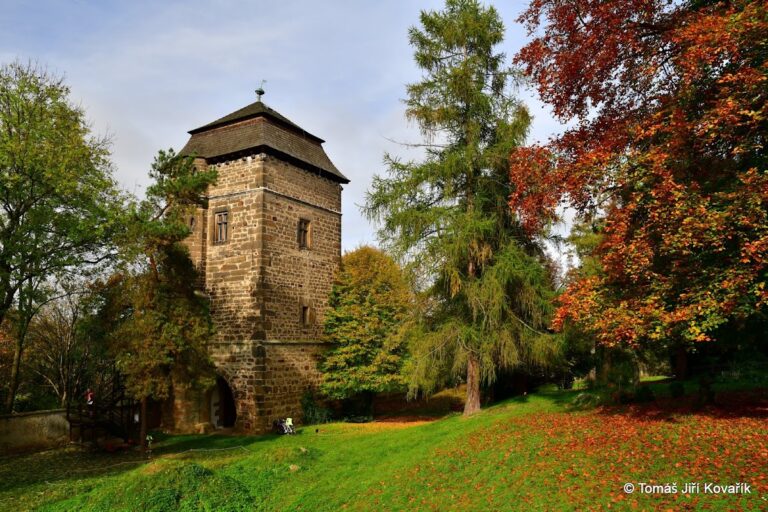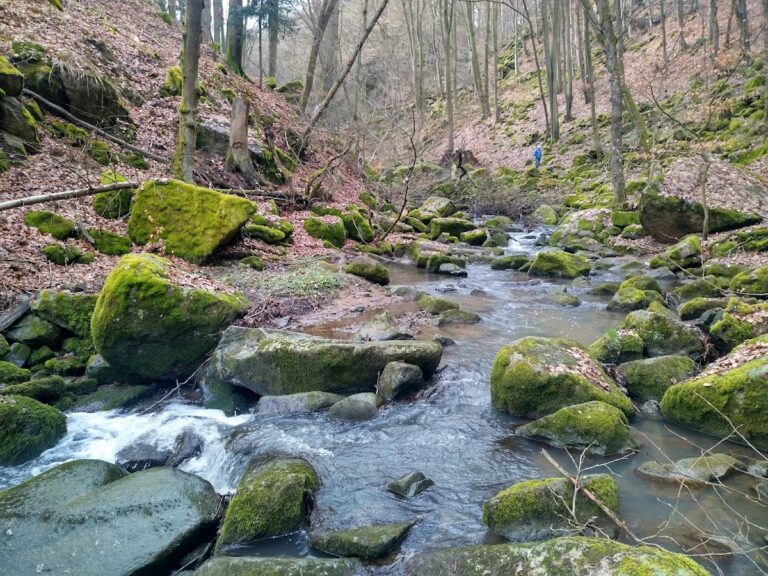Brandýs nad Labem Castle: A Historic Fortress and Renaissance Residence in the Czech Republic
Visitor Information
Google Rating: 4.6
Popularity: Medium
Google Maps: View on Google Maps
Official Website: www.brandyszamek.cz
Country: Czechia
Civilization: Unclassified
Remains: Military
History
The Castle in Brandýs nad Labem is located in the town of Brandýs nad Labem-Stará Boleslav in the modern Czech Republic. It was originally established by medieval builders as a fortress guarding a significant land route leading north from Prague, highlighting its strategic importance from early times.
During the late 15th century, between 1468 and 1493, the estate came under the ownership of Jan Tovačovský of Cimburk, who moved his administrative headquarters to the site. Under his influence, the medieval fortification was transformed into a castle, with modifications in the late Gothic style continuing after his death. These changes enhanced both the defensive capabilities and the residential qualities of the complex.
The next major development occurred under the Krajíř family in the Renaissance period. Konrád Krajíř of Krajku led significant reconstruction efforts, employing Italian architects Matteo Borgorelli and Ettore Vaccani to redesign the castle. From 1547 to 1572, when the castle was under royal administration, further Renaissance improvements took place, reflecting evolving tastes and functions.
For over three centuries, from 1547 until 1860, the castle belonged to the royal chamber and served as a rural residence for members of the Habsburg dynasty. Emperors Ferdinand I, Maximilian II, and Rudolf II all stayed here and expanded the castle and its surroundings. Particularly notable was Rudolf II’s patronage, which included intricate sgraffito wall paintings and the establishment of extensive Italian-style gardens. These gardens featured pavilions, balustrades, sculptures, and fountains supplied with water by a wooden aqueduct, evidencing the castle’s role as a lavish retreat.
The castle was also well known as a favored hunting lodge within a large game reserve. Among the exotic animals kept there were bison and white deer, the latter reportedly gifts from Russian Tsar Peter I. This underscores the castle’s connections to international diplomacy and aristocratic traditions.
In 1813, the castle hosted a meeting of three monarchs—Emperor Francis I of Austria, King Frederick William III of Prussia, and Tsar Alexander I of Russia—as they planned a campaign against Napoleon, marking the site’s involvement in significant European military diplomacy.
Ownership shifted to the Lorraine branch of the Habsburgs between 1860 and 1915, with Emperor Charles I as the last Habsburg owner. Charles I, who acquired the castle in 1917, stayed here frequently and invested in extensive renovations shortly before the end of the Habsburg monarchy.
Following World War I, in 1919, the newly formed Czechoslovak state confiscated the property. Initially considered for use as a presidential summer residence, it was ultimately assigned to the state forestry administration. Decades later, in 1995, the local town took over ownership and began restoring the castle. After years of work, it reopened to the public with a historical exhibition in 2004.
Since 2002, the castle has hosted an annual ceremony honoring Blessed Charles I, attended by dignitaries, historians, and members of nobility. In recognition of its cultural and historic value, the castle was declared a national cultural monument in 2017.
Remains
The castle retains the outline of its two-part block-type design from its medieval origins, situated on a raised terrace along the left bank of the Elbe River. The northern palace and a distinctive pair of eastern towers are the surviving Gothic elements, while the southern and eastern wings were expanded during the Renaissance, extending somewhat beyond the original fortress perimeter.
The northern palace was enlarged in later building phases and features late Gothic architectural details. Notably, it includes barrel vault ceilings and a northern oriel window—a projecting window supported by brackets—both associated with the renovations made by Jan Tovačovský in the 15th century.
An unusual aspect of the castle’s design is its main entrance. Currently located in the southern wing, the main gate was constructed in the late Gothic style, replacing an earlier entrance in the southern tower of the eastern wing. This older entrance sat beyond an internal moat and was accessed via a bridge leading from the outer bailey—a courtyard area outside the main gate. On the northern side, a curtain wall with a false gate encloses the moat. This design allows visitors to enter the moat area before continuing along the eastern wing toward the southern façade, from which entrance into the outer bailey or the adjacent town could be made.
Defensive features from the late Gothic period include a well-crafted outer moat accompanied by a broad earth rampart. This rampart, notably wide enough to hold artillery, culminates in a round bastion positioned at the southeast corner of the castle grounds, illustrating the adaptation of fortifications to gunpowder weaponry.
The Renaissance additions form a four-winged castle enclosing an inner courtyard. The western side of this courtyard showcases arcades—rows of arches supported by columns—that create a covered walkway. In the northwest corner stands a square tower, originally medieval but rebuilt in neo-Gothic style during 1873 renovations. This tower’s upper levels were demolished and reconstructed with a steep hipped roof adorned with glazed tiles, emphasizing its architectural evolution over centuries.
On the eastern side, the twin Gothic towers and a semicircular chapel apse remain prominent features. Connecting the castle to the surrounding park, a covered gallery supported by pillars known as the Rudolfina was constructed during the Renaissance period. The castle façades still display multiple layers of sgraffito decoration—a decorative technique involving layers of plaster etched to reveal contrasting colors—featuring figurative and ornamental motifs.
The Renaissance transformation and link to the terraced gardens with stone fountains were designed in the late 1580s by Giovanni Gargiolli under Emperor Rudolf II’s direction. These gardens reflect the Italianate gardening style of the period, incorporating carefully arranged sculptures and water features supplied by a wooden aqueduct.
In 2006, a modern relief sculpture of Milenek, known as the favorite of Emperor Rudolf II, was installed in a niche on one of the courtyard walls. This work by local sculptor Zuzana Čížková adds a contemporary artistic connection to the castle’s rich historical narrative.

