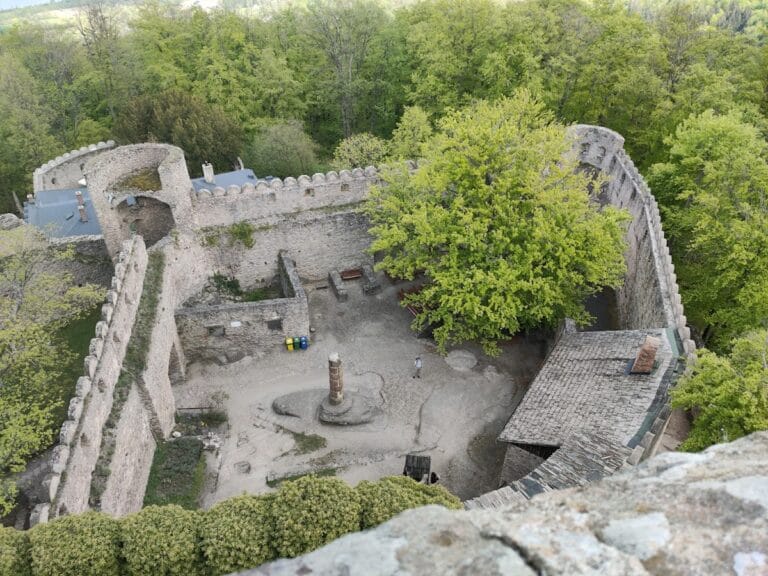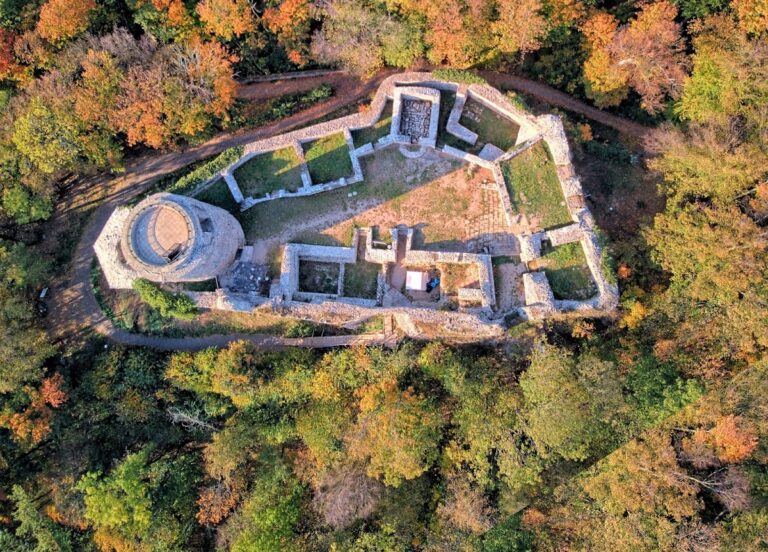Castle Bolczów: A Medieval Fortress in Janowice Wielkie, Poland
Visitor Information
Google Rating: 4.8
Popularity: Medium
Google Maps: View on Google Maps
Country: Poland
Civilization: Unclassified
Remains: Military
History
Castle Bolczów is situated in the municipality of Janowice Wielkie, Poland, and was established by the people of medieval Europe. Its origins date back to 1375 when Clericus Bolze, a member of the Bolcz family who served Duke Bolko II the Small, founded the stronghold. Clericus Bolze was a supporter of the Hussite movement, and under his influence, the castle became known as a base for raubritters, or robber knights, who engaged in banditry during this period of unrest.
During the first half of the 15th century, the castle faced destruction amid conflicts involving Hussite forces and the combined citizens of Wrocław and Świdnica. The stronghold was significantly damaged but later underwent rebuilding efforts between 1517 and 1518. These reconstruction efforts, likely undertaken by Hans Dippold von Burghaus, introduced a courtyard within the castle walls, added a defensive tower at the southern corner, and incorporated multiple arrow slits for enhanced protection against attacks.
In the years that followed, Castle Bolczów changed hands several times. A notable owner between 1537 and 1543 was Justus Decjusz from Kraków, who acted as a courtier and secretary to King Sigismund I the Old of Poland. During the period from 1520 to 1550, under the stewardship of Karl von Mederacke, the castle was expanded to strengthen its defenses. Additions included a stone wall extending in front of the gate tower, the construction of a bastion (a projecting part of the fortification), and a dry moat designed to impede attackers. The walls were also adapted for artillery use, featuring key-shaped arrow slits that served both as firing points and protective embrasures.
In 1562, the castle and the neighboring villages of Janowice and Miedzianka came under the ownership of brothers Hans and Franz Heilmann. Work in the early 1600s likely took place under Daniel Schaffgotsch, who then owned Janowice, suggesting ongoing use and adaptation of the fortress.
The castle’s military chapter culminated during the Thirty Years’ War, a destructive conflict that swept across Europe. In 1645, Swedish forces captured Castle Bolczów and, as they retreated in December of that year, they set fire to the residential quarters, leaving the stronghold in ruins. Since this event, the castle has remained largely in a ruined state.
In the 19th century, Castle Bolczów attracted attention for its picturesque decay. The Prussian King Frederick William III visited the site in 1824. Later in the mid-1800s, Count Stolberg-Wernigerode initiated restoration efforts, including the building of a small inn in a Swiss architectural style on the castle’s old foundations. After World War II, this inn served as a shelter for visitors before falling into disrepair. Currently, the castle is preserved under the care of the Polish State Forests and has been part of the Cultural Park of the Jelenia Góra Valley since 2008.
Remains
Castle Bolczów was ingeniously built using two natural granite rock formations that were joined by sturdy stone walls, enclosing a small courtyard within. This layout made use of the natural terrain for defense and provided a strong, compact footprint.
On the eastern side of the fortress, atop the granite rocks, stood a square tower. Adjacent to this tower was a building known as the women’s house. Nearby, positioned perpendicularly to the women’s house and close to the northern cliff edge, lay the residential building, notable for its basement and rectangular shape measuring approximately 20 meters in length by 7.8 meters in width. Access to the ground floor of this residence came from the courtyard, and the upper floors each contained two rooms of nearly equal size, offering living quarters that were functional and protected.
The southern sector of the castle housed a round chapel, underscoring the presence of religious practices within the fortress. Opposite the main residential section, toward the southeast side, were the kitchen and bakery, essential for daily sustenance. Inside the courtyard, a water cistern supplied the inhabitants, an important feature for survival during sieges.
Archaeological study of the site establishes three distinct parts of the structure reflecting its layered history. The medieval section includes the perimeter fortress walls, the residential building, and the square tower. The 15th-century addition consists of two inner courtyards and a southern defensive wall pierced with arrow slits—narrow vertical openings used by archers to shoot while remaining protected. Lastly, the 16th-century components include the barbican walls—the fortified outwork in front of the gate tower—a bastion for artillery defense, and the main entrance gate, all illustrating adaptations made to meet evolving military technologies.
Today, the remaining ruins carry the imprint of these successive construction phases, providing tangible evidence of the castle’s development and strategic modifications across centuries. The blend of natural rock formations and stone masonry reveals the careful integration of architecture with the natural landscape, showcasing the blend of medieval fortification concepts and later adaptations for gunpowder weaponry.










