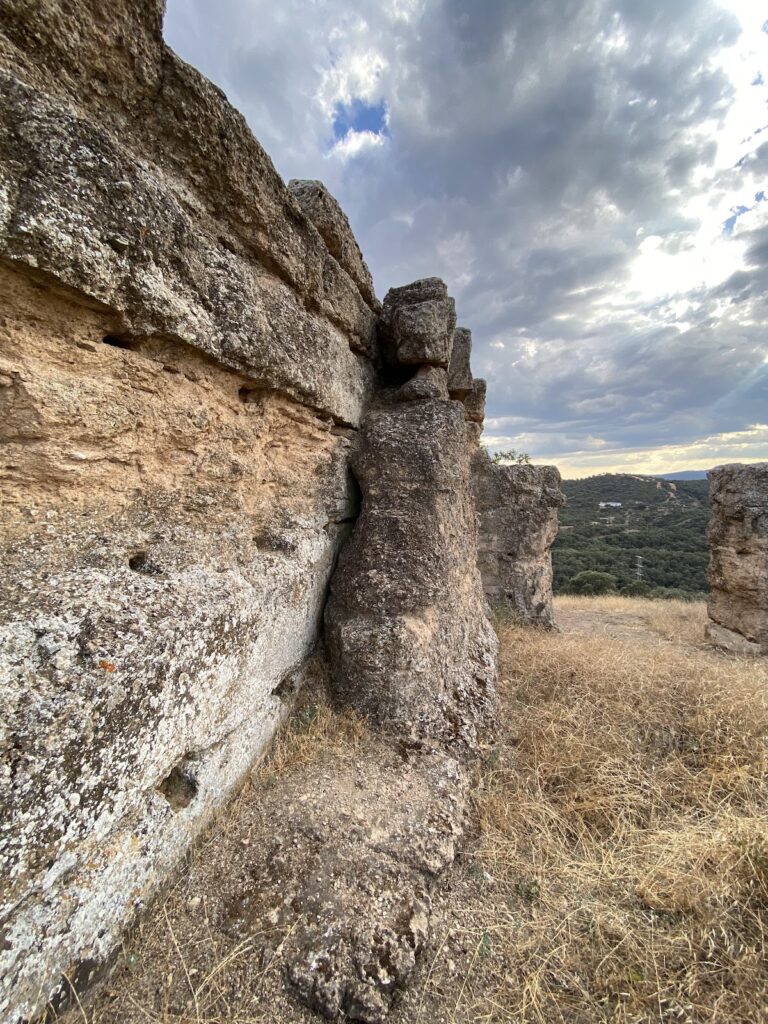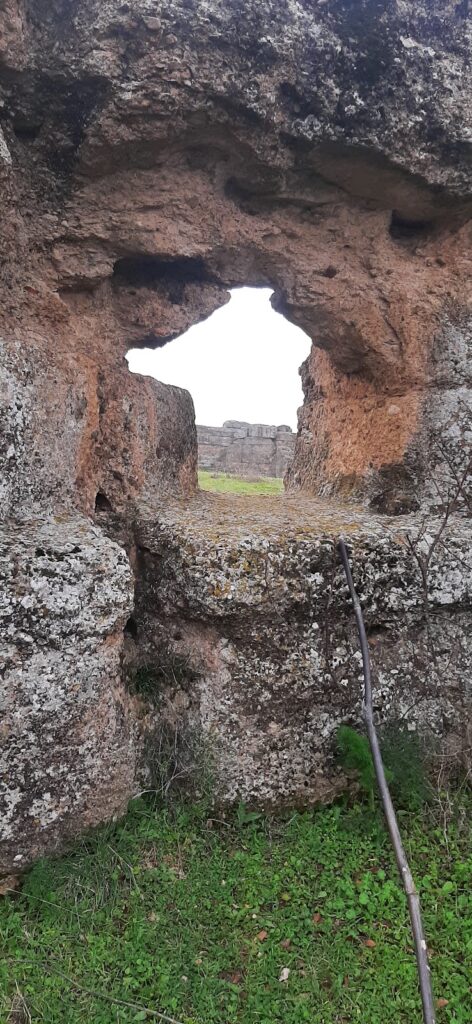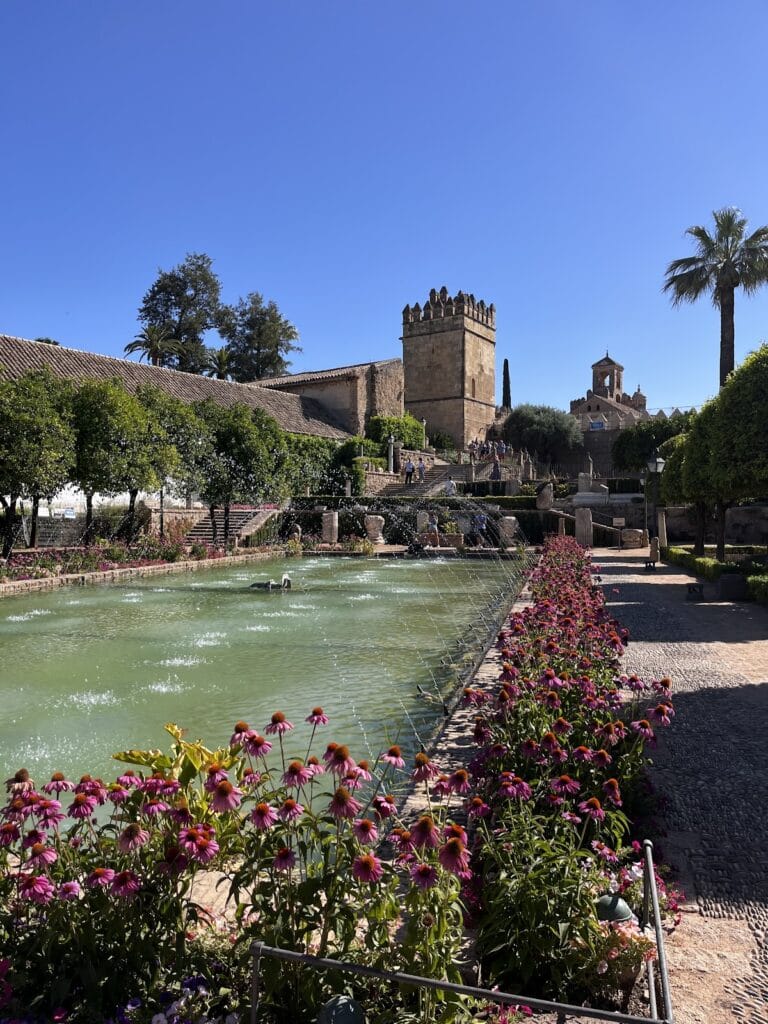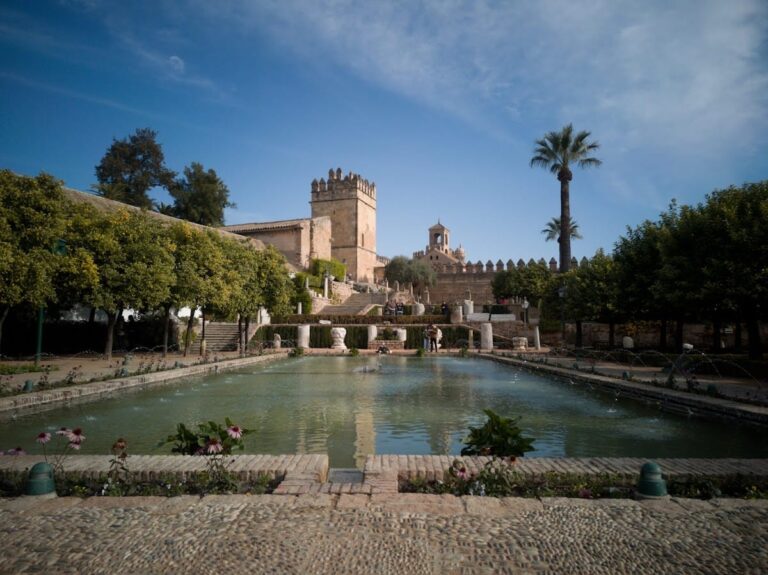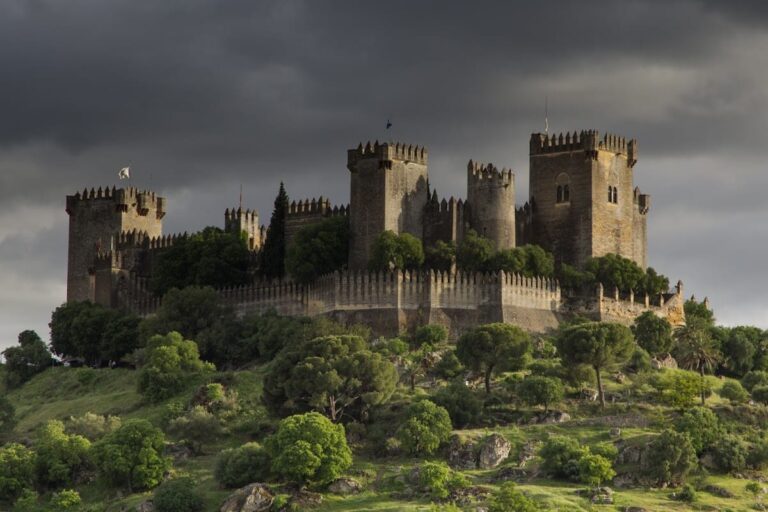Castillo Vacar: A Medieval Fortress in Espiel, Spain
Visitor Information
Google Rating: 4.2
Popularity: Very Low
Country: Spain
Civilization: Unclassified
Site type: Military
Remains: Castle
History
Castillo Vacar is a medieval fortress situated in the municipality of Espiel, Spain. It was constructed by the Muslim civilization that once ruled the region, likely during the Caliphal era of Al-Andalus.
The origins of the castle are traced back to the Caliphal period, potentially built under the reign of al-Hakam II in the 10th century or even earlier. This timeframe marks a phase of architectural and political consolidation in the territory, during which defensive structures were erected to control strategic points like the Sierra Morena range. Early scholarship suggested the castle might postdate the Caliphate, but current consensus favors its establishment within this earlier period.
The castle is connected to a key historical event around the year 1010. During a turbulent succession crisis involving Hisham II, Muhammad al-Mahdí, grandson of Abd-ar-Rahman III, reclaimed the throne from a Berber rebellion led by Sulayman al-Mustain. This campaign involved alliances with Christian forces from Catalonia, including troops under Count Ramon Borrell and Ermengol I of Urgell, who supported Muhammad al-Mahdí. Castillo Vacar was part of the military landscape in which these conflicts unfolded, likely serving as a defensive stronghold during these confrontations.
By the mid-19th century, chronicler Ramírez de las Casas-Deza recorded that Isen II of Córdoba sought sanctuary at Castillo Vacar after losing his rule and facing pursuit. This account, however, remains debated, as some historians propose Isen II may have instead taken refuge within Córdoba itself rather than in the castle.
Later, in October 1134, the fortress was the site of a battle during the Almoravid rule. An unexpected Christian raid attacked the defenders, inflicting heavy losses and forcing many Muslim soldiers to flee. This engagement reflects the ongoing Christian-Muslim conflict for control over the region during the early 12th century.
Throughout its active history, Castillo Vacar functioned as a crucial military facility within the frontier zone of Al-Andalus, witnessing shifts in power, sieges, and alliances that shaped the medieval history of southern Spain.
Remains
Castillo Vacar occupies a high position on the Sierra Morena, around 600 meters above sea level, overseeing the Guadiato River valley and surrounding areas. Its shape is a quadrilateral polygon, with walls varying between approximately 49 and 65 meters in length, enclosing an interior space of just over 3,100 square meters. This layout allowed for a compact yet strategically effective footprint set to command the landscape.
The fortress walls are constructed using rammed earth, or tapia, a traditional building method where earth mixed with lime mortar, sand, gravel, and crushed ceramics was compacted in successive layers within wooden molds. The resulting walls measure about 1.7 meters thick and rise above five and a half meters high. Foundations extend 60 centimeters outward to stabilize the structure on uneven terrain.
At the corners and along the sides, the walls are reinforced by large cubic towers made of the same material. These cubes, mostly around 3.8 meters on each side, project outward at the angles, providing strength and preventing collapse. Except on the southeast corner, where ground conditions differ, the towers rest on level ground.
Loopholes designed for archers or defenders are found on the northern sections of the east and west walls. Each side contains four narrow openings placed low to the ground, measuring 60 by 80 centimeters, allowing controlled views and firing angles.
The exterior surfaces were coated with a layer of lime plaster painted in ochre color, highlighted by broad white stripes approximately two meters wide. This decorative style imitates ashlar masonry and is characteristic of Caliphal architecture, seen in other historic sites such as Córdoba’s city walls and the palatial complex of Madīnat al-Zahrā.
The main point of entry is situated on the south side of the west wall. While the doorway’s lintel or arch no longer survives, the area behind it along the south wall includes a robust reinforcement wall approximately seven meters long and over one meter wide. This feature likely corresponds to the remains of an original access ramp or staircase that was partially removed at a later stage.
Internally, the design reflects a defensive organization enabling rapid deployment of guards to the most vulnerable sections of the fortress, particularly the east and south walls. This strategy explains the deliberate absence of loopholes on these walls, minimizing openings that attackers could exploit, while allowing defenders to move quickly after entry.
Together, these architectural elements illustrate Castillo Vacar’s role as a fortified military installation characteristic of its period, combining functional defense with visual elements reflecting Caliphal influence. Many of its structural remains survive in situ, providing valuable insight into medieval fortress construction in southern Spain.


