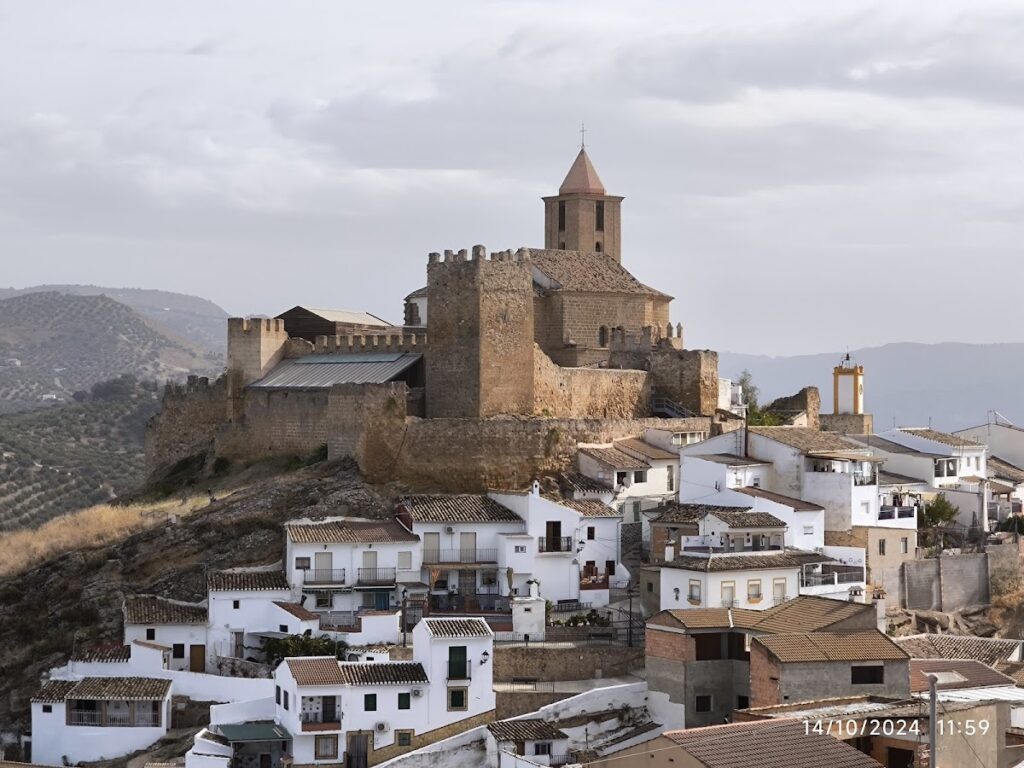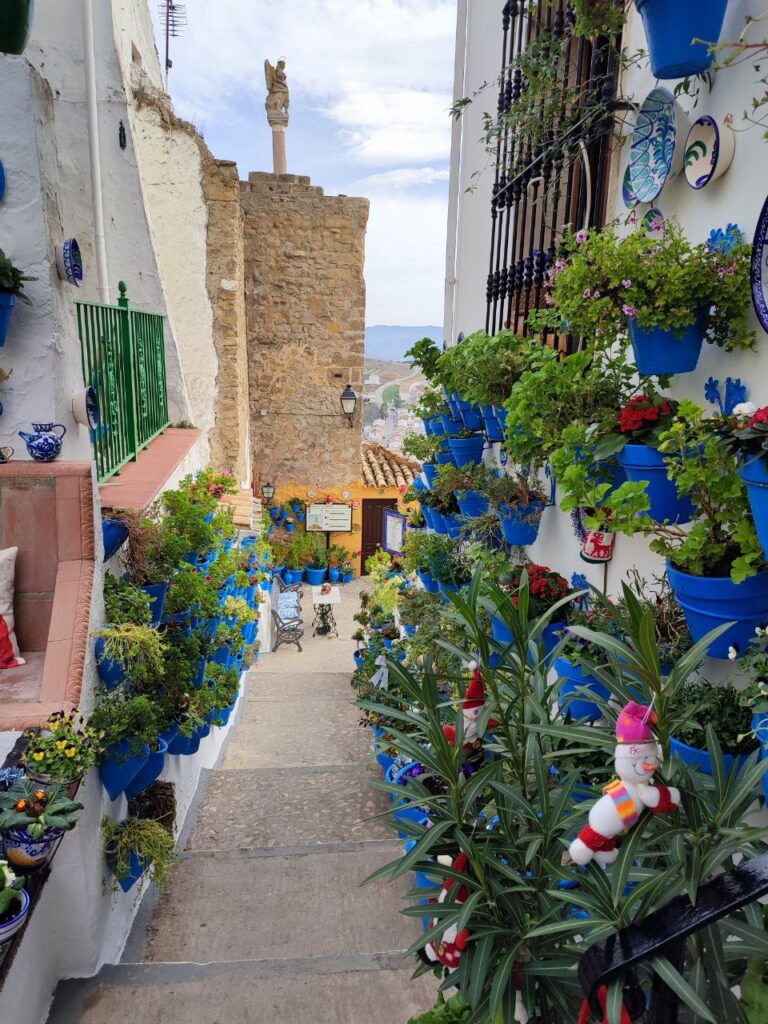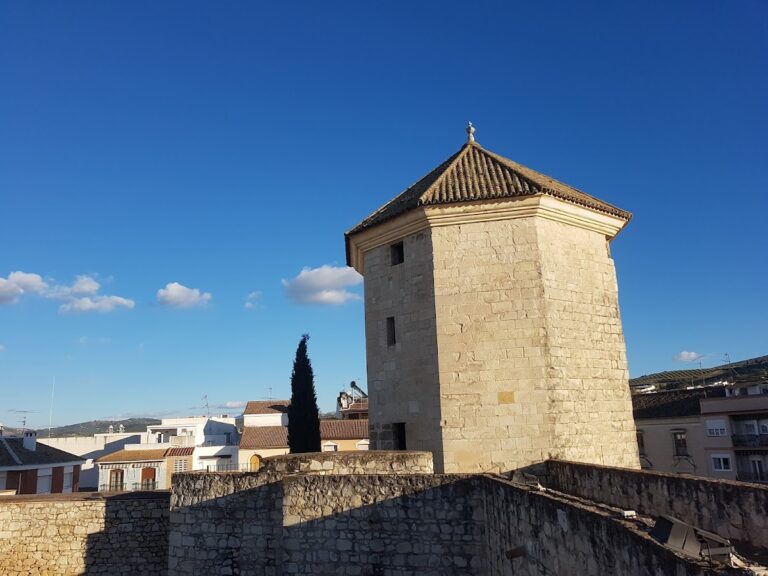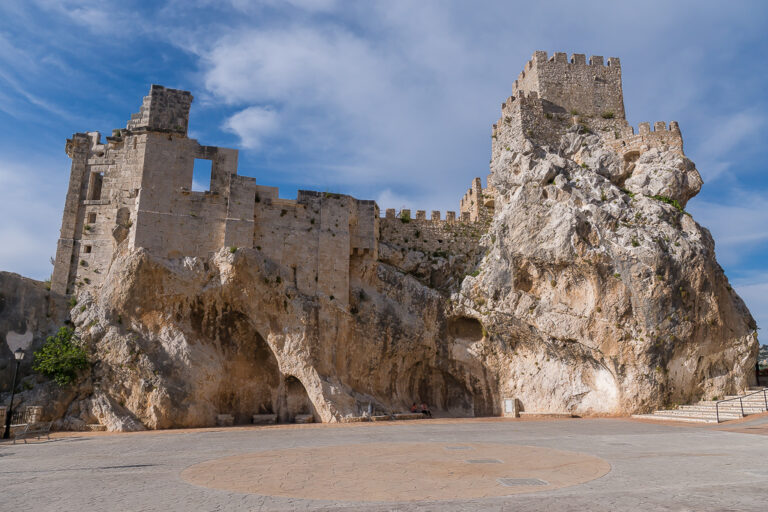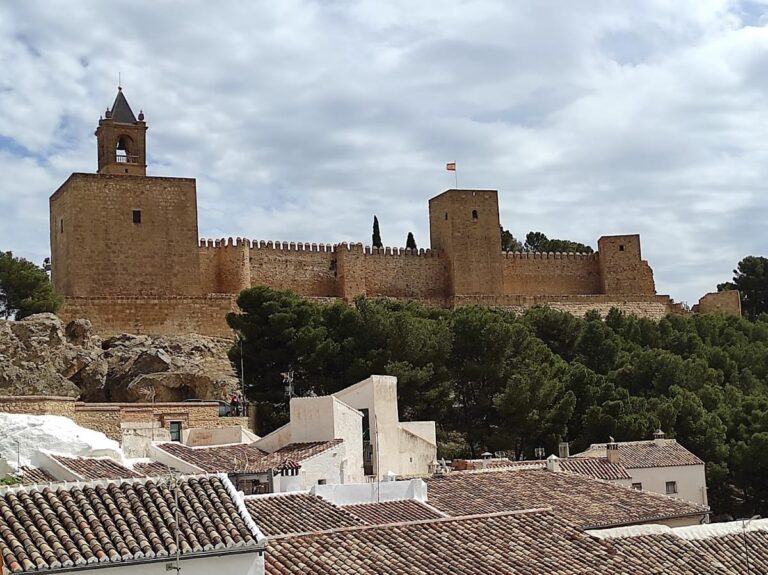Castillo de Iznájar: A Historic Fortress in Southern Spain
Visitor Information
Google Rating: 4.6
Popularity: Medium
Google Maps: View on Google Maps
Official Website: castillodeiznajar.com
Country: Spain
Civilization: Unclassified
Remains: Military
History
The Castillo de Iznájar stands at the highest point of the town of Iznájar in Spain and was originally constructed by Muslim builders during the period of Al-Andalus. Its precise origins are debated, with some historians linking its foundation to the early 8th century both in the years 726 or 742 during the Emirate of Córdoba, while others suggest it may have an even earlier, pre-Muslim origin. The castle’s name has Arabic roots, derived from “hisn al-ashar,” meaning “joyful castle,” reflecting its role as a frontier fortress serving administrative functions in the Nasrid kingdom, organizing the local population around it.
By the 10th century, the castle’s layout was completed, with the enclosing walls around the central courtyard constructed in the following century. During this time, the fortress played a significant part in the revolts led by Omar ibn Hafsún against the Caliphate of Córdoba, a movement that challenged Umayyad control in the region. After the suppression of the rebellion, Abd al-Rahman III undertook substantial rebuilding of the castle, enhancing its defenses and renewing its importance within the Emirate.
In the 13th century, following the 1246 Pact of Jaén, the castle became part of the Nasrid Kingdom of Granada, which was the last Muslim state in the Iberian Peninsula. The defensive structures were expanded with a second enclosure during this period. In 1362, the castle was briefly captured by Pedro I of Castile but soon returned to Nasrid control under Muhammad V. Later, in 1434, Christian forces led by Pedro Fernández de Córdoba finally took the fortress, ending its Muslim rule. After this conquest, the castle was rebuilt once more and entrusted to the governor of the nearby municipality of Cabra.
During the 18th century, the castle underwent further alterations to serve the administrative needs of the Duke of Sessa’s estate, adapting parts of the western wing for use as stables. At the same time, remnants of historic walls and floors were maintained in the eastern sections. The castle remained in private ownership until the municipality acquired it in 1991. It was declared a protected monument of cultural importance in 1993.
Remains
The Castillo de Iznájar is built on a prominent rocky hill, characteristic of the rock castles common in Al-Andalus. Its plan is roughly triangular, with the northeast side truncated, the longest side facing south, and a spacious central courtyard. The fortress is encircled by a curtain wall reinforced at its southeast and southwest corners by towers that provide flanking defense. On the northeast side, a rectangular building closes the enclosure and connects to a pentagonal tower on the west and another tower on the east. Adjoining this structure is the granary, or pósito, which was used for storing supplies.
Originally, the castle’s entrance was likely located on the northeast side, accessed through a bent passageway that passed within a tower attached to the rectangular building. Today, the main gate lies on the eastern wall, opening directly into the courtyard through a lowered arch constructed with stone wedge-shaped blocks, known as voussoirs, a feature attributed to the Nasrid period. The entire fortress is encased by a barbican—an outer defensive barrier—and a moat, extending along the walls of the alcazaba, or citadel, which together occupy the highest part of the site and the town below.
Within the alcazaba area there likely stood several important buildings, including a mosque, believed to have been located where the modern parish church now stands, as well as baths and residences for the ruling elite. The castle’s oldest section is found in the northeast segment and consists of a tower and an adjoining vaulted chamber accessed by a semicircular arch made of six stone voussoirs resting on rounded supports called imposts. The passage through the wall here is covered by a straight lintel and flanked by rectangular openings for holding door leaves.
The vaulted chamber itself features a barrel vault made of irregular stones and includes two additional openings. While the floor plan of this early part is complete, only traces remain of a second floor, identifiable through the bases of walls. Though traditionally believed to date to the mid-8th century Emirate period and remodeled in the 10th century, more recent research proposes a 12th-century origin for this section. A restoration carried out in 1998 helped preserve these historic structures.
The interior enclosure has a perimeter of about 98 meters. Its walls originally consisted of two faces of carefully worked small square stones arranged in a herringbone pattern with protruding joints, with the core filled with rubble for solidity. The fortress includes several distinct towers: the tower connected to the original northeast core, a pentagonal “prow” tower on the northwest side, the central keep or torre del homenaje, and a tower at the southeast corner.
The castle’s walls, built from small, regularly cut ashlar blocks bonded with lime mortar and measuring approximately 1.80 meters thick, stand as a testament to medieval construction methods in the region. The surviving remains reveal a complex defensive system and administrative center that evolved over several centuries, reflecting the shifting political and military landscapes of southern Spain.
