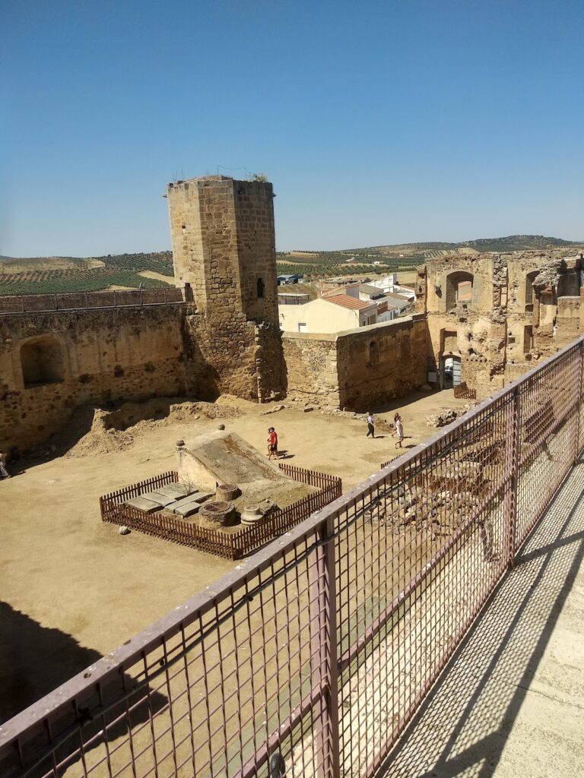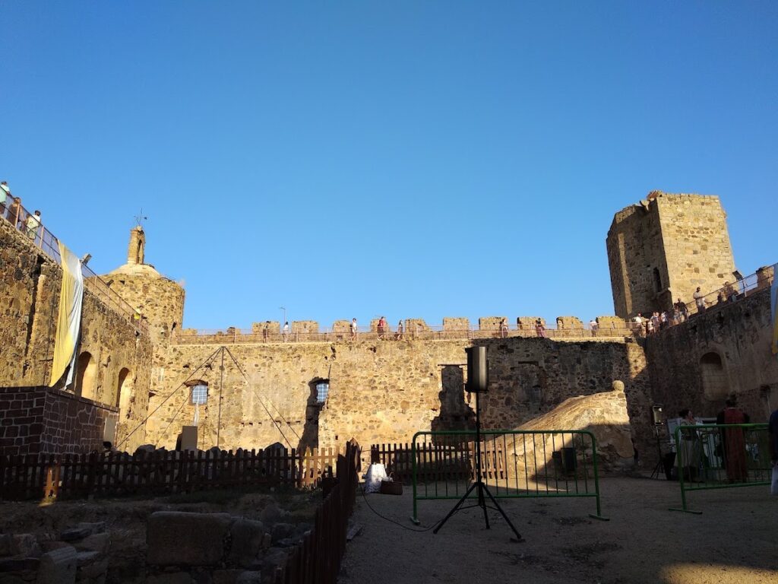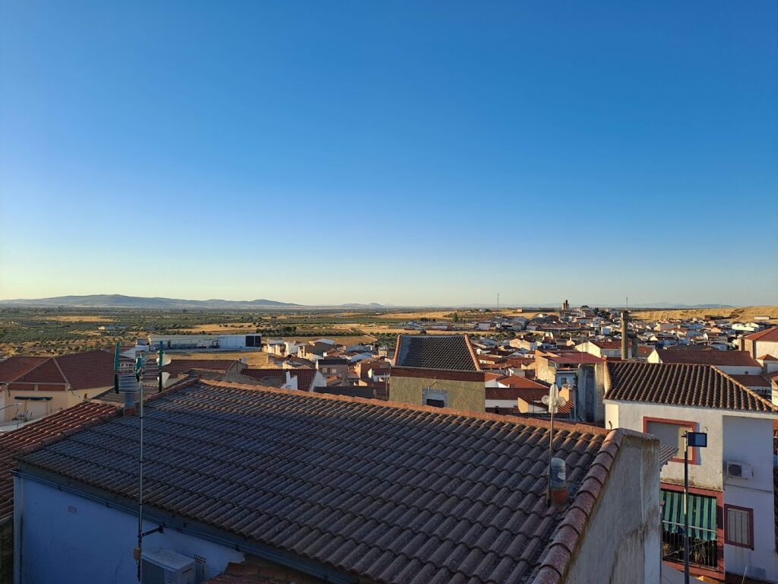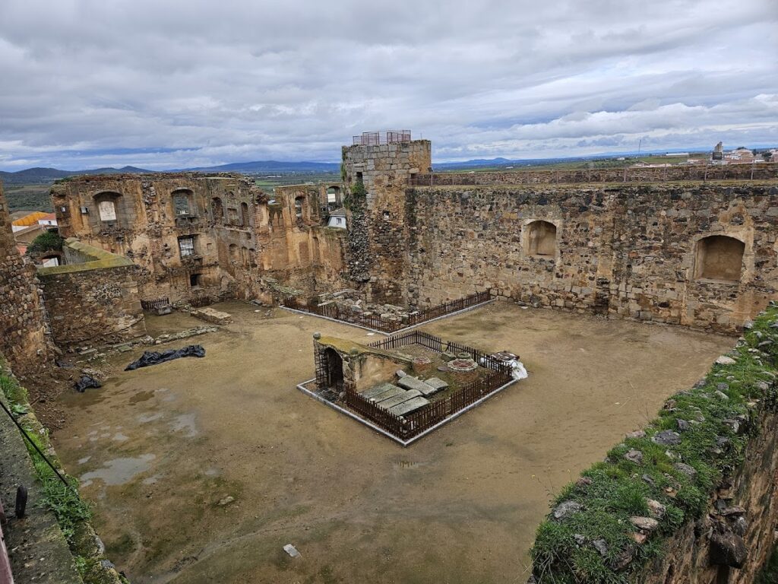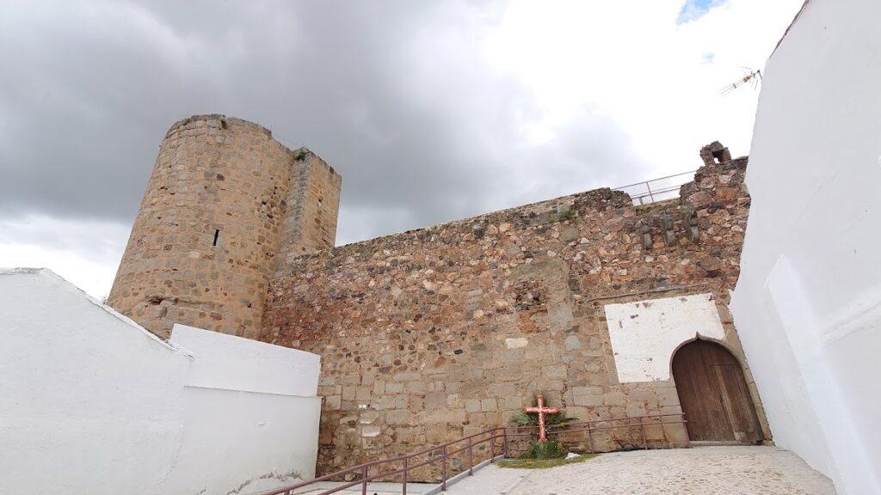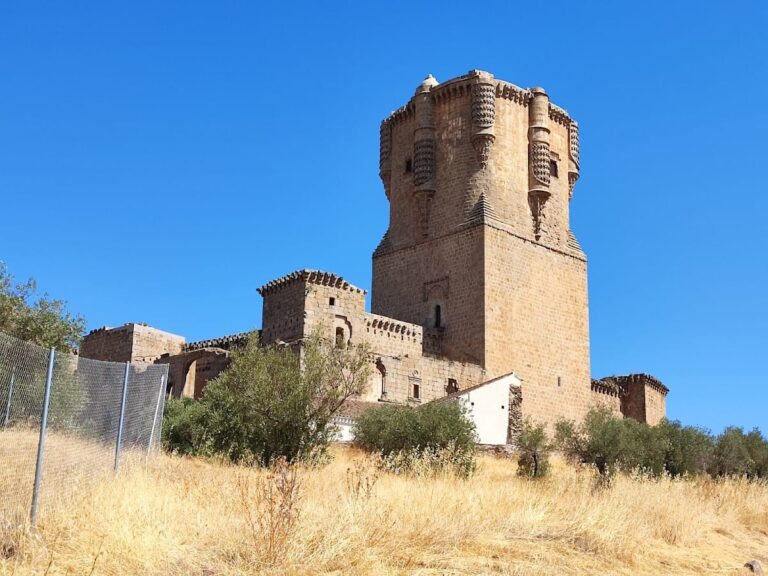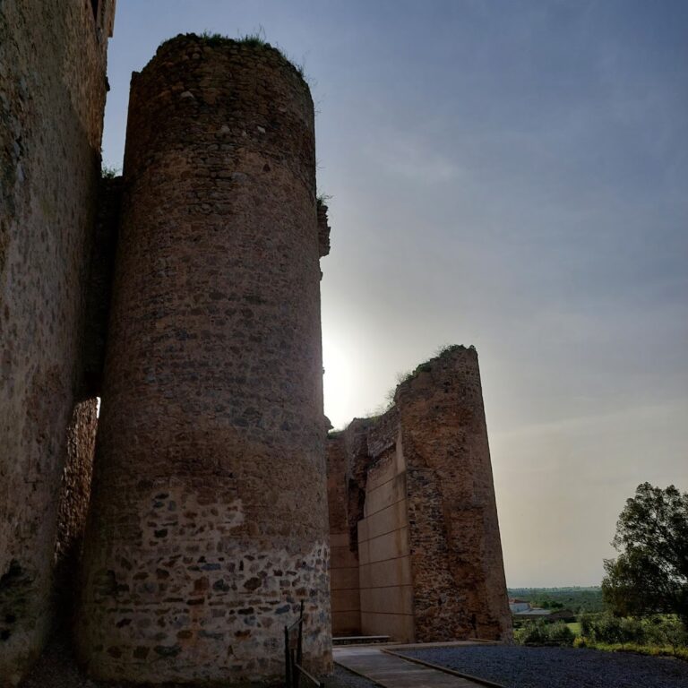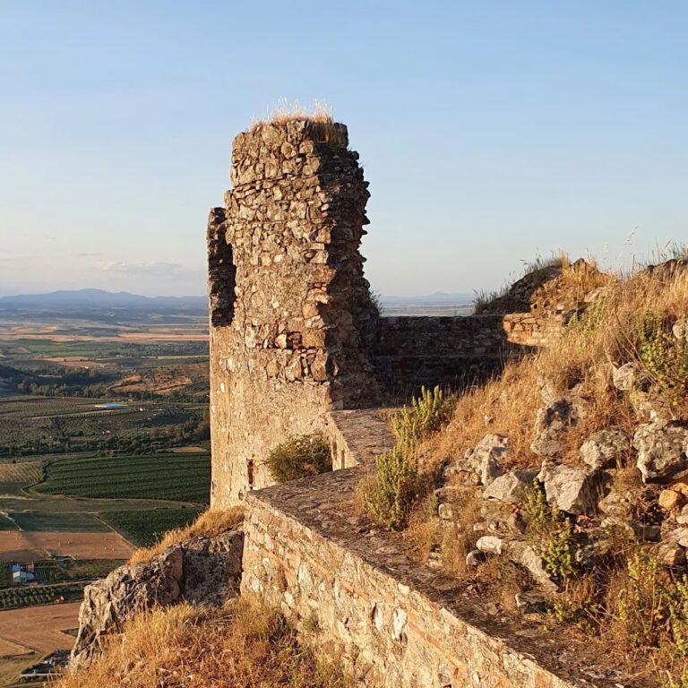Castillo de Zalamea de la Serena: A Historic Fortress in Spain
Visitor Information
Google Rating: 4.3
Popularity: Low
Google Maps: View on Google Maps
Country: Spain
Civilization: Unclassified
Remains: Military
History
The Castillo de Zalamea de la Serena stands near the town of Zalamea de la Serena in Spain and originated as a military outpost built under Islamic control. This early fortress played a strategic role before the Christian Reconquista advanced into the region. In 1232, King Fernando III of Castile captured the site, aided by the Order of Alcántara, marking a shift in political and military authority.
During the 15th century, the castle saw significant development reflecting the styles and defensive needs of the late medieval period. Juan de Zúñiga, who was the Master of the Order of Alcántara at that time, undertook the construction of a palace along the castle’s western side. This addition signaled not only the castle’s military function but also its increasing role as a noble residence and administrative center.
From the 16th century onward, the castle’s military importance steadily declined, coinciding with changes in warfare and regional stability. Although new elements such as a cistern were added to the central courtyard during this time, the fortress began falling out of regular use. By the 19th century, its purpose shifted dramatically when in 1826 a cemetery was established within its walls. This burial ground remained in use until recently before being abandoned, leaving the Castillo de Zalamea de la Serena empty and disused in the modern era.
Remains
The castle occupies a roughly rectangular area fortified by towers at all four corners, characteristic of 15th-century military architecture in the region. These corner towers are among the most prominent features still standing. The largest, known as the Torre del Homenaje, commands attention with its prism-like shape and defensive design, including an entrance positioned well above ground level to hinder attackers.
At the southwest corner sits the Torre Oscura, distinctive for its complex internal layout of narrow passageways and several flights of stairs that connect its multiple levels and the terrace above. These design elements suggest a carefully planned defensive structure requiring movement both upward and downward within the tower. The Torre de las Higueras has a similar but simpler stair system, reflecting a consistent approach to vertical circulation within the castle’s towers.
The northeast corner features the Torre Mocha, notable for a hollow section in its lower part, an unusual architectural trait among the castle’s towers. Originally, buildings extended along each of the surrounding walls, arranged around a central courtyard. These structures housed administrative staff who managed the castle’s day-to-day affairs, though these auxiliary buildings no longer survive.
Within the courtyard, a 16th-century cistern, or aljibe, remains well preserved. This water storage system was crucial in sustaining the castle’s occupants during sieges or dry periods. Surrounding the main fortress once stood an outer wall known as the “cerca vieja” or barbican, designed as an additional layer of defense. Although largely in ruins today, some sections of this enclosure, including a few towers or bastions, endure as reminders of the castle’s former fortified perimeter.
